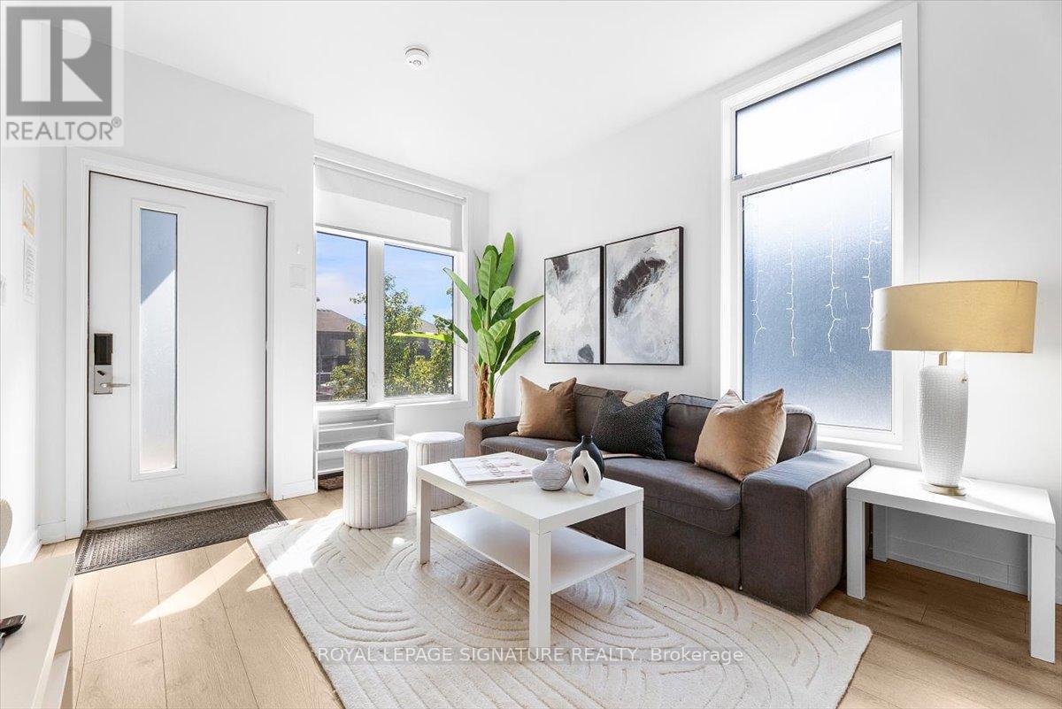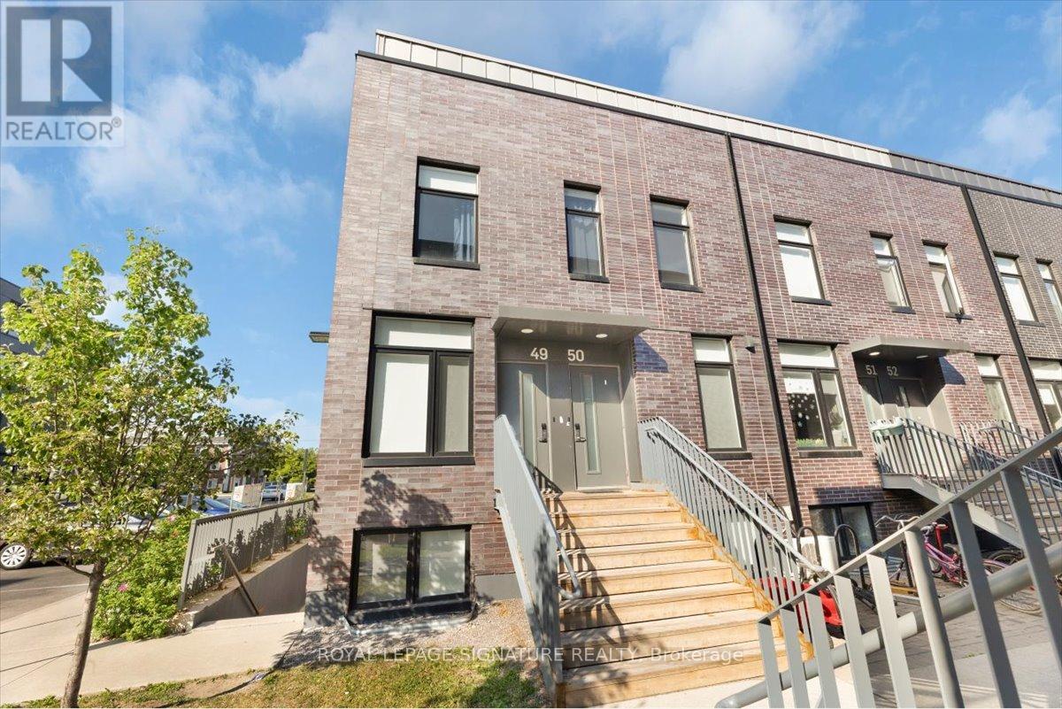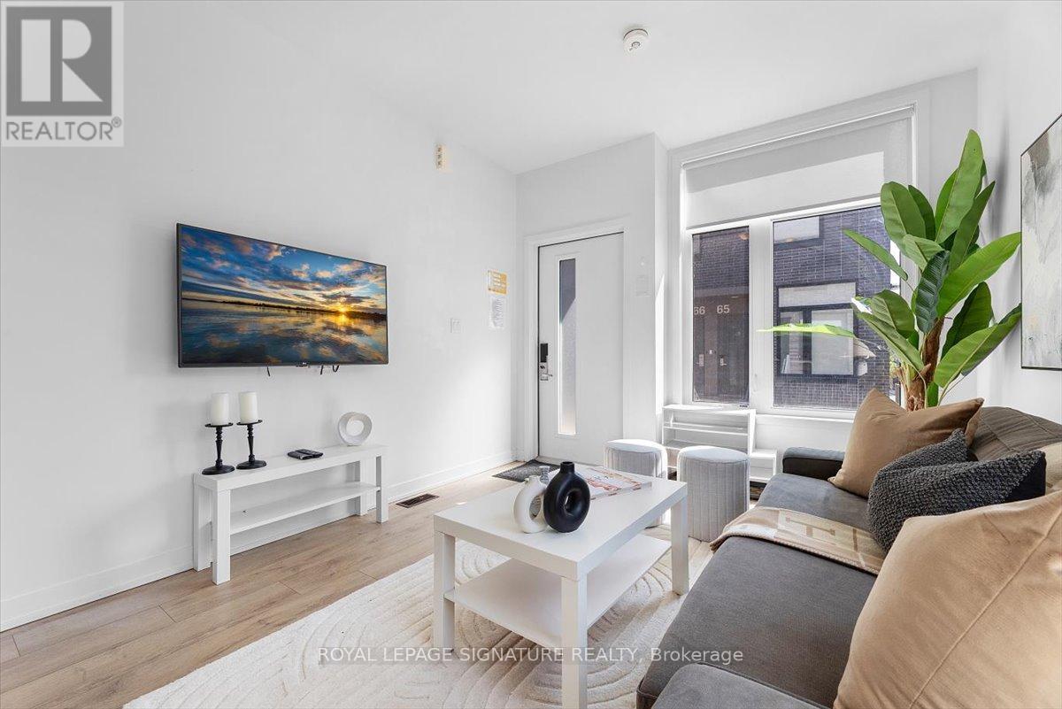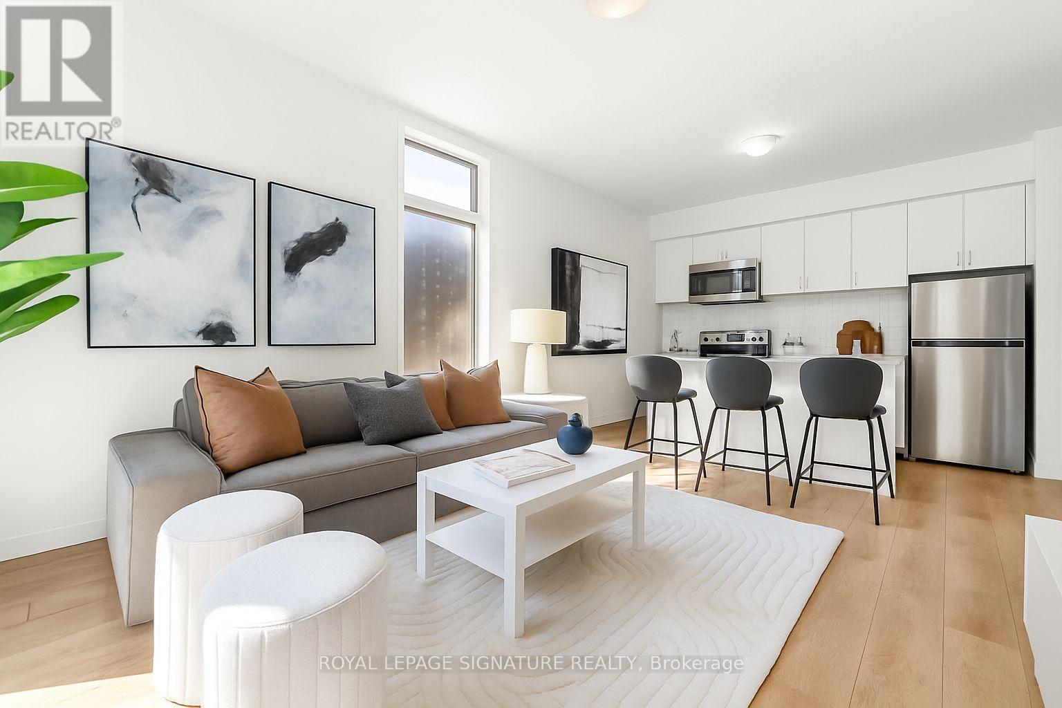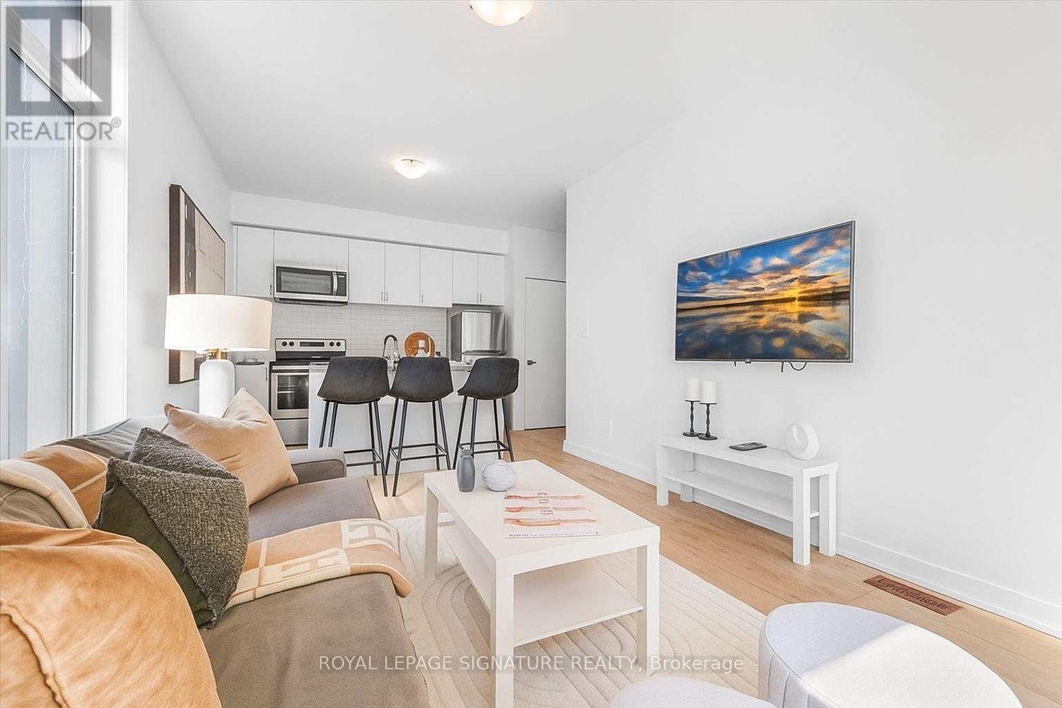49 - 1740 Simcoe Street Oshawa, Ontario L1G 4X9
$499,000Maintenance, Heat, Common Area Maintenance, Insurance
$577.95 Monthly
Maintenance, Heat, Common Area Maintenance, Insurance
$577.95 MonthlyCalling All Investors & First-Time Landlords or Buyers!Low-maintenance property with strong rental potential - Cash Flow Positive today!Opportunity knocks with this end-unit 3 bed, 3 bath townhouse in the heart of University Town in Oshawa just steps to Ontario Tech University and Durham College.Priced at just right, this bright and functional 1,036 sq ft home is the perfect addition to your investment portfolio or a great entry into real estate income generation.Ideal layout for student housing or shared accommodations, with each bedroom offering privacy and access to a bathroom.Whether you're looking to rent to students or shared tenants, this turnkey opportunity makes becoming a landlord simple and profitable.Steps to transit, shopping, campus amenities & more don't miss your chance to own in a high-demand rental hub! (id:61476)
Property Details
| MLS® Number | E12234807 |
| Property Type | Single Family |
| Neigbourhood | Samac |
| Community Name | Samac |
| Amenities Near By | Park, Public Transit, Schools |
| Community Features | Pet Restrictions |
| Features | In Suite Laundry |
Building
| Bathroom Total | 3 |
| Bedrooms Above Ground | 3 |
| Bedrooms Total | 3 |
| Age | 0 To 5 Years |
| Appliances | Dishwasher, Dryer, Stove, Washer, Window Coverings, Refrigerator |
| Architectural Style | Multi-level |
| Basement Development | Finished |
| Basement Type | N/a (finished) |
| Cooling Type | Central Air Conditioning |
| Exterior Finish | Brick, Concrete |
| Flooring Type | Laminate |
| Heating Fuel | Natural Gas |
| Heating Type | Forced Air |
| Size Interior | 1,000 - 1,199 Ft2 |
| Type | Row / Townhouse |
Parking
| No Garage |
Land
| Acreage | No |
| Land Amenities | Park, Public Transit, Schools |
Rooms
| Level | Type | Length | Width | Dimensions |
|---|---|---|---|---|
| Lower Level | Bedroom | 8.6 m | 13.4 m | 8.6 m x 13.4 m |
| Lower Level | Bedroom | 8.7 m | 13.4 m | 8.7 m x 13.4 m |
| Main Level | Living Room | 9.11 m | 12.5 m | 9.11 m x 12.5 m |
| Main Level | Kitchen | 9.11 m | 8.5 m | 9.11 m x 8.5 m |
| Main Level | Bedroom | 8.7 m | 18.6 m | 8.7 m x 18.6 m |
Contact Us
Contact us for more information


