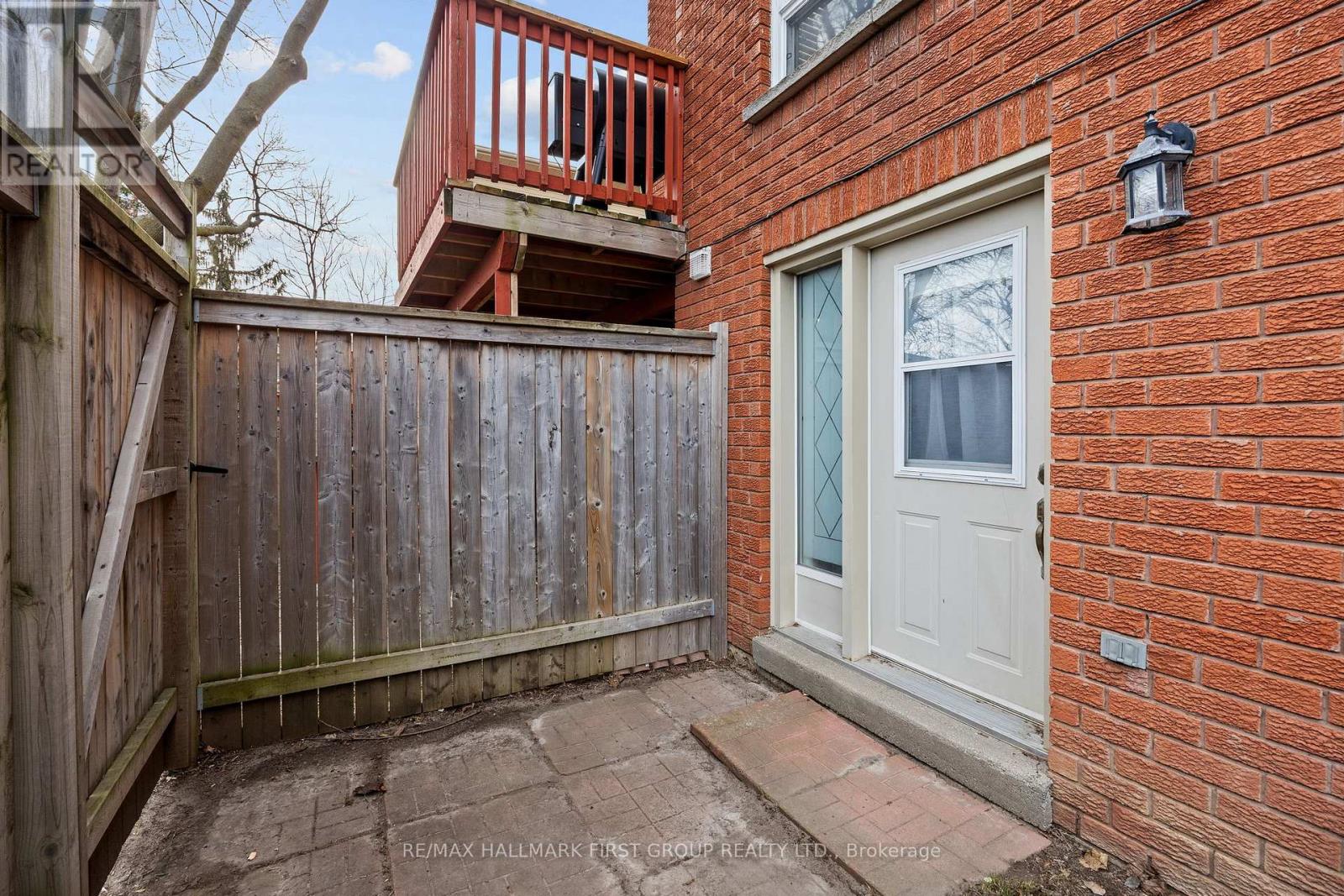49 Bassett Boulevard Whitby, Ontario L1N 8N5
$949,999
Legal basement apartment! This beautifully maintained 3+1 bedroom detached home is nestled in the desirable Pringle Creek community. The basement apartment includes a second kitchen, gas fireplace, and separate entranceperfect for in-laws, guests, or rental income. The main and upper floors feature a mix of sleek laminate and cozy broadloom for a stylish yet comfortable feel. Ceramic tile adds durability and elegance to the kitchen, bathrooms, and hallways. Updated bathrooms offer a modern touch, while the furnace and central air provide year-round comfort. The spacious layout offers flexibility for growing families or multi-generational living. Located in a quiet, family-friendly neighborhood close to parks, schools, and amenities. Thousands have been invested in quality upgrades throughout the home. This is a move-in ready opportunity you dont want to miss! (id:61476)
Open House
This property has open houses!
2:00 pm
Ends at:4:00 pm
2:00 pm
Ends at:4:00 pm
Property Details
| MLS® Number | E12075793 |
| Property Type | Single Family |
| Community Name | Pringle Creek |
| Parking Space Total | 4 |
Building
| Bathroom Total | 4 |
| Bedrooms Above Ground | 3 |
| Bedrooms Below Ground | 1 |
| Bedrooms Total | 4 |
| Appliances | Dishwasher, Dryer, Stove, Washer, Window Coverings, Refrigerator |
| Basement Features | Apartment In Basement, Separate Entrance |
| Basement Type | N/a |
| Construction Style Attachment | Detached |
| Cooling Type | Central Air Conditioning |
| Exterior Finish | Aluminum Siding, Brick |
| Fireplace Present | Yes |
| Flooring Type | Hardwood, Ceramic, Carpeted, Laminate |
| Foundation Type | Block |
| Half Bath Total | 1 |
| Heating Fuel | Natural Gas |
| Heating Type | Forced Air |
| Stories Total | 2 |
| Size Interior | 1,500 - 2,000 Ft2 |
| Type | House |
| Utility Water | Municipal Water |
Parking
| Attached Garage | |
| Garage |
Land
| Acreage | No |
| Sewer | Sanitary Sewer |
| Size Depth | 98 Ft ,4 In |
| Size Frontage | 44 Ft ,3 In |
| Size Irregular | 44.3 X 98.4 Ft |
| Size Total Text | 44.3 X 98.4 Ft|under 1/2 Acre |
| Zoning Description | Residential |
Rooms
| Level | Type | Length | Width | Dimensions |
|---|---|---|---|---|
| Second Level | Primary Bedroom | 4.3 m | 4.01 m | 4.3 m x 4.01 m |
| Second Level | Bedroom 2 | 3.81 m | 3.02 m | 3.81 m x 3.02 m |
| Second Level | Bedroom 3 | 3.35 m | 3.17 m | 3.35 m x 3.17 m |
| Basement | Living Room | 6.2 m | 7.07 m | 6.2 m x 7.07 m |
| Basement | Kitchen | 6.2 m | 7.07 m | 6.2 m x 7.07 m |
| Basement | Bedroom | 4.21 m | 3.3 m | 4.21 m x 3.3 m |
| Ground Level | Living Room | 5.89 m | 3.33 m | 5.89 m x 3.33 m |
| Ground Level | Dining Room | 4 m | 3.33 m | 4 m x 3.33 m |
| Ground Level | Kitchen | 6 m | 3.11 m | 6 m x 3.11 m |
| Ground Level | Family Room | 5.4 m | 3.1 m | 5.4 m x 3.1 m |
Contact Us
Contact us for more information












































