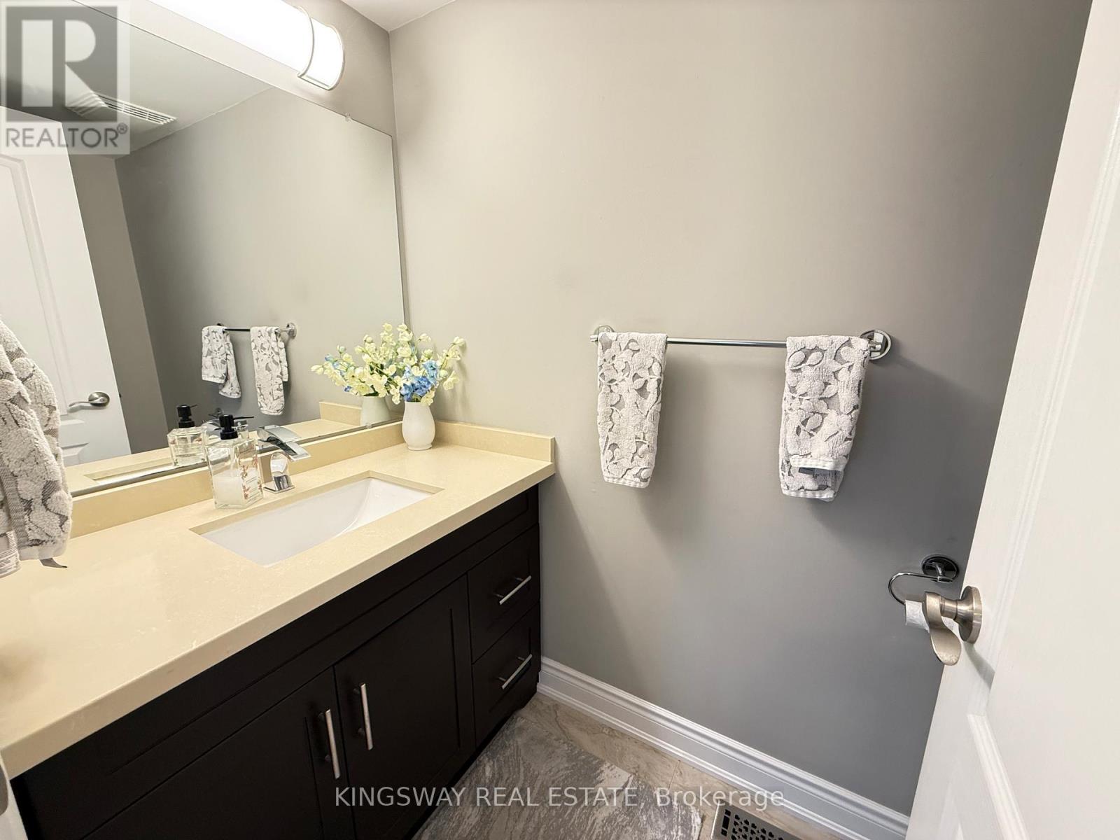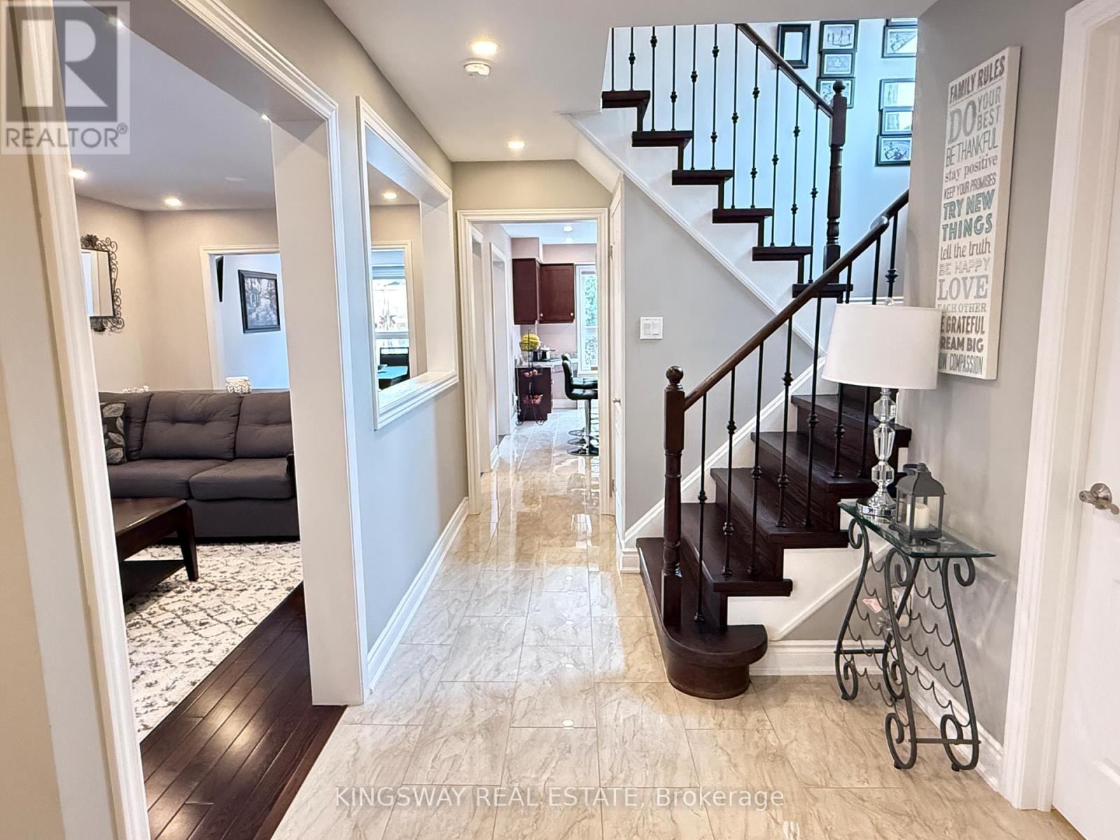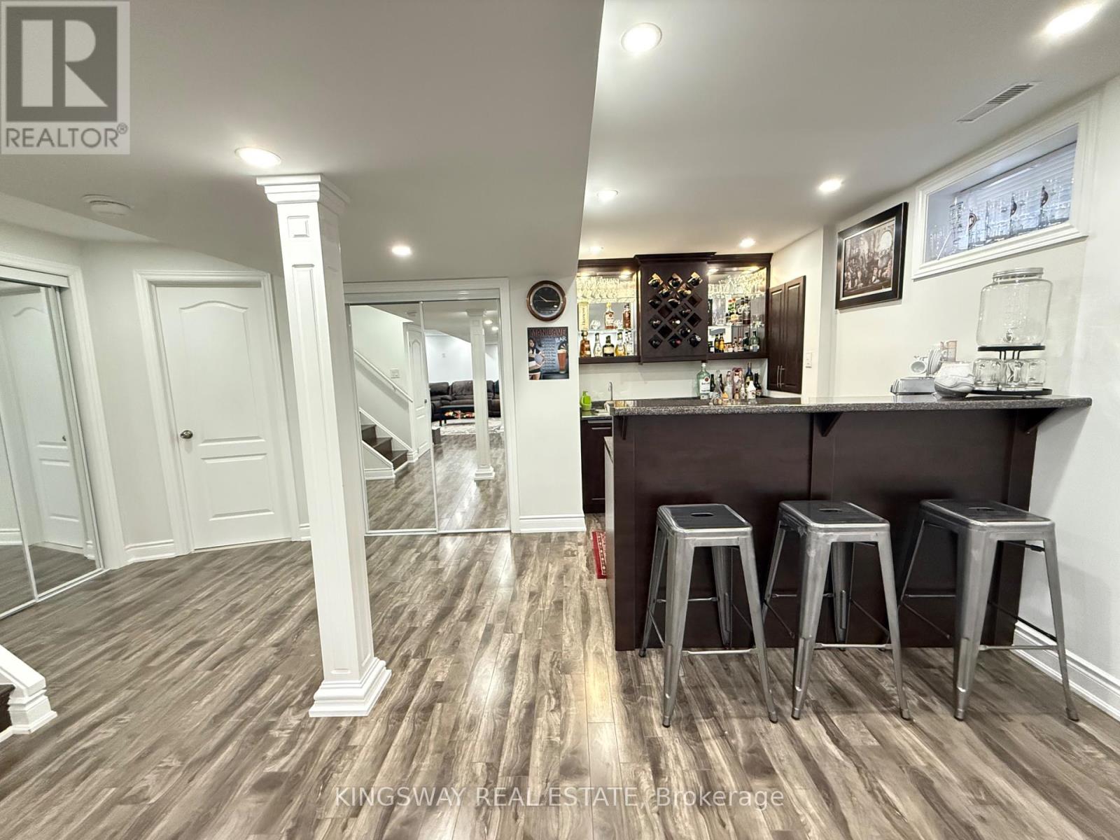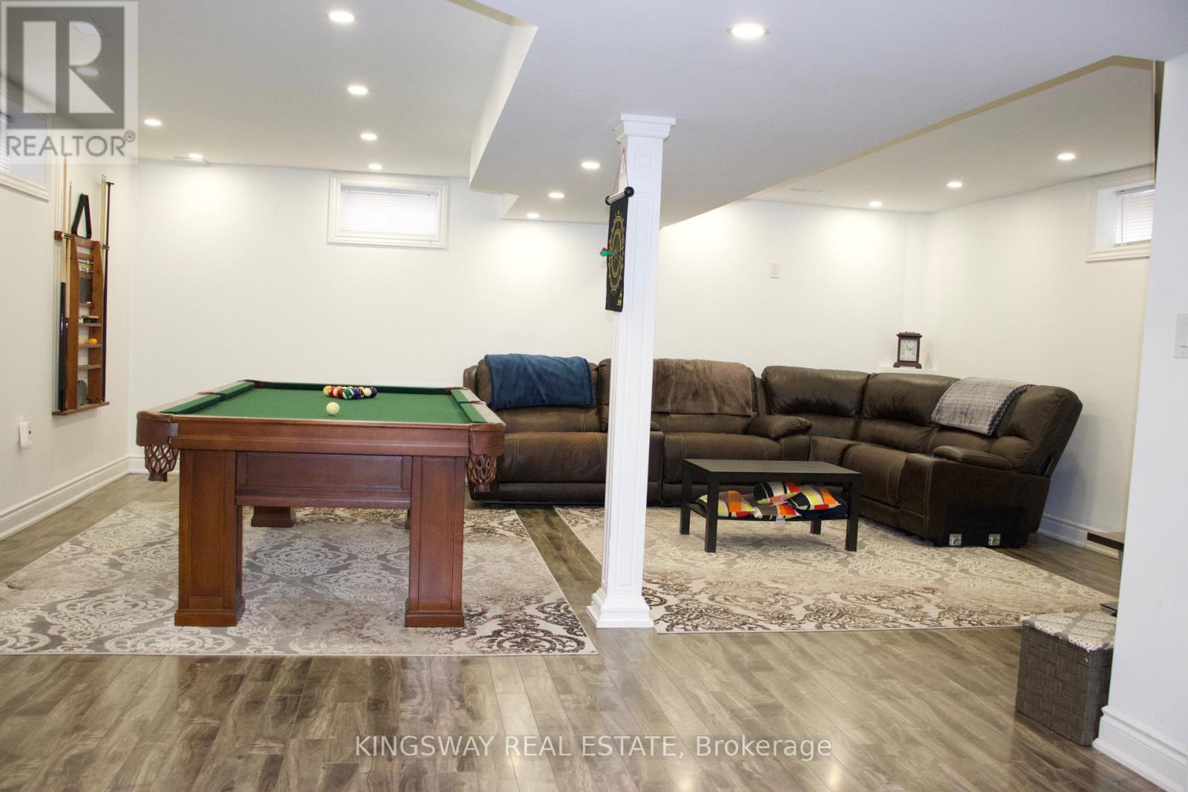4 Bedroom
4 Bathroom
1,500 - 2,000 ft2
Inground Pool
Central Air Conditioning
Forced Air
Landscaped
$1,090,000
Beautiful 4-bedroom, 4-bathroom two-storey family home on a large landscaped lot with a private backyard oasis and in-ground pool. The stylish kitchen includes stainless steel appliances, granite countertops, under-cabinet lighting, and a built-in desk. The main floor features formal dining and living areas with hardwood floors, as well as a laundry room and powder room.Upstairs, the large primary bedroom has a walk-in closet and ensuite bathroom with a clawfoot tub and spa shower, along with three additional spacious bedrooms and a family bath. The finished lower level offers a bright games & theatre room, three-piece bathroom, built-in wet bar, and plenty of storage. The backyard is ideal for relaxation or entertaining. Located in a quiet neighborhood close to schools, parks, shopping, and just minutes from Highway 401 and the GO Bus. (id:61476)
Property Details
|
MLS® Number
|
E12117780 |
|
Property Type
|
Single Family |
|
Community Name
|
Bowmanville |
|
Amenities Near By
|
Hospital, Park, Public Transit, Schools |
|
Community Features
|
Community Centre |
|
Features
|
Carpet Free |
|
Parking Space Total
|
8 |
|
Pool Type
|
Inground Pool |
|
Structure
|
Deck, Patio(s) |
Building
|
Bathroom Total
|
4 |
|
Bedrooms Above Ground
|
4 |
|
Bedrooms Total
|
4 |
|
Age
|
16 To 30 Years |
|
Appliances
|
Garage Door Opener Remote(s), Water Heater, Water Meter, All, Dishwasher, Dryer, Stove, Washer, Window Coverings, Refrigerator |
|
Basement Development
|
Finished |
|
Basement Type
|
Full (finished) |
|
Construction Style Attachment
|
Detached |
|
Cooling Type
|
Central Air Conditioning |
|
Exterior Finish
|
Brick, Vinyl Siding |
|
Flooring Type
|
Hardwood |
|
Foundation Type
|
Poured Concrete |
|
Half Bath Total
|
1 |
|
Heating Fuel
|
Natural Gas |
|
Heating Type
|
Forced Air |
|
Stories Total
|
2 |
|
Size Interior
|
1,500 - 2,000 Ft2 |
|
Type
|
House |
|
Utility Water
|
Municipal Water |
Parking
Land
|
Acreage
|
No |
|
Fence Type
|
Fenced Yard |
|
Land Amenities
|
Hospital, Park, Public Transit, Schools |
|
Landscape Features
|
Landscaped |
|
Sewer
|
Sanitary Sewer |
|
Size Depth
|
135 Ft ,1 In |
|
Size Frontage
|
49 Ft ,2 In |
|
Size Irregular
|
49.2 X 135.1 Ft |
|
Size Total Text
|
49.2 X 135.1 Ft|under 1/2 Acre |
|
Zoning Description
|
Residential |
Rooms
| Level |
Type |
Length |
Width |
Dimensions |
|
Second Level |
Primary Bedroom |
5.83 m |
4.59 m |
5.83 m x 4.59 m |
|
Second Level |
Bedroom 2 |
5.72 m |
4.89 m |
5.72 m x 4.89 m |
|
Second Level |
Bedroom 3 |
3.08 m |
3.02 m |
3.08 m x 3.02 m |
|
Second Level |
Bedroom 4 |
3.11 m |
3.05 m |
3.11 m x 3.05 m |
|
Basement |
Recreational, Games Room |
9.67 m |
6.21 m |
9.67 m x 6.21 m |
|
Ground Level |
Living Room |
6.75 m |
2.98 m |
6.75 m x 2.98 m |
|
Ground Level |
Dining Room |
4.06 m |
3.03 m |
4.06 m x 3.03 m |
|
Ground Level |
Kitchen |
5.49 m |
3.28 m |
5.49 m x 3.28 m |
|
Ground Level |
Laundry Room |
2.28 m |
2.07 m |
2.28 m x 2.07 m |
































