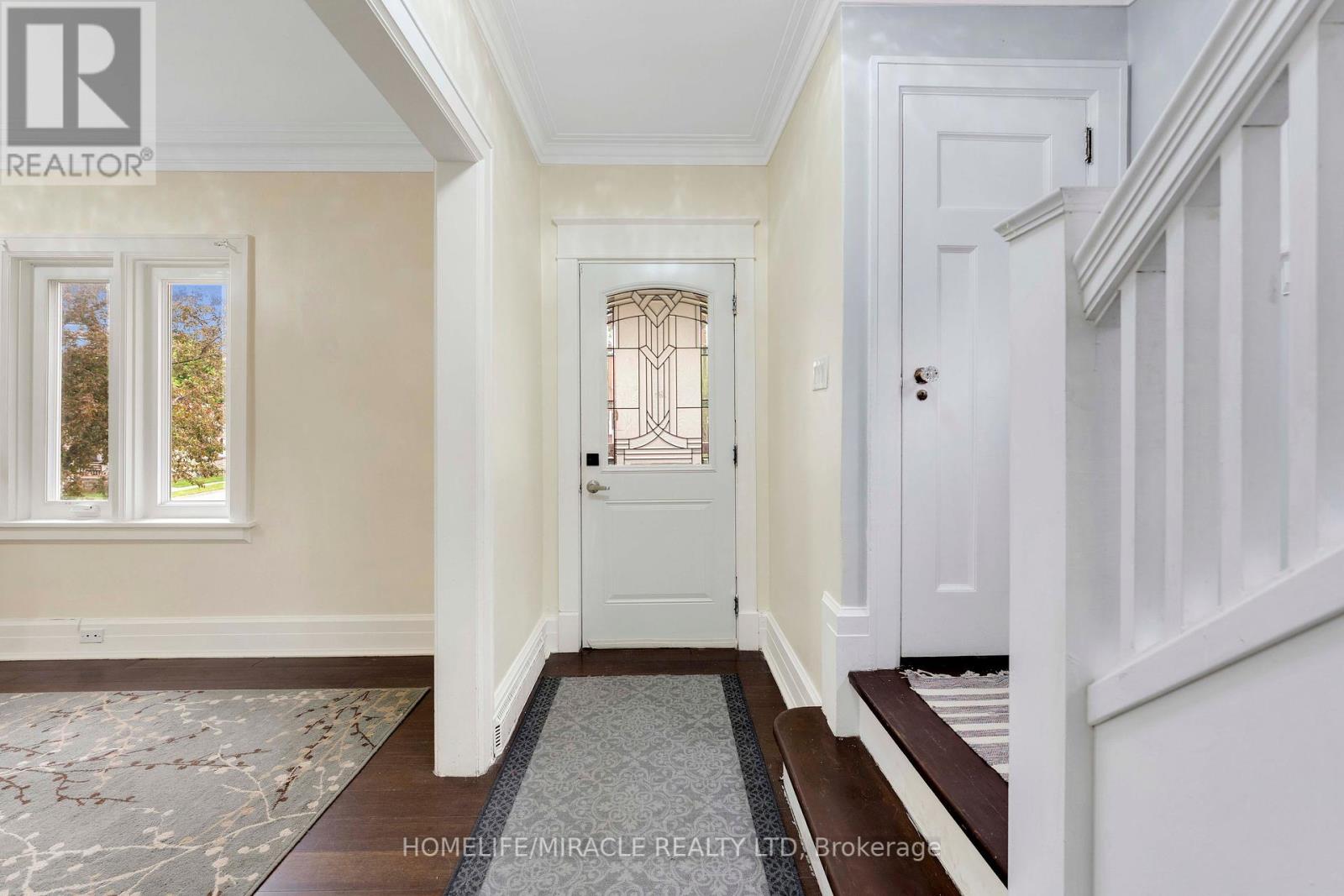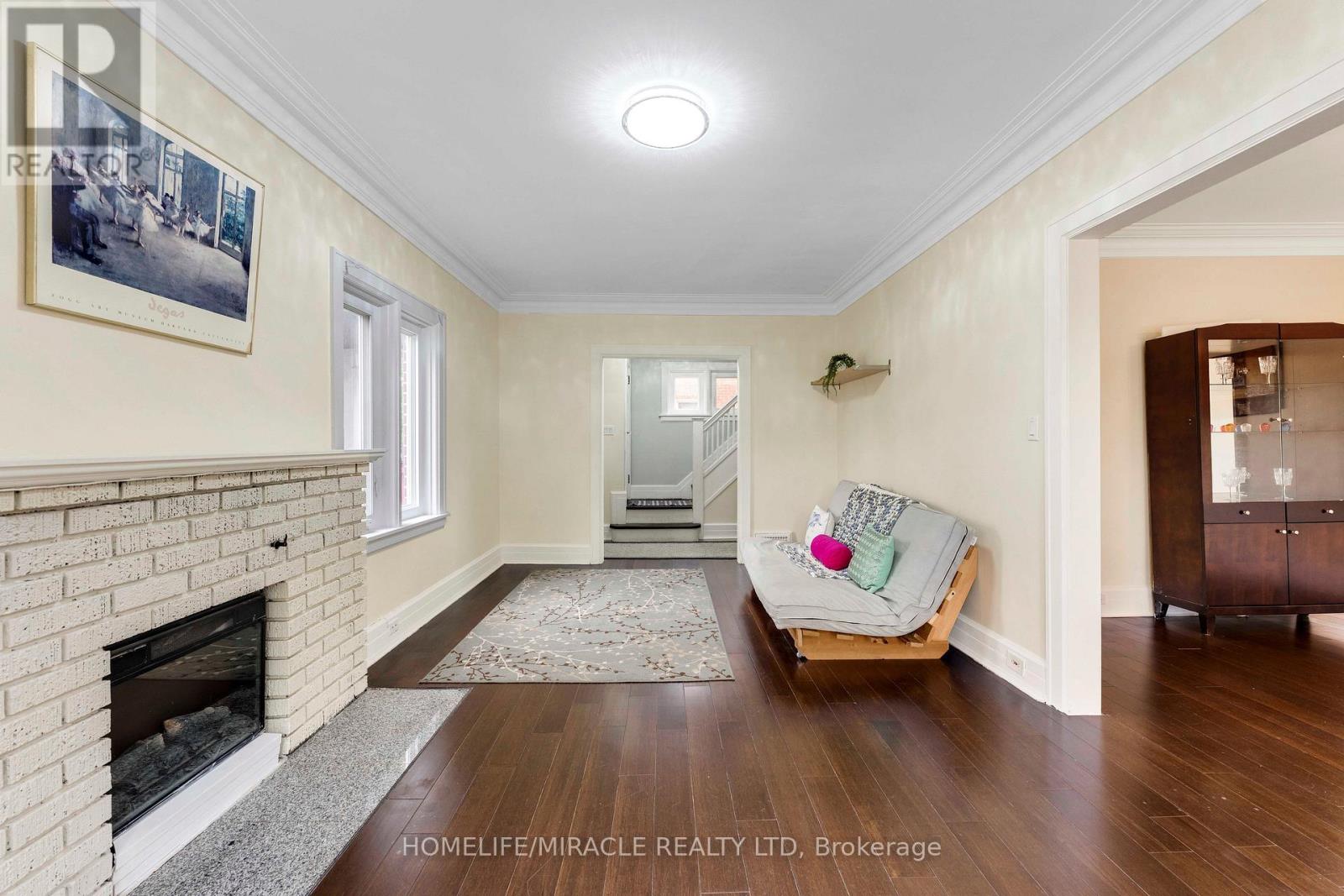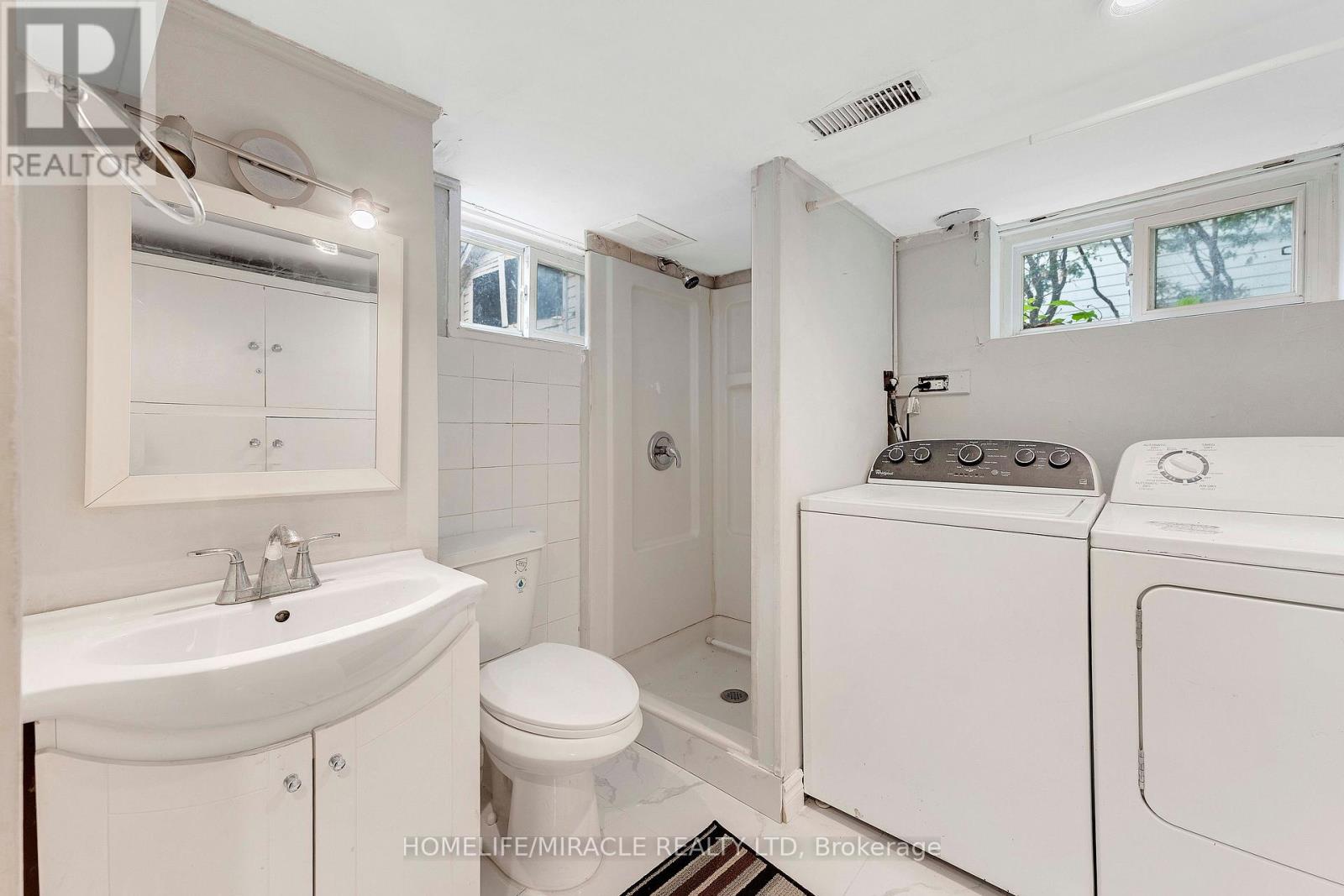4 Bedroom
2 Bathroom
1,100 - 1,500 ft2
Fireplace
Central Air Conditioning
Forced Air
$569,000
Beautifully updated Victorian-style home on a spacious corner lot with detached garage. Over $100K spent on renovations! This sun-filled 3+1 bedroom, 2-bathroom home features new windows, hardwood floors, and a modern kitchen with granite countertops. The elegant dining area boasts a large bay window, perfect for natural light and entertaining. Finished basement apartment with separate entrance includes 1 bedroom, 1 bathroom, kitchen, and private laundry - ideal for in-law suite or rental income. Located in a desirable Oshawa neighborhood close to schools, parks, transit, and amenities. Extras: Updated electrical and plumbing, separate laundry for basement, detached garage, large lot with potential. (id:61476)
Property Details
|
MLS® Number
|
E12173972 |
|
Property Type
|
Single Family |
|
Neigbourhood
|
Central |
|
Community Name
|
Central |
|
Amenities Near By
|
Park, Public Transit, Schools |
|
Equipment Type
|
Water Heater |
|
Features
|
Carpet Free |
|
Parking Space Total
|
3 |
|
Rental Equipment Type
|
Water Heater |
Building
|
Bathroom Total
|
2 |
|
Bedrooms Above Ground
|
3 |
|
Bedrooms Below Ground
|
1 |
|
Bedrooms Total
|
4 |
|
Basement Development
|
Finished |
|
Basement Features
|
Separate Entrance |
|
Basement Type
|
N/a (finished) |
|
Construction Style Attachment
|
Detached |
|
Cooling Type
|
Central Air Conditioning |
|
Exterior Finish
|
Brick, Stucco |
|
Fireplace Present
|
Yes |
|
Flooring Type
|
Hardwood |
|
Foundation Type
|
Concrete |
|
Heating Fuel
|
Natural Gas |
|
Heating Type
|
Forced Air |
|
Stories Total
|
2 |
|
Size Interior
|
1,100 - 1,500 Ft2 |
|
Type
|
House |
|
Utility Water
|
Municipal Water |
Parking
Land
|
Acreage
|
No |
|
Land Amenities
|
Park, Public Transit, Schools |
|
Sewer
|
Sanitary Sewer |
|
Size Depth
|
68 Ft ,7 In |
|
Size Frontage
|
48 Ft |
|
Size Irregular
|
48 X 68.6 Ft |
|
Size Total Text
|
48 X 68.6 Ft |
Rooms
| Level |
Type |
Length |
Width |
Dimensions |
|
Second Level |
Primary Bedroom |
4.5 m |
3 m |
4.5 m x 3 m |
|
Second Level |
Bedroom 2 |
3.96 m |
3.9 m |
3.96 m x 3.9 m |
|
Second Level |
Bedroom 3 |
4.2 m |
2.8 m |
4.2 m x 2.8 m |
|
Basement |
Living Room |
8.2 m |
3.2 m |
8.2 m x 3.2 m |
|
Basement |
Kitchen |
8.2 m |
3.2 m |
8.2 m x 3.2 m |
|
Basement |
Bedroom 4 |
5.4 m |
3.1 m |
5.4 m x 3.1 m |
|
Main Level |
Living Room |
5.8 m |
3.4 m |
5.8 m x 3.4 m |
|
Main Level |
Dining Room |
4.85 m |
3.45 m |
4.85 m x 3.45 m |
|
Main Level |
Kitchen |
3.84 m |
2.39 m |
3.84 m x 2.39 m |
Utilities
















































