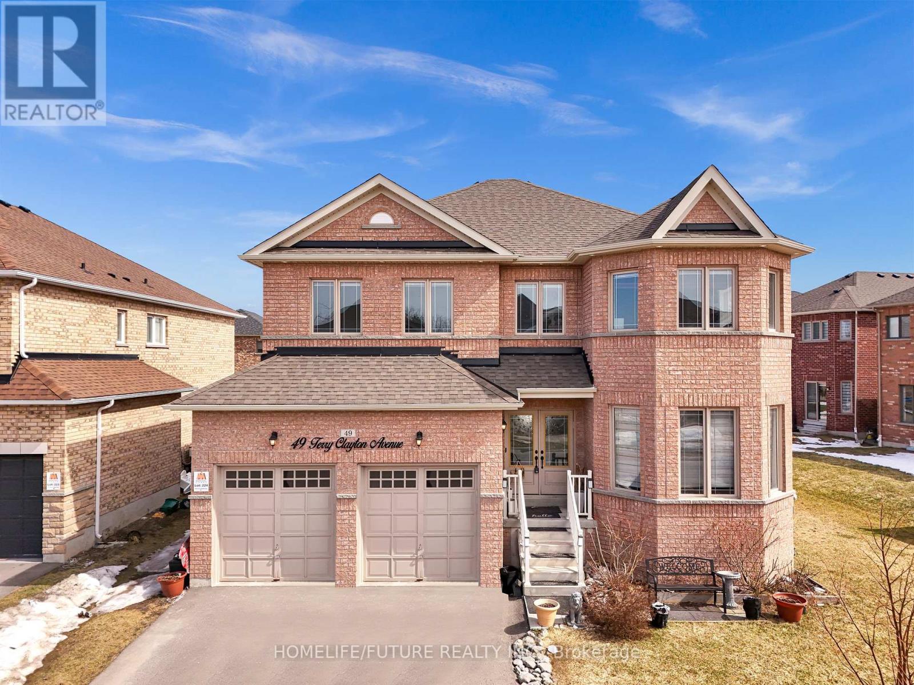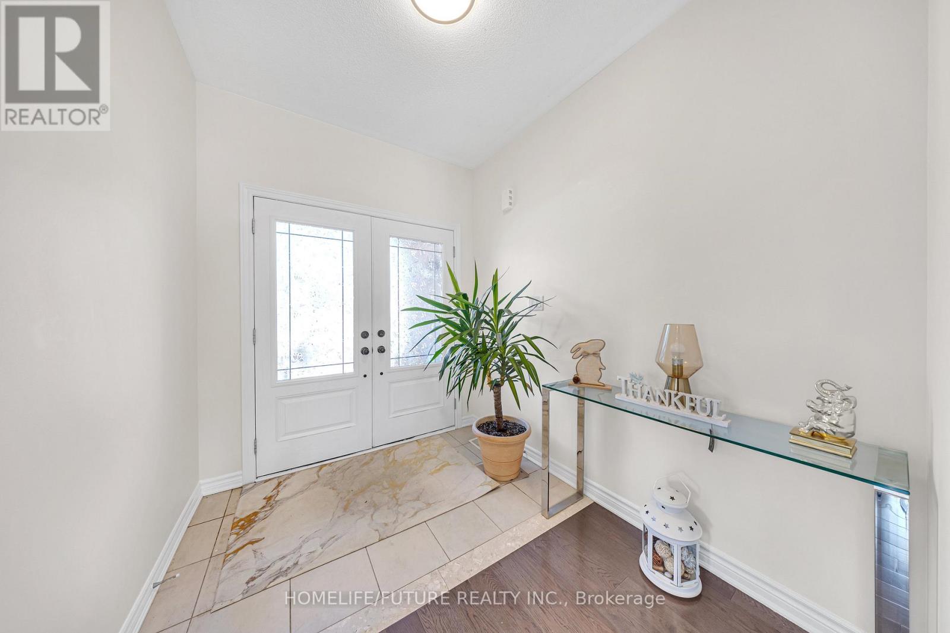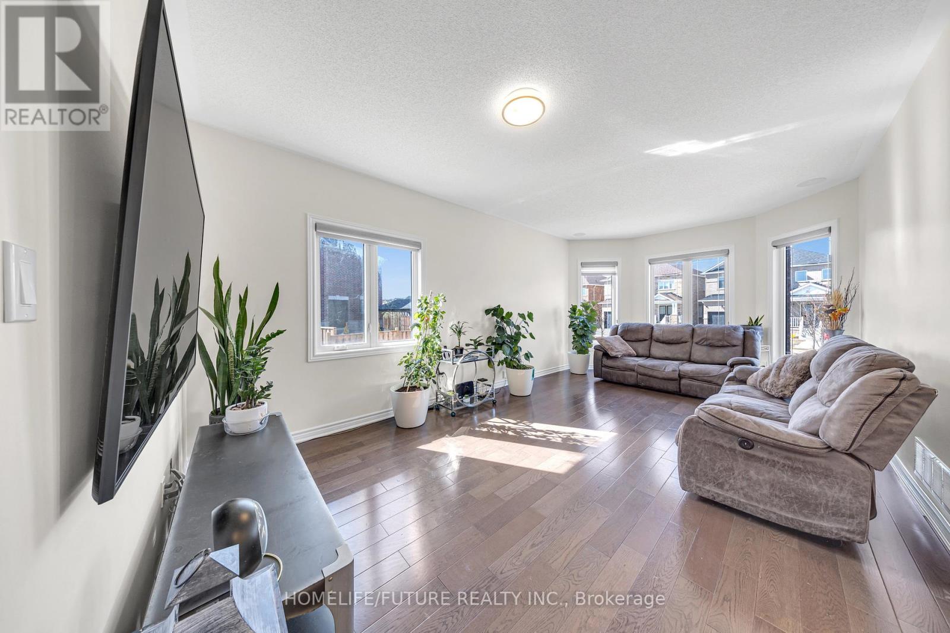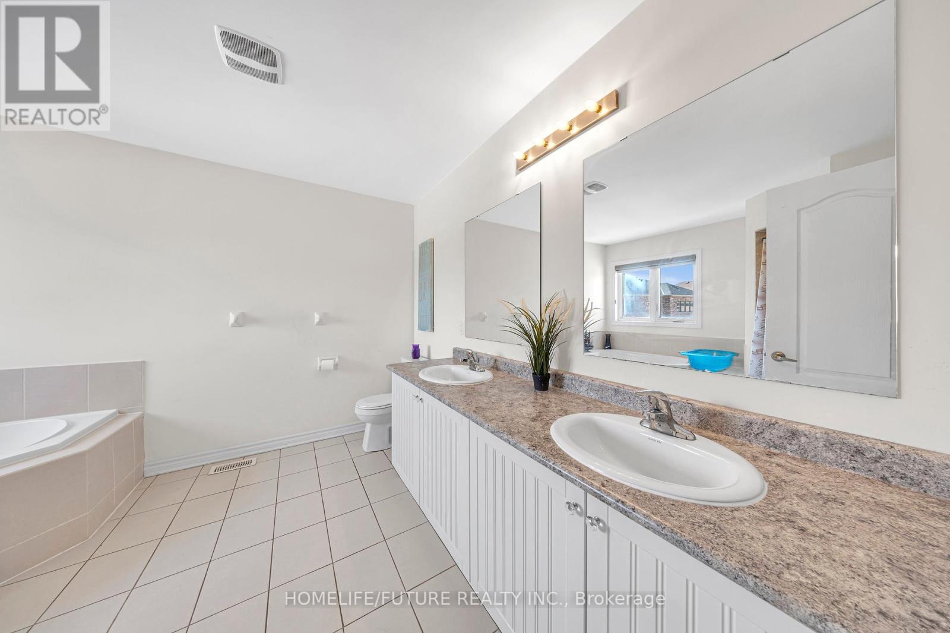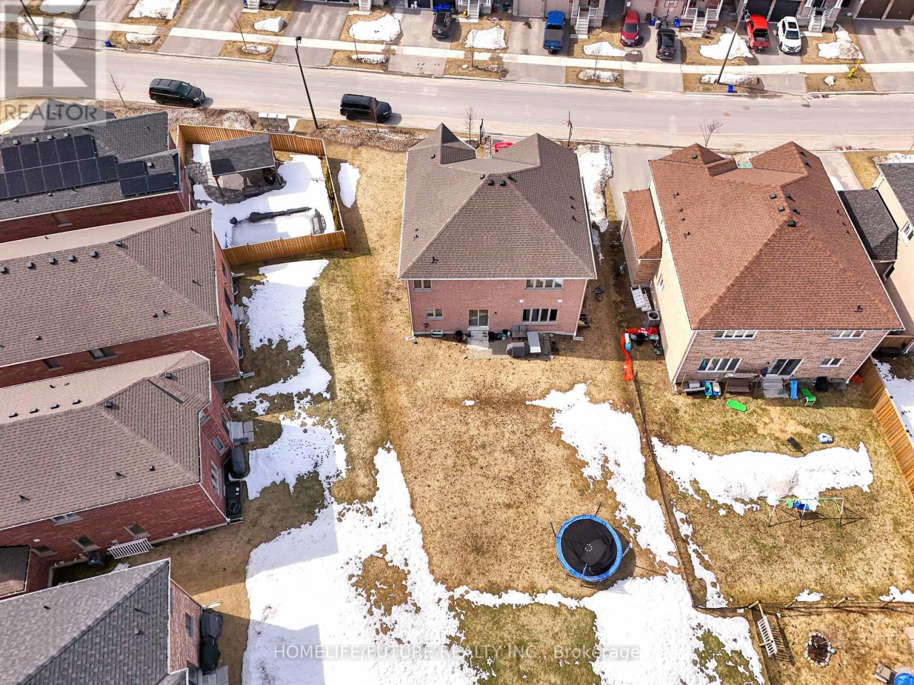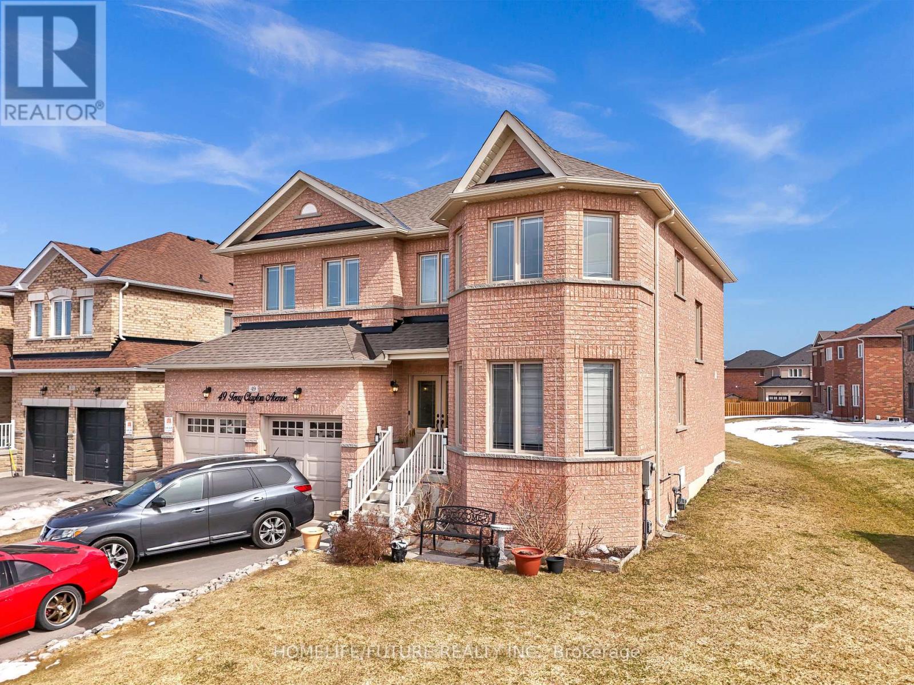4 Bedroom
4 Bathroom
2,500 - 3,000 ft2
Fireplace
Central Air Conditioning
Forced Air
$989,000
Welcome To 49 Terry Clayton Ave, Beaverton! This Gorgeous 4-Bedroom, 4-Bathroom Home By Marydale Homes Offers The Perfect Balance Of Modern Comfort And Suburban Appeal. Nestled On A Premium Oversized Lot In A Family-Friendly Neighborhood, Its Ideal For Those Seeking Both Convenience And Serenity. Step Inside Through The Double Door Entrance To An Open-Concept Layout Filled With Natural Step Inside Through The Double Door Entrance To An Open-Concept Layout Filled With Natural Adjoining Dining And Living Areas Create A Warm, Inviting Space For Entertaining And Everyday Living. Hardwood And Ceramic Floors Run Throughout The Main Floor, Adding To The Homes Charm. Upstairs, The Large Bedrooms Provide Comfort And Space, With The Primary Suite Boasting A Walk-In Closet And A Spa-Inspired Ensuite Bathroom. Main Floor Laundry And Direct Garage Access Add Further Convenience. Located Within Walking Distance To Parks, Schools, The Marina, And A Golf Course, 49 Terry Clayton Ave Offers Suburban Comfort With Easy Access To Local Amenities. Don't Miss This Exceptional Opportunity! (id:61476)
Property Details
|
MLS® Number
|
N12030329 |
|
Property Type
|
Single Family |
|
Community Name
|
Beaverton |
|
Features
|
Irregular Lot Size |
|
Parking Space Total
|
6 |
Building
|
Bathroom Total
|
4 |
|
Bedrooms Above Ground
|
4 |
|
Bedrooms Total
|
4 |
|
Age
|
6 To 15 Years |
|
Amenities
|
Fireplace(s) |
|
Appliances
|
Water Heater - Tankless, Water Heater, Dishwasher, Stove, Refrigerator |
|
Basement Development
|
Unfinished |
|
Basement Type
|
N/a (unfinished) |
|
Construction Style Attachment
|
Detached |
|
Cooling Type
|
Central Air Conditioning |
|
Exterior Finish
|
Brick, Stone |
|
Fire Protection
|
Smoke Detectors |
|
Fireplace Present
|
Yes |
|
Fireplace Total
|
1 |
|
Flooring Type
|
Hardwood, Ceramic, Carpeted |
|
Foundation Type
|
Concrete |
|
Half Bath Total
|
1 |
|
Heating Fuel
|
Natural Gas |
|
Heating Type
|
Forced Air |
|
Stories Total
|
2 |
|
Size Interior
|
2,500 - 3,000 Ft2 |
|
Type
|
House |
|
Utility Water
|
Municipal Water |
Parking
Land
|
Acreage
|
No |
|
Sewer
|
Sanitary Sewer |
|
Size Depth
|
118 Ft ,10 In |
|
Size Frontage
|
78 Ft ,3 In |
|
Size Irregular
|
78.3 X 118.9 Ft |
|
Size Total Text
|
78.3 X 118.9 Ft|under 1/2 Acre |
Rooms
| Level |
Type |
Length |
Width |
Dimensions |
|
Second Level |
Primary Bedroom |
2.79 m |
4.3 m |
2.79 m x 4.3 m |
|
Second Level |
Bedroom 2 |
3.96 m |
3.08 m |
3.96 m x 3.08 m |
|
Second Level |
Bedroom 3 |
3.66 m |
3.08 m |
3.66 m x 3.08 m |
|
Second Level |
Bedroom 4 |
4.88 m |
3.69 m |
4.88 m x 3.69 m |
|
Main Level |
Dining Room |
6.43 m |
3.66 m |
6.43 m x 3.66 m |
|
Main Level |
Living Room |
6.43 m |
3.66 m |
6.43 m x 3.66 m |
|
Main Level |
Kitchen |
2.77 m |
3.66 m |
2.77 m x 3.66 m |
|
Main Level |
Eating Area |
3.08 m |
3.66 m |
3.08 m x 3.66 m |
|
Main Level |
Family Room |
4.88 m |
3.69 m |
4.88 m x 3.69 m |
|
Main Level |
Laundry Room |
2.16 m |
1.86 m |
2.16 m x 1.86 m |


