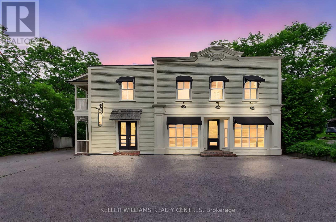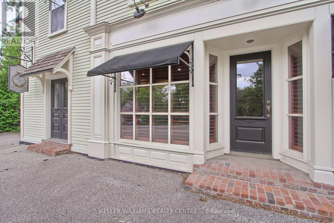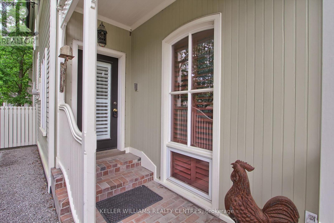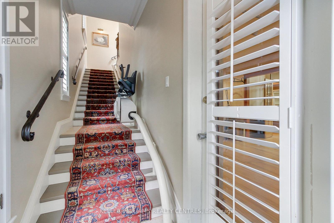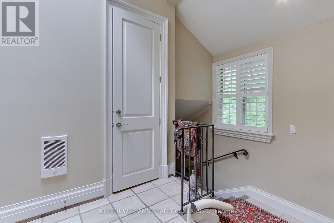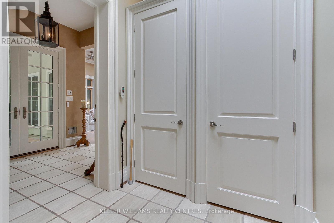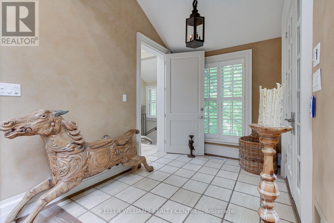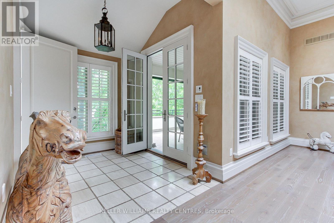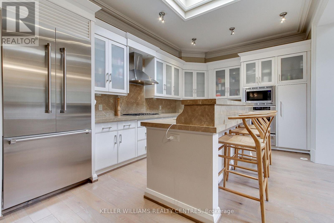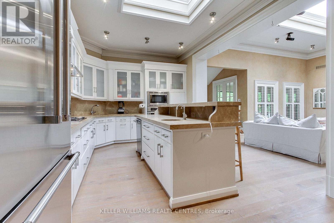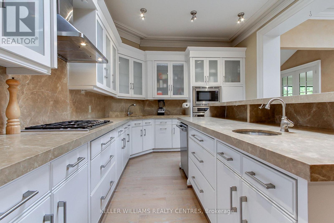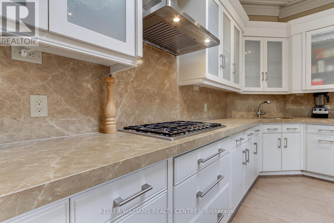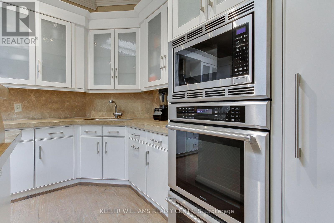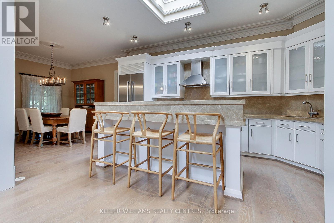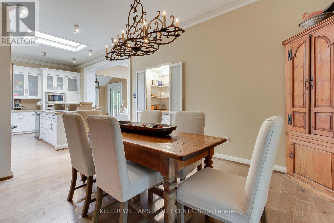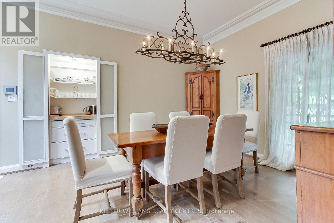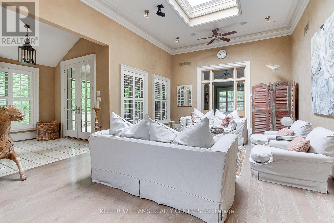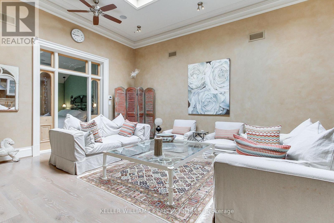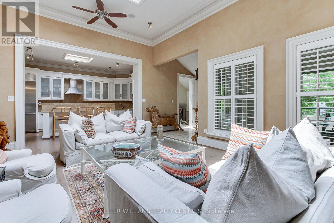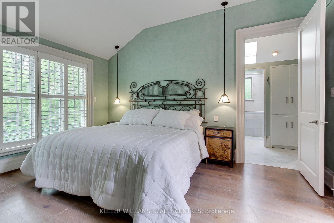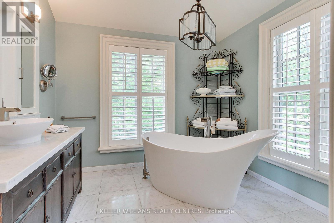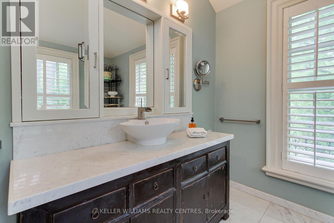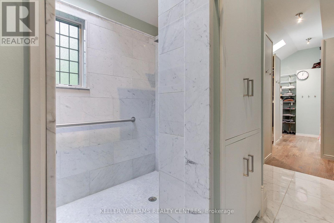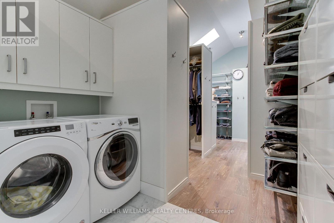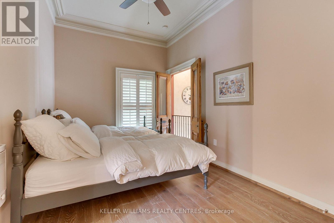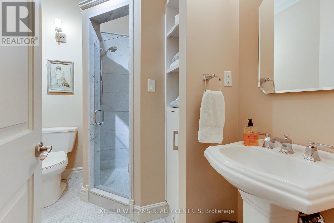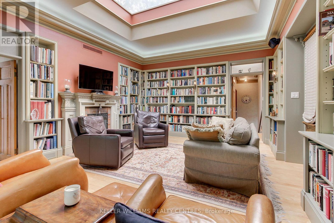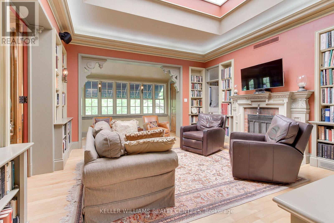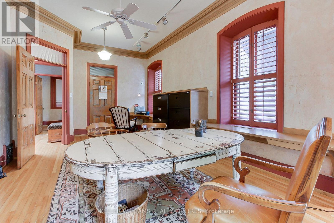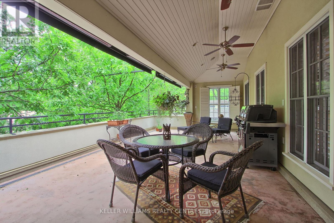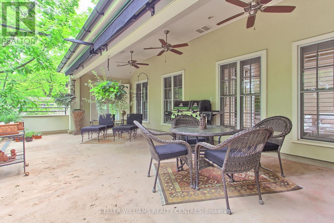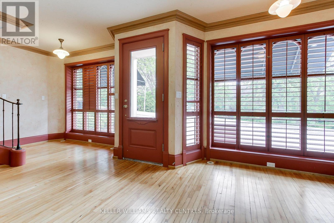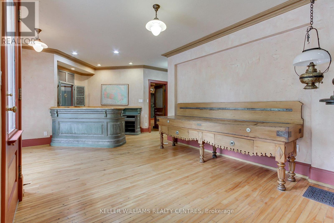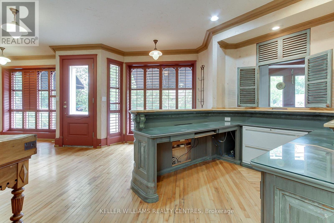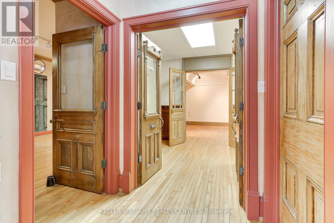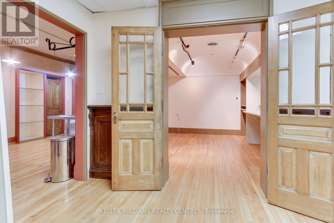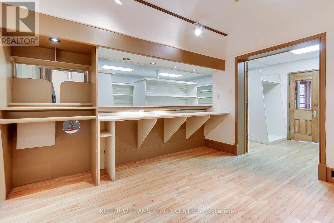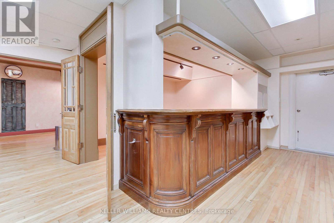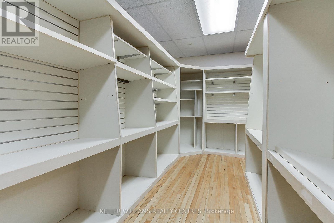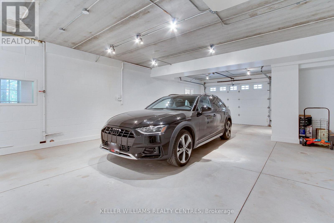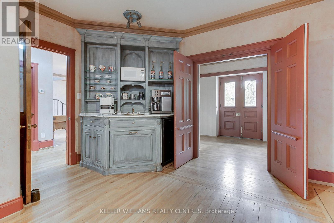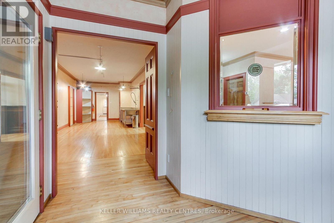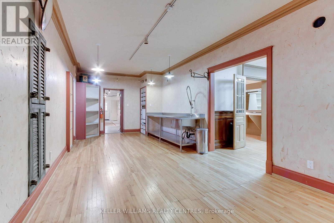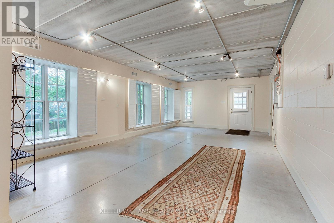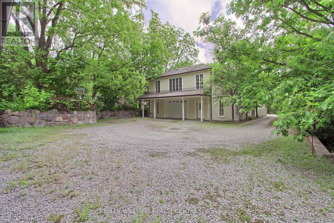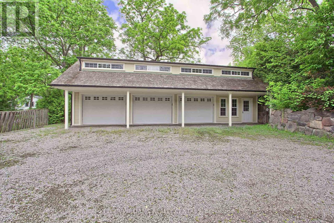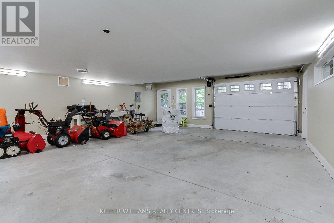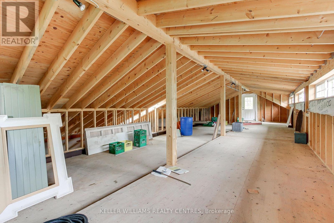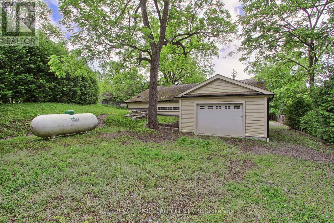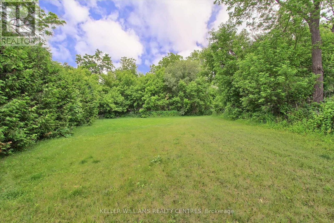4 Bedroom
4 Bathroom
5,000 - 100,000 ft2
Fireplace
Central Air Conditioning
Forced Air
$2,499,000
Attention professionals/entrepreneurs/auto collectors/artists/investors! Stunning Live/Work Opportunity in the Hamlet of Whitevale!Convenient to Markham/Pickering amenities as well as golf courses and the Seaton walking trail!Welcome to this architecturally redesigned heritage-style property,formerly the original general store,now transformed into an extraordinary 5,500 sq/ft live/work space*This property offers both residential luxury&versatile commercial potential*Zoned with flexible permitted uses including gallery,spa,daycare,fitness,professional office,custom workshop,bakery,tea room,specialty shop,etc.This is a rare opportunity to run your business from home*The 2nd-level residence is a 2,700 sqft masterpiece featuring 4 spacious bedrooms,3 bathrooms and a grand great room with extensive crown mouldings/baseboards,multiple skylights&hardwood flooring throughout,soaring 9-12 foot ceilings*The gourmet kitchen boasts marble countertops,marble backsplash,centre island,quality b/i appliances,coffee bar& opens beautifully into the living space-ideal for entertaining*Elegant primary suite offers a coffered ceiling,walk-in closet&spa-like 4-pc ensuite*Cozy library with fireplace,built-in bookshelves and custom wet bar adds even more charm*Additional features incl a massive 461 sq ft west-facing covered terrace w/ awnings/ceiling fans, balcony off the master,an attached 3-car heated garage,a separate 5-car detached coach house with loft&additional surface parking for 12 bordered by ageless stone wall*Use of different building materials collected from afar*Lower level includes 1,600 sqft of open space ideal for a showroom,hobby room or additional business use,complete with merchant-style bay windows&heated workshop/garden room*Situated on nearly an acre of beautifully landscaped land across two road frontages with potential for severance/zoning conversion*Minutes to Hwy 407, 401, Markham, Pickering&Toronto.Future resurfacing of street/sewer installation! (id:61476)
Property Details
|
MLS® Number
|
E12373613 |
|
Property Type
|
Single Family |
|
Neigbourhood
|
Whitevale |
|
Community Name
|
Rural Pickering |
|
Equipment Type
|
Propane Tank |
|
Features
|
Wooded Area, Irregular Lot Size, Partially Cleared, Level |
|
Parking Space Total
|
18 |
|
Rental Equipment Type
|
Propane Tank |
|
Structure
|
Porch, Workshop |
Building
|
Bathroom Total
|
4 |
|
Bedrooms Above Ground
|
4 |
|
Bedrooms Total
|
4 |
|
Age
|
51 To 99 Years |
|
Amenities
|
Canopy, Fireplace(s) |
|
Appliances
|
Garage Door Opener Remote(s), Central Vacuum, Cooktop, Dishwasher, Microwave, Oven, Hood Fan, Window Coverings, Refrigerator |
|
Basement Development
|
Unfinished |
|
Basement Type
|
N/a (unfinished) |
|
Construction Style Attachment
|
Detached |
|
Cooling Type
|
Central Air Conditioning |
|
Exterior Finish
|
Aluminum Siding, Stucco |
|
Fireplace Present
|
Yes |
|
Flooring Type
|
Hardwood, Concrete |
|
Foundation Type
|
Concrete, Stone |
|
Half Bath Total
|
2 |
|
Heating Fuel
|
Propane |
|
Heating Type
|
Forced Air |
|
Stories Total
|
2 |
|
Size Interior
|
5,000 - 100,000 Ft2 |
|
Type
|
House |
Parking
Land
|
Acreage
|
No |
|
Sewer
|
Septic System |
|
Size Depth
|
323 Ft ,9 In |
|
Size Frontage
|
66 Ft |
|
Size Irregular
|
66 X 323.8 Ft ; Width..66.04' (front)/132'(rear) |
|
Size Total Text
|
66 X 323.8 Ft ; Width..66.04' (front)/132'(rear)|1/2 - 1.99 Acres |
|
Zoning Description
|
Hmr3 (x324) |
Rooms
| Level |
Type |
Length |
Width |
Dimensions |
|
Main Level |
Other |
8.2 m |
4.2 m |
8.2 m x 4.2 m |
|
Main Level |
Other |
7.8 m |
7.1 m |
7.8 m x 7.1 m |
|
Main Level |
Kitchen |
9.4 m |
3.4 m |
9.4 m x 3.4 m |
|
Main Level |
Workshop |
7.7 m |
4.4 m |
7.7 m x 4.4 m |
|
Upper Level |
Laundry Room |
9.25 m |
3.5 m |
9.25 m x 3.5 m |
|
Upper Level |
Family Room |
6.1 m |
4.5 m |
6.1 m x 4.5 m |
|
Upper Level |
Library |
6.3 m |
4.6 m |
6.3 m x 4.6 m |
|
Upper Level |
Primary Bedroom |
4.55 m |
3.9 m |
4.55 m x 3.9 m |
|
Upper Level |
Bedroom 2 |
4.17 m |
2.8 m |
4.17 m x 2.8 m |
|
Upper Level |
Bedroom 3 |
4.1 m |
3.9 m |
4.1 m x 3.9 m |
|
Upper Level |
Bedroom 4 |
6.5 m |
3.7 m |
6.5 m x 3.7 m |
|
Upper Level |
Other |
8.2 m |
4.6 m |
8.2 m x 4.6 m |


