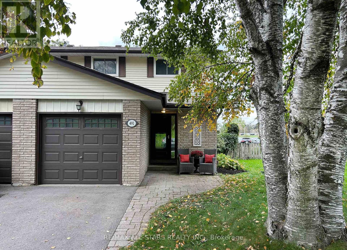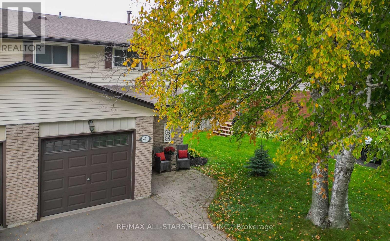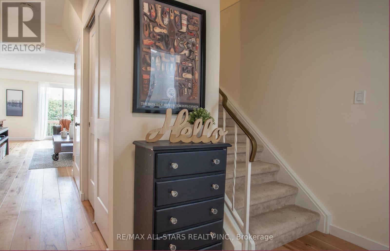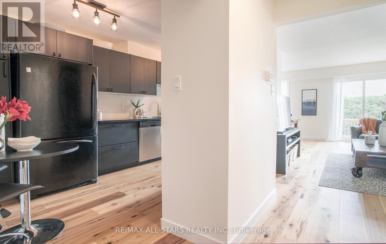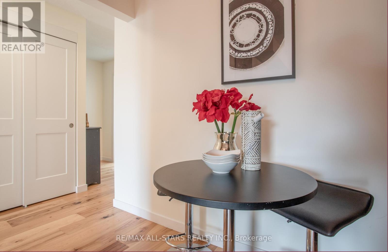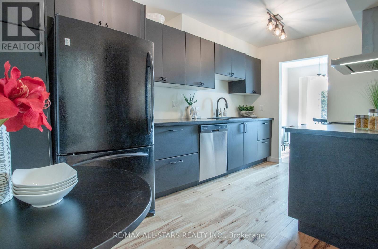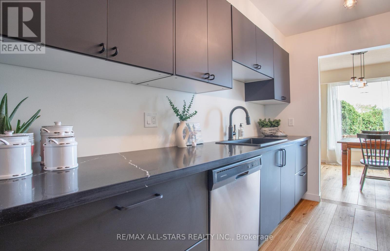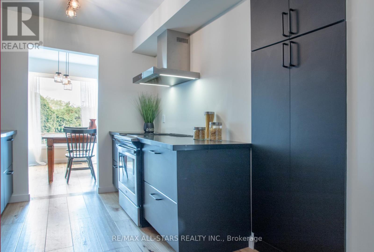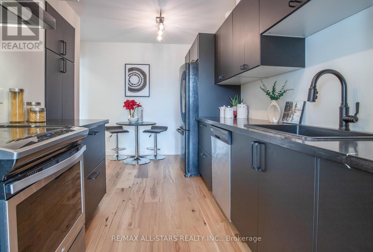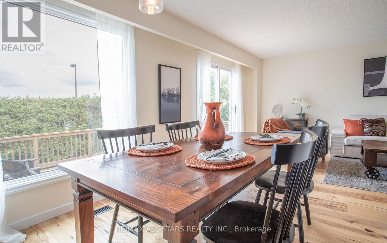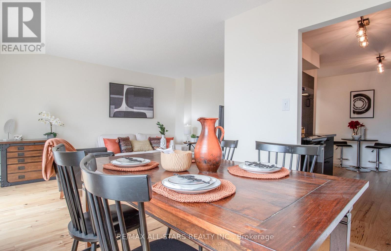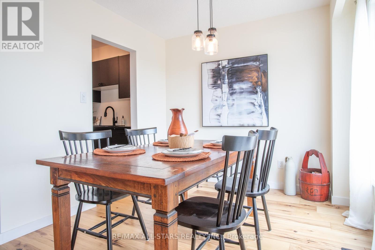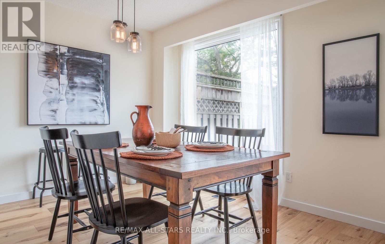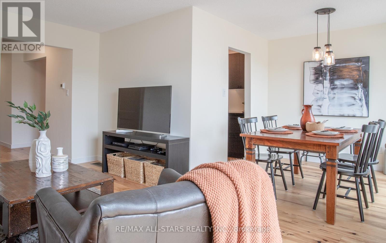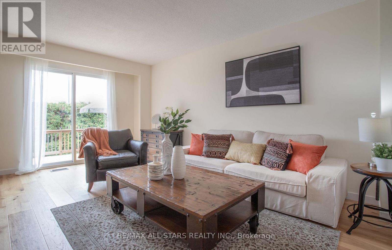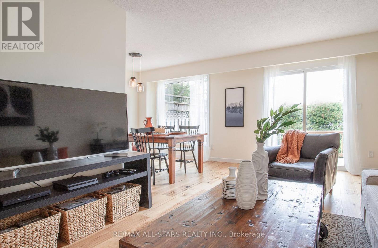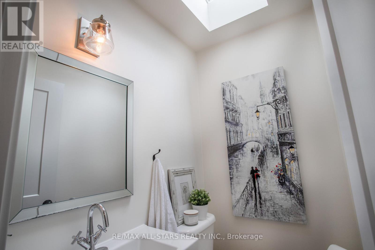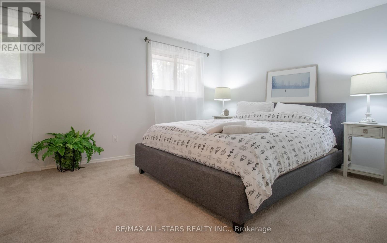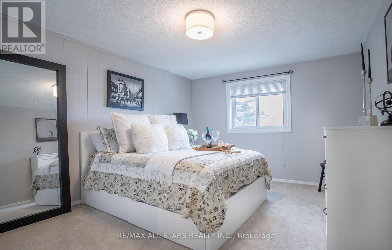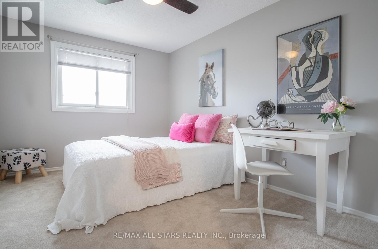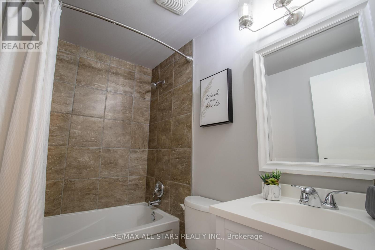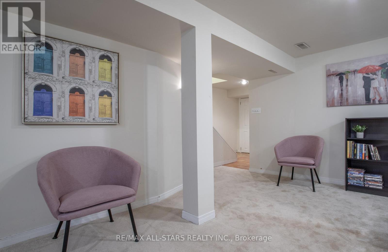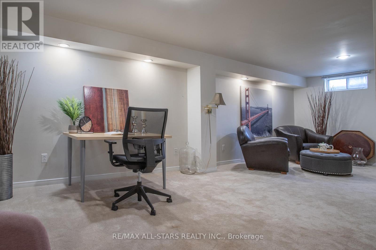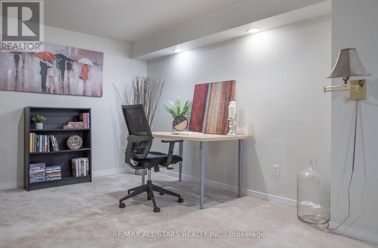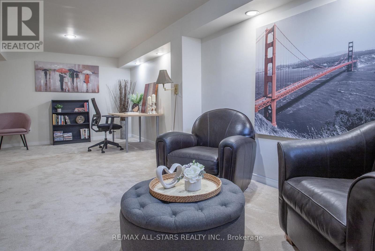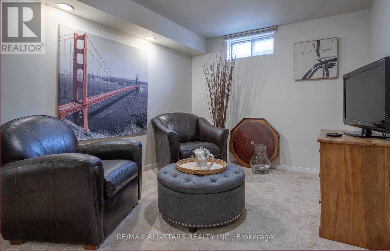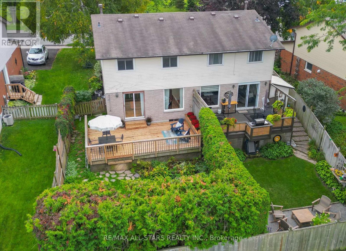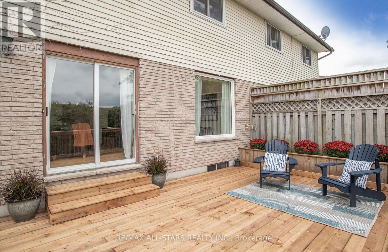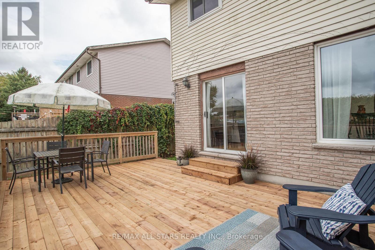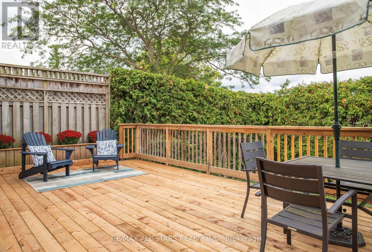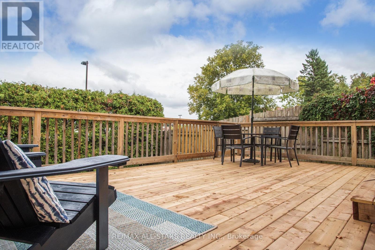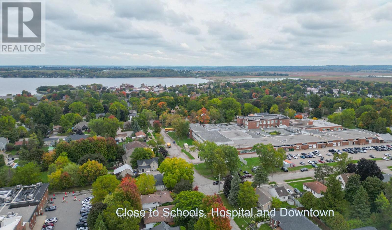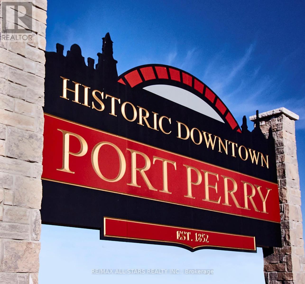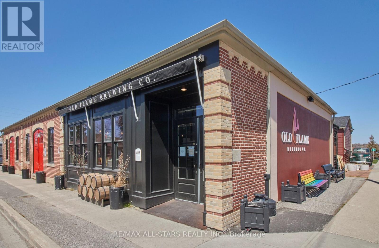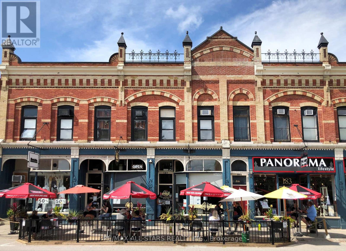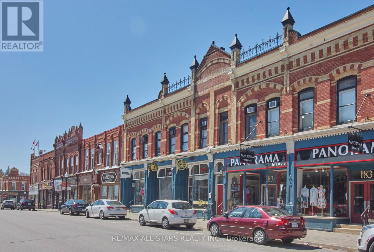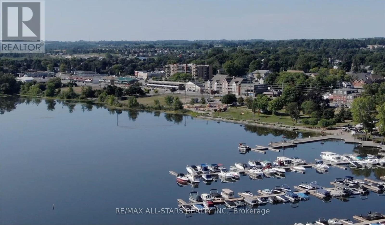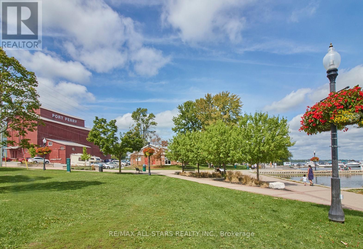3 Bedroom
2 Bathroom
1,100 - 1,500 ft2
Central Air Conditioning
Forced Air
$725,000
Welcome to this charming sun-filled semi-detached home centrally located in the vibrant town of Port Perry. The location cannot be better! Just steps away from the historic downtown, restaurants, shopping, waterfront, schools, parks, medical facilities, and more. The spacious three bedroom, two bath home with attached garage boasts many upgrades throughout including hardwood flooring and washrooms in 2022, modern kitchen 2023, and renovated 25 x 15 deck in 2025. The home is move in ready so don't miss this opportunity to be part of this perfect blend of comfort, convenience, and community! (id:61476)
Property Details
|
MLS® Number
|
E12428102 |
|
Property Type
|
Single Family |
|
Community Name
|
Port Perry |
|
Amenities Near By
|
Golf Nearby, Hospital, Park, Schools |
|
Community Features
|
Community Centre |
|
Equipment Type
|
Water Heater - Gas |
|
Features
|
Irregular Lot Size, Sloping, Sump Pump |
|
Parking Space Total
|
3 |
|
Rental Equipment Type
|
Water Heater - Gas |
|
Structure
|
Deck |
Building
|
Bathroom Total
|
2 |
|
Bedrooms Above Ground
|
3 |
|
Bedrooms Total
|
3 |
|
Age
|
31 To 50 Years |
|
Appliances
|
Water Heater, Water Meter, Dishwasher, Dryer, Range, Stove, Washer, Refrigerator |
|
Basement Development
|
Finished |
|
Basement Type
|
Full (finished) |
|
Construction Style Attachment
|
Semi-detached |
|
Cooling Type
|
Central Air Conditioning |
|
Exterior Finish
|
Aluminum Siding, Brick |
|
Fire Protection
|
Smoke Detectors |
|
Flooring Type
|
Hardwood, Carpeted |
|
Foundation Type
|
Poured Concrete |
|
Half Bath Total
|
1 |
|
Heating Fuel
|
Natural Gas |
|
Heating Type
|
Forced Air |
|
Stories Total
|
2 |
|
Size Interior
|
1,100 - 1,500 Ft2 |
|
Type
|
House |
|
Utility Water
|
Municipal Water |
Parking
|
Attached Garage
|
|
|
Garage
|
|
|
Tandem
|
|
Land
|
Acreage
|
No |
|
Land Amenities
|
Golf Nearby, Hospital, Park, Schools |
|
Sewer
|
Sanitary Sewer |
|
Size Depth
|
111 Ft |
|
Size Frontage
|
26 Ft |
|
Size Irregular
|
26 X 111 Ft |
|
Size Total Text
|
26 X 111 Ft |
Rooms
| Level |
Type |
Length |
Width |
Dimensions |
|
Other |
Living Room |
4.99 m |
3.38 m |
4.99 m x 3.38 m |
|
Other |
Dining Room |
2.81 m |
2.6 m |
2.81 m x 2.6 m |
|
Other |
Kitchen |
4.48 m |
2.41 m |
4.48 m x 2.41 m |
|
Other |
Bedroom |
4.79 m |
3.11 m |
4.79 m x 3.11 m |
|
Other |
Bedroom 2 |
3.87 m |
3.29 m |
3.87 m x 3.29 m |
|
Other |
Bedroom 3 |
4.51 m |
2.69 m |
4.51 m x 2.69 m |
|
Other |
Recreational, Games Room |
7.01 m |
3.62 m |
7.01 m x 3.62 m |
|
Other |
Laundry Room |
3.35 m |
2.8 m |
3.35 m x 2.8 m |
Utilities
|
Cable
|
Available |
|
Electricity
|
Installed |
|
Sewer
|
Installed |


