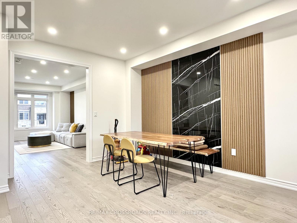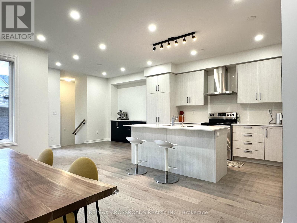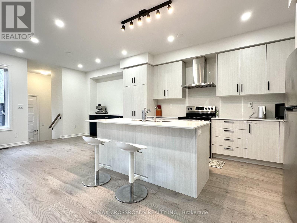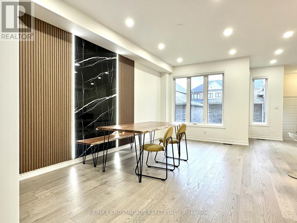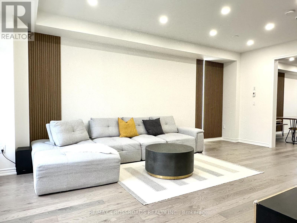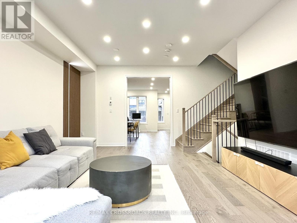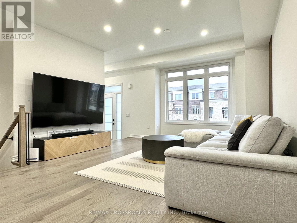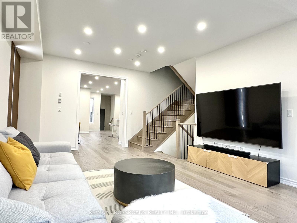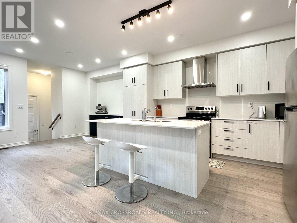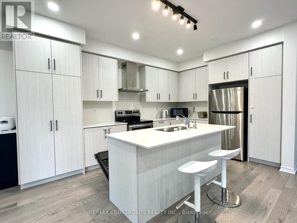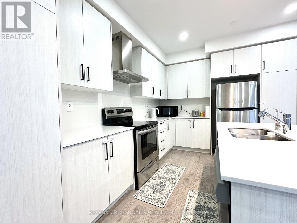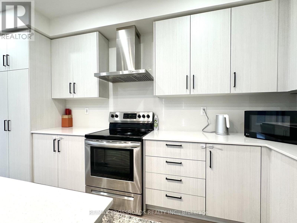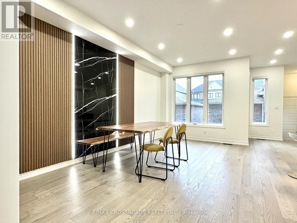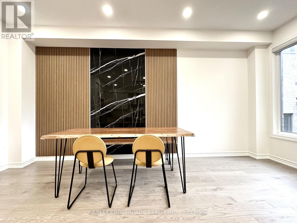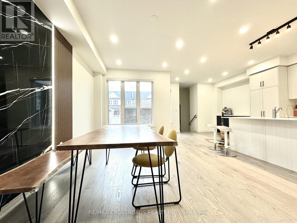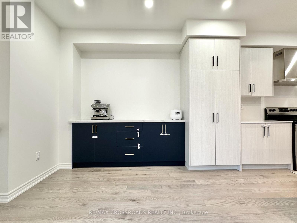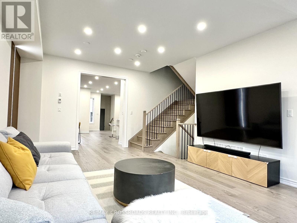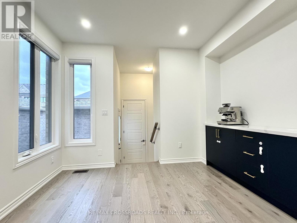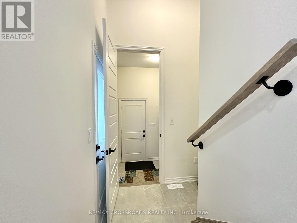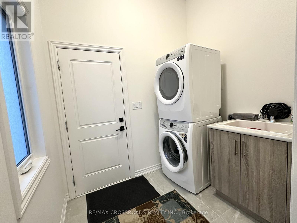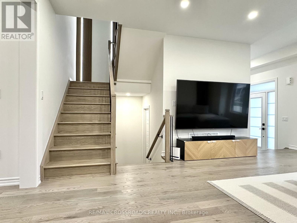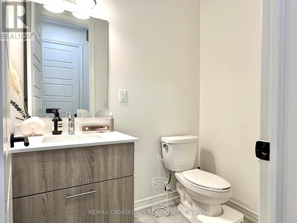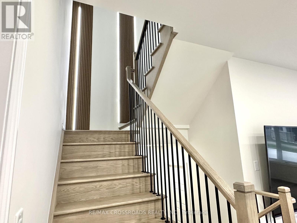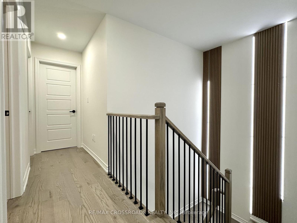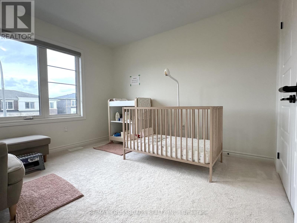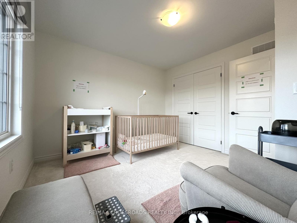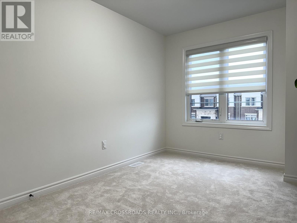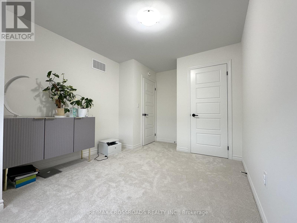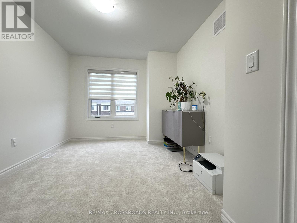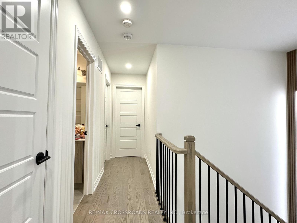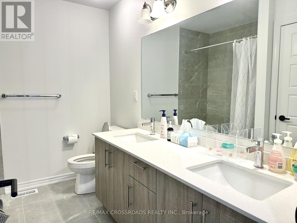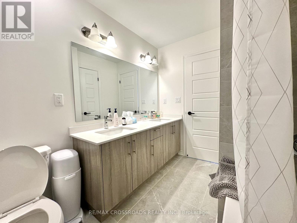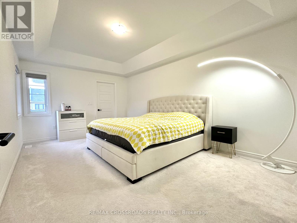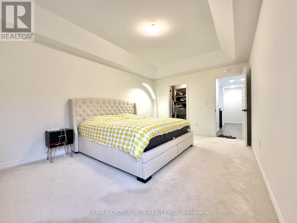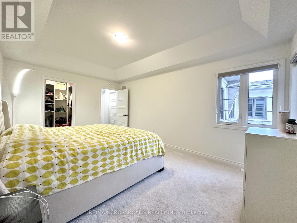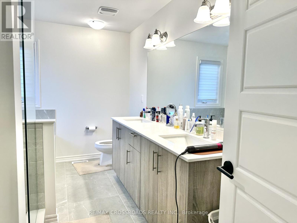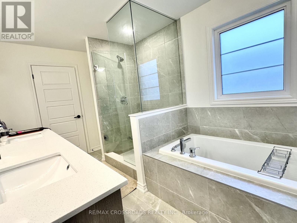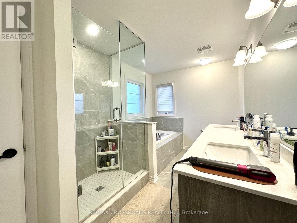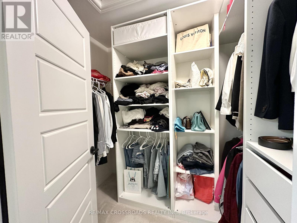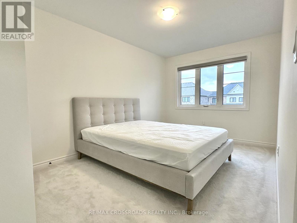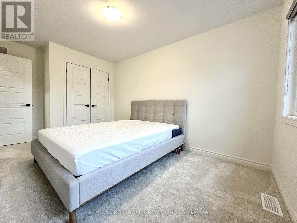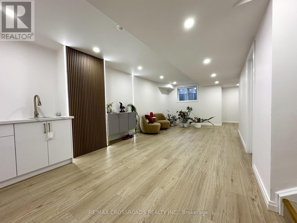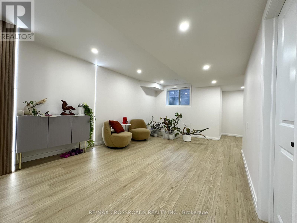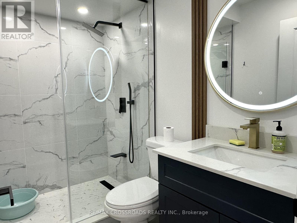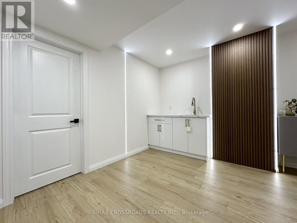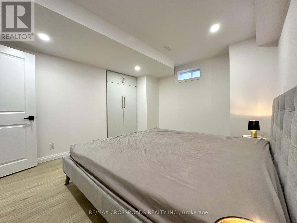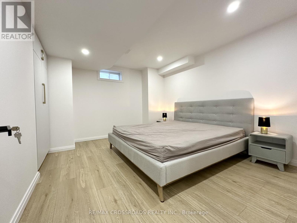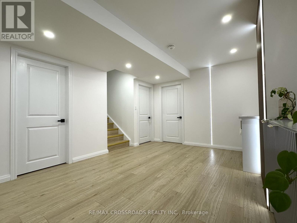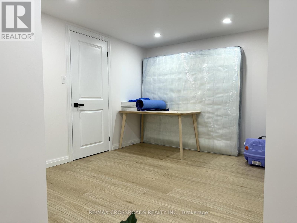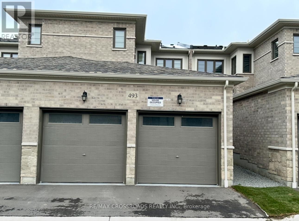5 Bedroom
4 Bathroom
2,000 - 2,500 ft2
Central Air Conditioning
Forced Air
$1,088,000
Modern 4-Bedroom Freehold Townhome in Prime Whitby Location! 2135sqft Plus 800 Sqft Finished Basement gives you around 3000 sqft living space. This stunning 1-year-old freehold townhome nestled in one of Whitby's most sought-after communities. Boasting 5 spacious bedrooms and 4 beautifully appointed bathrooms, this home is perfect for growing families or professionals seeking comfort and convenience. Step inside to discover a bright, open-concept layout with modern finishes throughout. $$$ of upgrades from builder and the owner, 5inch wide hardwood flooring/Smoothed Ceiling with resilient channels Thru-out / 9ft ceiling main with 8ft upgraded 5 panel doors / extended kitchen cabinets and customized coffee bar/ Upgraded 10ft tray ceiling in primary bedroom/ Upgraded frameless shower room/ Finished basement with 3PC bath and spacious Bedroom/Water softener and water filter included! Enjoy the practicality of a double car garage and the peace of mind that comes with a newer home. Perfectly situated just minutes from Hwy 412, and close to Transit, big box stores, top-rated schools, parks, and popular restaurants, this home offers the best of suburban living with urban convenience. Don't miss this opportunity to own a beautiful, move-in-ready home in a growing family-friendly neighbourhood! (id:61476)
Property Details
|
MLS® Number
|
E12583756 |
|
Property Type
|
Single Family |
|
Community Name
|
Rural Whitby |
|
Equipment Type
|
Water Heater |
|
Parking Space Total
|
3 |
|
Rental Equipment Type
|
Water Heater |
Building
|
Bathroom Total
|
4 |
|
Bedrooms Above Ground
|
5 |
|
Bedrooms Total
|
5 |
|
Age
|
New Building |
|
Appliances
|
Blinds, Dishwasher, Dryer, Stove, Washer, Water Softener, Refrigerator |
|
Basement Development
|
Finished |
|
Basement Type
|
N/a (finished) |
|
Construction Style Attachment
|
Attached |
|
Cooling Type
|
Central Air Conditioning |
|
Exterior Finish
|
Brick |
|
Flooring Type
|
Hardwood, Laminate |
|
Foundation Type
|
Concrete |
|
Half Bath Total
|
1 |
|
Heating Fuel
|
Natural Gas |
|
Heating Type
|
Forced Air |
|
Stories Total
|
2 |
|
Size Interior
|
2,000 - 2,500 Ft2 |
|
Type
|
Row / Townhouse |
|
Utility Water
|
Municipal Water |
Parking
Land
|
Acreage
|
No |
|
Sewer
|
Sanitary Sewer |
|
Size Depth
|
100 Ft ,2 In |
|
Size Frontage
|
22 Ft |
|
Size Irregular
|
22 X 100.2 Ft |
|
Size Total Text
|
22 X 100.2 Ft |
Rooms
| Level |
Type |
Length |
Width |
Dimensions |
|
Second Level |
Primary Bedroom |
5.24 m |
3.53 m |
5.24 m x 3.53 m |
|
Second Level |
Bedroom 2 |
4 m |
2.8 m |
4 m x 2.8 m |
|
Second Level |
Bedroom 3 |
3.4 m |
3.4 m |
3.4 m x 3.4 m |
|
Second Level |
Bedroom 4 |
3.5 m |
3.5 m |
3.5 m x 3.5 m |
|
Basement |
Bedroom 5 |
3.5 m |
4.5 m |
3.5 m x 4.5 m |
|
Basement |
Recreational, Games Room |
7 m |
4 m |
7 m x 4 m |
|
Main Level |
Living Room |
6.33 m |
4.23 m |
6.33 m x 4.23 m |
|
Main Level |
Dining Room |
5.36 m |
3.87 m |
5.36 m x 3.87 m |
|
Main Level |
Kitchen |
3.38 m |
2.59 m |
3.38 m x 2.59 m |
|
Main Level |
Eating Area |
3.53 m |
3.35 m |
3.53 m x 3.35 m |


