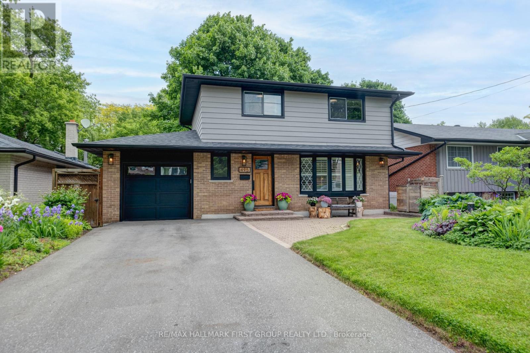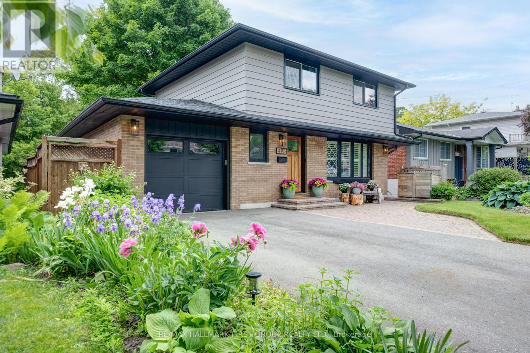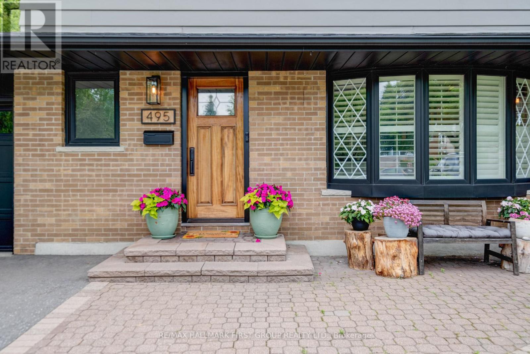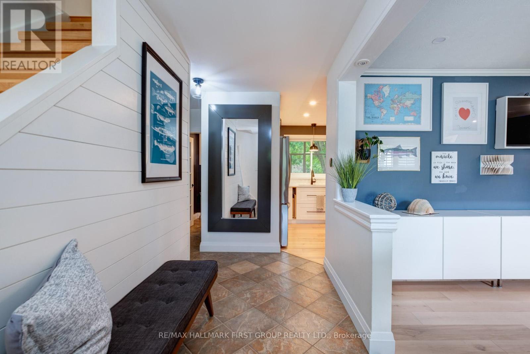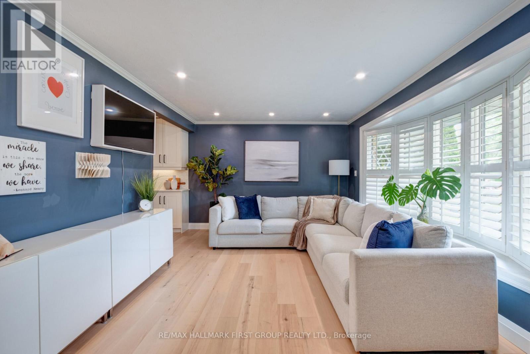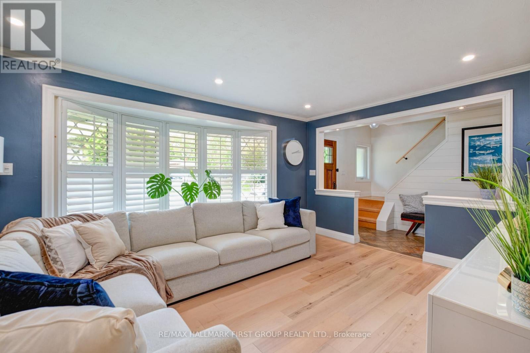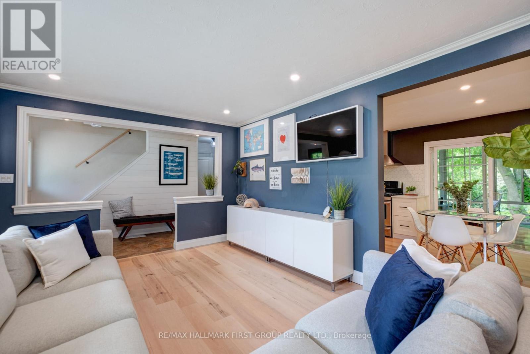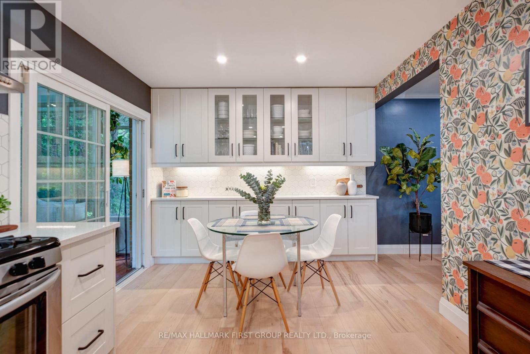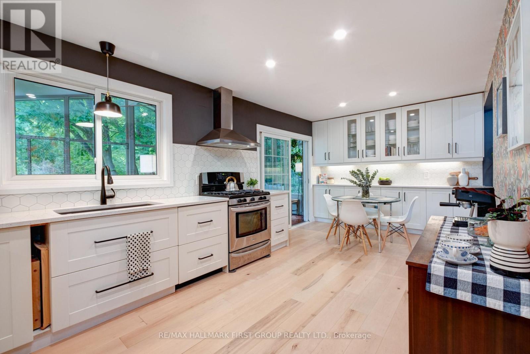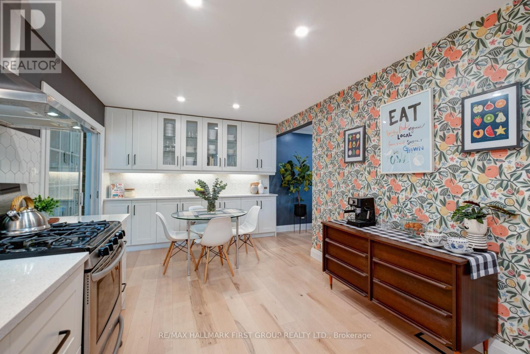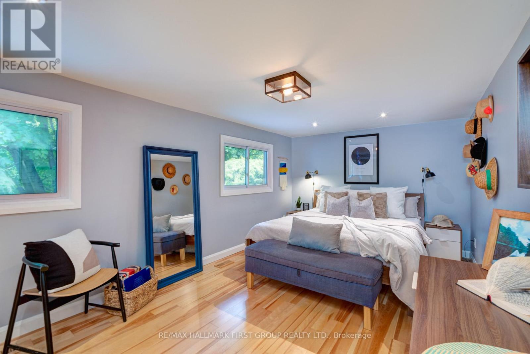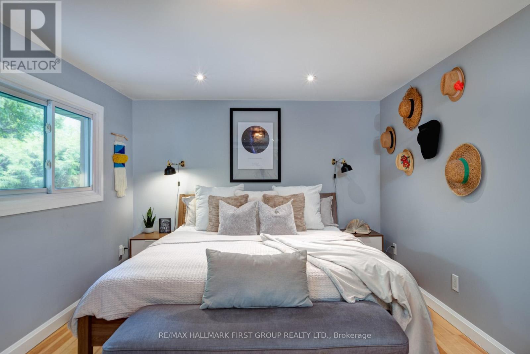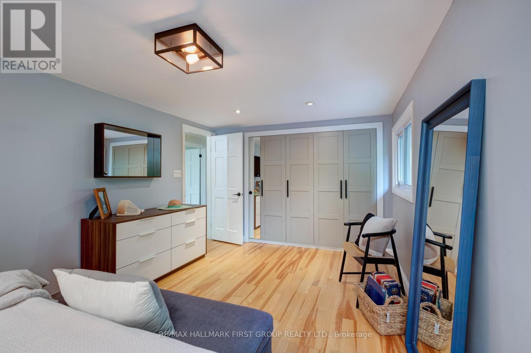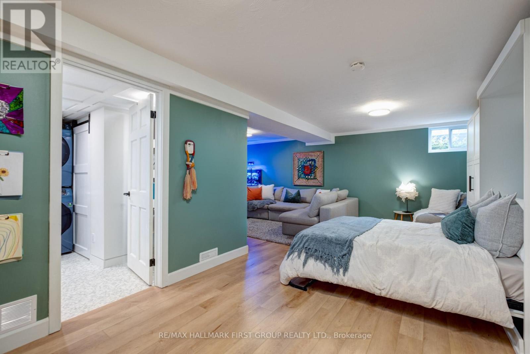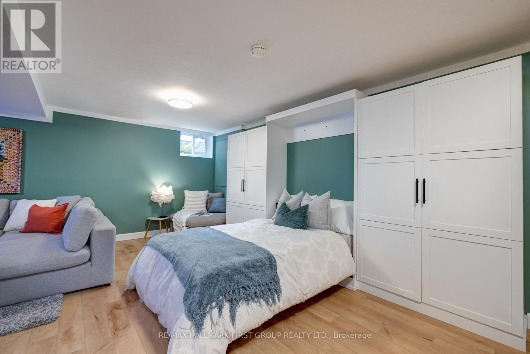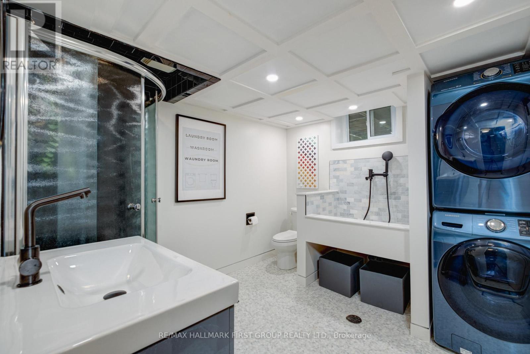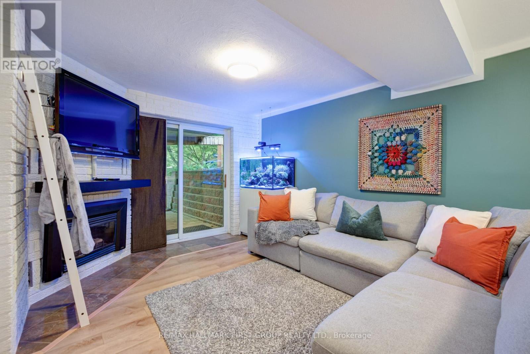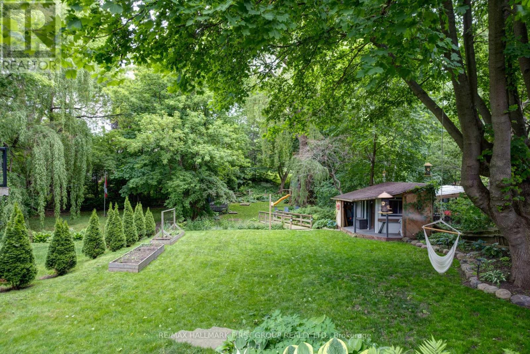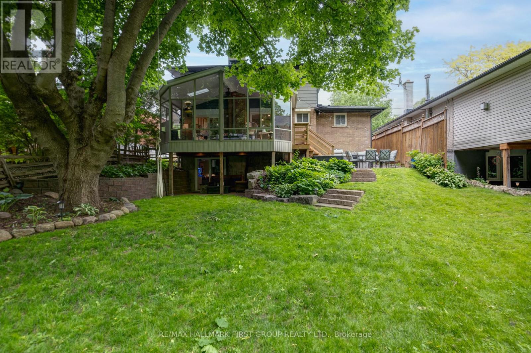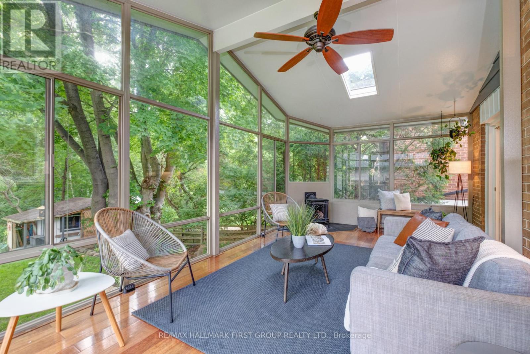3 Bedroom
3 Bathroom
1,500 - 2,000 ft2
Fireplace
Central Air Conditioning
Forced Air
$899,999
A deep lot with a bridge over a tributary to Harmony Creek gives a "back 40" feel to the deep lot and the fire pit sitting area. This is a move in ready home in a very nice mature neighbourhood. A big 3 season sun room with 2 sky lights (adds 258 Sq/Ft) and provides a great view of the yard in all seasons with a gas fireplace can take a sunny winter day indoors. Eat In Kitchen renoed 2021, Ceramic floor in the entrance and 2 piece bath, engineered flooring in the living room and kitchen, Vinyl flooring in the basement, custom cabinetry in the Master bedroom, big Dog Washing sink in basement along with a gas fireplace and a Sliding Glass Door Walk-out to the yard and covered dining area. The Driveway has been expanded to allow more room and the roof and chimney were done in 2024, Furnace and A/C 2018, Lovely gardens (id:61476)
Property Details
|
MLS® Number
|
E12213814 |
|
Property Type
|
Single Family |
|
Neigbourhood
|
O'Neill |
|
Community Name
|
O'Neill |
|
Features
|
Wooded Area, Irregular Lot Size |
|
Parking Space Total
|
4 |
Building
|
Bathroom Total
|
3 |
|
Bedrooms Above Ground
|
3 |
|
Bedrooms Total
|
3 |
|
Age
|
51 To 99 Years |
|
Appliances
|
Oven - Built-in, Water Meter, Dishwasher, Dryer, Garage Door Opener, Stove, Washer, Two Refrigerators |
|
Basement Development
|
Finished |
|
Basement Features
|
Walk Out |
|
Basement Type
|
N/a (finished) |
|
Construction Style Attachment
|
Detached |
|
Cooling Type
|
Central Air Conditioning |
|
Exterior Finish
|
Aluminum Siding, Brick |
|
Fireplace Present
|
Yes |
|
Flooring Type
|
Laminate, Vinyl |
|
Foundation Type
|
Block |
|
Half Bath Total
|
1 |
|
Heating Fuel
|
Natural Gas |
|
Heating Type
|
Forced Air |
|
Stories Total
|
2 |
|
Size Interior
|
1,500 - 2,000 Ft2 |
|
Type
|
House |
|
Utility Water
|
Municipal Water |
Parking
Land
|
Acreage
|
No |
|
Sewer
|
Sanitary Sewer |
|
Size Depth
|
236 Ft ,4 In |
|
Size Frontage
|
50 Ft |
|
Size Irregular
|
50 X 236.4 Ft ; 204.9 Feet And 59.13 Feet |
|
Size Total Text
|
50 X 236.4 Ft ; 204.9 Feet And 59.13 Feet|under 1/2 Acre |
|
Surface Water
|
River/stream |
|
Zoning Description
|
Singe Family Residential |
Rooms
| Level |
Type |
Length |
Width |
Dimensions |
|
Second Level |
Primary Bedroom |
5.62 m |
3.26 m |
5.62 m x 3.26 m |
|
Second Level |
Bedroom 2 |
3.87 m |
2.92 m |
3.87 m x 2.92 m |
|
Second Level |
Bedroom 3 |
2.89 m |
2.74 m |
2.89 m x 2.74 m |
|
Basement |
Utility Room |
3 m |
2.56 m |
3 m x 2.56 m |
|
Basement |
Recreational, Games Room |
3.71 m |
3.3 m |
3.71 m x 3.3 m |
|
Main Level |
Living Room |
4.82 m |
3.47 m |
4.82 m x 3.47 m |
|
Main Level |
Kitchen |
2.87 m |
2.48 m |
2.87 m x 2.48 m |
|
Main Level |
Eating Area |
3.3 m |
2.12 m |
3.3 m x 2.12 m |
|
Main Level |
Sunroom |
6.13 m |
3.07 m |
6.13 m x 3.07 m |
Utilities
|
Cable
|
Installed |
|
Electricity
|
Installed |
|
Sewer
|
Installed |


