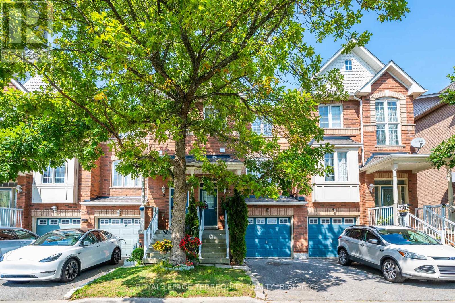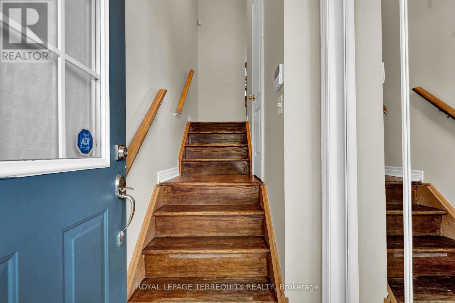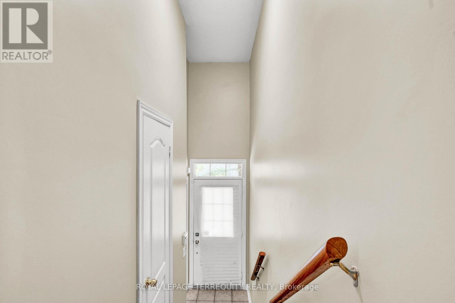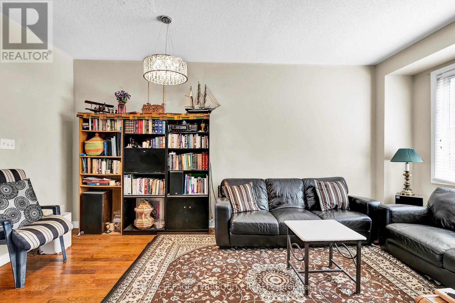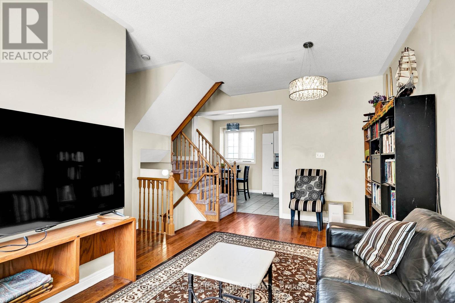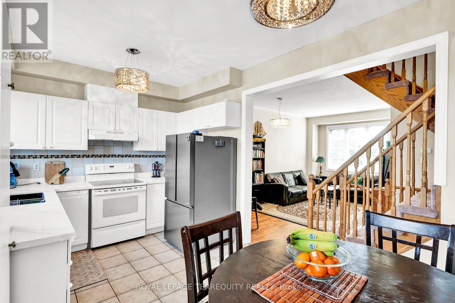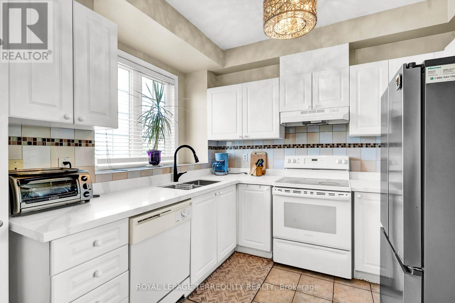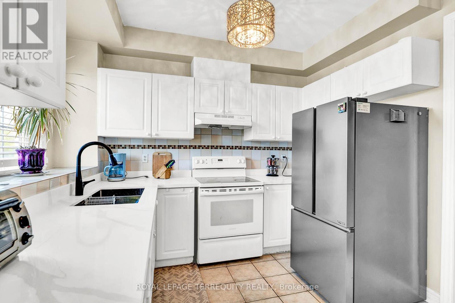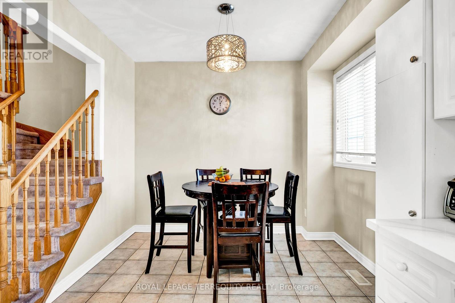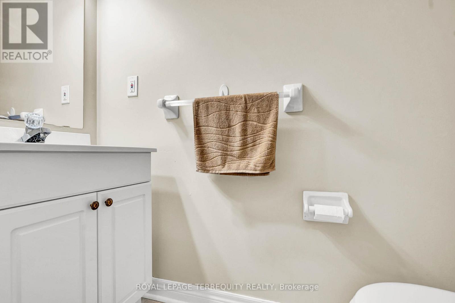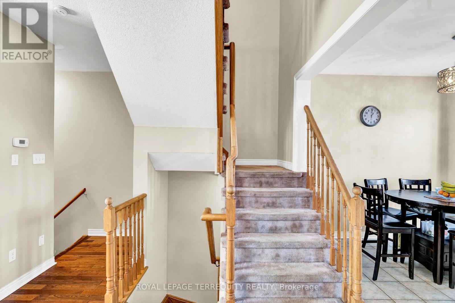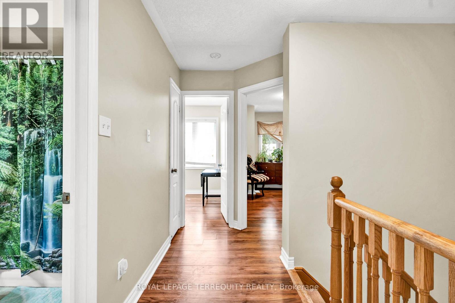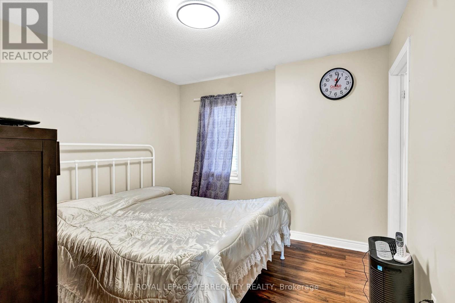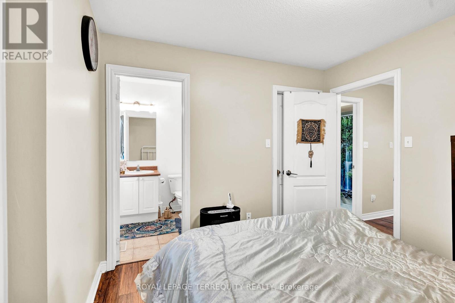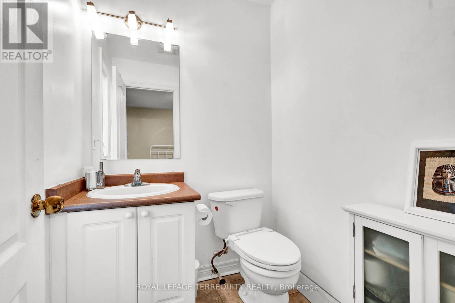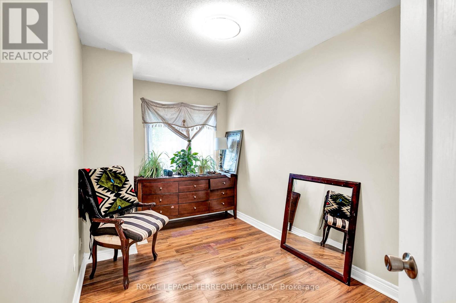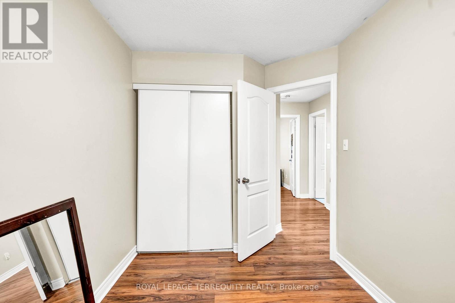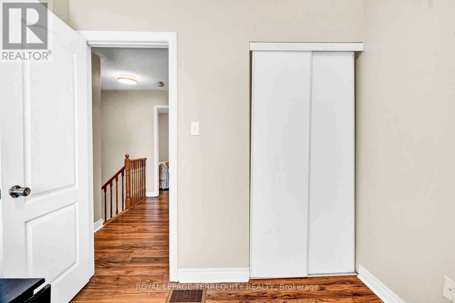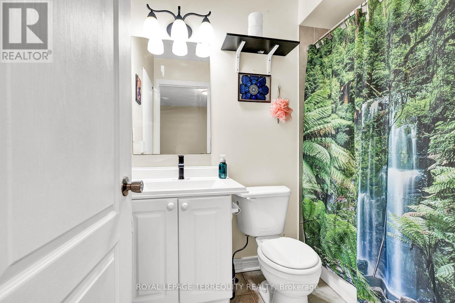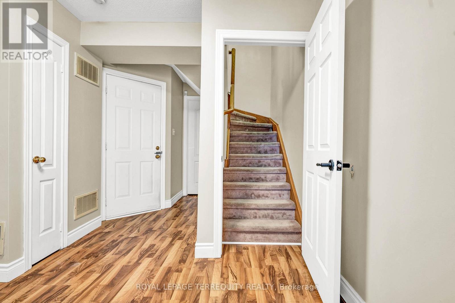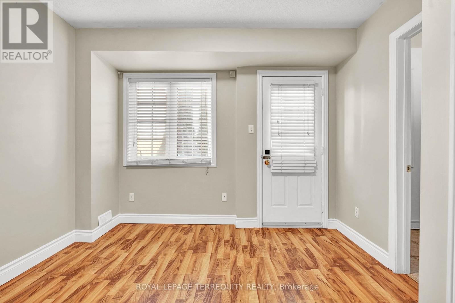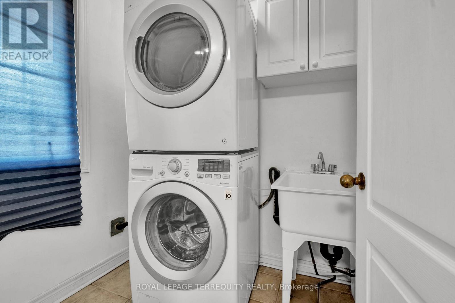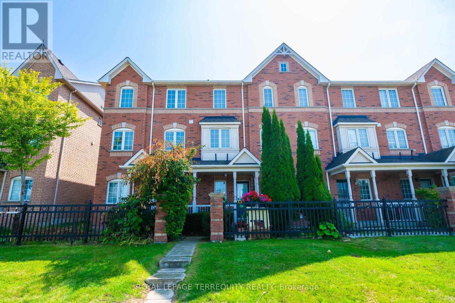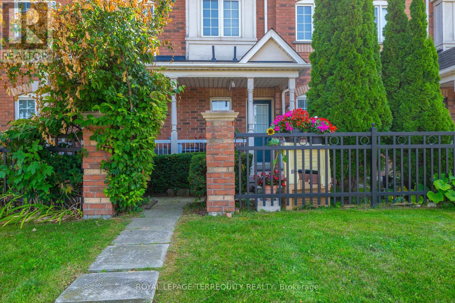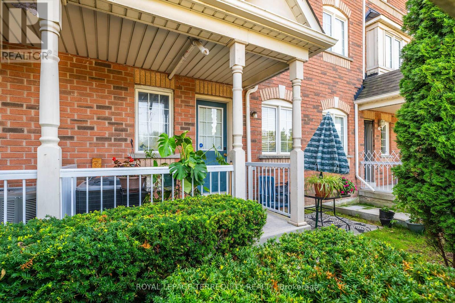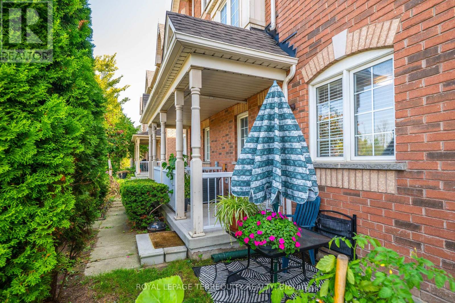5 Collis Lane Ajax, Ontario L1S 7S3
$659,999Maintenance, Common Area Maintenance, Water
$269.08 Monthly
Maintenance, Common Area Maintenance, Water
$269.08 MonthlyLocation! Location! Location! Lovely 3 bedroom + Den, 3 Washroom townhouse located in the South East Ajax minutes from the Lake Ontario and Surrounded by parks and multiple trails. This home offers the perfect blend of comfort, convenience. The main level has a functional family friendly layout with open concept living/dining area with large window and spacious kitchen. Bonus feature: Access to garage from inside the home! The upper level features 4pc bath and a primary bedroom and 2pc ensuite along with 2 other generous sized secondary bedrooms. The Den can be used as 4th bedroom or Office as per convenience and requirement, Whole house freshly painted. This beautiful Townhome is only minutes from all Amenities including Ajax Go station, Lake, Hwy 401, Durham Transit, School, Hospital and Shopping Centers. Excellent property for first time home buyers & investors. (id:61476)
Property Details
| MLS® Number | E12403185 |
| Property Type | Single Family |
| Community Name | South East |
| Amenities Near By | Hospital, Park, Place Of Worship, Public Transit |
| Community Features | Pets Allowed With Restrictions, School Bus |
| Equipment Type | Water Heater |
| Features | Wooded Area, Flat Site |
| Parking Space Total | 2 |
| Rental Equipment Type | Water Heater |
| View Type | City View |
Building
| Bathroom Total | 3 |
| Bedrooms Above Ground | 3 |
| Bedrooms Below Ground | 1 |
| Bedrooms Total | 4 |
| Appliances | Water Heater, Dishwasher, Dryer, Stove, Washer, Refrigerator |
| Basement Development | Finished |
| Basement Type | Partial (finished) |
| Cooling Type | Central Air Conditioning |
| Exterior Finish | Brick |
| Flooring Type | Hardwood, Ceramic, Laminate |
| Foundation Type | Concrete |
| Half Bath Total | 2 |
| Heating Fuel | Natural Gas |
| Heating Type | Forced Air |
| Stories Total | 2 |
| Size Interior | 1,000 - 1,199 Ft2 |
| Type | Row / Townhouse |
Parking
| Attached Garage | |
| Garage |
Land
| Acreage | No |
| Land Amenities | Hospital, Park, Place Of Worship, Public Transit |
Rooms
| Level | Type | Length | Width | Dimensions |
|---|---|---|---|---|
| Second Level | Living Room | 5.44 m | 3.04 m | 5.44 m x 3.04 m |
| Second Level | Dining Room | 3.2 m | 2.52 m | 3.2 m x 2.52 m |
| Second Level | Kitchen | 3.22 m | 2.33 m | 3.22 m x 2.33 m |
| Third Level | Primary Bedroom | 3.2 m | 3.1 m | 3.2 m x 3.1 m |
| Third Level | Bedroom 2 | 4.12 m | 2.36 m | 4.12 m x 2.36 m |
| Third Level | Bedroom 3 | 2.39 m | 2.39 m | 2.39 m x 2.39 m |
| Main Level | Den | 4.85 m | 3.13 m | 4.85 m x 3.13 m |
Contact Us
Contact us for more information


