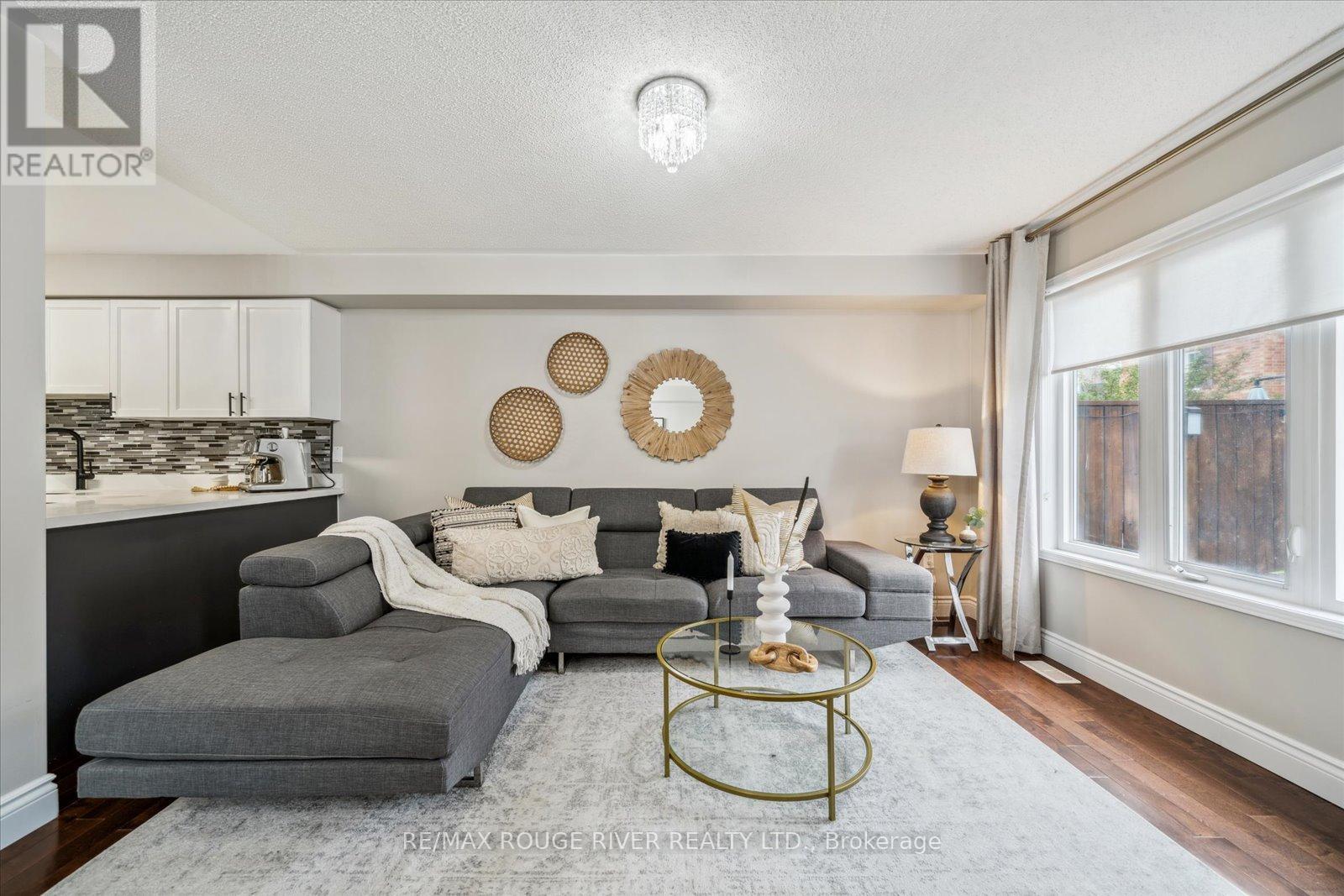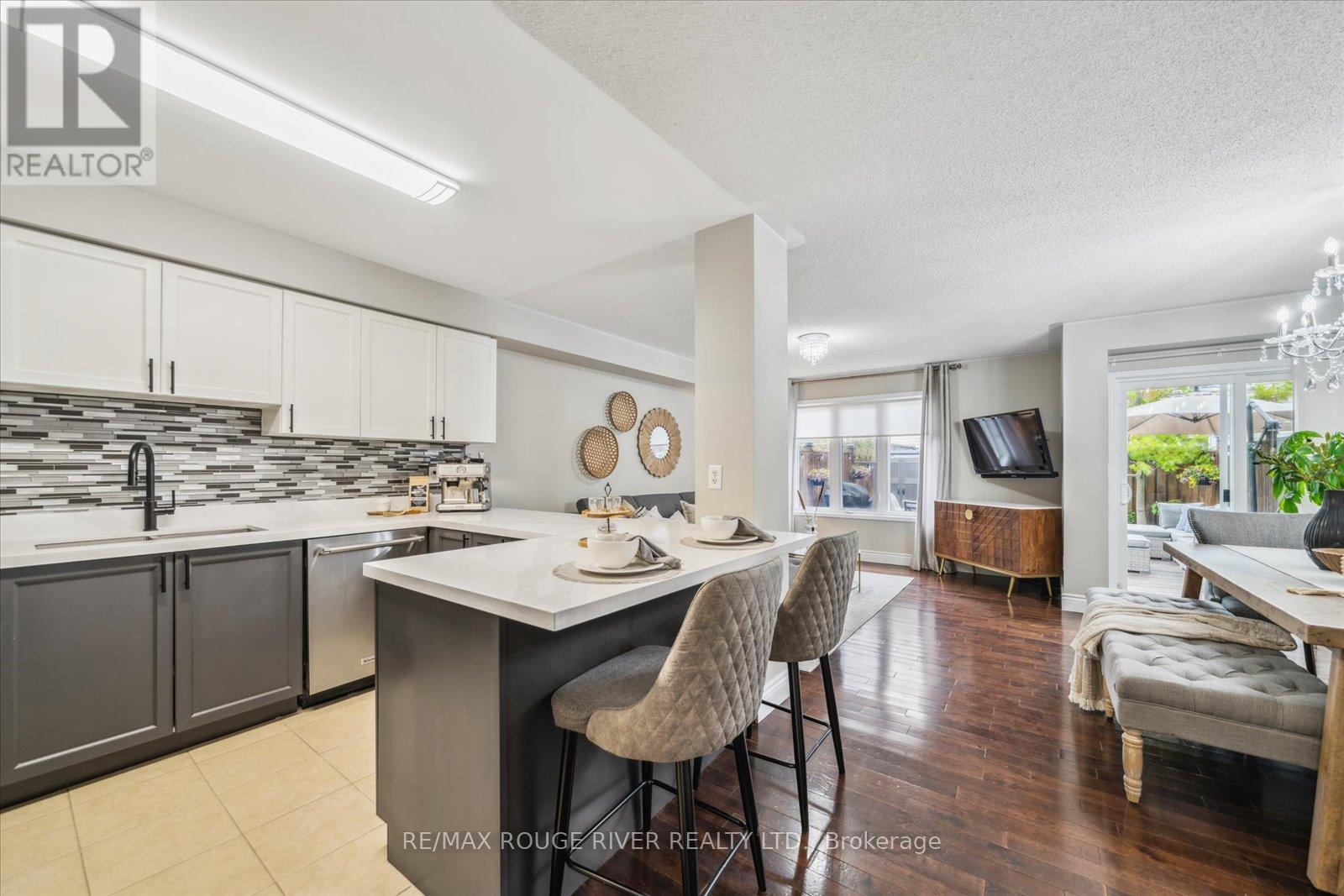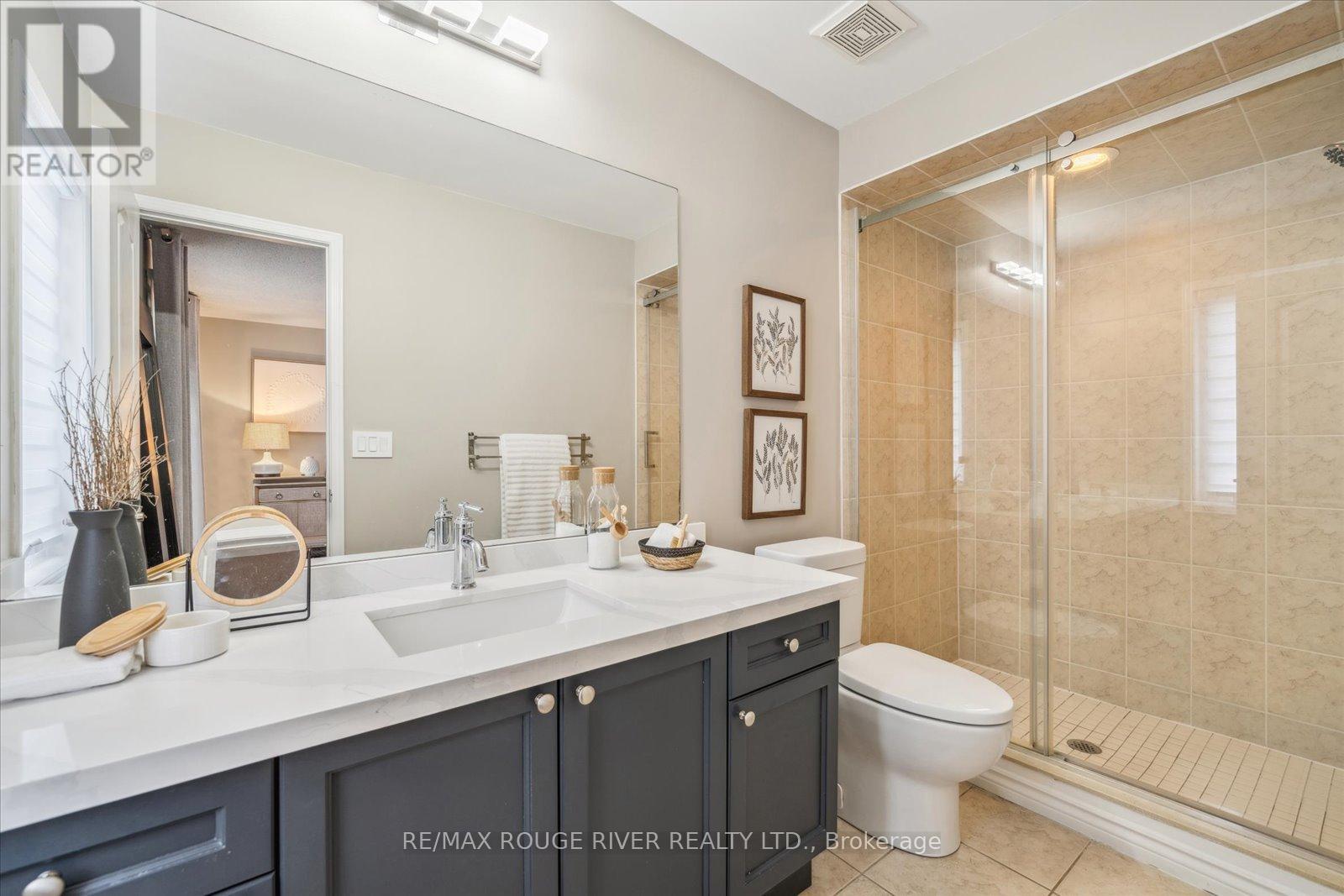3 Bedroom
3 Bathroom
1,500 - 2,000 ft2
Central Air Conditioning
Forced Air
Landscaped
$850,000Maintenance, Parcel of Tied Land
$183 Monthly
Experience modern living in this beautifully updated three-bedroom, three-bathroom townhome at 5 Delight Way. The updated kitchen and bathrooms are appointed with quartz countertops, contemporary lighting, and tasteful finishes, offering a fresh, upscale feel. Thoughtfully renovated throughout, the main level, staircase, and upper hallway showcase gleaming hardwood floors, while each bedroom features new laminate flooring for a stylish and cohesive look. The professionally finished basement provides a warm and versatile spaceideal for a family room, home office, or additional living area. Outside, enjoy a private, fenced backyard with a spacious deck, perfect for entertaining or relaxing. The interlocking front walkway adds both charm and curb appeal.Located in the heart of Brooklin, this move-in-ready home is steps from shops, restaurants, parks, and essential amenities. Whether youre a first-time buyer, downsizer, or looking for a fresh start in a vibrant community, 5 Delight Way offers the perfect blend of comfort, style, and convenience. (id:61476)
Property Details
|
MLS® Number
|
E12165559 |
|
Property Type
|
Single Family |
|
Neigbourhood
|
Brooklin |
|
Community Name
|
Brooklin |
|
Features
|
Carpet Free |
|
Parking Space Total
|
2 |
|
Structure
|
Deck, Porch |
Building
|
Bathroom Total
|
3 |
|
Bedrooms Above Ground
|
3 |
|
Bedrooms Total
|
3 |
|
Age
|
16 To 30 Years |
|
Appliances
|
All |
|
Basement Development
|
Finished |
|
Basement Type
|
N/a (finished) |
|
Construction Style Attachment
|
Attached |
|
Cooling Type
|
Central Air Conditioning |
|
Exterior Finish
|
Brick |
|
Flooring Type
|
Hardwood, Laminate |
|
Foundation Type
|
Concrete |
|
Half Bath Total
|
1 |
|
Heating Fuel
|
Natural Gas |
|
Heating Type
|
Forced Air |
|
Stories Total
|
2 |
|
Size Interior
|
1,500 - 2,000 Ft2 |
|
Type
|
Row / Townhouse |
|
Utility Water
|
Municipal Water |
Parking
Land
|
Acreage
|
No |
|
Landscape Features
|
Landscaped |
|
Sewer
|
Sanitary Sewer |
|
Size Depth
|
89 Ft ,1 In |
|
Size Frontage
|
19 Ft ,6 In |
|
Size Irregular
|
19.5 X 89.1 Ft |
|
Size Total Text
|
19.5 X 89.1 Ft|under 1/2 Acre |
Rooms
| Level |
Type |
Length |
Width |
Dimensions |
|
Second Level |
Primary Bedroom |
5.5 m |
4.04 m |
5.5 m x 4.04 m |
|
Second Level |
Bedroom 2 |
4.46 m |
2.7 m |
4.46 m x 2.7 m |
|
Second Level |
Bedroom 3 |
4.6 m |
2.8 m |
4.6 m x 2.8 m |
|
Basement |
Family Room |
4.09 m |
3.3 m |
4.09 m x 3.3 m |
|
Basement |
Office |
4 m |
1.9 m |
4 m x 1.9 m |
|
Main Level |
Kitchen |
3.27 m |
3.172 m |
3.27 m x 3.172 m |
|
Main Level |
Living Room |
4.5 m |
3.7 m |
4.5 m x 3.7 m |
|
Main Level |
Dining Room |
4.37 m |
2 m |
4.37 m x 2 m |





























