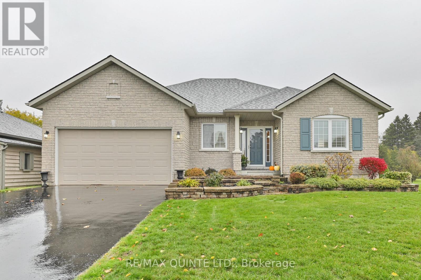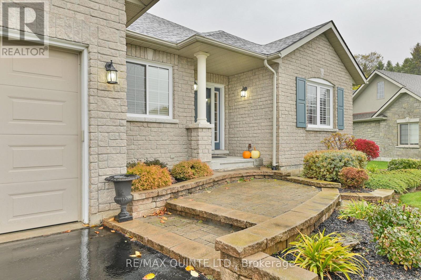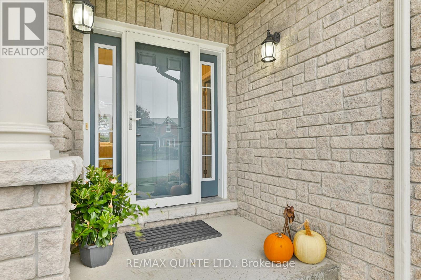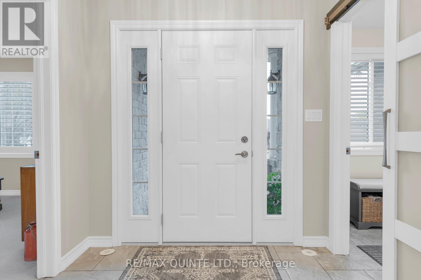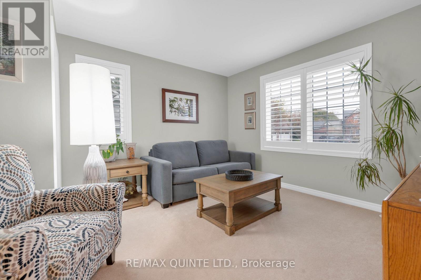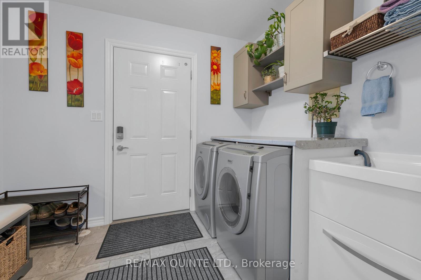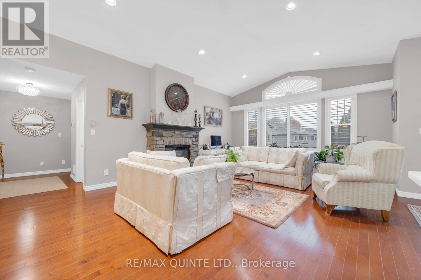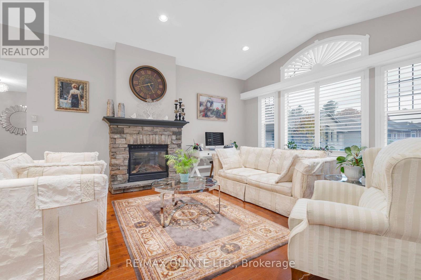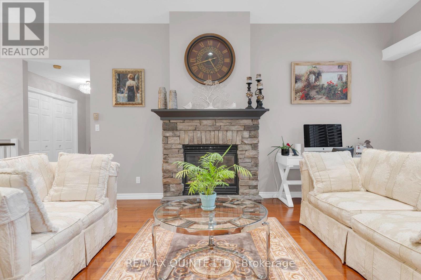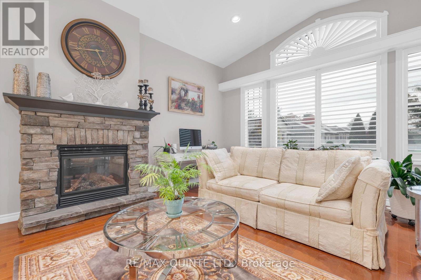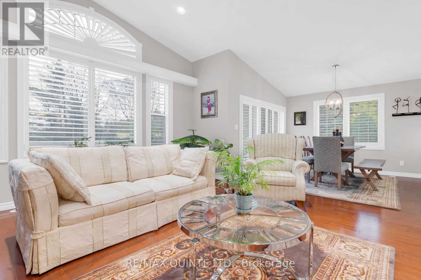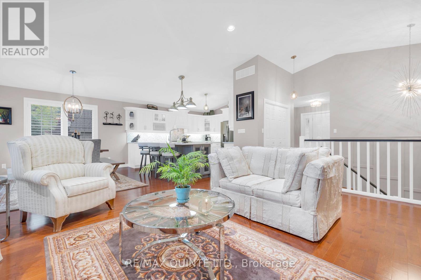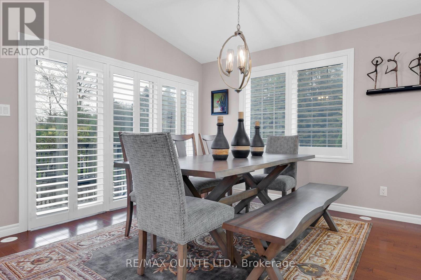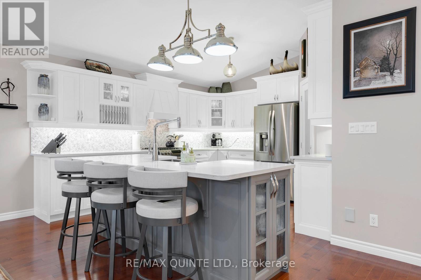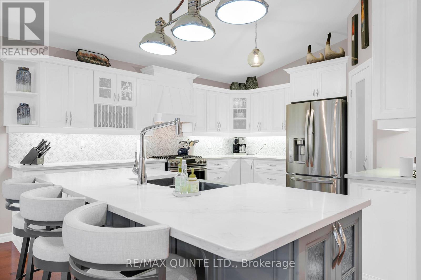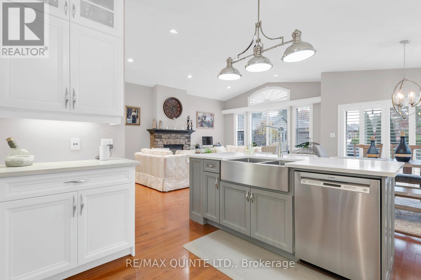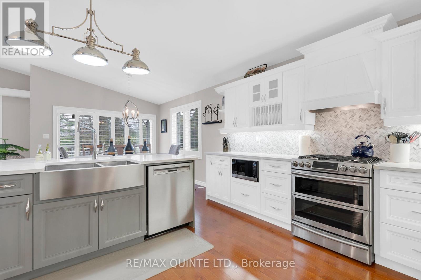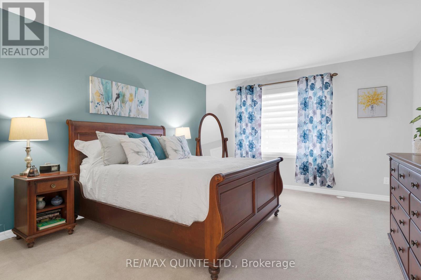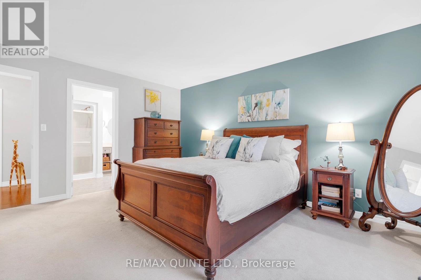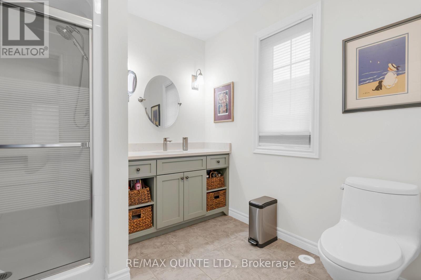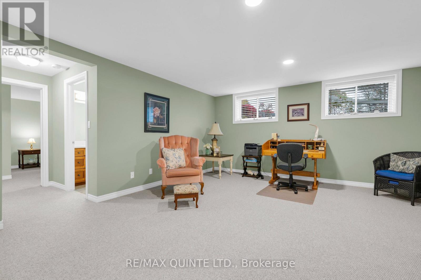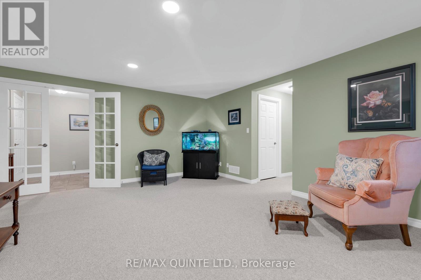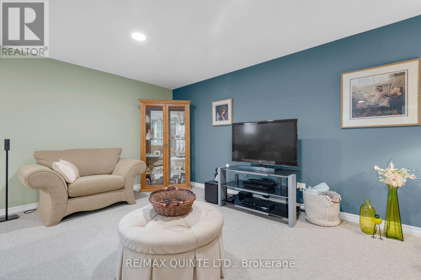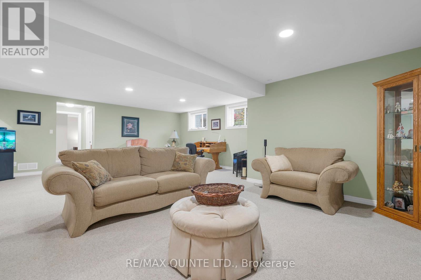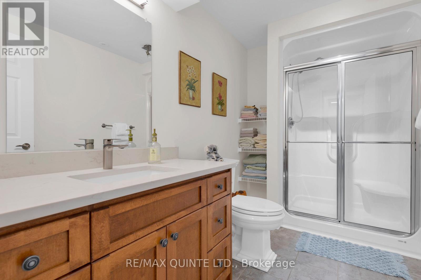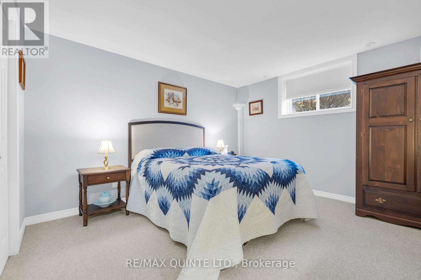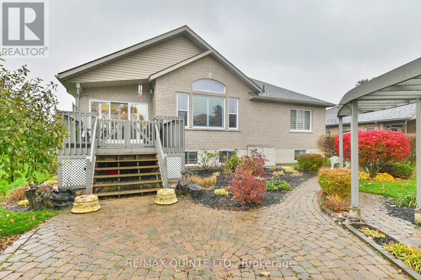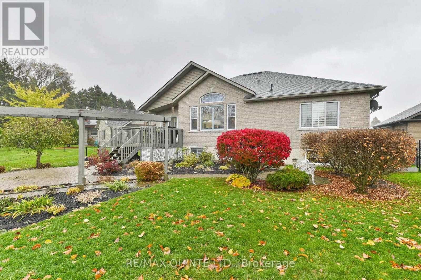3 Bedroom
3 Bathroom
1,500 - 2,000 ft2
Bungalow
Fireplace
Central Air Conditioning, Air Exchanger
Forced Air
Landscaped
$995,000
Welcome to this stunning R2000 bungalow, nestled in a serene cul-de-sac within Brighton's highly sought-after Forest Estates, just moments away from the picturesque Presqu'ile Bay. This immaculate home features a spacious driveway that provides ample parking, stone walkways, and a charming patio, all framed by beautifully landscaped grounds. The location of this property offers a peaceful and tranquil environment, perfect for those who appreciate nature. Step inside to discover an inviting, open-concept layout that seamlessly connects a large, thoughtfully designed, and updated kitchen, complete with a pantry, tasteful backsplash, and carefully chosen light fixtures, to the bright and airy dining and living areas. You'll appreciate the gorgeous flooring, vaulted ceilings, and a cozy gas fireplace, creating a warm and welcoming atmosphere. An abundance of windows floods the space with natural light, enhancing the home's inviting charm. The dining and living areas open to a lovely back patio, perfect for enjoying outdoor living. The spacious primary suite features a walk-in closet and an ensuite bathroom, providing a serene retreat. A versatile main floor den can serve as an office or a guest bedroom, while the conveniently located main bathroom ensures comfort for visitors. The bright lower level offers a cozy ambiance, featuring a sizable third bedroom, a three-piece bathroom, and a large family room complete with a sitting area, ideal for gatherings. Storage will never be an issue, thanks to a separate utility room and a generous storage/workshop area to accommodate all your needs. This home has been tastefully updated and decorated throughout, making it truly captivating. Don't miss the opportunity to fall in love with this beautiful sanctuary-you deserve to live in a place that feels like home. Come for a visit and stay awhile; this could be the perfect place you've been searching for! (id:61476)
Property Details
|
MLS® Number
|
X12527232 |
|
Property Type
|
Single Family |
|
Community Name
|
Brighton |
|
Amenities Near By
|
Beach, Golf Nearby |
|
Equipment Type
|
Water Heater |
|
Features
|
Cul-de-sac, Level Lot, Backs On Greenbelt, Conservation/green Belt, Level, Sump Pump |
|
Parking Space Total
|
6 |
|
Rental Equipment Type
|
Water Heater |
|
Structure
|
Deck, Patio(s) |
Building
|
Bathroom Total
|
3 |
|
Bedrooms Above Ground
|
2 |
|
Bedrooms Below Ground
|
1 |
|
Bedrooms Total
|
3 |
|
Amenities
|
Fireplace(s) |
|
Appliances
|
Garage Door Opener Remote(s), Water Heater, Dishwasher, Dryer, Garage Door Opener, Microwave, Oven, Range, Washer, Refrigerator |
|
Architectural Style
|
Bungalow |
|
Basement Development
|
Finished |
|
Basement Type
|
Full (finished) |
|
Construction Style Attachment
|
Detached |
|
Cooling Type
|
Central Air Conditioning, Air Exchanger |
|
Exterior Finish
|
Brick |
|
Fire Protection
|
Smoke Detectors |
|
Fireplace Present
|
Yes |
|
Foundation Type
|
Concrete |
|
Heating Fuel
|
Natural Gas |
|
Heating Type
|
Forced Air |
|
Stories Total
|
1 |
|
Size Interior
|
1,500 - 2,000 Ft2 |
|
Type
|
House |
|
Utility Water
|
Municipal Water |
Parking
Land
|
Acreage
|
No |
|
Land Amenities
|
Beach, Golf Nearby |
|
Landscape Features
|
Landscaped |
|
Sewer
|
Sanitary Sewer |
|
Size Depth
|
113 Ft |
|
Size Frontage
|
57 Ft |
|
Size Irregular
|
57 X 113 Ft |
|
Size Total Text
|
57 X 113 Ft|under 1/2 Acre |
|
Surface Water
|
Lake/pond |
Rooms
| Level |
Type |
Length |
Width |
Dimensions |
|
Lower Level |
Bathroom |
3.25 m |
1.76 m |
3.25 m x 1.76 m |
|
Lower Level |
Workshop |
6.2 m |
7.99 m |
6.2 m x 7.99 m |
|
Main Level |
Bedroom |
3.83 m |
3.69 m |
3.83 m x 3.69 m |
|
Main Level |
Bathroom |
2.9 m |
1.67 m |
2.9 m x 1.67 m |
|
Main Level |
Dining Room |
3.49 m |
3.35 m |
3.49 m x 3.35 m |
|
Main Level |
Foyer |
4.12 m |
2.25 m |
4.12 m x 2.25 m |
|
Main Level |
Kitchen |
4.15 m |
3.65 m |
4.15 m x 3.65 m |
|
Main Level |
Laundry Room |
2.77 m |
2.17 m |
2.77 m x 2.17 m |
|
Main Level |
Living Room |
6.59 m |
4.91 m |
6.59 m x 4.91 m |
|
Main Level |
Primary Bedroom |
4.85 m |
3.9 m |
4.85 m x 3.9 m |
|
Other |
Utility Room |
2.48 m |
5.58 m |
2.48 m x 5.58 m |
|
Other |
Bedroom |
4.52 m |
3.63 m |
4.52 m x 3.63 m |
|
Other |
Recreational, Games Room |
6.3 m |
8.07 m |
6.3 m x 8.07 m |


