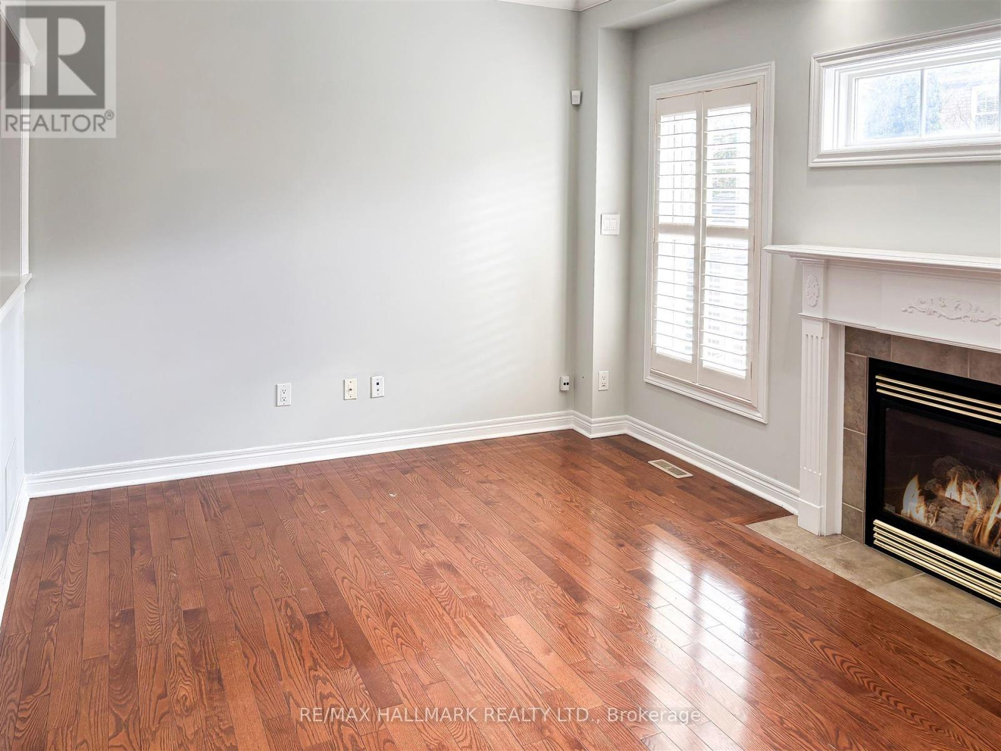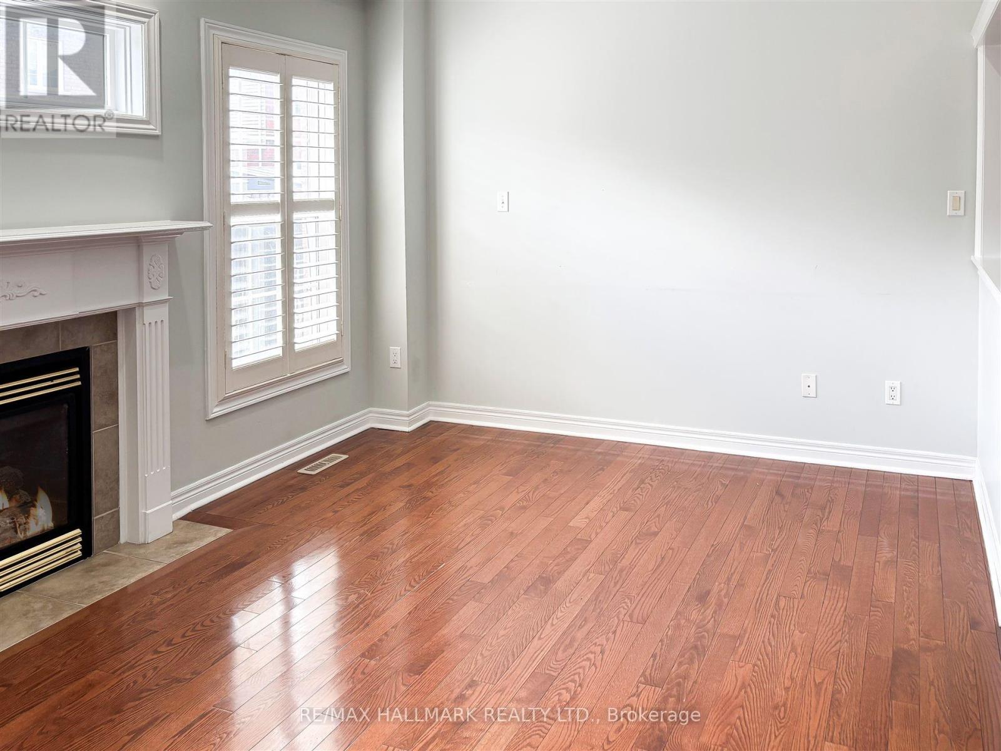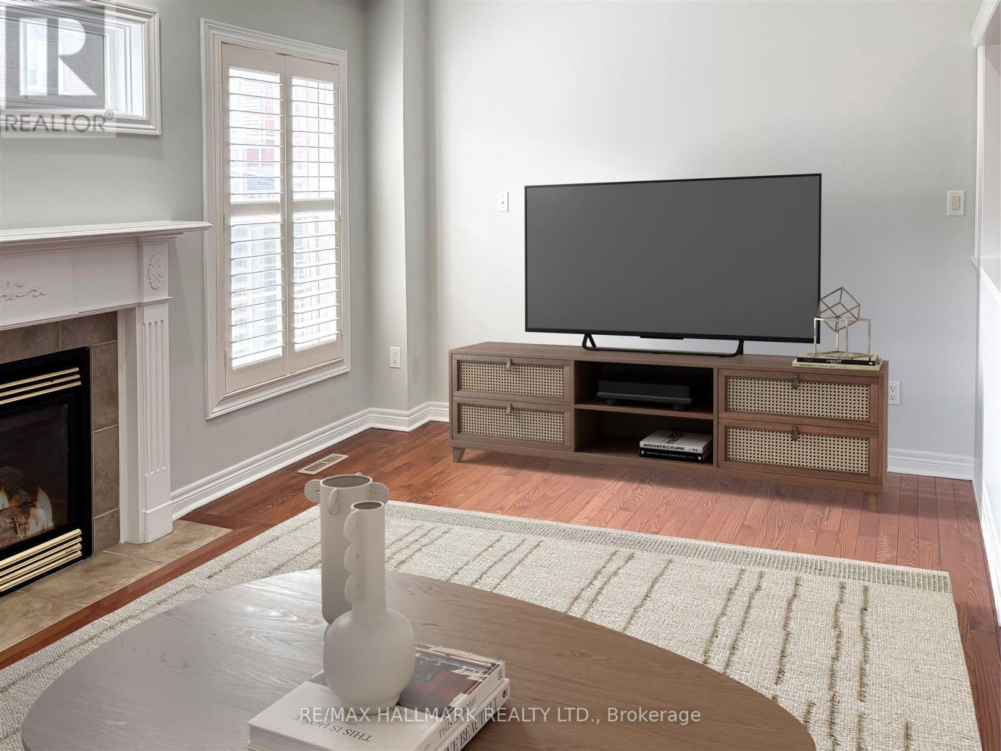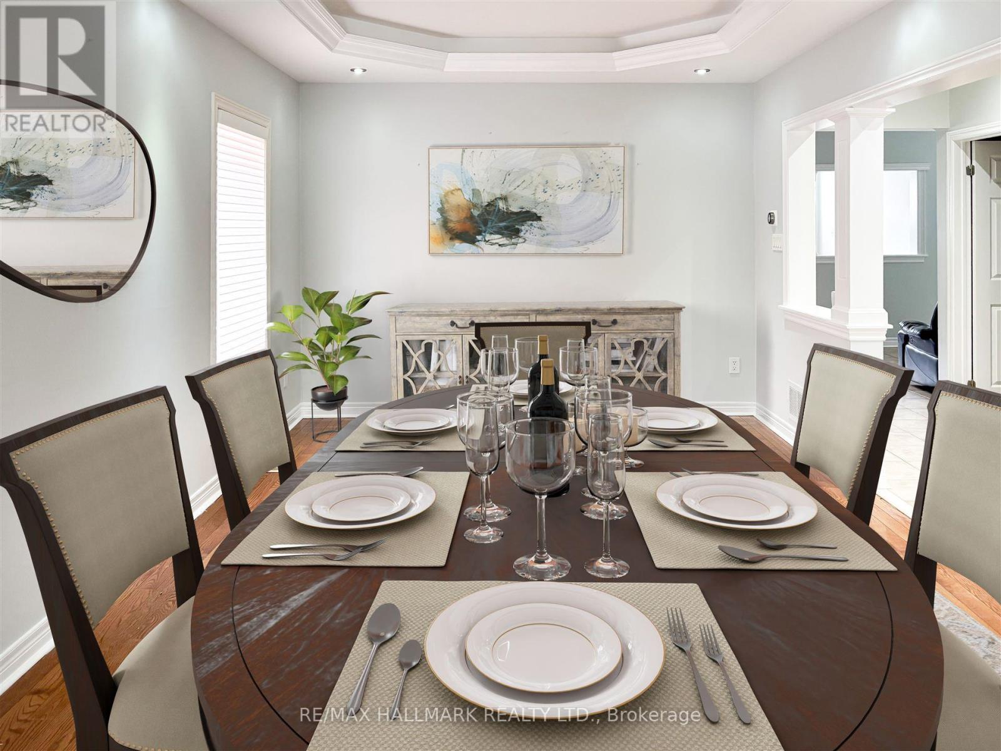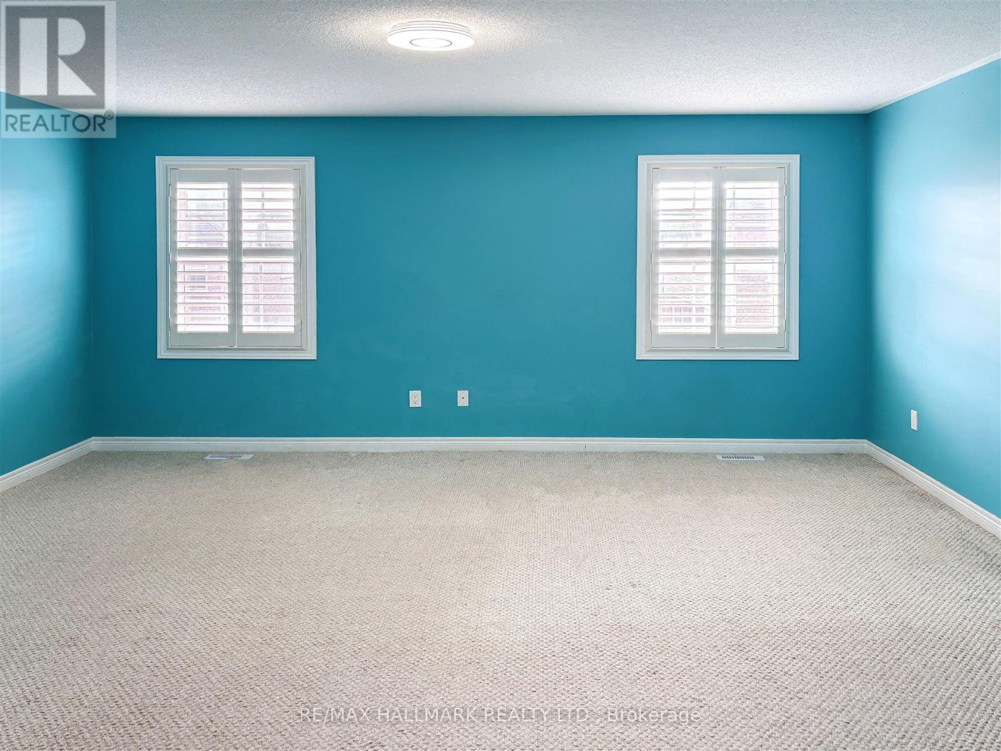4 Bedroom
4 Bathroom
2,000 - 2,500 ft2
Fireplace
Central Air Conditioning
Forced Air
$1,099,000
Exquisite 4-Bed, 4-Bath Detached 2 storey Residence in Prestigious Northwest Ajax. This gem boasts a fully finished basement complete with a kitchen. Step inside to find gleaming hardwood floors that flow seamlessly throughout, complemented by pot lights and a family room with a built in gas fireplace. With abundant space for both relaxation or productivity, this home is designed for modern lifestyle. Near all amenities, schools, recreational amenities and highway 401/407. (id:61476)
Property Details
|
MLS® Number
|
E12084013 |
|
Property Type
|
Single Family |
|
Community Name
|
Northwest Ajax |
|
Amenities Near By
|
Place Of Worship, Schools, Public Transit |
|
Community Features
|
School Bus, Community Centre |
|
Parking Space Total
|
4 |
Building
|
Bathroom Total
|
4 |
|
Bedrooms Above Ground
|
4 |
|
Bedrooms Total
|
4 |
|
Amenities
|
Fireplace(s) |
|
Basement Development
|
Finished |
|
Basement Type
|
N/a (finished) |
|
Construction Style Attachment
|
Detached |
|
Cooling Type
|
Central Air Conditioning |
|
Exterior Finish
|
Brick |
|
Fireplace Present
|
Yes |
|
Flooring Type
|
Hardwood, Tile, Carpeted |
|
Foundation Type
|
Unknown |
|
Half Bath Total
|
1 |
|
Heating Fuel
|
Natural Gas |
|
Heating Type
|
Forced Air |
|
Stories Total
|
2 |
|
Size Interior
|
2,000 - 2,500 Ft2 |
|
Type
|
House |
|
Utility Water
|
Municipal Water |
Parking
Land
|
Acreage
|
No |
|
Land Amenities
|
Place Of Worship, Schools, Public Transit |
|
Sewer
|
Sanitary Sewer |
|
Size Depth
|
103 Ft |
|
Size Frontage
|
34 Ft ,1 In |
|
Size Irregular
|
34.1 X 103 Ft |
|
Size Total Text
|
34.1 X 103 Ft |
Rooms
| Level |
Type |
Length |
Width |
Dimensions |
|
Second Level |
Primary Bedroom |
4.99 m |
4.94 m |
4.99 m x 4.94 m |
|
Second Level |
Bedroom 2 |
4.49 m |
4.3 m |
4.49 m x 4.3 m |
|
Second Level |
Bedroom 3 |
4.55 m |
3.6 m |
4.55 m x 3.6 m |
|
Second Level |
Bedroom 4 |
3.49 m |
2.8 m |
3.49 m x 2.8 m |
|
Basement |
Kitchen |
|
|
Measurements not available |
|
Main Level |
Living Room |
6.45 m |
3.3 m |
6.45 m x 3.3 m |
|
Main Level |
Dining Room |
6.45 m |
3.3 m |
6.45 m x 3.3 m |
|
Main Level |
Family Room |
4.95 m |
3.35 m |
4.95 m x 3.35 m |
|
Main Level |
Kitchen |
3.42 m |
2.99 m |
3.42 m x 2.99 m |
|
Main Level |
Eating Area |
3.9 m |
2.99 m |
3.9 m x 2.99 m |



