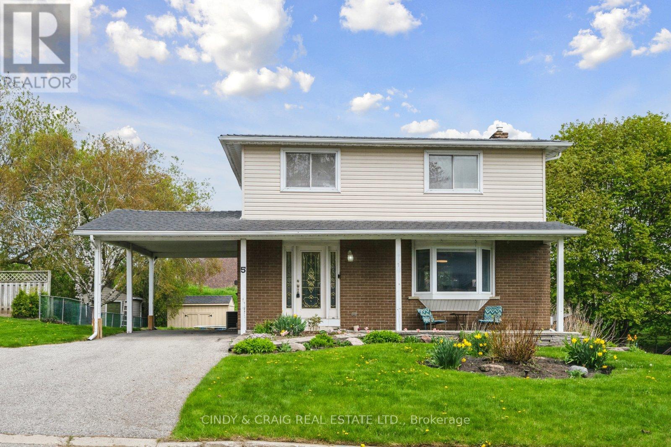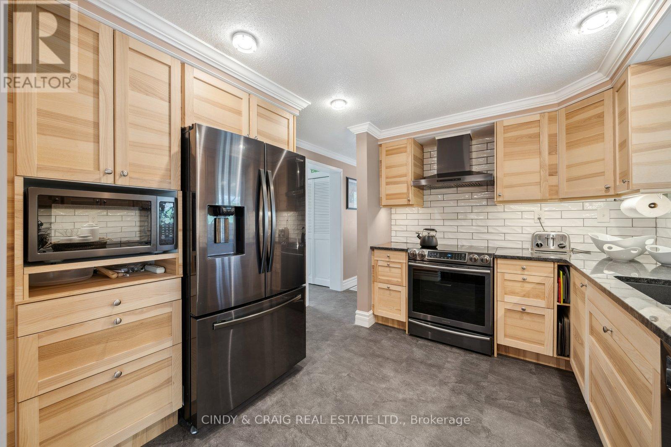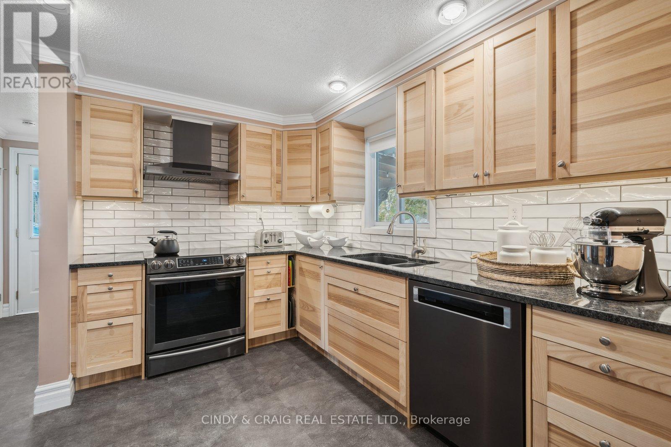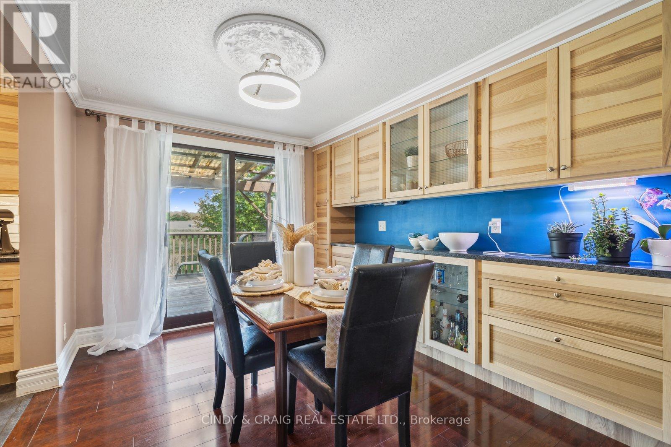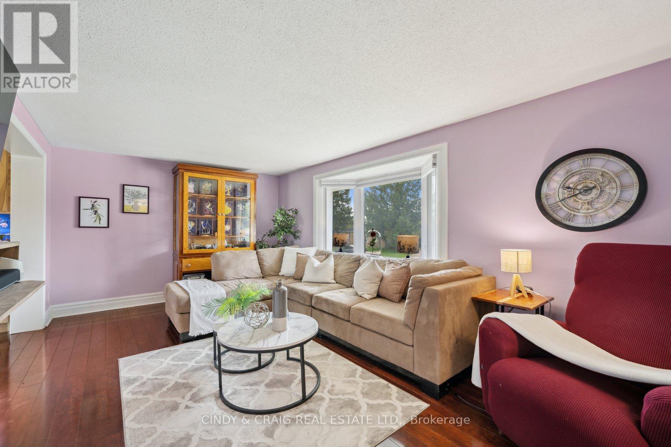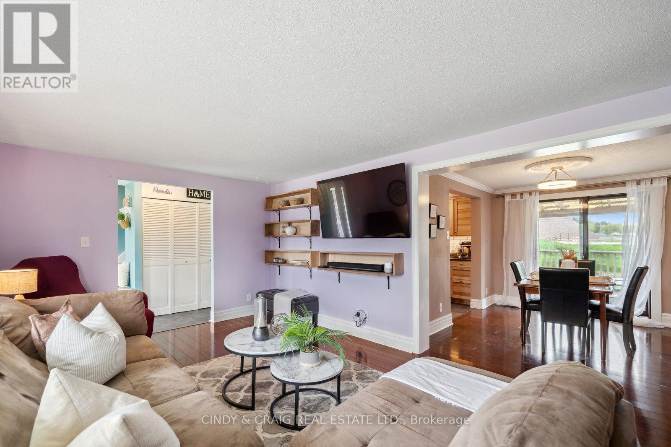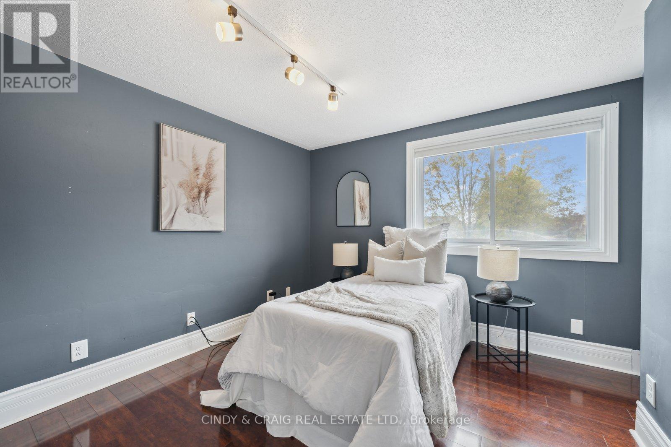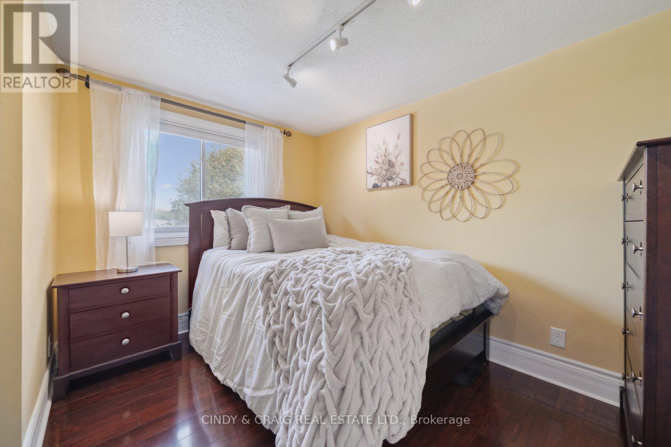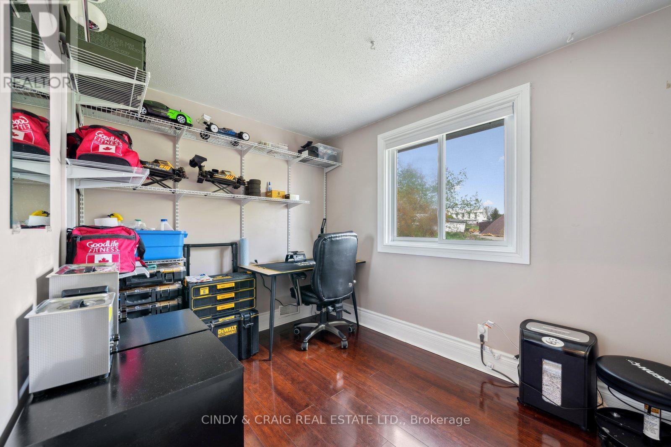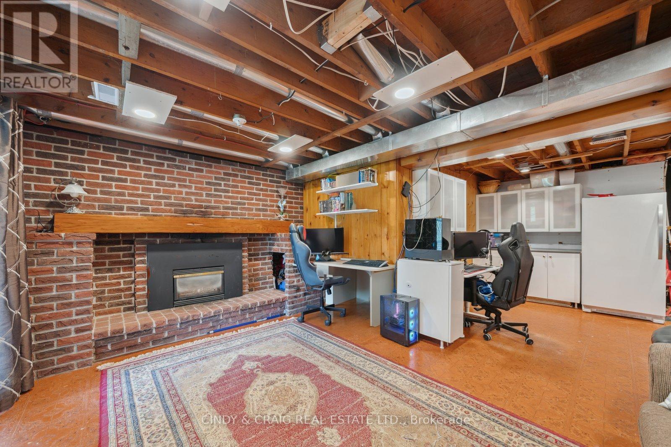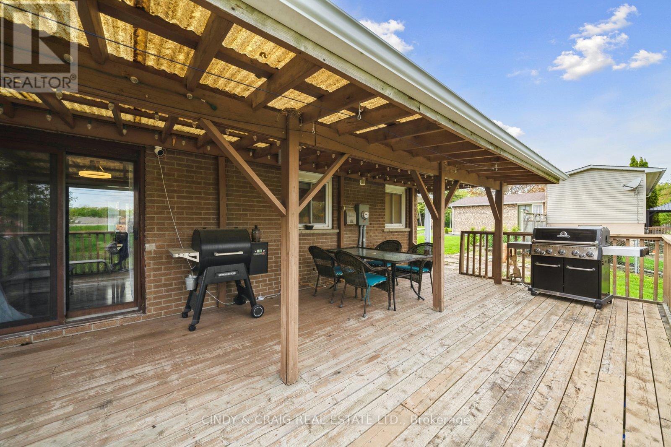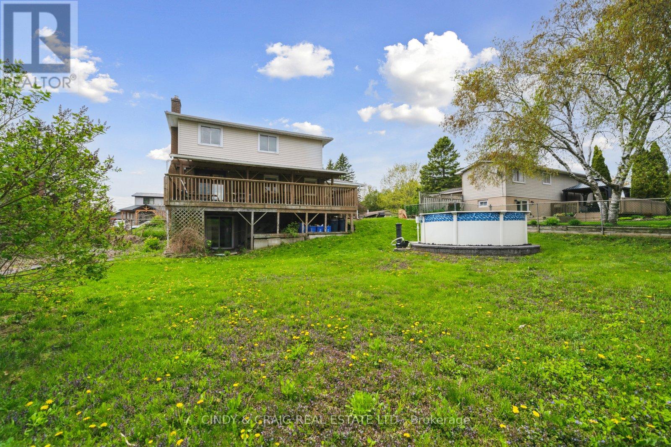5 Peters Pike Clarington, Ontario L0B 1M0
$749,900
Welcome to 5 Peters Pike, a charming 4 bedroom, 2 bathroom detached 2-storey home nestled in the heart of Orono Estates, this well-maintained home offers a comfortable living space with 1426 sq ft on a generous 75 x 104-foot lot. The main floor boasts an updated modern kitchen, a large living room, and a dining area that opens onto a spacious deck, perfect for entertaining. Upstairs you'll find 4 generously sized bedrooms and a 4-piece bathroom, providing ample space for family living. The partially finished basement includes a cozy family room with a gas fireplace and a walkout to the backyard, offering additional living space. Situated in a friendly neighbourhood, this home is close to parks, schools, and recreational facilities. Orono is known for its community events, such as the annual Orono Fair, and attractions like Jungle Cat World and the nearby Brimacombe Ski Hill, offering and blend of small-town charm and outdoor activities. You do not want to miss this one! Extras: Kitchen (2021), Pool liner (2020 approx) Rubber Shingle Roof (2021) (id:61476)
Property Details
| MLS® Number | E12147829 |
| Property Type | Single Family |
| Community Name | Orono |
| Parking Space Total | 4 |
| Pool Type | Above Ground Pool |
Building
| Bathroom Total | 2 |
| Bedrooms Above Ground | 4 |
| Bedrooms Total | 4 |
| Appliances | Dishwasher, Dryer, Stove, Washer, Refrigerator |
| Basement Development | Partially Finished |
| Basement Features | Walk Out |
| Basement Type | N/a (partially Finished) |
| Construction Style Attachment | Detached |
| Cooling Type | Central Air Conditioning |
| Exterior Finish | Brick Facing, Vinyl Siding |
| Fireplace Present | Yes |
| Flooring Type | Vinyl, Laminate |
| Foundation Type | Concrete |
| Half Bath Total | 1 |
| Heating Fuel | Natural Gas |
| Heating Type | Forced Air |
| Stories Total | 2 |
| Size Interior | 1,100 - 1,500 Ft2 |
| Type | House |
| Utility Water | Municipal Water |
Parking
| Carport | |
| No Garage |
Land
| Acreage | No |
| Sewer | Septic System |
| Size Depth | 104 Ft |
| Size Frontage | 75 Ft |
| Size Irregular | 75 X 104 Ft |
| Size Total Text | 75 X 104 Ft |
Rooms
| Level | Type | Length | Width | Dimensions |
|---|---|---|---|---|
| Lower Level | Family Room | 5.49 m | 4.84 m | 5.49 m x 4.84 m |
| Main Level | Kitchen | 3.45 m | 3.34 m | 3.45 m x 3.34 m |
| Main Level | Living Room | 5.68 m | 3.35 m | 5.68 m x 3.35 m |
| Main Level | Dining Room | 3.49 m | 3.01 m | 3.49 m x 3.01 m |
| Upper Level | Primary Bedroom | 3.54 m | 3.37 m | 3.54 m x 3.37 m |
| Upper Level | Bedroom 2 | 3.21 m | 2.65 m | 3.21 m x 2.65 m |
| Upper Level | Bedroom 3 | 3.11 m | 3.59 m | 3.11 m x 3.59 m |
| Upper Level | Bedroom 4 | 3.53 m | 3.04 m | 3.53 m x 3.04 m |
Contact Us
Contact us for more information


