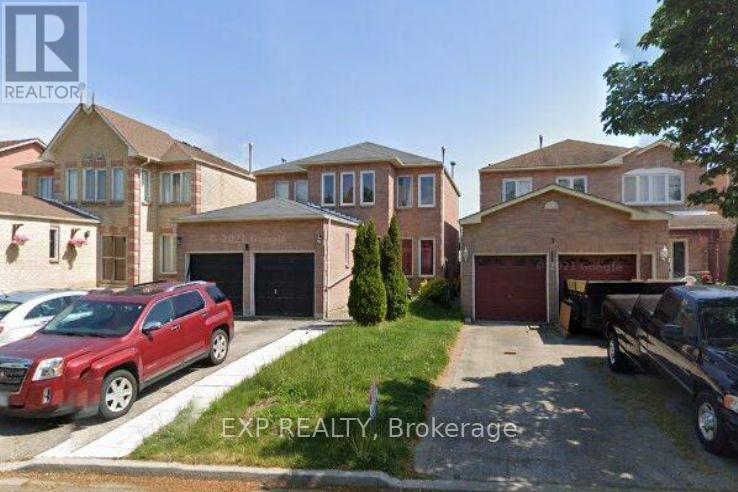5 Bedroom
4 Bathroom
2,000 - 2,500 ft2
Fireplace
Central Air Conditioning
Forced Air
$790,000
Attention Investors, Contractors & Renovators! Opportunity knocks in Ajax's sought-after Central Westney-Magill pocket. This detached 4-bed, 4-bath, 2-storey home with finished basement and 2-car garage sits on a deep 36 x 134 ft lot offering solid bones, a functional layout, and endless potential for those ready to add value. Main floor features separate living/dining rooms with hardwood floors and French doors, family room with fireplace, and eat-in kitchen with walk-out to fenced yard. Upstairs boasts four spacious bedrooms including a primary with 4-piece ensuite and sitting area. Basement finished with rec room, wet bar, 2-pc bath and office/5th bedroom. Yes, the home needs work-repairs, updates, and finishing touches are required-but the location, size and structure make it a fantastic project for the right buyer. Comparable renovated homes in the area have recently sold in the $1.05M-$1.10M range. Being sold as-is, where-is. No warranties. Quick closing available. Bring your contractor and imagination-this is your next profitable project in Ajax! (id:61476)
Property Details
|
MLS® Number
|
E12496412 |
|
Property Type
|
Single Family |
|
Neigbourhood
|
Applecroft |
|
Community Name
|
Central |
|
Parking Space Total
|
6 |
Building
|
Bathroom Total
|
4 |
|
Bedrooms Above Ground
|
4 |
|
Bedrooms Below Ground
|
1 |
|
Bedrooms Total
|
5 |
|
Age
|
31 To 50 Years |
|
Appliances
|
Water Heater |
|
Basement Development
|
Finished |
|
Basement Type
|
N/a (finished) |
|
Construction Style Attachment
|
Detached |
|
Cooling Type
|
Central Air Conditioning |
|
Exterior Finish
|
Brick |
|
Fireplace Present
|
Yes |
|
Flooring Type
|
Hardwood |
|
Foundation Type
|
Poured Concrete |
|
Half Bath Total
|
2 |
|
Heating Fuel
|
Natural Gas |
|
Heating Type
|
Forced Air |
|
Stories Total
|
2 |
|
Size Interior
|
2,000 - 2,500 Ft2 |
|
Type
|
House |
|
Utility Water
|
Municipal Water |
Parking
Land
|
Acreage
|
No |
|
Sewer
|
Sanitary Sewer |
|
Size Depth
|
134 Ft ,10 In |
|
Size Frontage
|
36 Ft ,3 In |
|
Size Irregular
|
36.3 X 134.9 Ft |
|
Size Total Text
|
36.3 X 134.9 Ft |
Rooms
| Level |
Type |
Length |
Width |
Dimensions |
|
Second Level |
Primary Bedroom |
4.88 m |
3.35 m |
4.88 m x 3.35 m |
|
Second Level |
Bedroom 2 |
3.35 m |
3.05 m |
3.35 m x 3.05 m |
|
Second Level |
Bedroom 3 |
3.35 m |
3.05 m |
3.35 m x 3.05 m |
|
Second Level |
Bedroom 4 |
3.35 m |
3.05 m |
3.35 m x 3.05 m |
|
Main Level |
Living Room |
4.9 m |
3.35 m |
4.9 m x 3.35 m |
|
Main Level |
Dining Room |
3.96 m |
3.35 m |
3.96 m x 3.35 m |
|
Main Level |
Kitchen |
3.65 m |
2.75 m |
3.65 m x 2.75 m |
|
Main Level |
Eating Area |
3.35 m |
2.45 m |
3.35 m x 2.45 m |
|
Main Level |
Family Room |
4.88 m |
3.35 m |
4.88 m x 3.35 m |




