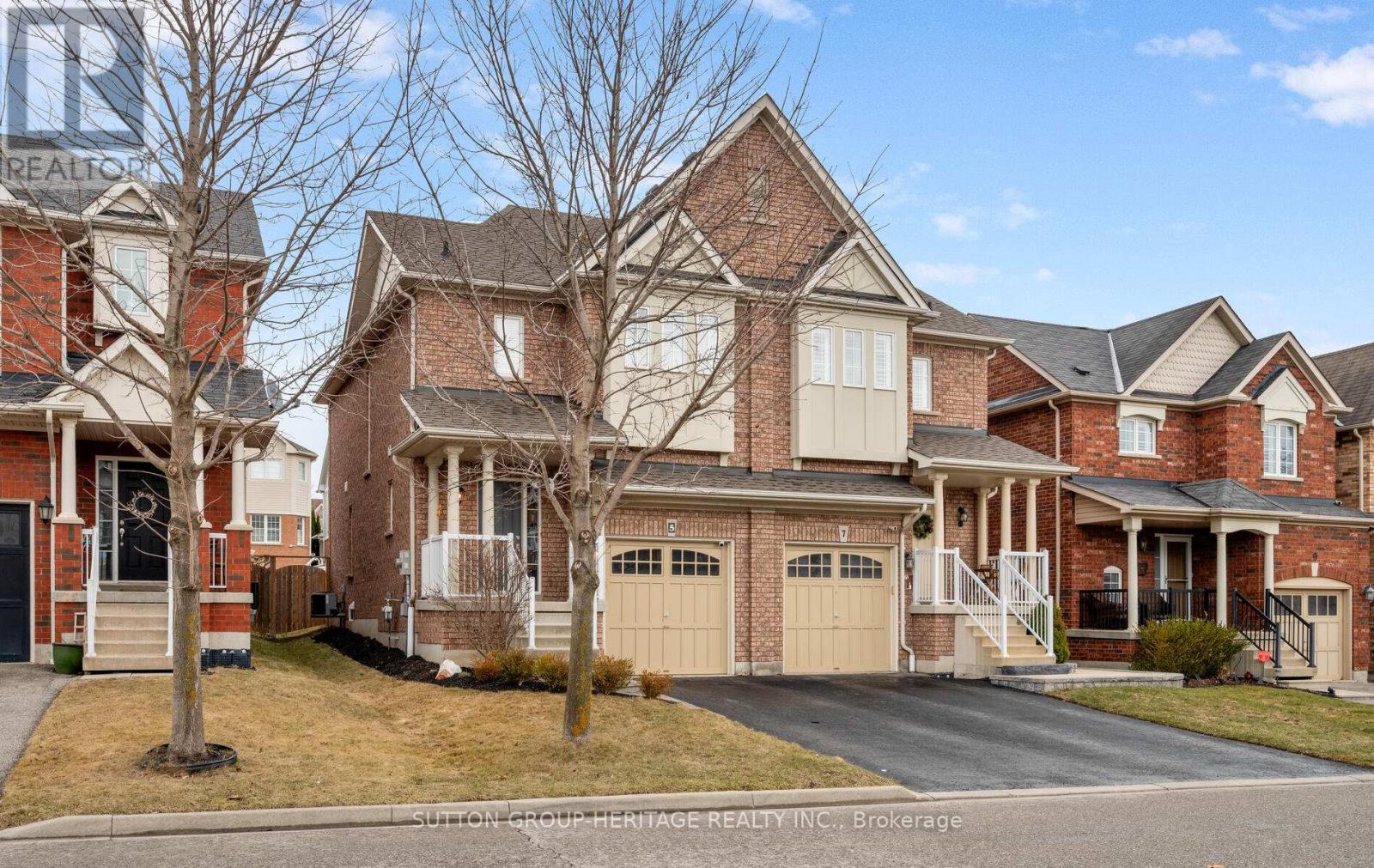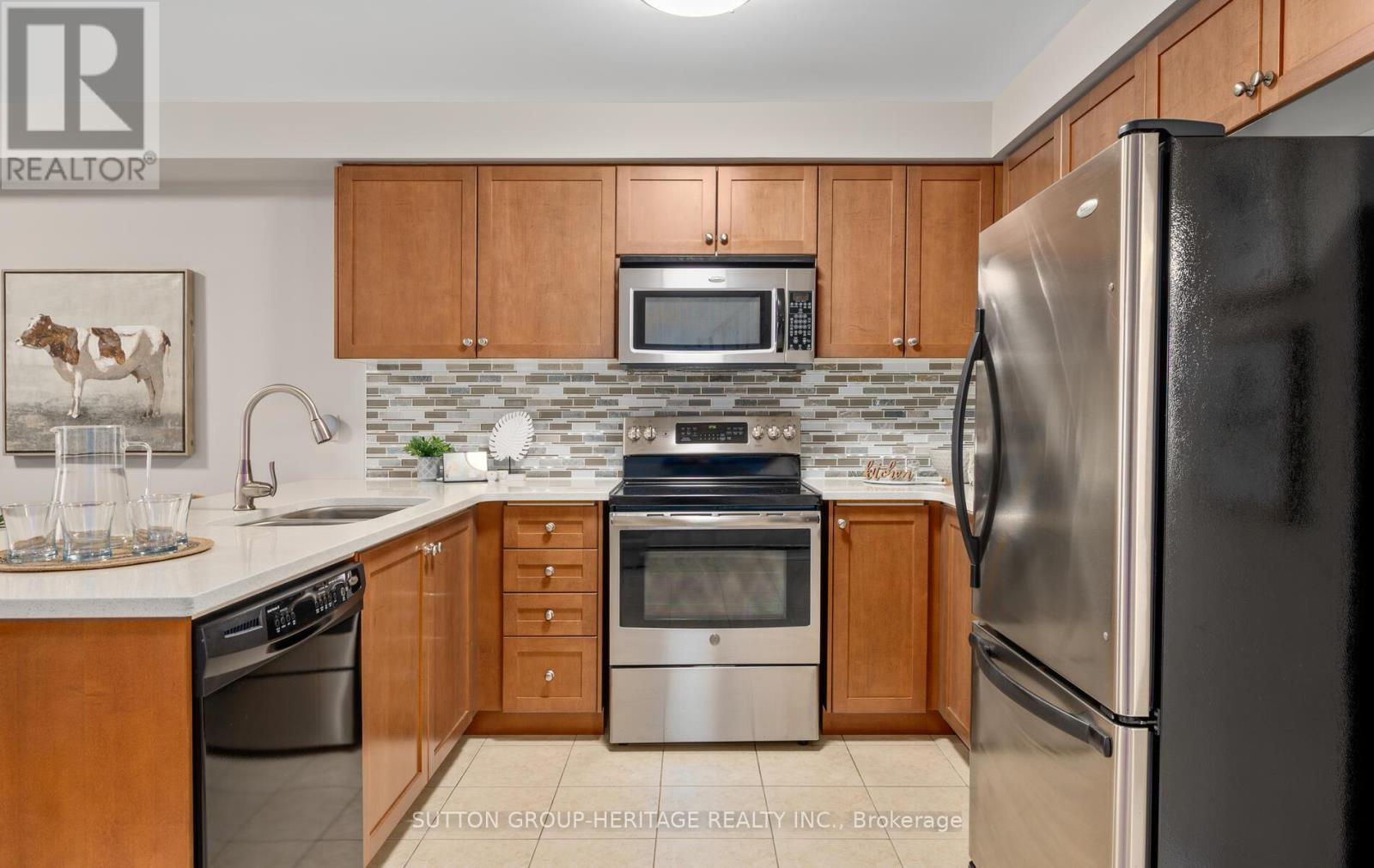3 Bedroom
3 Bathroom
Fireplace
Central Air Conditioning
Forced Air
$799,900
Welcome To 5 Ruben St... A Gorgeous Semi Nestled In Whitby's Coveted Williamsburg Community! The Spacious Main Level Boasts An Abundance Of Natural Light & Gleaming Hardwood Floors. Embrace Your Inner Chef In The Updated Kitchen Complete With A Sprawling Quartz Counter Top, Custom Backsplash, Stainless Steel Appliances And Full Breakfast Area. The Inviting Wood Staircase Leads To The Upper Level Consisting Of 3 Bedrooms & 2 Full Washrooms. A Double Door Entry Leads Into The Primary Suite Which Features A Spa-Like Ensuite & Two Full Closets. Follow The Second Wood Staircase To The Cozy Modern Basement Featuring Potlights, Vinyl Plank Flooring, Handy Cold Cellar & A Washroom Rough-In. The Beautifully Landscaped Yard With Gardens & Interlocking Stone Completes This Exceptional Home. Don't Miss Out...Pride Of Ownership Truly Shines Through! (id:61476)
Open House
This property has open houses!
Starts at:
2:00 pm
Ends at:
4:00 pm
Property Details
|
MLS® Number
|
E12042036 |
|
Property Type
|
Single Family |
|
Community Name
|
Williamsburg |
|
Parking Space Total
|
3 |
Building
|
Bathroom Total
|
3 |
|
Bedrooms Above Ground
|
3 |
|
Bedrooms Total
|
3 |
|
Amenities
|
Fireplace(s) |
|
Appliances
|
Water Heater, Central Vacuum, Dishwasher, Dryer, Garage Door Opener, Microwave, Stove, Washer, Window Coverings, Refrigerator |
|
Basement Development
|
Finished |
|
Basement Type
|
N/a (finished) |
|
Construction Style Attachment
|
Semi-detached |
|
Cooling Type
|
Central Air Conditioning |
|
Exterior Finish
|
Brick |
|
Fireplace Present
|
Yes |
|
Flooring Type
|
Ceramic, Hardwood, Carpeted, Vinyl |
|
Foundation Type
|
Concrete |
|
Half Bath Total
|
1 |
|
Heating Fuel
|
Natural Gas |
|
Heating Type
|
Forced Air |
|
Stories Total
|
2 |
|
Type
|
House |
|
Utility Water
|
Municipal Water |
Parking
Land
|
Acreage
|
No |
|
Sewer
|
Sanitary Sewer |
|
Size Depth
|
100 Ft |
|
Size Frontage
|
24 Ft ,7 In |
|
Size Irregular
|
24.61 X 100.07 Ft |
|
Size Total Text
|
24.61 X 100.07 Ft |
Rooms
| Level |
Type |
Length |
Width |
Dimensions |
|
Second Level |
Primary Bedroom |
5.203 m |
4.709 m |
5.203 m x 4.709 m |
|
Second Level |
Bedroom 2 |
3.813 m |
2.753 m |
3.813 m x 2.753 m |
|
Second Level |
Bedroom 3 |
3.045 m |
2.794 m |
3.045 m x 2.794 m |
|
Basement |
Recreational, Games Room |
6.411 m |
5.471 m |
6.411 m x 5.471 m |
|
Main Level |
Kitchen |
3.159 m |
2.364 m |
3.159 m x 2.364 m |
|
Main Level |
Eating Area |
2.364 m |
2.923 m |
2.364 m x 2.923 m |
|
Main Level |
Living Room |
3.97 m |
3.627 m |
3.97 m x 3.627 m |
|
Main Level |
Dining Room |
4.339 m |
3.299 m |
4.339 m x 3.299 m |






































