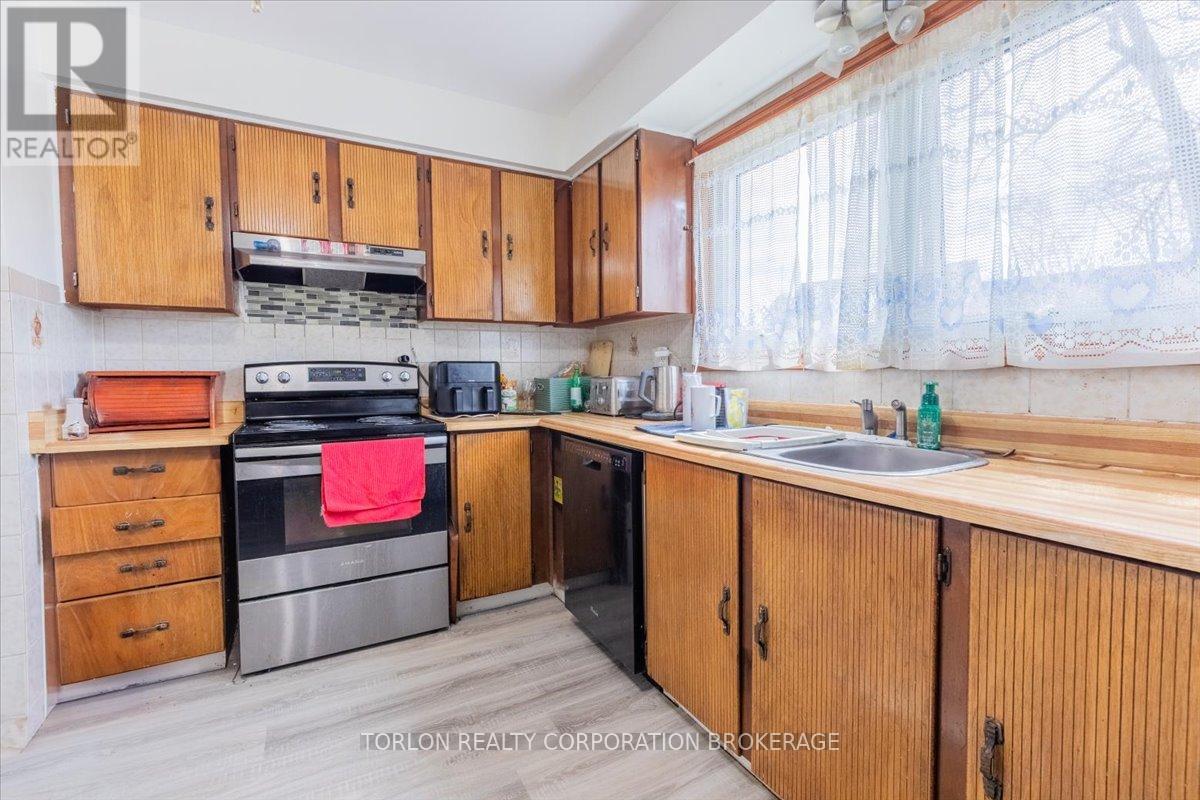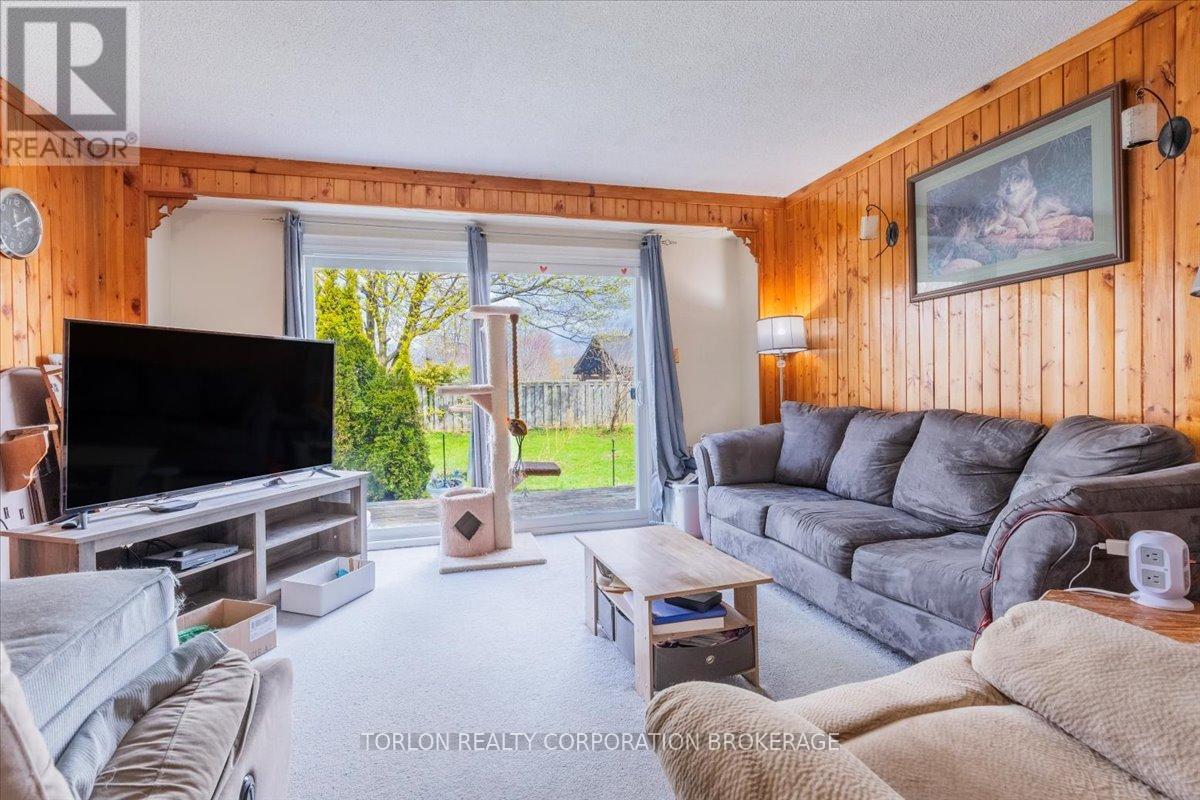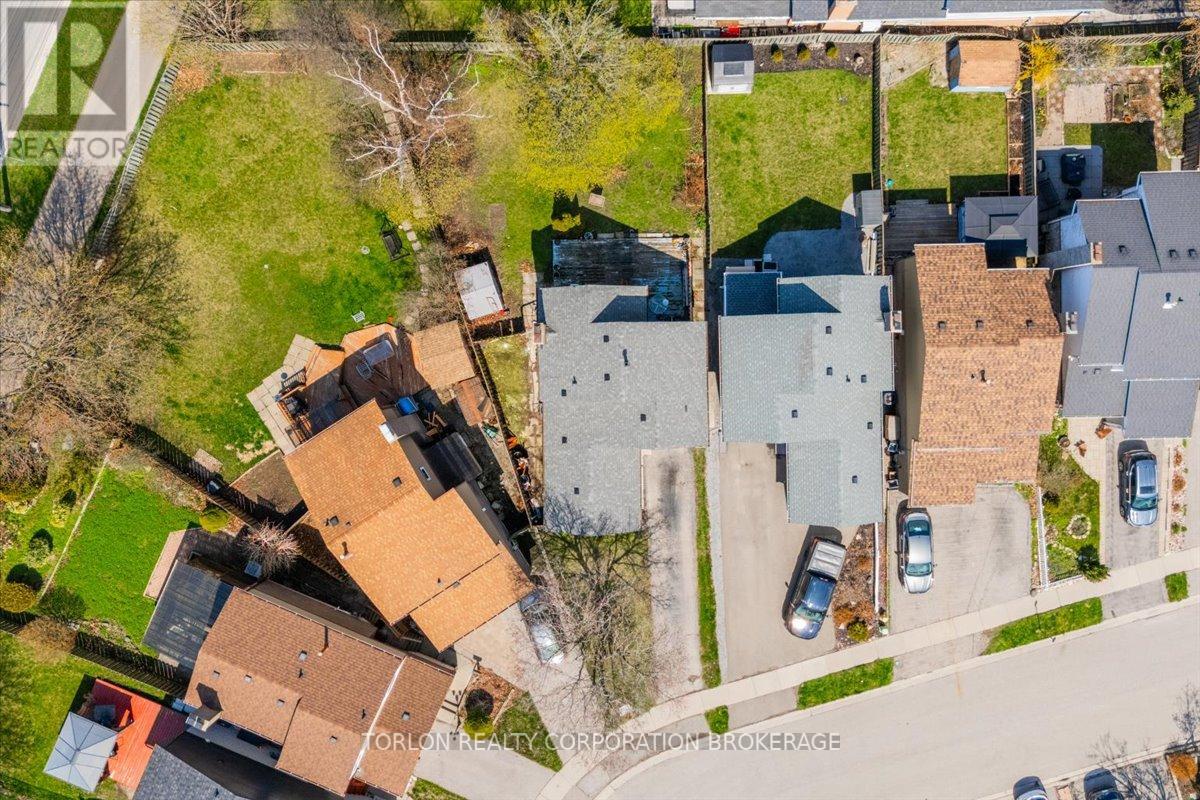3 Bedroom
2 Bathroom
1,100 - 1,500 ft2
Fireplace
Central Air Conditioning
Forced Air
$599,900
Welcome to your next project! This 2 storey detached 3 bedroom home boasts good bones and plenty of room to make it your own. With a great sized pie shaped backyard you have room for the garden of your dreams, a playset for the kids, or even a pool! Opportunities like this one don't come around that often. Now is your chance to get in to the market and build some sweat equity. Estate has been through probate. Sellers make no representations or warranties, home and chattels and fixtures are As is Where is. (id:61476)
Property Details
|
MLS® Number
|
E12172368 |
|
Property Type
|
Single Family |
|
Community Name
|
South East |
|
Parking Space Total
|
4 |
|
Structure
|
Deck |
Building
|
Bathroom Total
|
2 |
|
Bedrooms Above Ground
|
3 |
|
Bedrooms Total
|
3 |
|
Amenities
|
Fireplace(s) |
|
Appliances
|
All, Blinds |
|
Basement Development
|
Partially Finished |
|
Basement Type
|
N/a (partially Finished) |
|
Construction Style Attachment
|
Detached |
|
Cooling Type
|
Central Air Conditioning |
|
Exterior Finish
|
Aluminum Siding, Stone |
|
Fireplace Present
|
Yes |
|
Fireplace Total
|
1 |
|
Foundation Type
|
Concrete |
|
Half Bath Total
|
1 |
|
Heating Fuel
|
Natural Gas |
|
Heating Type
|
Forced Air |
|
Stories Total
|
2 |
|
Size Interior
|
1,100 - 1,500 Ft2 |
|
Type
|
House |
|
Utility Water
|
Municipal Water |
Parking
Land
|
Acreage
|
No |
|
Sewer
|
Sanitary Sewer |
|
Size Depth
|
112 Ft |
|
Size Frontage
|
25 Ft |
|
Size Irregular
|
25 X 112 Ft |
|
Size Total Text
|
25 X 112 Ft |
Rooms
| Level |
Type |
Length |
Width |
Dimensions |
|
Second Level |
Bedroom |
4.2 m |
3.69 m |
4.2 m x 3.69 m |
|
Second Level |
Bedroom 2 |
3.08 m |
2.77 m |
3.08 m x 2.77 m |
|
Second Level |
Bedroom 3 |
3.87 m |
2.56 m |
3.87 m x 2.56 m |
|
Basement |
Recreational, Games Room |
5.36 m |
4.27 m |
5.36 m x 4.27 m |
|
Basement |
Workshop |
3.32 m |
3.26 m |
3.32 m x 3.26 m |
|
Basement |
Laundry Room |
2.46 m |
1.43 m |
2.46 m x 1.43 m |
|
Ground Level |
Kitchen |
3.26 m |
12.9 m |
3.26 m x 12.9 m |
|
Ground Level |
Dining Room |
4.24 m |
4.27 m |
4.24 m x 4.27 m |
|
Ground Level |
Living Room |
3.84 m |
4.27 m |
3.84 m x 4.27 m |





































