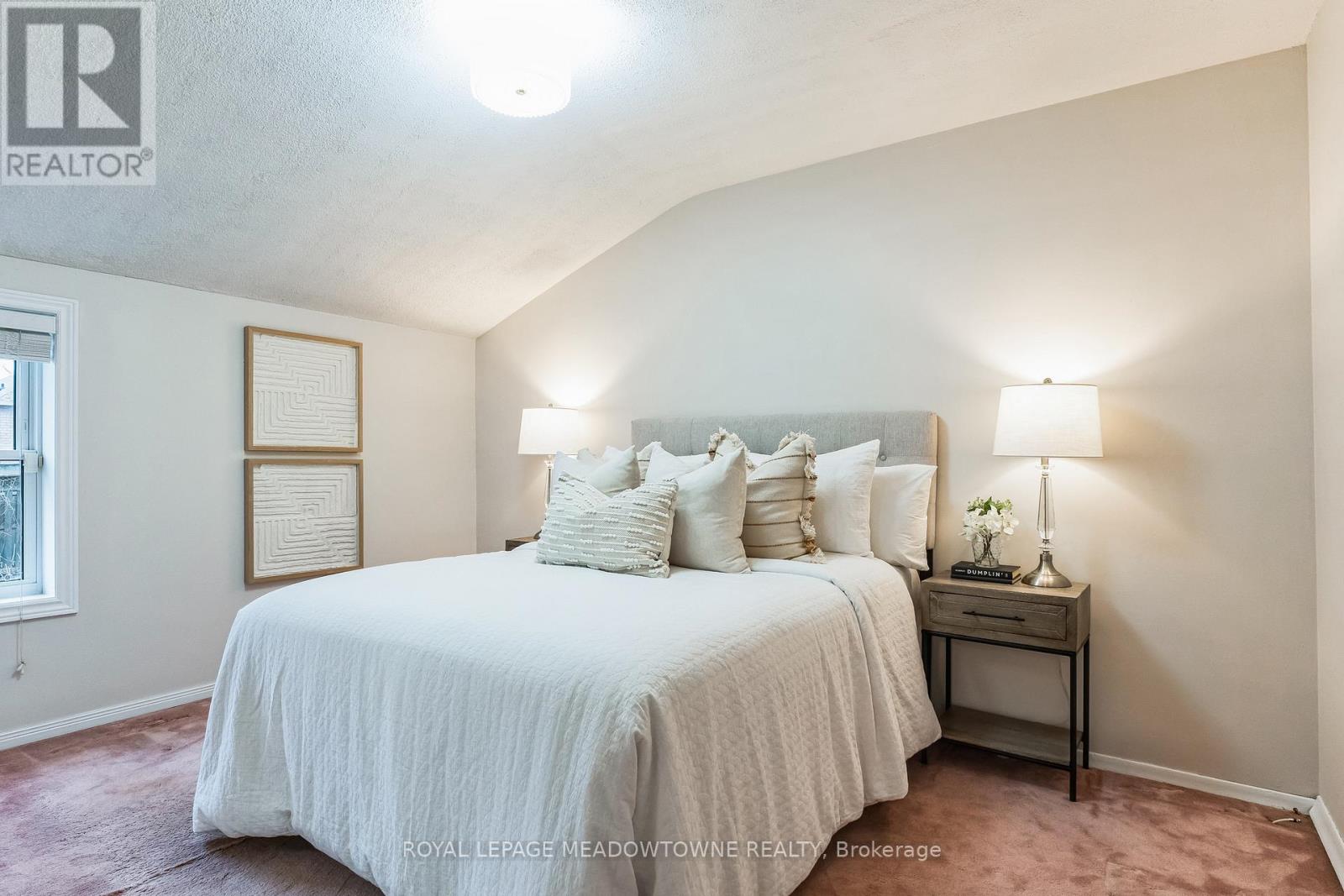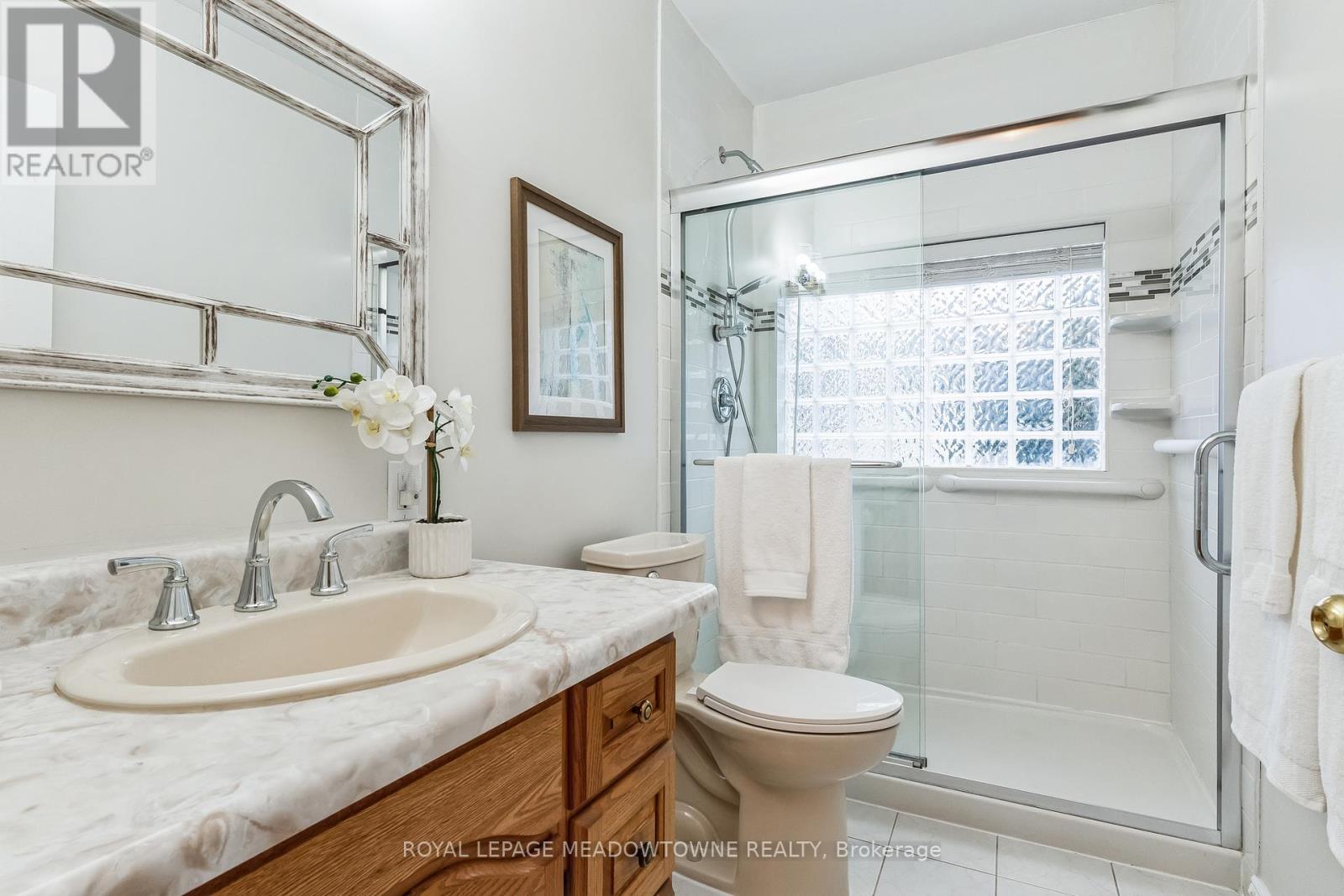3 Bedroom
2 Bathroom
1,100 - 1,500 ft2
Bungalow
Fireplace
Central Air Conditioning
Forced Air
$899,900
A rare split level bungalow in one of Durham Region's most sought after communities. This beautiful home has been loved and cared for by the same owner for 60 years. Originally built as a 1060 square foot home, this home was extended in 1980 adding another 358 square feet with a family room complete with gas fireplace and walkout to private yard. The finished basement offers another 2 piece bath and laundry combination room and a large recreation room. 2 Separate crawl spaces create tons of dry storage space. The lot is truly amazing 75 X 109 feet with more than enough room for any plans you might have. Freshly painted throughout, casement windows, hardwood floors (though mostly covered with carpets) on second level. A 1 car detached garage was just reshingled in March of 2025. There are some electric baseboards installed in some rooms, however they have not been used in years, the forced air gas furnace heats the entire home. Central Air conditioning keeps it nice and comfortable in summer. (id:61476)
Property Details
|
MLS® Number
|
E12050541 |
|
Property Type
|
Single Family |
|
Neigbourhood
|
Brooklin |
|
Community Name
|
Brooklin |
|
Amenities Near By
|
Place Of Worship |
|
Community Features
|
Community Centre |
|
Features
|
Sump Pump |
|
Parking Space Total
|
3 |
Building
|
Bathroom Total
|
2 |
|
Bedrooms Above Ground
|
3 |
|
Bedrooms Total
|
3 |
|
Age
|
51 To 99 Years |
|
Appliances
|
Central Vacuum, All |
|
Architectural Style
|
Bungalow |
|
Basement Development
|
Finished |
|
Basement Type
|
N/a (finished) |
|
Construction Style Attachment
|
Detached |
|
Cooling Type
|
Central Air Conditioning |
|
Exterior Finish
|
Brick |
|
Fireplace Present
|
Yes |
|
Flooring Type
|
Carpeted, Hardwood |
|
Foundation Type
|
Block |
|
Half Bath Total
|
1 |
|
Heating Fuel
|
Natural Gas |
|
Heating Type
|
Forced Air |
|
Stories Total
|
1 |
|
Size Interior
|
1,100 - 1,500 Ft2 |
|
Type
|
House |
|
Utility Water
|
Municipal Water |
Parking
Land
|
Acreage
|
No |
|
Fence Type
|
Fenced Yard |
|
Land Amenities
|
Place Of Worship |
|
Sewer
|
Sanitary Sewer |
|
Size Depth
|
109 Ft ,6 In |
|
Size Frontage
|
75 Ft |
|
Size Irregular
|
75 X 109.5 Ft |
|
Size Total Text
|
75 X 109.5 Ft|under 1/2 Acre |
|
Zoning Description
|
R3 |
Rooms
| Level |
Type |
Length |
Width |
Dimensions |
|
Basement |
Laundry Room |
2.28 m |
2.2 m |
2.28 m x 2.2 m |
|
Basement |
Recreational, Games Room |
6.77 m |
3.87 m |
6.77 m x 3.87 m |
|
Main Level |
Kitchen |
3.44 m |
3.63 m |
3.44 m x 3.63 m |
|
Main Level |
Living Room |
8.1 m |
4.05 m |
8.1 m x 4.05 m |
|
Main Level |
Family Room |
4.03 m |
3.3 m |
4.03 m x 3.3 m |
|
Upper Level |
Bedroom |
4.01 m |
2.98 m |
4.01 m x 2.98 m |
|
Upper Level |
Bedroom 2 |
2.6 m |
2.92 m |
2.6 m x 2.92 m |
|
Upper Level |
Bedroom 3 |
2.95 m |
3.73 m |
2.95 m x 3.73 m |

































