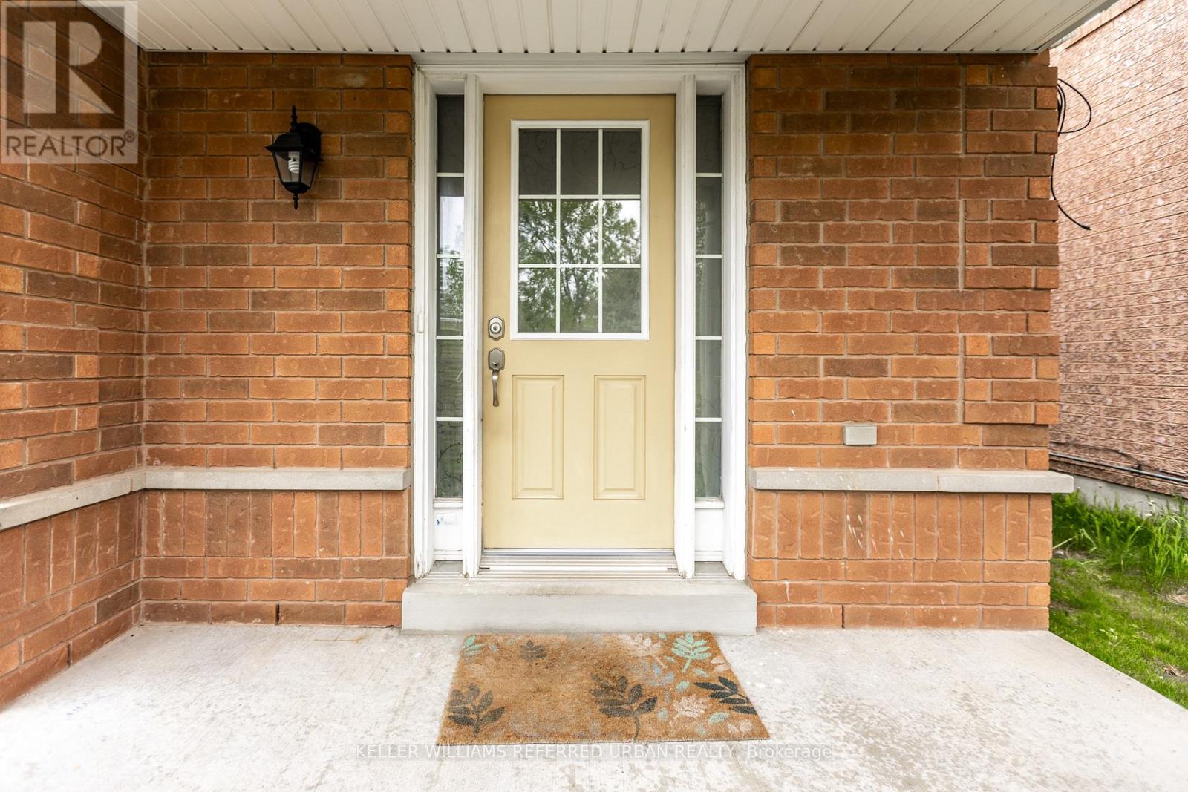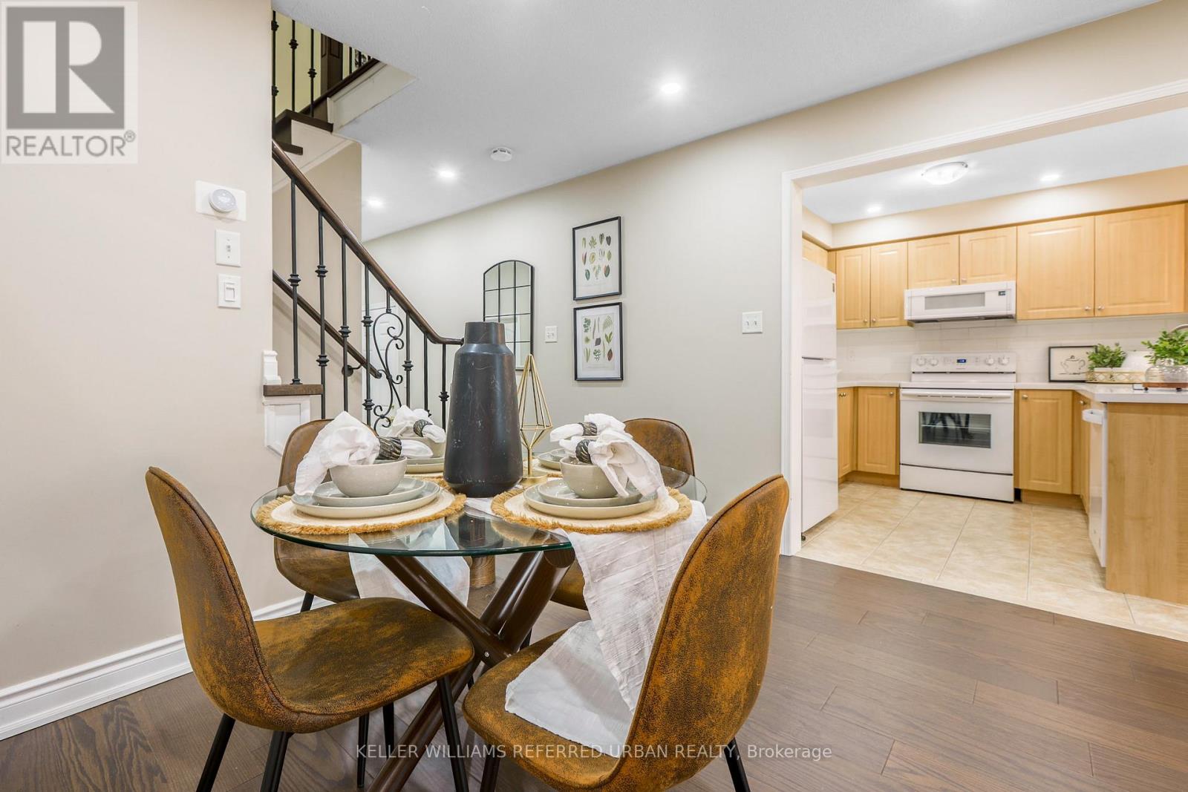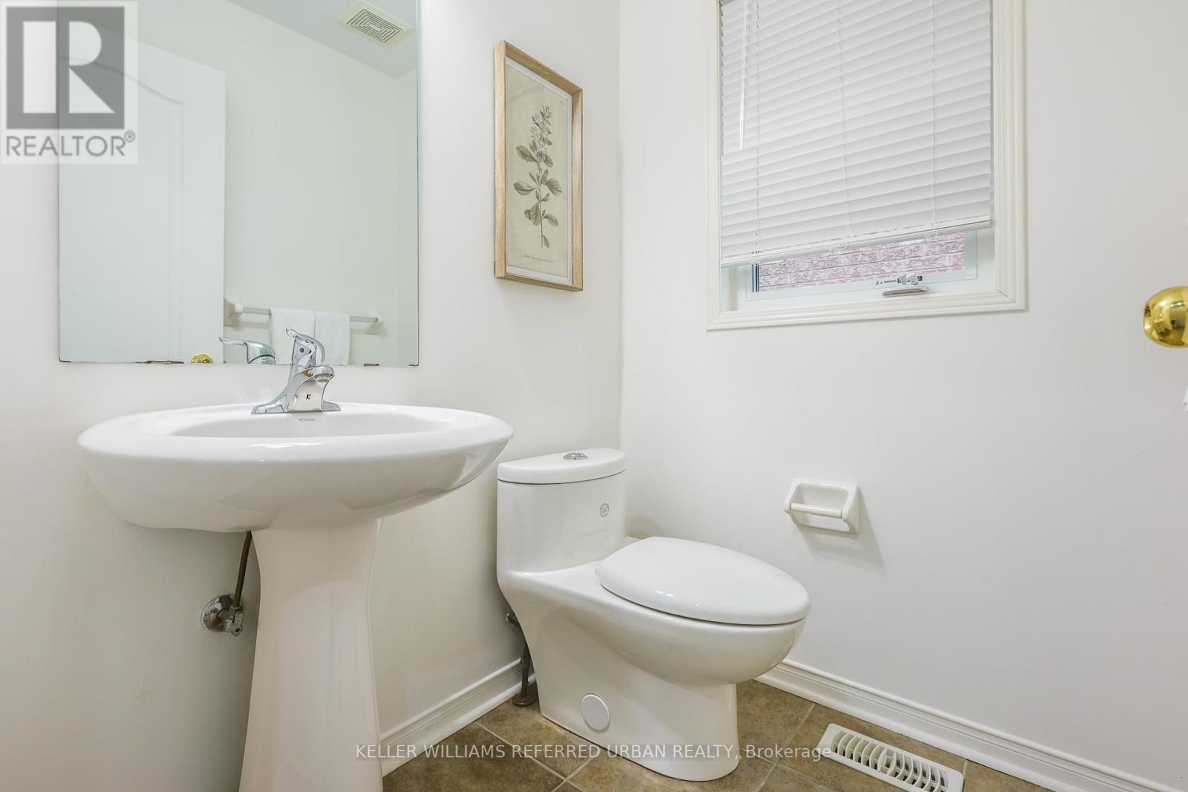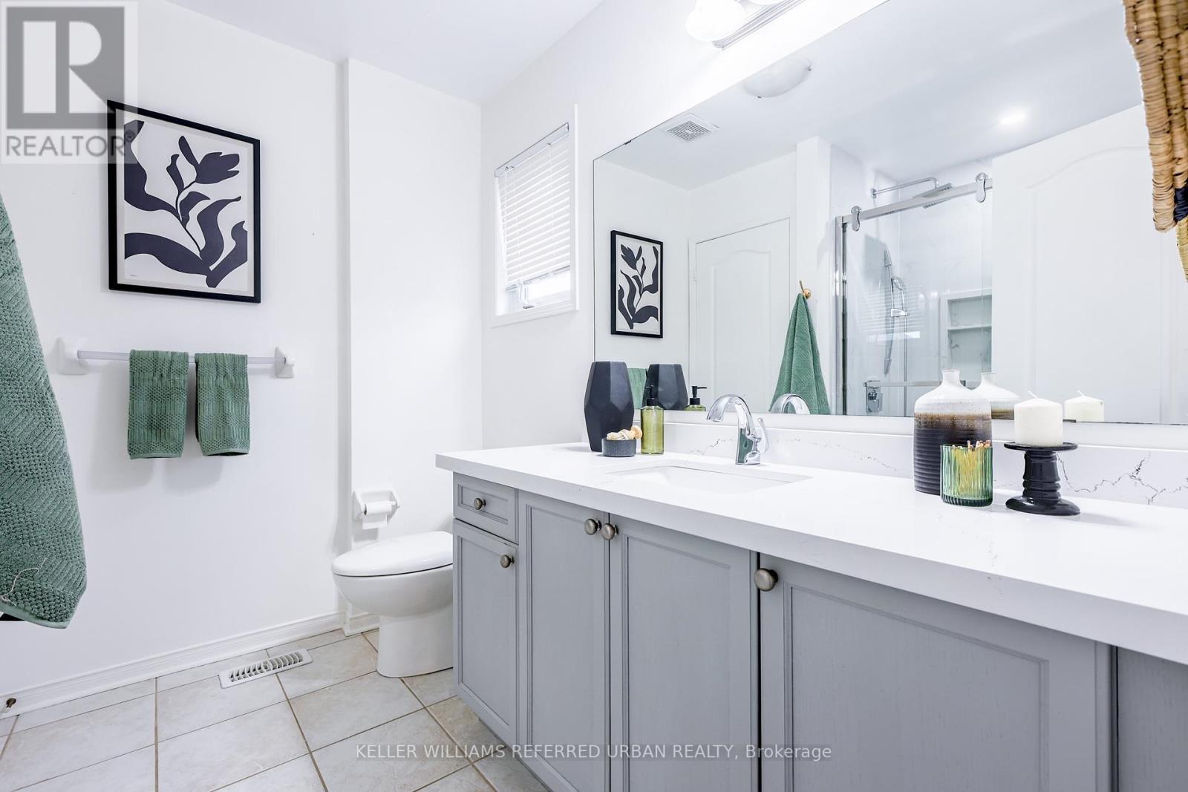50 Hornsell Circle Ajax, Ontario L1T 0G4
3 Bedroom
3 Bathroom
1,100 - 1,500 ft2
Central Air Conditioning
Forced Air
$769,000
Welcome Home! This beautifully maintained 3-bedroom, 3-bathroom semi-detached is located in one of Ajax's most sought-after neighborhoods in Northeast Ajax. This sun filled home features a functional open concept layout, modern finishes and a private backyard that's perfect for entertaining. Updated kitchen w/large subway tile backsplash, over-the-range microwave & hood fan, dishwasher & washer. Take advantage of the scenic walking trails just steps from your front door and parks nearby. Easy access to top-rated schools, shopping, transit, and major highways (407 and 401), this move-in-ready home offers the perfect blend of comfort, style, and convenience. (id:61476)
Open House
This property has open houses!
May
25
Sunday
Starts at:
2:00 pm
Ends at:4:00 pm
June
1
Sunday
Starts at:
2:00 pm
Ends at:4:00 pm
Property Details
| MLS® Number | E12165512 |
| Property Type | Single Family |
| Community Name | Northeast Ajax |
| Amenities Near By | Park, Place Of Worship, Public Transit, Schools |
| Community Features | Community Centre |
| Parking Space Total | 3 |
Building
| Bathroom Total | 3 |
| Bedrooms Above Ground | 3 |
| Bedrooms Total | 3 |
| Age | 16 To 30 Years |
| Appliances | Dishwasher, Dryer, Hood Fan, Microwave, Range, Stove, Washer, Refrigerator |
| Basement Development | Unfinished |
| Basement Type | N/a (unfinished) |
| Construction Style Attachment | Semi-detached |
| Cooling Type | Central Air Conditioning |
| Exterior Finish | Brick, Vinyl Siding |
| Flooring Type | Ceramic, Hardwood, Carpeted |
| Foundation Type | Brick |
| Half Bath Total | 1 |
| Heating Fuel | Natural Gas |
| Heating Type | Forced Air |
| Stories Total | 2 |
| Size Interior | 1,100 - 1,500 Ft2 |
| Type | House |
| Utility Water | Municipal Water |
Parking
| Garage |
Land
| Acreage | No |
| Fence Type | Fenced Yard |
| Land Amenities | Park, Place Of Worship, Public Transit, Schools |
| Sewer | Sanitary Sewer |
| Size Depth | 90 Ft ,3 In |
| Size Frontage | 26 Ft |
| Size Irregular | 26 X 90.3 Ft |
| Size Total Text | 26 X 90.3 Ft |
Rooms
| Level | Type | Length | Width | Dimensions |
|---|---|---|---|---|
| Second Level | Primary Bedroom | 5.58 m | 3.73 m | 5.58 m x 3.73 m |
| Second Level | Bedroom | 2.75 m | 3.35 m | 2.75 m x 3.35 m |
| Second Level | Bedroom | 2.84 m | 2.84 m | 2.84 m x 2.84 m |
| Main Level | Kitchen | 5.18 m | 2.77 m | 5.18 m x 2.77 m |
| Main Level | Living Room | 5.49 m | 3.35 m | 5.49 m x 3.35 m |
Contact Us
Contact us for more information


















































