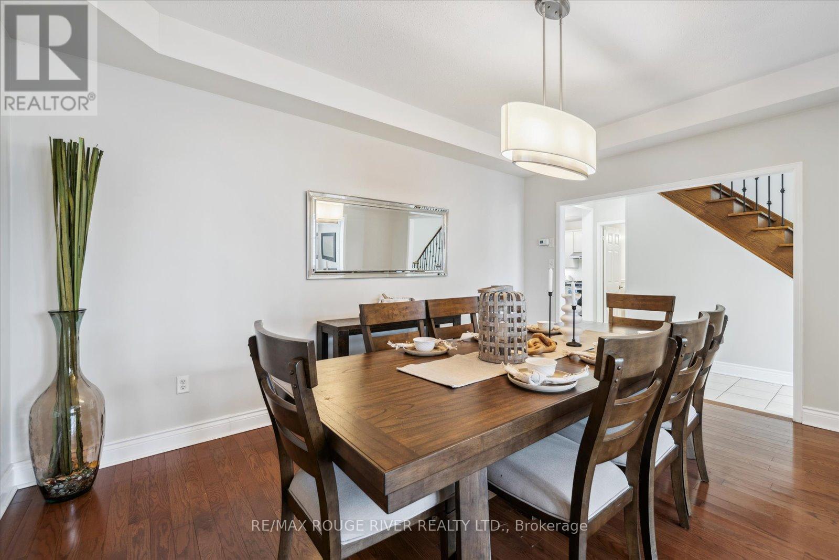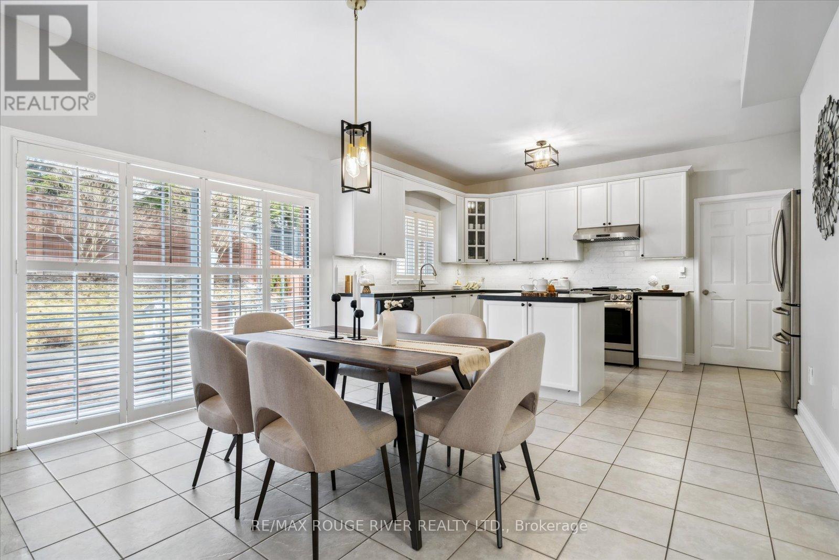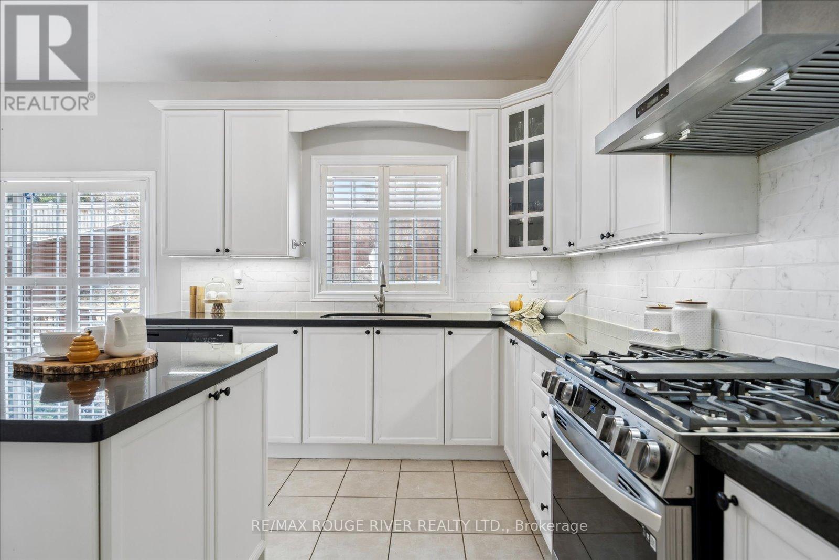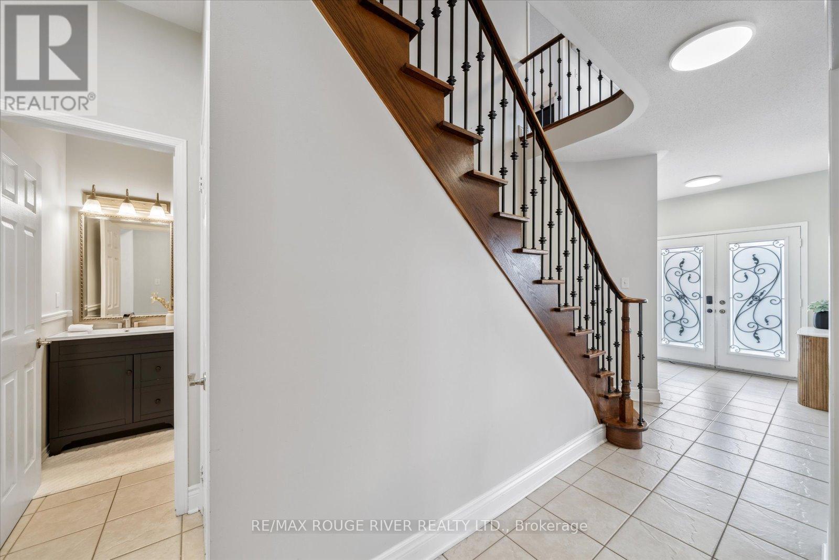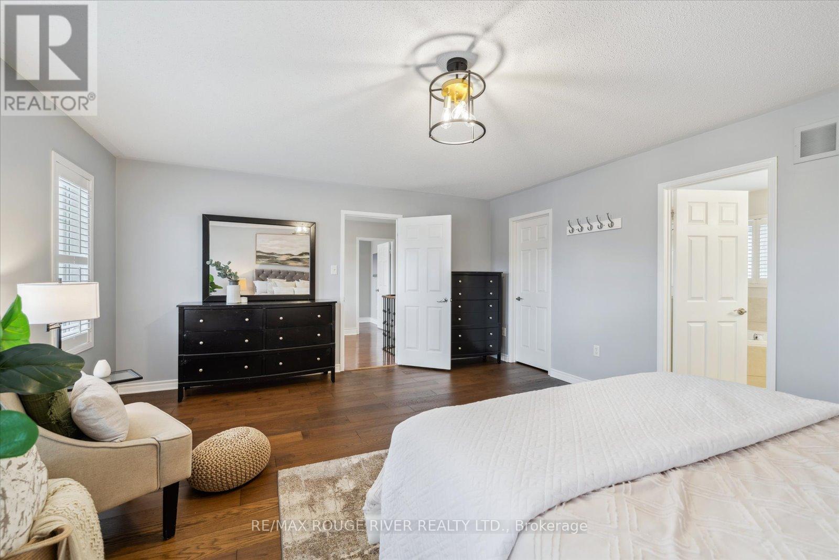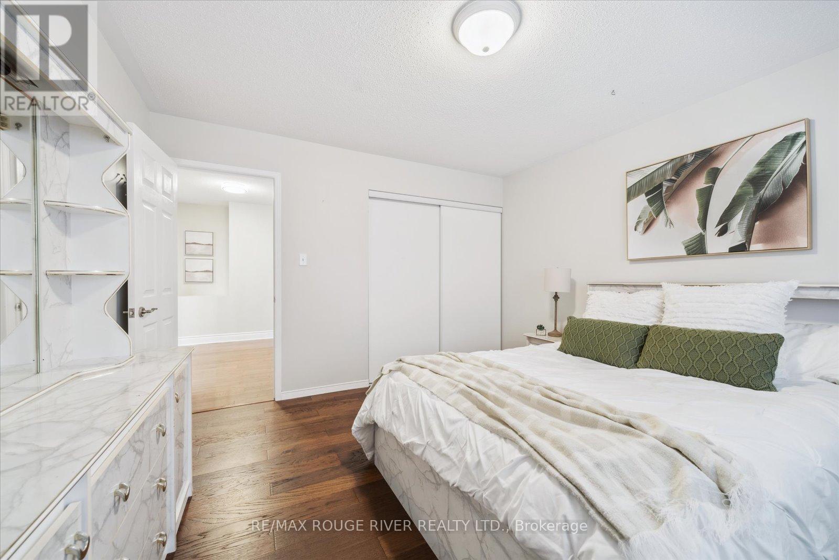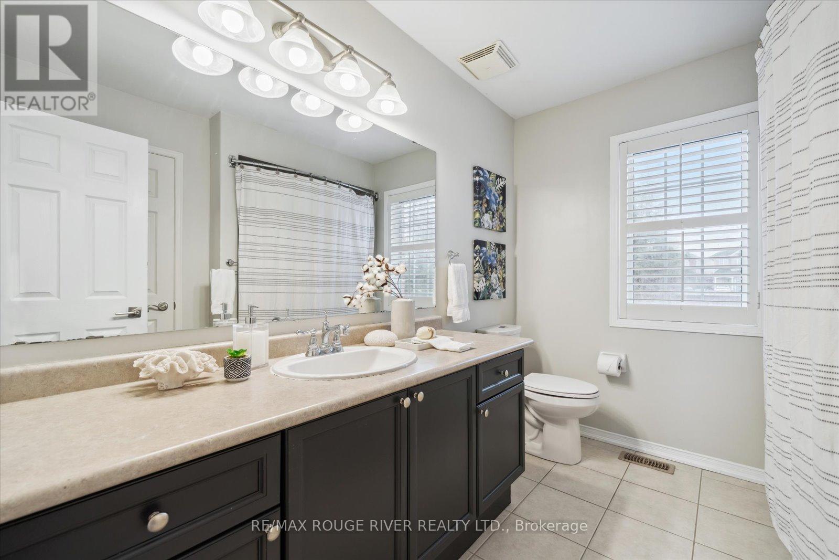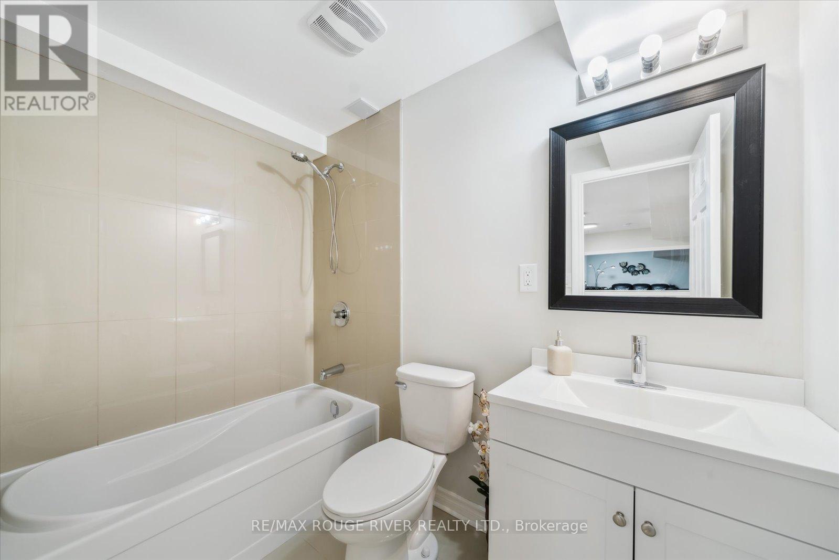4 Bedroom
4 Bathroom
Fireplace
Central Air Conditioning
Forced Air
Landscaped
$1,339,000
This beautifully upgraded 4 bedroom, 4 bathroom home offers over 4,500 sq. ft. of luxurious living space on a premium and private 50-ft lot with no rear neighbours in sought-after Nottingham. From the stately, all-brick exterior with landscaped front yard to the stunning interior, this home blends elegance with functionality. Step inside the double door entry to find California shutters on every window, 9-ft ceilings on the main floor, hardwood flooring on both the main and second levels (no carpet!), a beautiful oak staircase with iron pickets and modern lighting throughout - all adding an upscale touch to the beautiful open concept space. Enjoy a bright, sun-filled living room overlooking the front yard - the perfect place to relax or entertain guests - and a formal dining room with an elegant coffered ceiling that adds timeless sophistication to every meal.The gourmet kitchen is a chef's dream, featuring granite countertops, under-cabinet lighting, a moveable centre island, and a newer gas range. A spacious walkout leads to the private lot with an extended deck and patio - perfect for entertaining. The cozy family room with a gas fireplace adds warmth and charm. Upstairs, the primary bedroom boasts his and hers walk-in closets, a 4-piece ensuite with glass shower and soaker tub, plus three spacious additional bedrooms. The finished basement offers in-law potential with the second kitchen and a huge rec room that could easily be divided into two extra bedrooms, providing added space for extended family or guests. Located minutes from top-rated schools, parks, shopping, and major highways (401, 407, 412), as well as the Ajax GO Station this move-in-ready home is perfect for growing families seeking comfort, privacy, and convenience. (id:61476)
Property Details
|
MLS® Number
|
E12042059 |
|
Property Type
|
Single Family |
|
Neigbourhood
|
Nottingham |
|
Community Name
|
Northwest Ajax |
|
Amenities Near By
|
Schools, Public Transit, Park |
|
Community Features
|
School Bus, Community Centre |
|
Equipment Type
|
Water Heater |
|
Features
|
Carpet Free, Guest Suite |
|
Parking Space Total
|
6 |
|
Rental Equipment Type
|
Water Heater |
|
Structure
|
Patio(s), Deck |
Building
|
Bathroom Total
|
4 |
|
Bedrooms Above Ground
|
4 |
|
Bedrooms Total
|
4 |
|
Amenities
|
Fireplace(s) |
|
Appliances
|
All, Dryer, Range, Washer, Window Coverings, Refrigerator |
|
Basement Development
|
Finished |
|
Basement Type
|
N/a (finished) |
|
Construction Style Attachment
|
Detached |
|
Cooling Type
|
Central Air Conditioning |
|
Exterior Finish
|
Brick |
|
Fireplace Present
|
Yes |
|
Fireplace Total
|
1 |
|
Flooring Type
|
Hardwood, Laminate |
|
Foundation Type
|
Poured Concrete |
|
Half Bath Total
|
1 |
|
Heating Fuel
|
Natural Gas |
|
Heating Type
|
Forced Air |
|
Stories Total
|
2 |
|
Type
|
House |
|
Utility Water
|
Municipal Water |
Parking
Land
|
Acreage
|
No |
|
Land Amenities
|
Schools, Public Transit, Park |
|
Landscape Features
|
Landscaped |
|
Sewer
|
Sanitary Sewer |
|
Size Depth
|
101 Ft ,8 In |
|
Size Frontage
|
50 Ft ,2 In |
|
Size Irregular
|
50.2 X 101.71 Ft |
|
Size Total Text
|
50.2 X 101.71 Ft |
Rooms
| Level |
Type |
Length |
Width |
Dimensions |
|
Second Level |
Primary Bedroom |
5.69 m |
4.7 m |
5.69 m x 4.7 m |
|
Second Level |
Bedroom 2 |
4.18 m |
4.91 m |
4.18 m x 4.91 m |
|
Second Level |
Bedroom 3 |
3.42 m |
4.95 m |
3.42 m x 4.95 m |
|
Second Level |
Bedroom 4 |
3.79 m |
3.63 m |
3.79 m x 3.63 m |
|
Second Level |
Loft |
3 m |
2.39 m |
3 m x 2.39 m |
|
Basement |
Recreational, Games Room |
11.37 m |
5.84 m |
11.37 m x 5.84 m |
|
Basement |
Kitchen |
4.77 m |
3.83 m |
4.77 m x 3.83 m |
|
Main Level |
Living Room |
4.54 m |
3.97 m |
4.54 m x 3.97 m |
|
Main Level |
Dining Room |
3.69 m |
4.72 m |
3.69 m x 4.72 m |
|
Main Level |
Kitchen |
3.42 m |
4.07 m |
3.42 m x 4.07 m |
|
Main Level |
Eating Area |
3.1 m |
4.07 m |
3.1 m x 4.07 m |
|
Main Level |
Family Room |
4.8 m |
4.07 m |
4.8 m x 4.07 m |












