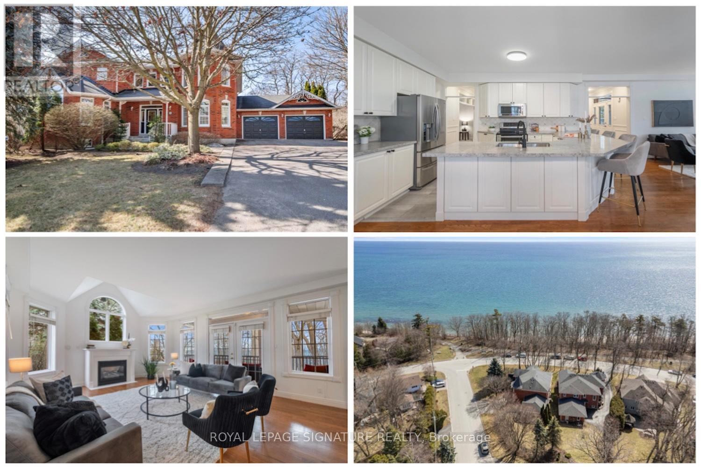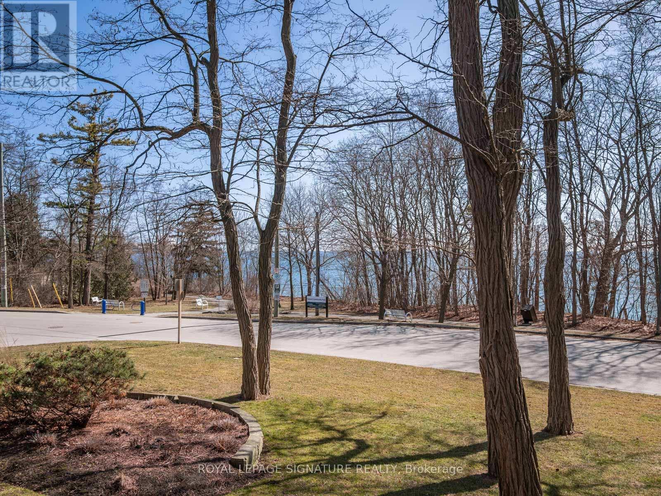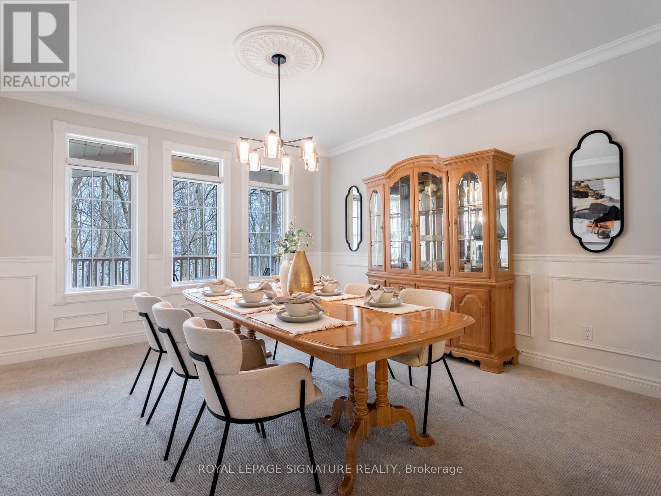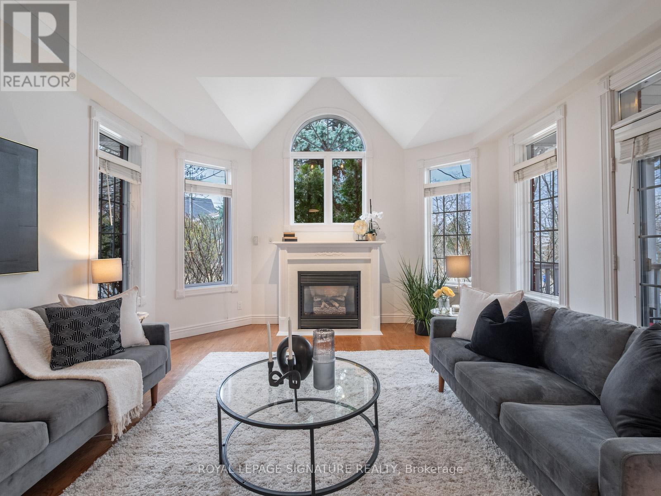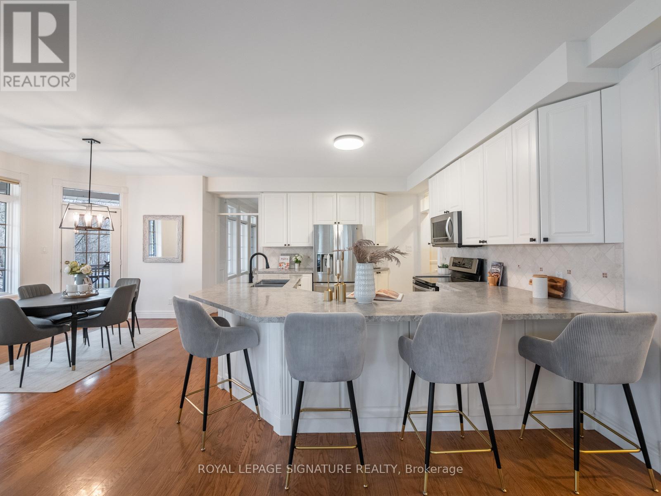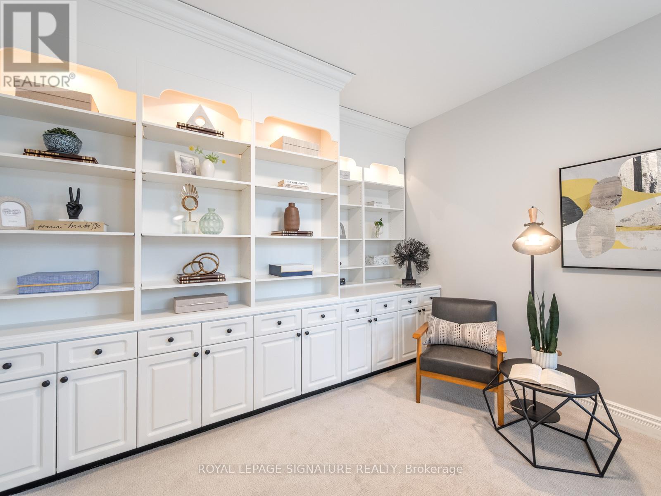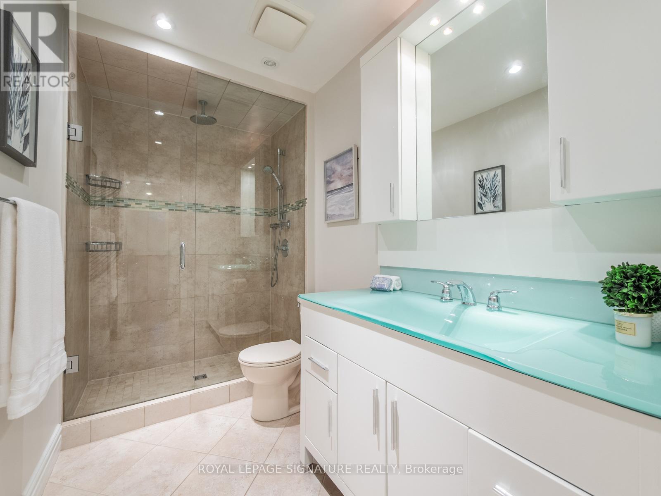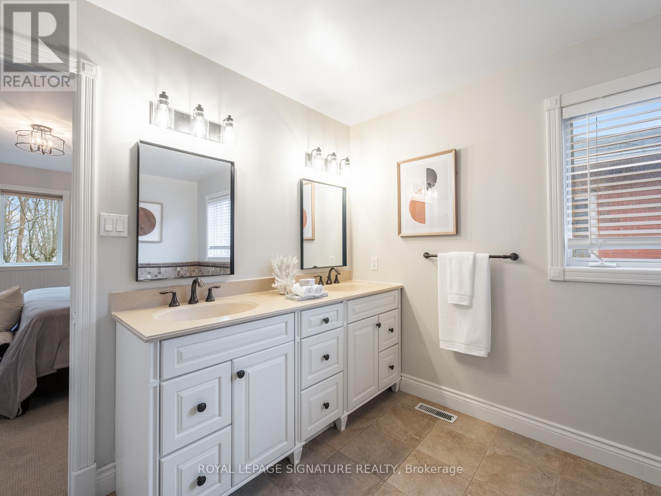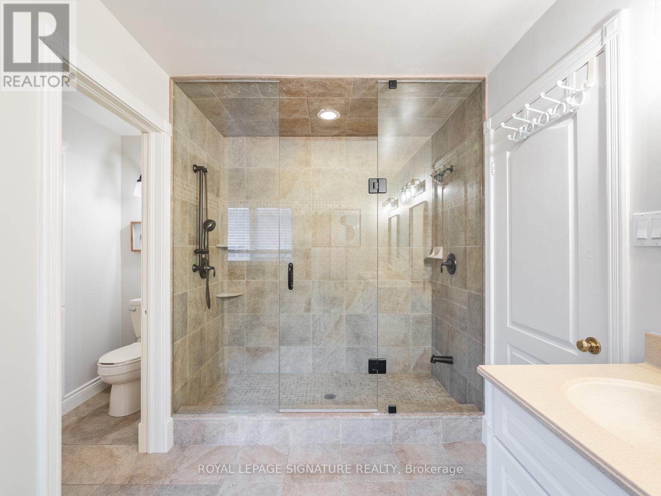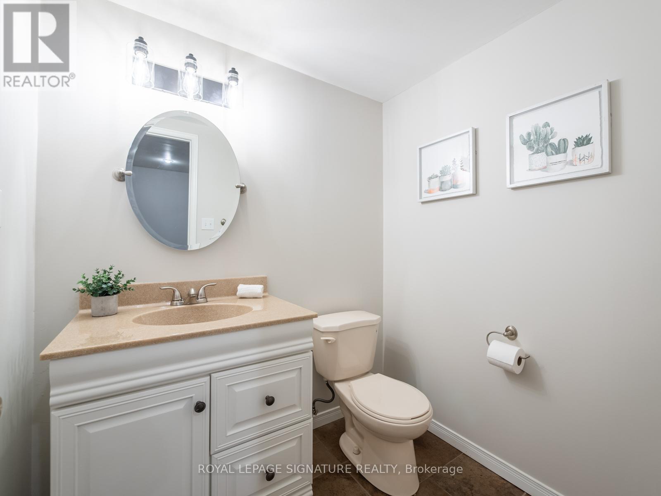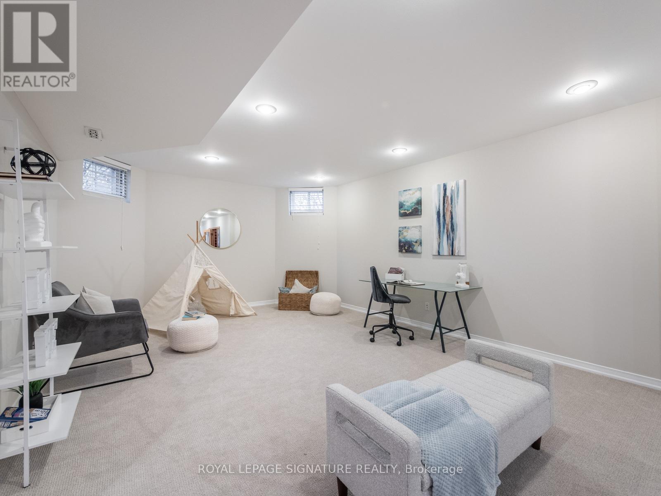4 Bedroom
4 Bathroom
Fireplace
Central Air Conditioning
Forced Air
$1,988,800
Welcome to your dream home at 500 Cliffview Rd, a stunning executive residence just steps from Lake Ontario in Pickering. With breathtaking lake views from nearly every window and a charming wrap-around covered porch, this home blends modern comfort with natural beauty. Inside, you're greeted by a bright, open layout with soaring ceilings, wide hallways, and over 5300 square feet of living space on three levels. The main floor features a renovated open-concept kitchen and family room with vaulted ceilings, gas fireplace, two walk-outs to the porch, and a family-sized eat-in area plus a breakfast bar for casual seating and entertaining. The formal living and dining rooms offer large windows and plenty of space for entertaining groups of all sizes, while a main floor office, laundry room with garage access, powder room, and walk-in pantry add convenience. The finished lower level includes a show-stopping, temperature-controlled wine room, an open-concept great room with enough space for a media room, play area, games room, exercise area or whatever else your family may need. There is also a 2-piece bath, cold room and utility room that offers plenty of storage. Upstairs, four generous bedrooms await, including a luxurious primary suite with its own private balcony, fireplace, and a spa-like ensuite with a soaker tub and double walk-in shower. Located in Pickering's sought-after West Shore community, surrounded by Petticoat Creek Conservation Area, Rotary Park, and Frenchman's Bay, this area is perfect for nature lovers. Bike, walk or run the Waterfront Trail, kayak on the bay, or sail from the nearby yacht club. Excellent schools, convenient local shopping, quick access to the 401 and Pickering GO Station, and a true small-town charm make this home and location a hard package to beat. Don't miss out on your chance to own this one-of-a-kind home and property! (id:61476)
Property Details
|
MLS® Number
|
E12042291 |
|
Property Type
|
Single Family |
|
Neigbourhood
|
Fairport Beach |
|
Community Name
|
West Shore |
|
Features
|
Irregular Lot Size, Sump Pump |
|
Parking Space Total
|
6 |
|
View Type
|
Direct Water View |
Building
|
Bathroom Total
|
4 |
|
Bedrooms Above Ground
|
4 |
|
Bedrooms Total
|
4 |
|
Amenities
|
Fireplace(s) |
|
Appliances
|
Water Heater, Central Vacuum, Dishwasher, Garage Door Opener, Microwave, Stove, Window Coverings, Refrigerator |
|
Basement Development
|
Finished |
|
Basement Type
|
N/a (finished) |
|
Construction Style Attachment
|
Detached |
|
Cooling Type
|
Central Air Conditioning |
|
Exterior Finish
|
Brick |
|
Fireplace Present
|
Yes |
|
Fireplace Total
|
2 |
|
Flooring Type
|
Hardwood, Carpeted, Laminate, Concrete, Tile |
|
Foundation Type
|
Poured Concrete |
|
Half Bath Total
|
2 |
|
Heating Fuel
|
Natural Gas |
|
Heating Type
|
Forced Air |
|
Stories Total
|
2 |
|
Type
|
House |
|
Utility Water
|
Municipal Water |
Parking
Land
|
Acreage
|
No |
|
Sewer
|
Sanitary Sewer |
|
Size Depth
|
82 Ft ,3 In |
|
Size Frontage
|
157 Ft ,11 In |
|
Size Irregular
|
157.96 X 82.27 Ft ; N Side: 34.94 Ft, Rear: 165.42 Ft |
|
Size Total Text
|
157.96 X 82.27 Ft ; N Side: 34.94 Ft, Rear: 165.42 Ft |
Rooms
| Level |
Type |
Length |
Width |
Dimensions |
|
Lower Level |
Recreational, Games Room |
14.48 m |
4.11 m |
14.48 m x 4.11 m |
|
Lower Level |
Cold Room |
2.99 m |
2.34 m |
2.99 m x 2.34 m |
|
Lower Level |
Games Room |
14.48 m |
4.11 m |
14.48 m x 4.11 m |
|
Lower Level |
Exercise Room |
5.75 m |
7.92 m |
5.75 m x 7.92 m |
|
Lower Level |
Utility Room |
5.36 m |
7.92 m |
5.36 m x 7.92 m |
|
Main Level |
Foyer |
4.75 m |
4.2 m |
4.75 m x 4.2 m |
|
Main Level |
Living Room |
4.58 m |
4.77 m |
4.58 m x 4.77 m |
|
Main Level |
Dining Room |
4.45 m |
4.21 m |
4.45 m x 4.21 m |
|
Main Level |
Kitchen |
3.72 m |
3.28 m |
3.72 m x 3.28 m |
|
Main Level |
Eating Area |
3.72 m |
3.35 m |
3.72 m x 3.35 m |
|
Main Level |
Family Room |
5.75 m |
4.34 m |
5.75 m x 4.34 m |
|
Main Level |
Office |
4.45 m |
3.53 m |
4.45 m x 3.53 m |
|
Main Level |
Laundry Room |
4.24 m |
3.13 m |
4.24 m x 3.13 m |
|
Upper Level |
Bedroom 3 |
4.34 m |
3.59 m |
4.34 m x 3.59 m |
|
Upper Level |
Bedroom 4 |
4.33 m |
3.59 m |
4.33 m x 3.59 m |
|
Upper Level |
Primary Bedroom |
5.44 m |
4.42 m |
5.44 m x 4.42 m |
|
Upper Level |
Bedroom 2 |
3.27 m |
4.34 m |
3.27 m x 4.34 m |


