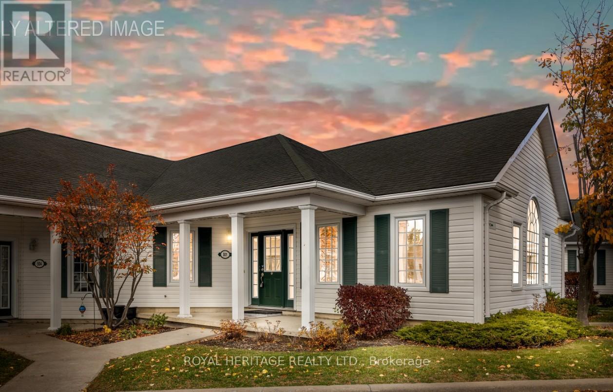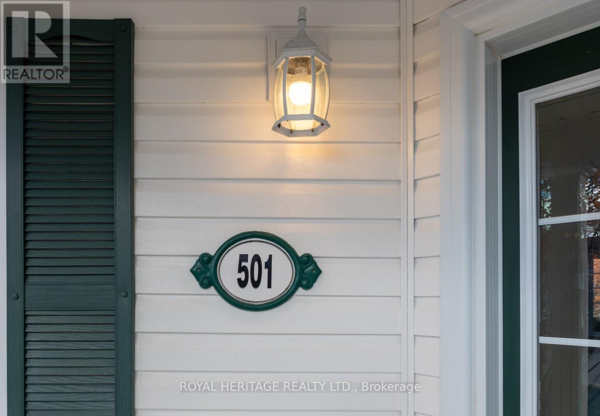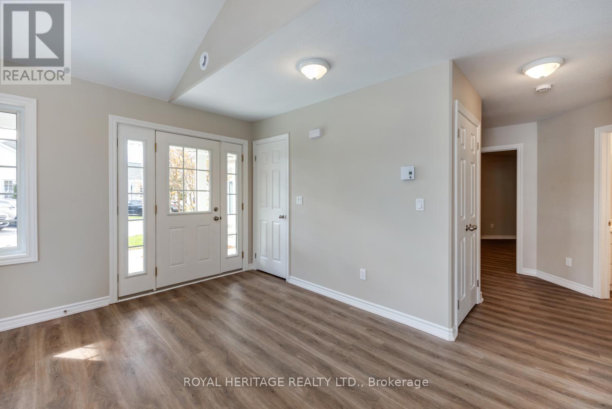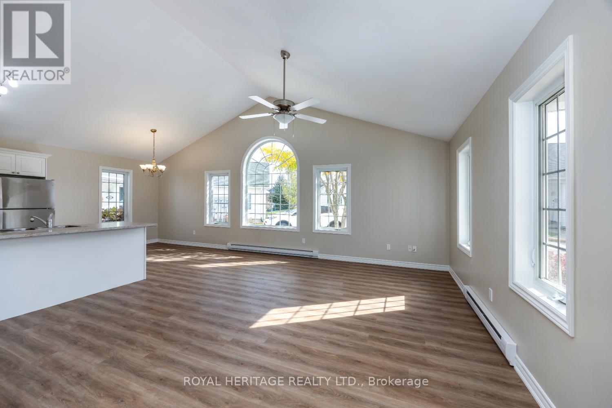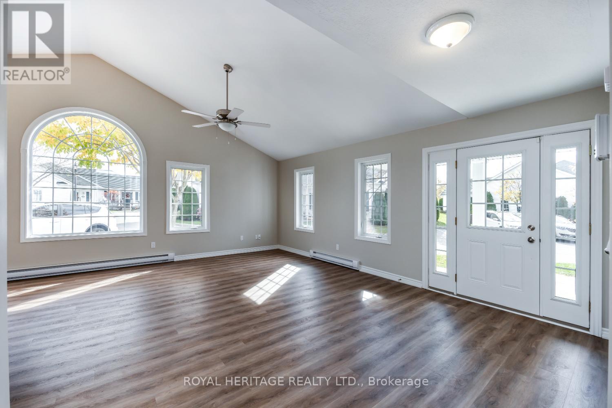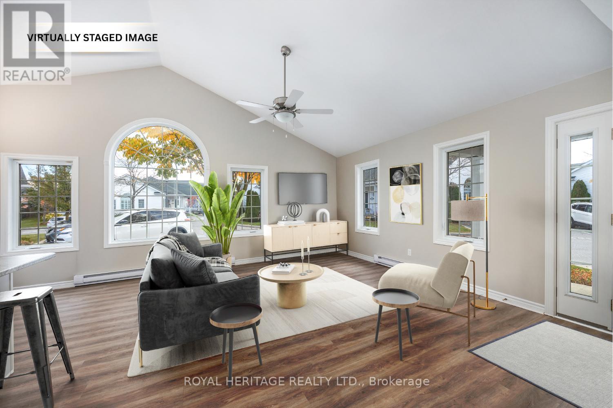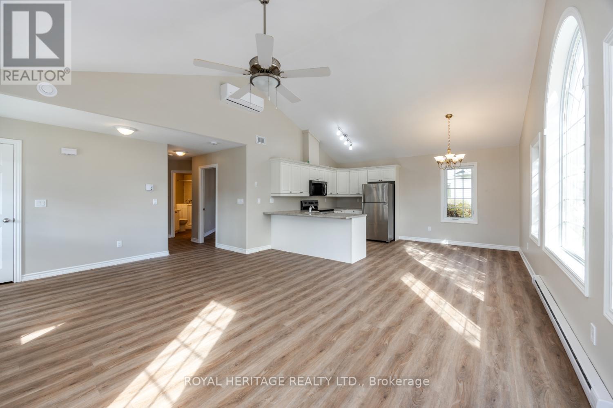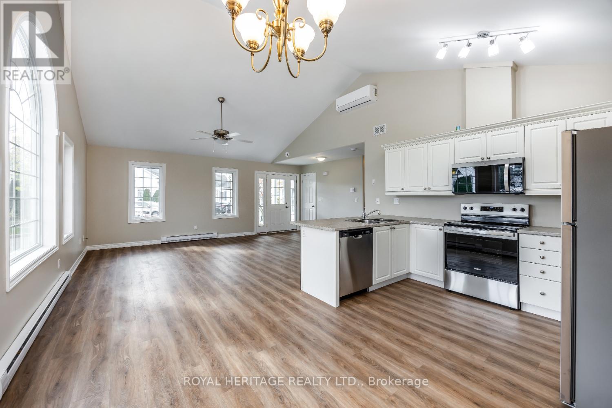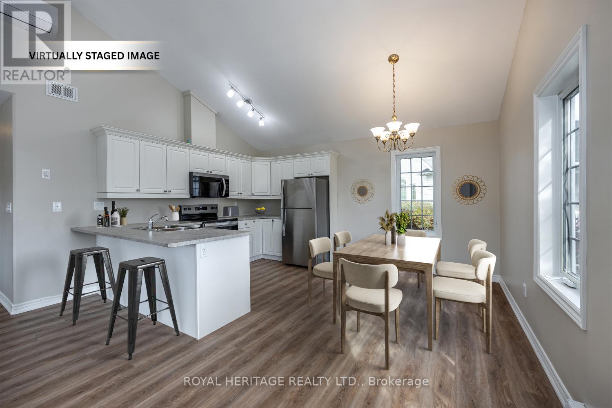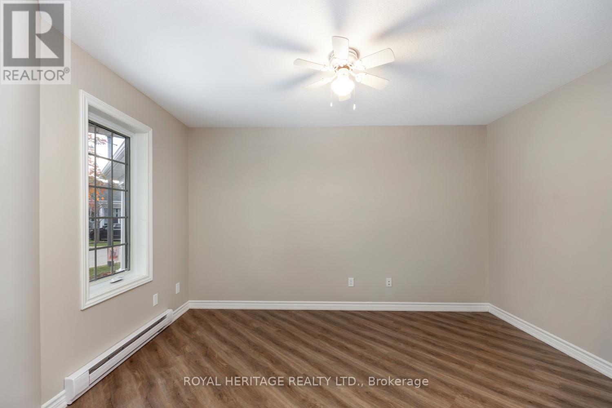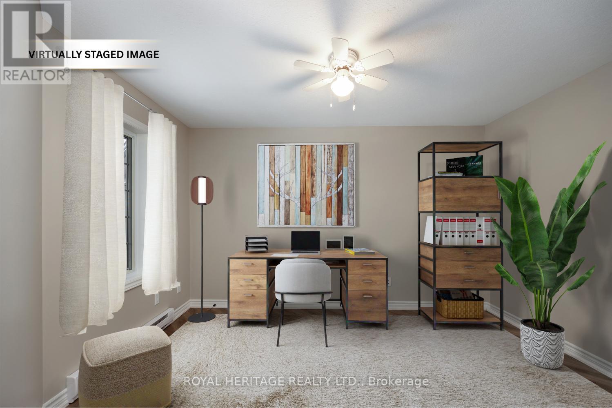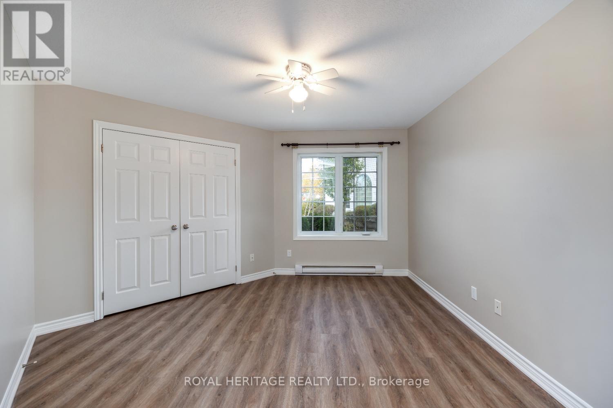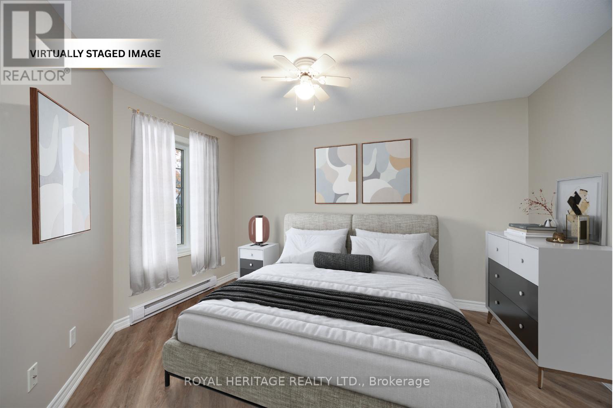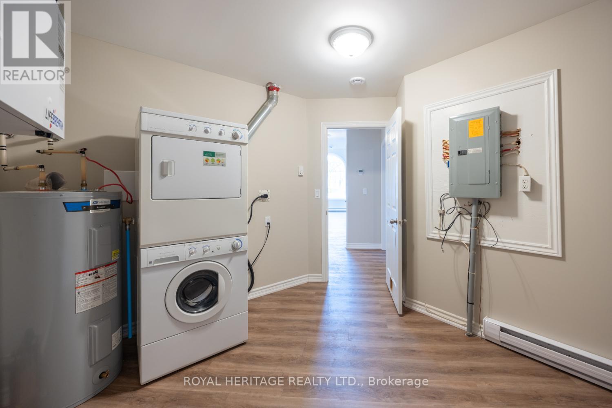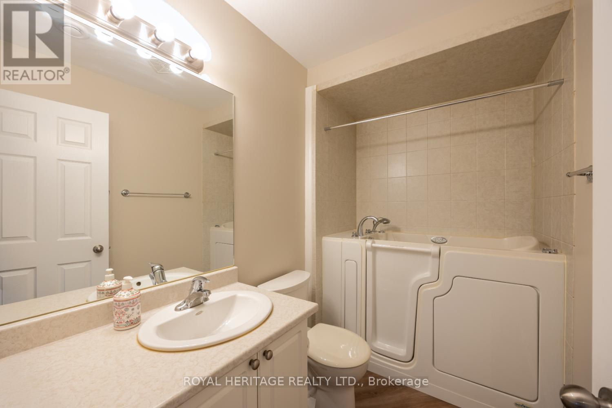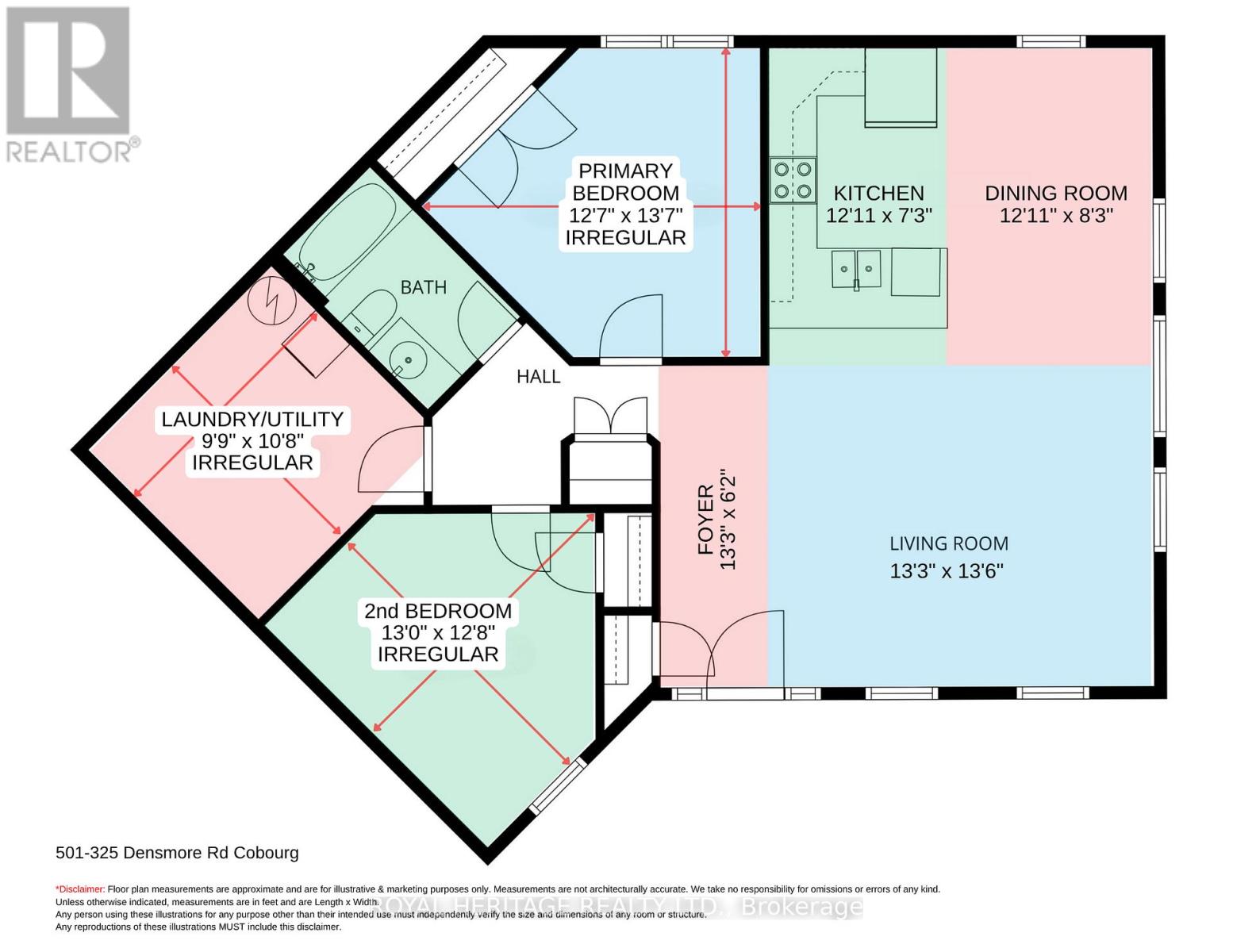2 Bedroom
1 Bathroom
1,000 - 1,199 ft2
Bungalow
Wall Unit
Baseboard Heaters
$528,900Maintenance, Parking
$366.46 Monthly
Welcome to this beautifully appointed 2-bedroom, 1-bath garden-style condo in the charming and historic town of Cobourg. This thoughtfully designed home offers a perfect blend of comfort and style.Step inside to discover an inviting open-concept layout featuring a bright living area with large windows that fill the space with natural light. The modern kitchen boasts new stainless steel appliances, ample cabinetry, and a breakfast bar, creating an ideal setting for both everyday living and entertaining. Each bedroom provides a peaceful retreat with generous closet space, while the bath is tastefully updated for a spa-like feel. Convert your second bedroom to a home office area. Enjoy the convenience of main-level living and the ease of low-maintenance condo life.Outside, a private patio offers the perfect spot to relax with your morning coffee or unwind at the end of the day.Located just minutes from Cobourg's vibrant downtown, beautiful beach, marina, and boutique shops, this home provides exceptional value and a welcoming community atmosphere. Perfect for first-time buyers, downsizers, or anyone seeking carefree living in one of Ontario's most picturesque towns. (id:61476)
Property Details
|
MLS® Number
|
X12491282 |
|
Property Type
|
Single Family |
|
Community Name
|
Cobourg |
|
Amenities Near By
|
Hospital, Public Transit |
|
Community Features
|
Pets Allowed With Restrictions |
|
Parking Space Total
|
1 |
Building
|
Bathroom Total
|
1 |
|
Bedrooms Above Ground
|
2 |
|
Bedrooms Total
|
2 |
|
Age
|
11 To 15 Years |
|
Appliances
|
Water Heater, Dishwasher, Dryer, Microwave, Range, Stove, Washer, Refrigerator |
|
Architectural Style
|
Bungalow |
|
Basement Type
|
None |
|
Cooling Type
|
Wall Unit |
|
Exterior Finish
|
Vinyl Siding |
|
Heating Fuel
|
Electric |
|
Heating Type
|
Baseboard Heaters |
|
Stories Total
|
1 |
|
Size Interior
|
1,000 - 1,199 Ft2 |
|
Type
|
Row / Townhouse |
Parking
Land
|
Acreage
|
No |
|
Land Amenities
|
Hospital, Public Transit |
Rooms
| Level |
Type |
Length |
Width |
Dimensions |
|
Main Level |
Foyer |
4.05 m |
1.89 m |
4.05 m x 1.89 m |
|
Main Level |
Living Room |
4.05 m |
4.14 m |
4.05 m x 4.14 m |
|
Main Level |
Dining Room |
3.94 m |
2.53 m |
3.94 m x 2.53 m |
|
Main Level |
Kitchen |
3.94 m |
2.23 m |
3.94 m x 2.23 m |
|
Main Level |
Primary Bedroom |
4.15 m |
3.84 m |
4.15 m x 3.84 m |
|
Main Level |
Bedroom 2 |
3.98 m |
3.87 m |
3.98 m x 3.87 m |
|
Main Level |
Laundry Room |
2.99 m |
3.28 m |
2.99 m x 3.28 m |


