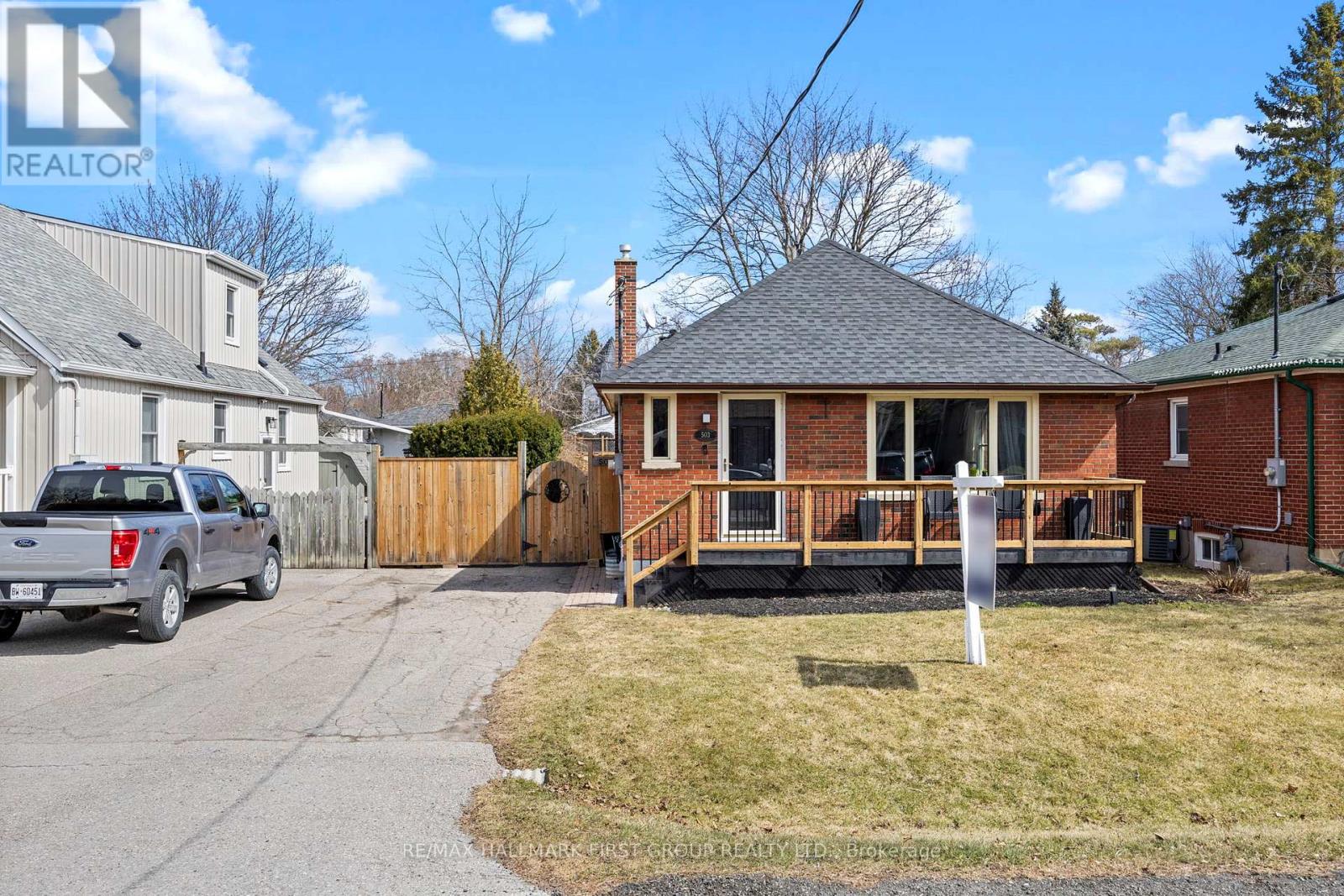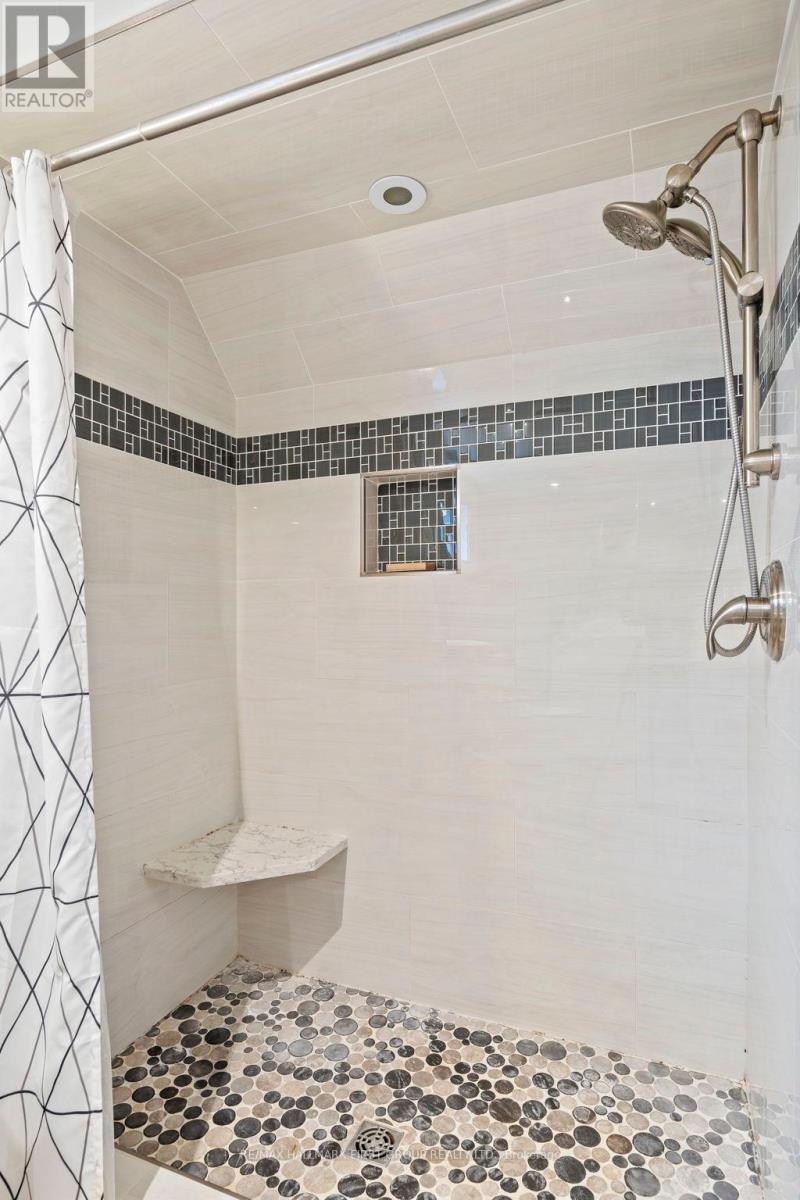503 Peel Street Whitby, Ontario L1N 3Y7
$688,800
Welcome to this beautifully renovated home in the heart of downtown Whitby, where charm meets modern living. Rarely offered, this stunning property is filled with thousands in upgrades: a custom gourmet kitchen with quartz countertops, Shaws farmhouse sink, premium House of Rohl fixtures, crown moulding, and updated lighting. Flooring was updated in 2020 at time of renovations. Upstairs bath fully redone in 2022. The custom downstairs bathroom includes programmable heated floors. Outside, enjoy a private backyard with mature trees, perfect for entertaining. Major updates include a brand new roof (2024) and updated front porch and railing (2024). Live steps from downtown dining, shops, and popular Peel Park. This home is an absolute 10/10, don't miss your chance to own in one of Whitby's most desirable neighborhoods! (id:61476)
Open House
This property has open houses!
12:00 pm
Ends at:2:00 pm
1:00 pm
Ends at:3:00 pm
Property Details
| MLS® Number | E12049623 |
| Property Type | Single Family |
| Community Name | Downtown Whitby |
| Amenities Near By | Park, Schools |
| Parking Space Total | 2 |
| Structure | Porch |
Building
| Bathroom Total | 2 |
| Bedrooms Above Ground | 2 |
| Bedrooms Below Ground | 1 |
| Bedrooms Total | 3 |
| Age | 51 To 99 Years |
| Appliances | Water Heater, Water Meter |
| Architectural Style | Bungalow |
| Basement Features | Separate Entrance |
| Basement Type | Full |
| Construction Style Attachment | Detached |
| Cooling Type | Central Air Conditioning |
| Exterior Finish | Brick |
| Fireplace Present | Yes |
| Flooring Type | Hardwood, Carpeted, Ceramic |
| Foundation Type | Poured Concrete |
| Heating Fuel | Natural Gas |
| Heating Type | Forced Air |
| Stories Total | 1 |
| Size Interior | 700 - 1,100 Ft2 |
| Type | House |
| Utility Water | Municipal Water |
Parking
| No Garage |
Land
| Acreage | No |
| Fence Type | Fenced Yard |
| Land Amenities | Park, Schools |
| Sewer | Sanitary Sewer |
| Size Depth | 118 Ft |
| Size Frontage | 46 Ft |
| Size Irregular | 46 X 118 Ft |
| Size Total Text | 46 X 118 Ft |
| Zoning Description | Residential |
Rooms
| Level | Type | Length | Width | Dimensions |
|---|---|---|---|---|
| Basement | Bedroom 3 | 3.57 m | 2.7 m | 3.57 m x 2.7 m |
| Basement | Recreational, Games Room | 6.86 m | 3.2 m | 6.86 m x 3.2 m |
| Basement | Laundry Room | 3.38 m | 2.57 m | 3.38 m x 2.57 m |
| Main Level | Living Room | 4.08 m | 3.92 m | 4.08 m x 3.92 m |
| Main Level | Dining Room | 3.08 m | 2.6 m | 3.08 m x 2.6 m |
| Main Level | Primary Bedroom | 3.1 m | 3.1 m | 3.1 m x 3.1 m |
| Main Level | Bedroom 2 | 3.13 m | 2.48 m | 3.13 m x 2.48 m |
Utilities
| Cable | Installed |
| Sewer | Installed |
Contact Us
Contact us for more information







































