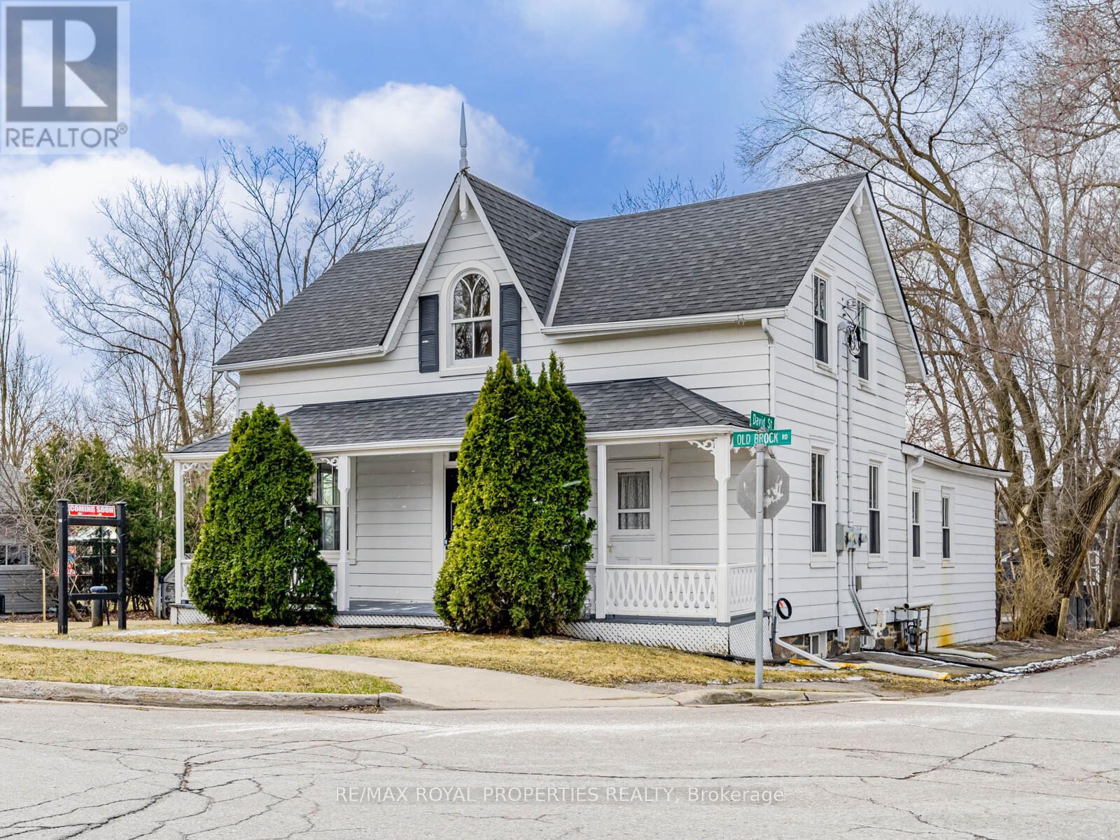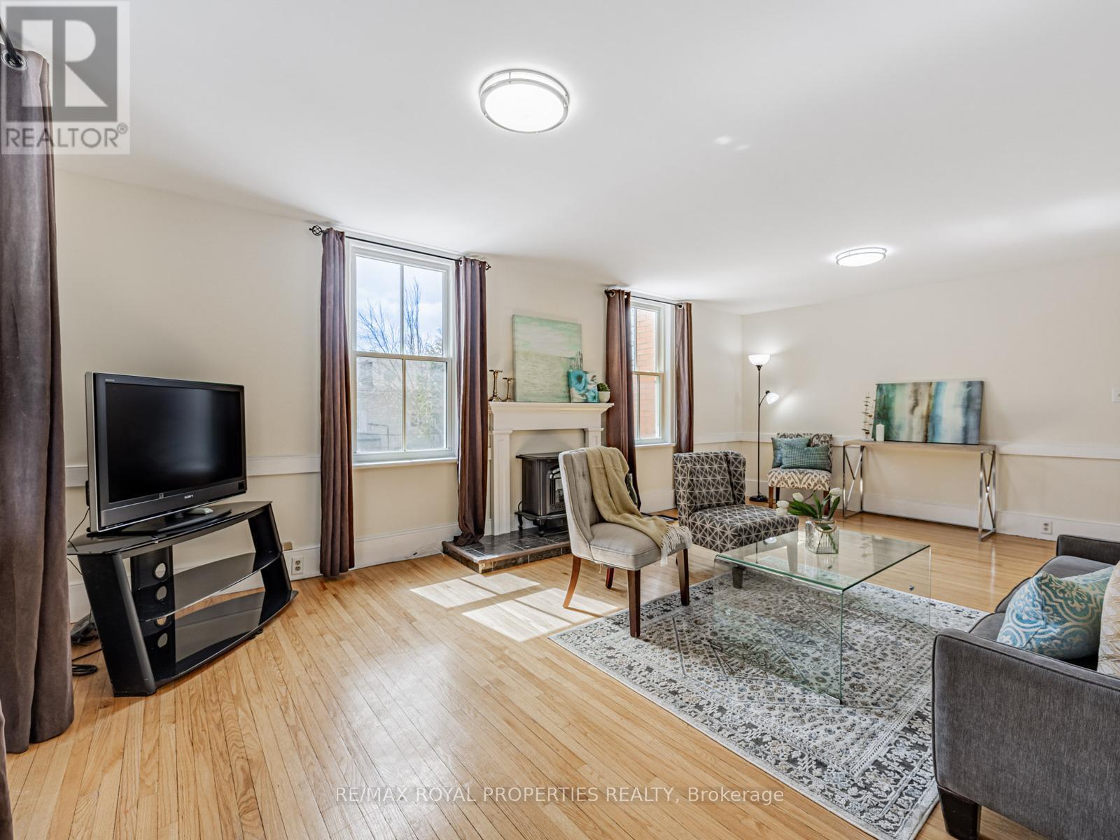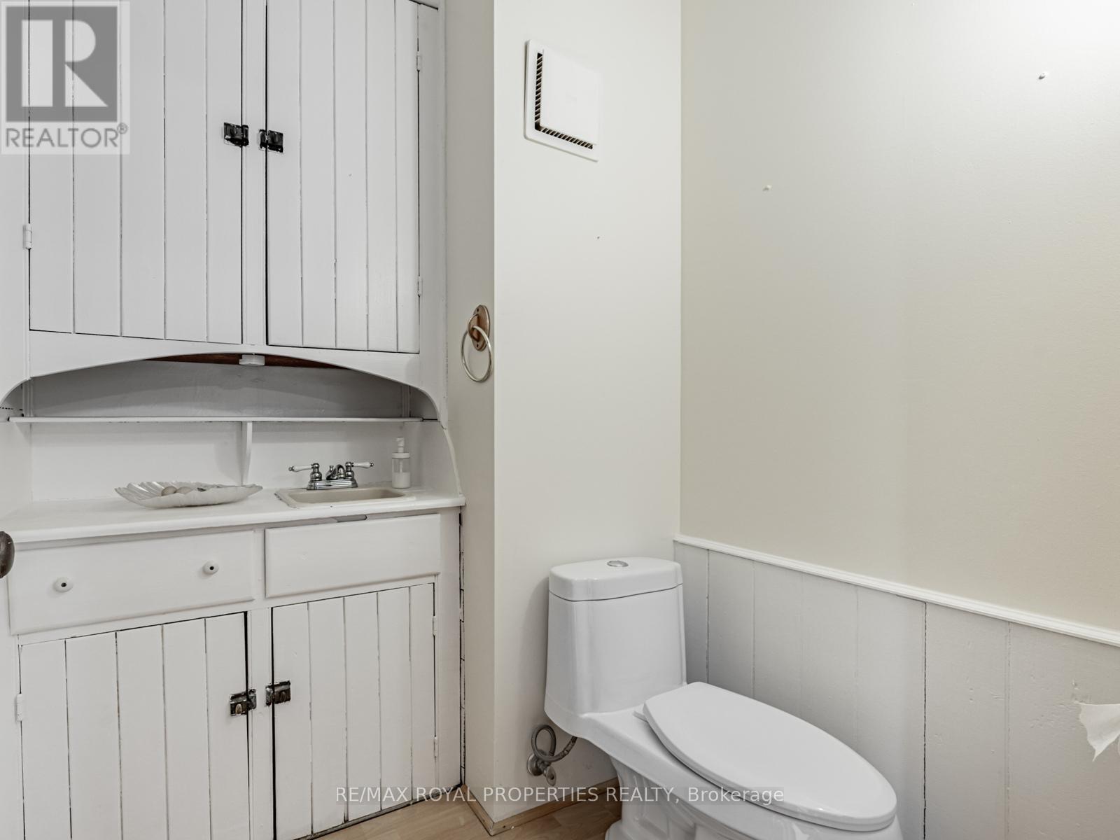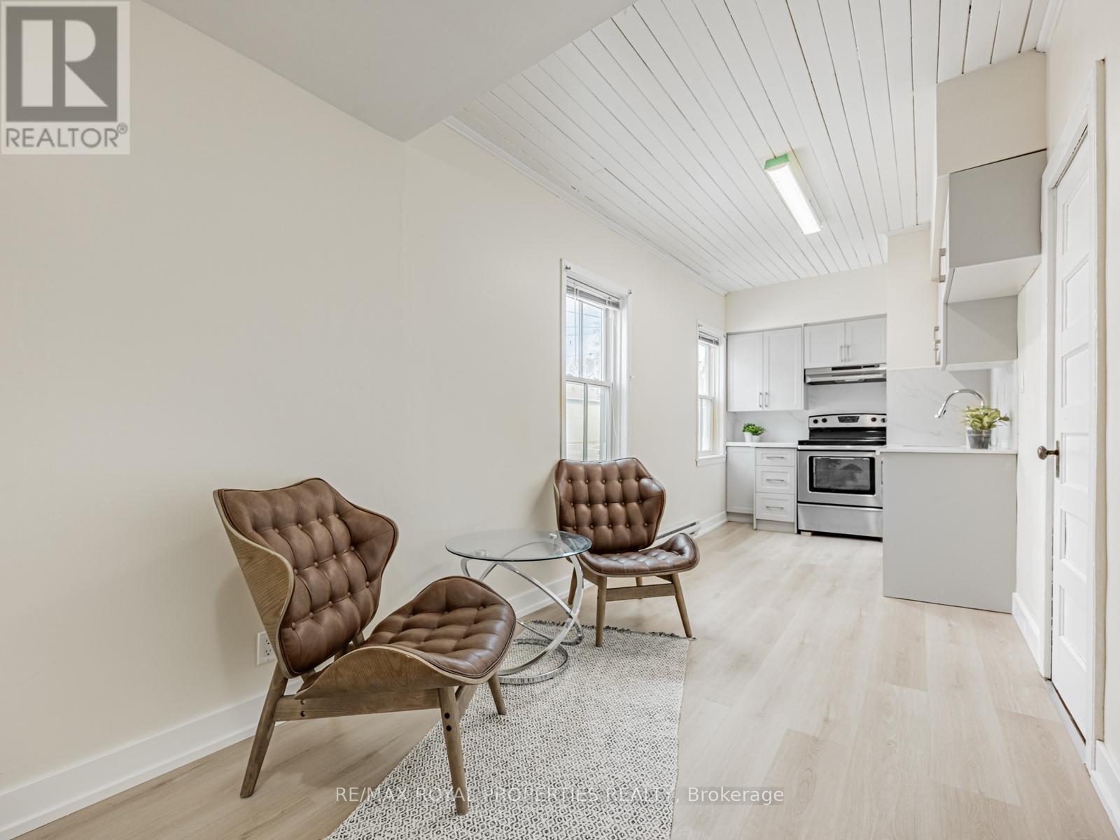6 Bedroom
4 Bathroom
2,500 - 3,000 ft2
Central Air Conditioning
Forced Air
$910,000
Legal Two Unit Home + Two Separate Hydro Meter + 9Ft Main Floor + Premium Lot + 5 Bedrooms + 4 Bathrooms + 200+100 Amps + Living In A Community That Has Amazing Features And Luxury Homes All Around! This Beautiful Home Is Perfect For Multi-Generational Families. Main Unit Consists Of 4 Bedrooms & 3 Bathrooms, 2nd Unit Consists Of 1 Bedroom With 1 Full Bathroom & New Kitchen (2025). The House Has A Large Family And Living Rooms. Ample Amount Of Storage And Spacing For Any Family To Enjoy. Optional For Main Floor Office As Well As 2nd Floor Office Space, For Those Working From Home. Main Unit Offers Updated Kitchen (2025) With Large Breakfast Area/Dining Area With Skylight With Ton Of Natural Lighting. Outdoor Is Equipped With A Large Fire Pit Area, Ample Amount Of Grass And Outdoor Space To Enjoy! Large Trees Giving Amazing Shade and Areas To Relax, Picnic And Much More! Please Attached Feature Sheet For More! (id:61476)
Property Details
|
MLS® Number
|
E12072885 |
|
Property Type
|
Single Family |
|
Community Name
|
Rural Pickering |
|
Amenities Near By
|
Hospital, Park, Schools |
|
Equipment Type
|
Water Heater |
|
Features
|
Open Space, Flat Site, Level, Sump Pump |
|
Parking Space Total
|
4 |
|
Rental Equipment Type
|
Water Heater |
|
Structure
|
Porch, Shed |
Building
|
Bathroom Total
|
4 |
|
Bedrooms Above Ground
|
5 |
|
Bedrooms Below Ground
|
1 |
|
Bedrooms Total
|
6 |
|
Amenities
|
Separate Heating Controls, Separate Electricity Meters |
|
Appliances
|
Water Heater, Water Softener, Water Treatment, Dishwasher, Hood Fan, Stove, Window Coverings, Refrigerator |
|
Basement Development
|
Unfinished |
|
Basement Type
|
Partial (unfinished) |
|
Construction Style Attachment
|
Detached |
|
Cooling Type
|
Central Air Conditioning |
|
Exterior Finish
|
Aluminum Siding |
|
Flooring Type
|
Hardwood, Carpeted, Laminate |
|
Foundation Type
|
Stone |
|
Half Bath Total
|
1 |
|
Heating Fuel
|
Natural Gas |
|
Heating Type
|
Forced Air |
|
Stories Total
|
2 |
|
Size Interior
|
2,500 - 3,000 Ft2 |
|
Type
|
House |
|
Utility Water
|
Drilled Well |
Parking
Land
|
Acreage
|
No |
|
Land Amenities
|
Hospital, Park, Schools |
|
Sewer
|
Septic System |
|
Size Depth
|
145 Ft |
|
Size Frontage
|
88 Ft ,7 In |
|
Size Irregular
|
88.6 X 145 Ft |
|
Size Total Text
|
88.6 X 145 Ft |
Rooms
| Level |
Type |
Length |
Width |
Dimensions |
|
Second Level |
Bedroom 4 |
3.45 m |
3.15 m |
3.45 m x 3.15 m |
|
Second Level |
Bedroom 5 |
3.45 m |
2.74 m |
3.45 m x 2.74 m |
|
Second Level |
Primary Bedroom |
4.88 m |
4.57 m |
4.88 m x 4.57 m |
|
Second Level |
Bedroom 3 |
3.76 m |
3.45 m |
3.76 m x 3.45 m |
|
Main Level |
Living Room |
6.4 m |
4.27 m |
6.4 m x 4.27 m |
|
Main Level |
Family Room |
4.11 m |
3.81 m |
4.11 m x 3.81 m |
|
Main Level |
Kitchen |
4.27 m |
3.4 m |
4.27 m x 3.4 m |
|
Main Level |
Dining Room |
2.51 m |
1.81 m |
2.51 m x 1.81 m |
|
Main Level |
Den |
3.84 m |
2.1 m |
3.84 m x 2.1 m |
|
Main Level |
Kitchen |
3.43 m |
2.36 m |
3.43 m x 2.36 m |
|
Main Level |
Living Room |
3.18 m |
2.36 m |
3.18 m x 2.36 m |
|
Main Level |
Bedroom 2 |
3.07 m |
2.79 m |
3.07 m x 2.79 m |









































