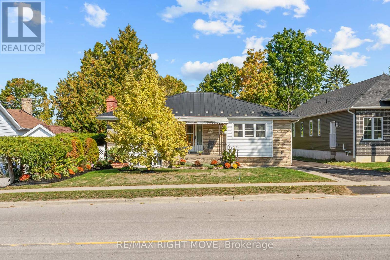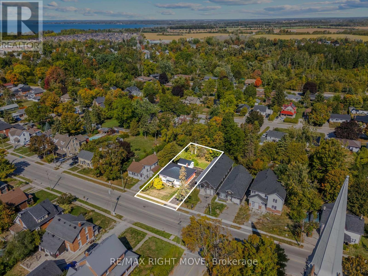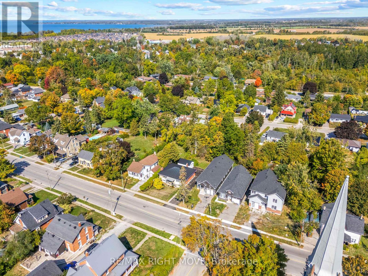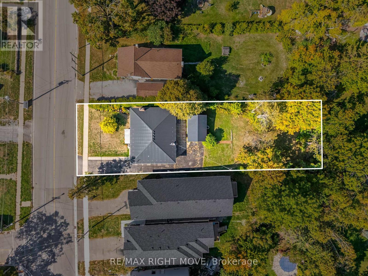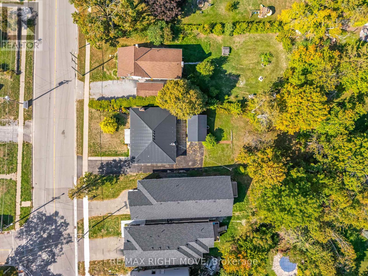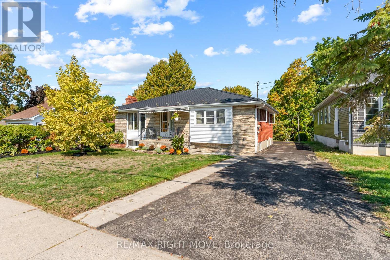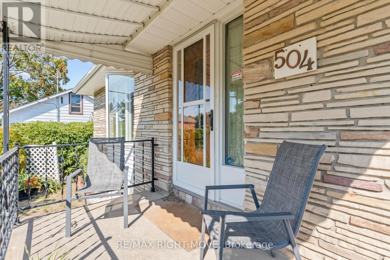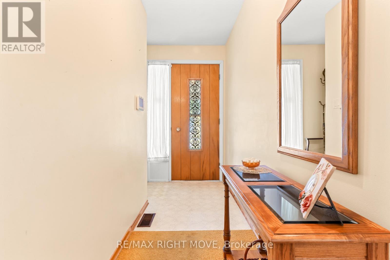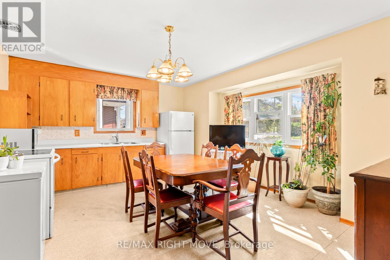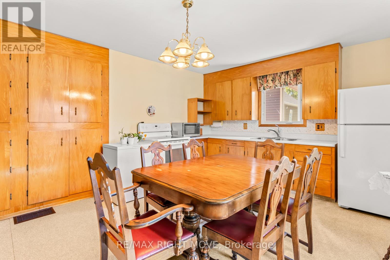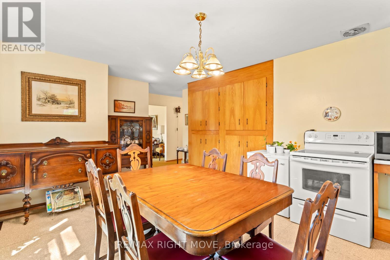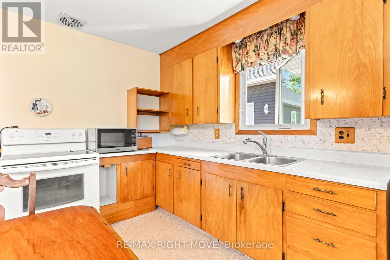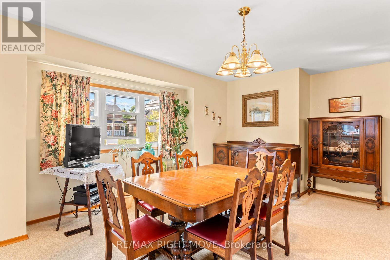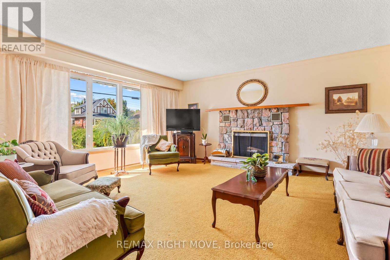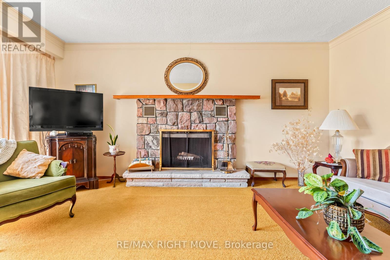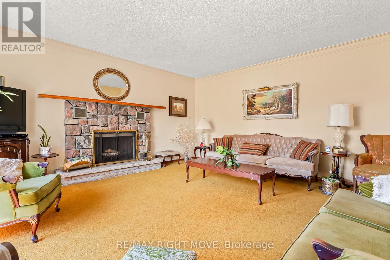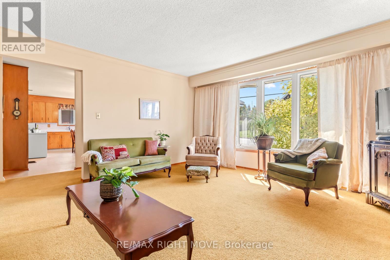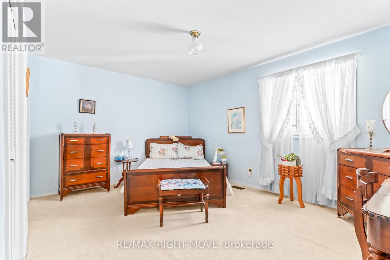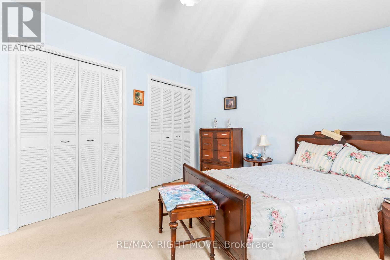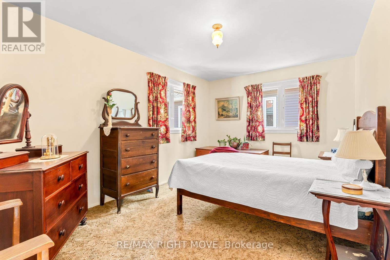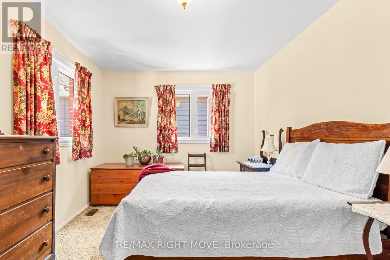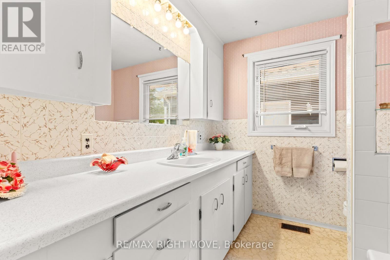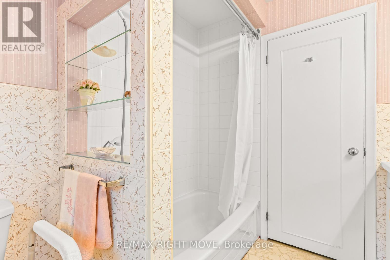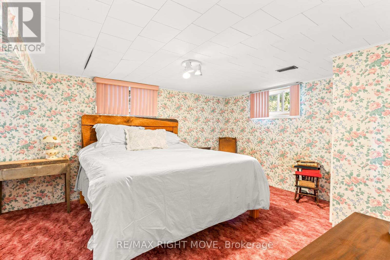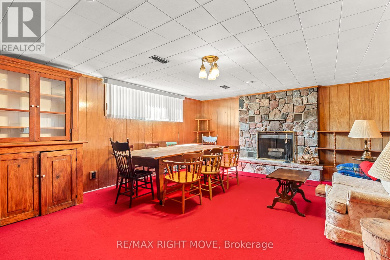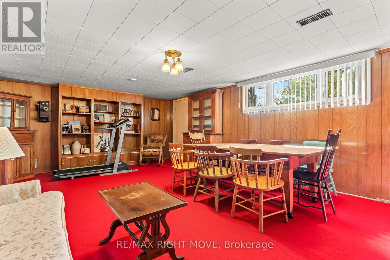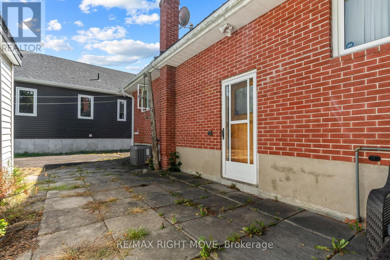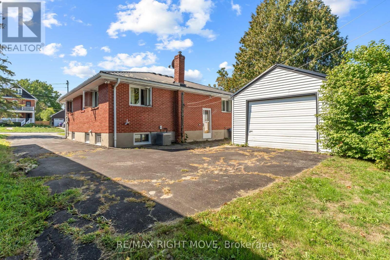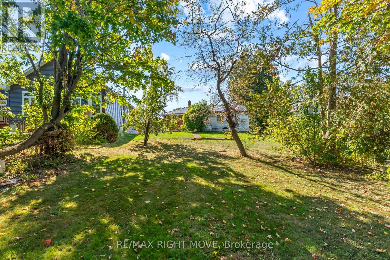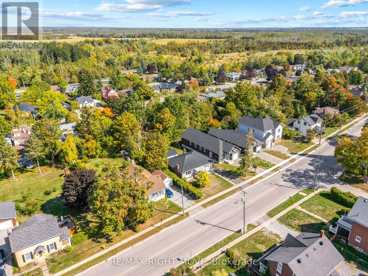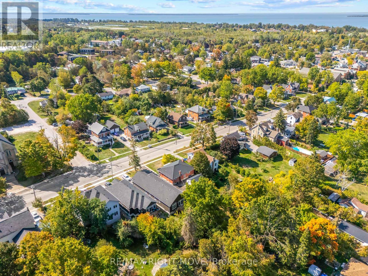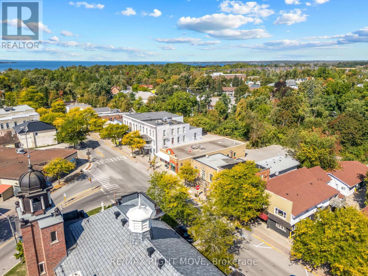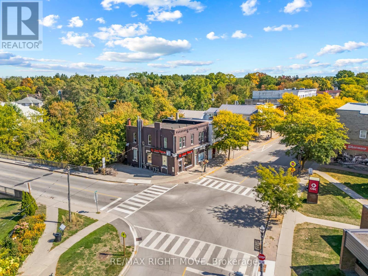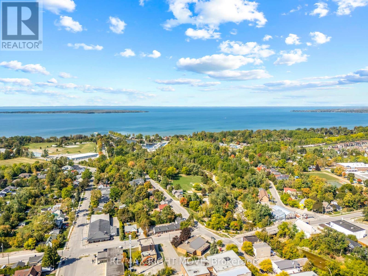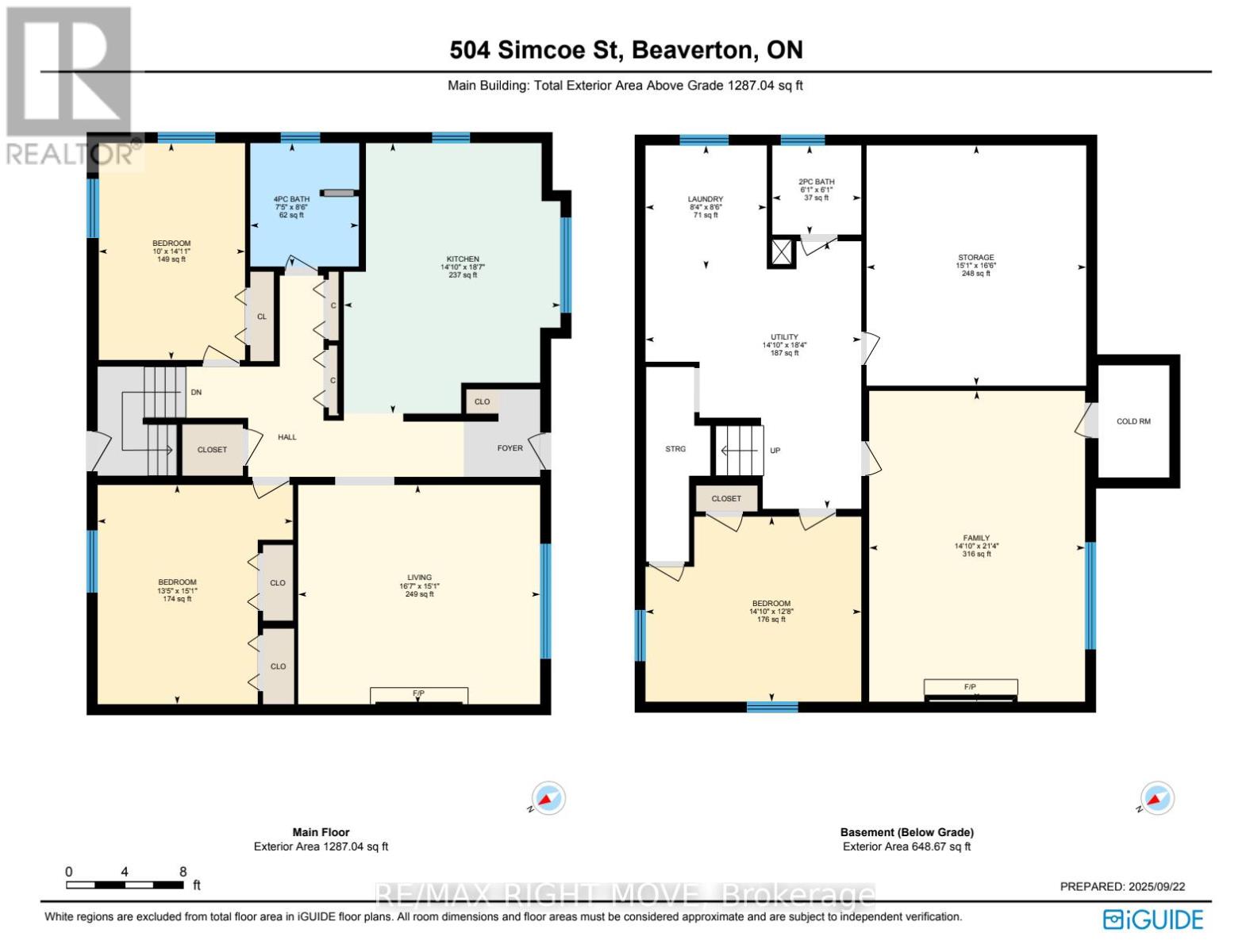3 Bedroom
2 Bathroom
1,100 - 1,500 ft2
Bungalow
Fireplace
Central Air Conditioning
Forced Air
Landscaped
$574,695
This well-kept custom brick bungalow sits on a deep 177 ft lot with a stone façade, mature trees, and landscaped gardens that make a lasting first impression. On the Main floor you will find two bright bedrooms and a 4-piece bath plus a finished lower level with an additional bedroom and 3-piece bath perfect for guests or extended family. A large eat-in kitchen with plenty of storage , cupboards and natural light. The Home also has two wood-burning fireplace to bring warmth and character to the living spaces. Step outside to a generous backyard, ideal for gardening, entertaining, or simply relaxing with a detached garage/workshop adds utility. Enjoy the convenience of living just steps from shops, restaurants, beaches, and the marina. Beavertons year-round lifestyle includes summer boating, winter ice fishing, along with a newly built public school close by for families. With space, charm, and a central location just one hour from the GTA, this is a home ready to be enjoyed.(hot water tank 2025 ) (id:61476)
Property Details
|
MLS® Number
|
N12421882 |
|
Property Type
|
Single Family |
|
Community Name
|
Beaverton |
|
Amenities Near By
|
Beach, Golf Nearby, Marina, Public Transit |
|
Community Features
|
School Bus |
|
Features
|
Lane |
|
Parking Space Total
|
5 |
|
Structure
|
Patio(s) |
Building
|
Bathroom Total
|
2 |
|
Bedrooms Above Ground
|
2 |
|
Bedrooms Below Ground
|
1 |
|
Bedrooms Total
|
3 |
|
Age
|
51 To 99 Years |
|
Amenities
|
Fireplace(s) |
|
Appliances
|
Water Heater, Dryer, Freezer, Stove, Washer, Refrigerator |
|
Architectural Style
|
Bungalow |
|
Basement Development
|
Finished |
|
Basement Type
|
N/a (finished) |
|
Construction Status
|
Insulation Upgraded |
|
Construction Style Attachment
|
Detached |
|
Cooling Type
|
Central Air Conditioning |
|
Exterior Finish
|
Brick, Stone |
|
Fireplace Present
|
Yes |
|
Fireplace Total
|
2 |
|
Flooring Type
|
Vinyl |
|
Foundation Type
|
Block |
|
Heating Fuel
|
Natural Gas |
|
Heating Type
|
Forced Air |
|
Stories Total
|
1 |
|
Size Interior
|
1,100 - 1,500 Ft2 |
|
Type
|
House |
|
Utility Water
|
Municipal Water |
Parking
Land
|
Acreage
|
No |
|
Land Amenities
|
Beach, Golf Nearby, Marina, Public Transit |
|
Landscape Features
|
Landscaped |
|
Sewer
|
Sanitary Sewer |
|
Size Depth
|
177 Ft |
|
Size Frontage
|
59 Ft ,10 In |
|
Size Irregular
|
59.9 X 177 Ft |
|
Size Total Text
|
59.9 X 177 Ft|under 1/2 Acre |
|
Zoning Description
|
R1 |
Rooms
| Level |
Type |
Length |
Width |
Dimensions |
|
Basement |
Recreational, Games Room |
4.51 m |
6.5 m |
4.51 m x 6.5 m |
|
Basement |
Bedroom |
4.51 m |
6.5 m |
4.51 m x 6.5 m |
|
Main Level |
Bedroom |
4.08 m |
4.59 m |
4.08 m x 4.59 m |
|
Main Level |
Bedroom 2 |
3.06 m |
4.54 m |
3.06 m x 4.54 m |
|
Main Level |
Kitchen |
4.53 m |
5.66 m |
4.53 m x 5.66 m |
|
Main Level |
Living Room |
5.06 m |
4.59 m |
5.06 m x 4.59 m |
Utilities
|
Cable
|
Installed |
|
Electricity
|
Installed |
|
Sewer
|
Installed |


