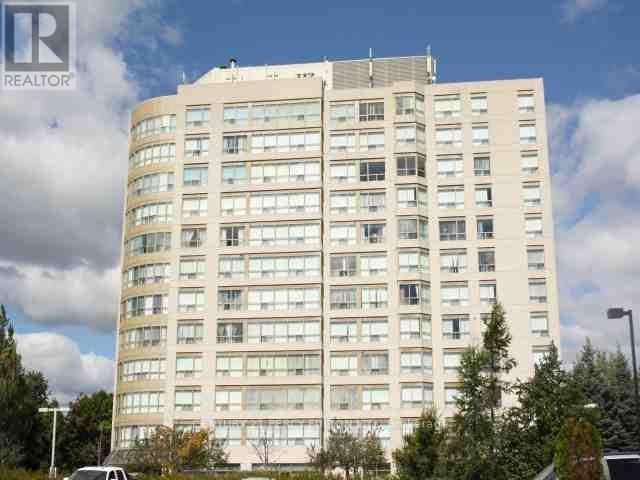506 - 712 Rossland Road E Whitby, Ontario L1N 9E8
2 Bedroom
2 Bathroom
1,000 - 1,199 ft2
Central Air Conditioning
Forced Air
$574,900Maintenance, Heat, Electricity, Common Area Maintenance, Insurance, Parking
$881.63 Monthly
Maintenance, Heat, Electricity, Common Area Maintenance, Insurance, Parking
$881.63 MonthlyOwn This 2+1 Bedroom In Whitby. Just Completed Renovations November 2025, New Kitchen Cupboard, Granite Countertop, New Tiles, New Pot Lights, New Washrooms, Ensuite Washroom (New Step-up Standard Shower).Professional Painted Excellent Location Close To School, Church, And Shops. You Will Not Be Disappointed! Must See! (id:61476)
Property Details
| MLS® Number | E12517584 |
| Property Type | Single Family |
| Community Name | Pringle Creek |
| Community Features | Pets Not Allowed |
| Parking Space Total | 1 |
Building
| Bathroom Total | 2 |
| Bedrooms Above Ground | 2 |
| Bedrooms Total | 2 |
| Amenities | Storage - Locker |
| Appliances | Dishwasher, Dryer, Stove, Washer, Refrigerator |
| Basement Type | None |
| Cooling Type | Central Air Conditioning |
| Exterior Finish | Brick |
| Flooring Type | Laminate |
| Heating Fuel | Natural Gas |
| Heating Type | Forced Air |
| Size Interior | 1,000 - 1,199 Ft2 |
| Type | Apartment |
Parking
| Underground | |
| Garage |
Land
| Acreage | No |
Rooms
| Level | Type | Length | Width | Dimensions |
|---|---|---|---|---|
| Flat | Living Room | 3.42 m | 6.83 m | 3.42 m x 6.83 m |
| Flat | Dining Room | 3.42 m | 6.83 m | 3.42 m x 6.83 m |
| Flat | Eating Area | 2.13 m | 1.83 m | 2.13 m x 1.83 m |
| Flat | Bedroom | 3.23 m | 4.94 m | 3.23 m x 4.94 m |
| Flat | Bedroom | 2.74 m | 3.32 m | 2.74 m x 3.32 m |
| Flat | Kitchen | 3.23 m | 4.94 m | 3.23 m x 4.94 m |
Contact Us
Contact us for more information




