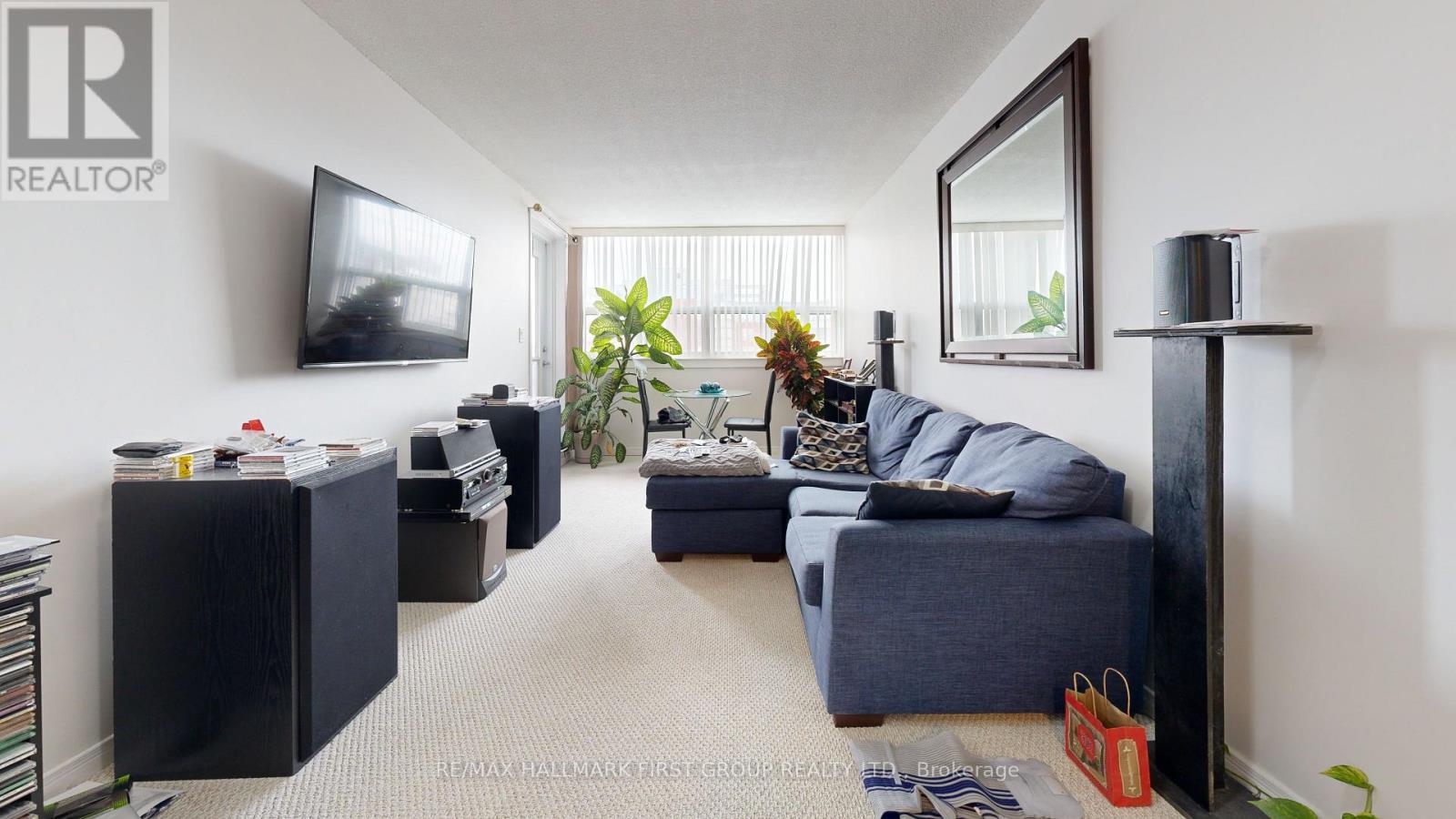506 - 80 Athol Street Oshawa, Ontario L1H 8B7
1 Bedroom
1 Bathroom
700 - 799 ft2
Central Air Conditioning
Forced Air
$405,000Maintenance, Water, Parking, Insurance
$597.38 Monthly
Maintenance, Water, Parking, Insurance
$597.38 MonthlyUpgraded , clean and spacious unit in a quiet and well maintained building . Close to Transit, Restaurants, Sports Arena , Hospital and more. Updates include Kitchen , Washroom and Flooring . Living has a walk out to balcony. Large bedroom with wall to wall closet and window . Ensuite laundry , underground parking . (id:61476)
Property Details
| MLS® Number | E12293558 |
| Property Type | Single Family |
| Neigbourhood | Central |
| Community Name | Central |
| Community Features | Pets Allowed With Restrictions |
| Features | Balcony, In Suite Laundry |
| Parking Space Total | 1 |
Building
| Bathroom Total | 1 |
| Bedrooms Above Ground | 1 |
| Bedrooms Total | 1 |
| Appliances | Water Heater, Dishwasher, Dryer, Stove, Washer, Refrigerator |
| Basement Type | None |
| Cooling Type | Central Air Conditioning |
| Exterior Finish | Brick |
| Heating Fuel | Electric |
| Heating Type | Forced Air |
| Size Interior | 700 - 799 Ft2 |
| Type | Apartment |
Parking
| Underground | |
| Garage |
Land
| Acreage | No |
Rooms
| Level | Type | Length | Width | Dimensions |
|---|---|---|---|---|
| Flat | Kitchen | 2.89 m | 2.7 m | 2.89 m x 2.7 m |
| Flat | Living Room | 6.41 m | 2.45 m | 6.41 m x 2.45 m |
| Flat | Dining Room | 6.41 m | 2.45 m | 6.41 m x 2.45 m |
| Flat | Bedroom | 3.34 m | 3.06 m | 3.34 m x 3.06 m |
| Flat | Laundry Room | 2.1 m | 1.7 m | 2.1 m x 1.7 m |
| Flat | Utility Room | Measurements not available |
Contact Us
Contact us for more information




