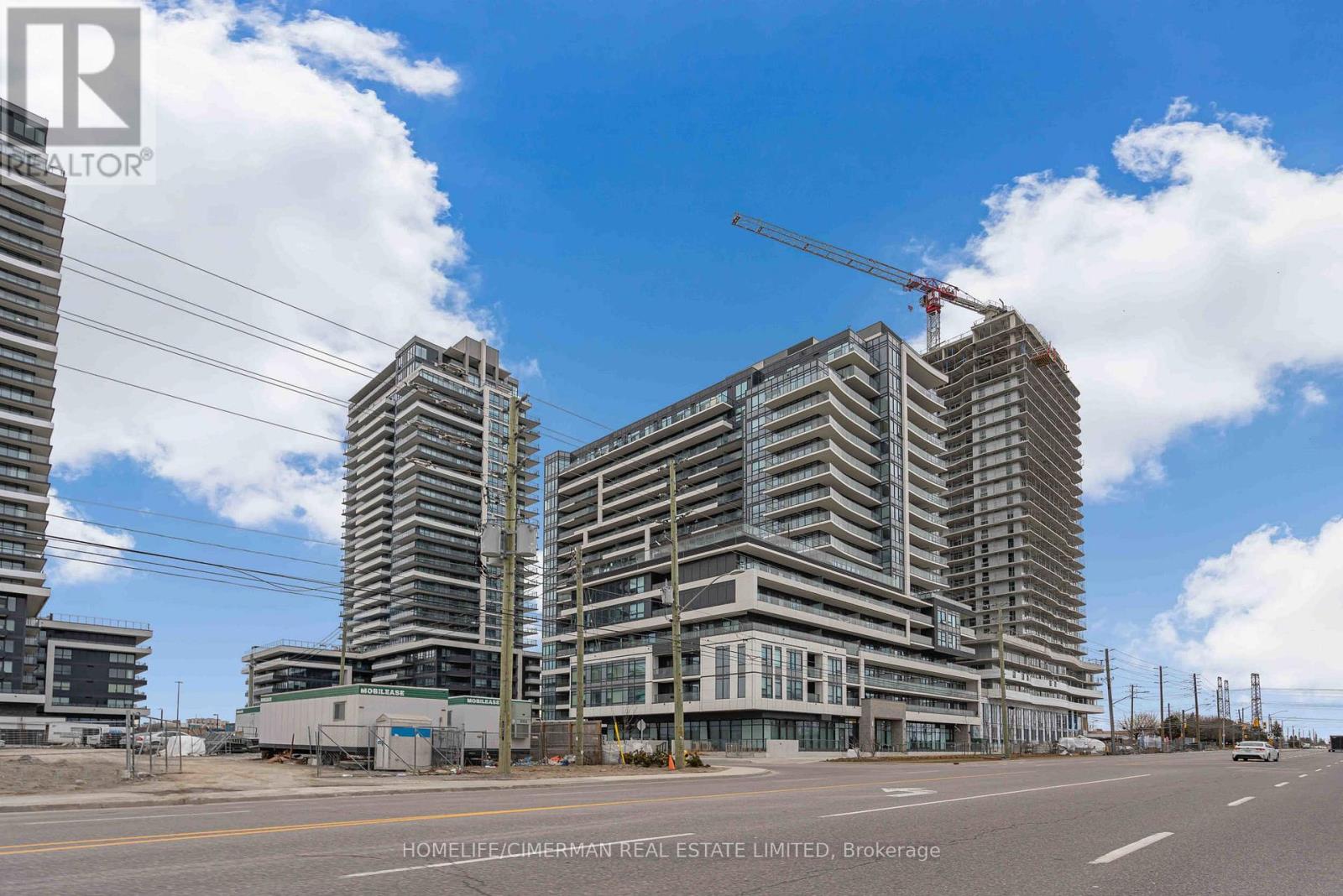508 - 1480 Bayly Street Pickering, Ontario L1W 0C2
$508,000Maintenance, Heat, Cable TV, Common Area Maintenance, Insurance, Parking
$517.36 Monthly
Maintenance, Heat, Cable TV, Common Area Maintenance, Insurance, Parking
$517.36 MonthlyWelcome to the City of Dreams*Universal City Condominiums by Chestnut Hill Developments*A Stunning Contemporary High-Rise Tower in Pickering Near the Shores of Lake Ontario*Unrivaled Master-Planned Community and Lifestyle Destination*This Beautiful One-Bedroom Suite With Spacious Open Concept Layout, Comes With Lavish Upgrades Including Laminate Floors in Bedroom, White Kitchen Cabinetry, Backsplash, Frameless Glass Shower Enclosure Encompassing a Beautiful Shower, Porcelain Tile & More*Relax and Enjoy the Sunrise on Your Oversized 125 sqft Balcony*One Underground Parking Space & One Locker Included*Plenty of Visitor Parking For Friends & Family*Outstanding Amenities Include an Exercise Room, Yoga Room, Premium Party Room With Billiard Table, Guest Suites, Outdoor Terrace With Pool & Sundeck, Security/Concierge*Well Managed Building With Rogers Ignite TV & Wifi Included in the Maintenance Fees*Located Within Minutes to Highway 401, Pickering GO Station, Frenchman's Bay Waterfront, Pickering Town Centre, Pickering Casino Resort, & Other Fine Shops, Restaurants, and Entertainment*Don't Miss Out On This Wonderful Opportunity to Live, Work & Play! (id:61476)
Property Details
| MLS® Number | E12061237 |
| Property Type | Single Family |
| Neigbourhood | Bay Ridges |
| Community Name | Bay Ridges |
| Amenities Near By | Park, Place Of Worship, Public Transit, Schools |
| Community Features | Pet Restrictions |
| Features | Balcony, Carpet Free, In Suite Laundry |
| Parking Space Total | 1 |
Building
| Bathroom Total | 1 |
| Bedrooms Above Ground | 1 |
| Bedrooms Total | 1 |
| Age | 0 To 5 Years |
| Amenities | Security/concierge, Exercise Centre, Party Room, Visitor Parking, Storage - Locker |
| Appliances | Water Meter, Dishwasher, Dryer, Microwave, Oven, Stove, Washer, Window Coverings, Refrigerator |
| Cooling Type | Central Air Conditioning |
| Exterior Finish | Concrete |
| Fire Protection | Security Guard, Smoke Detectors |
| Flooring Type | Laminate |
| Size Interior | 500 - 599 Ft2 |
| Type | Apartment |
Parking
| Underground | |
| Garage |
Land
| Acreage | No |
| Land Amenities | Park, Place Of Worship, Public Transit, Schools |
Rooms
| Level | Type | Length | Width | Dimensions |
|---|---|---|---|---|
| Flat | Living Room | 6.78 m | 3.12 m | 6.78 m x 3.12 m |
| Flat | Dining Room | Measurements not available | ||
| Flat | Kitchen | Measurements not available | ||
| Flat | Primary Bedroom | 3.35 m | 3.1 m | 3.35 m x 3.1 m |
| Flat | Media | 2.69 m | 3.7 m | 2.69 m x 3.7 m |
Contact Us
Contact us for more information




































