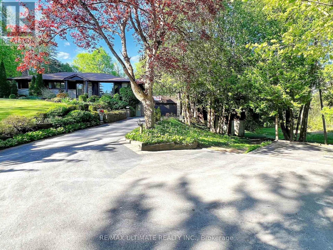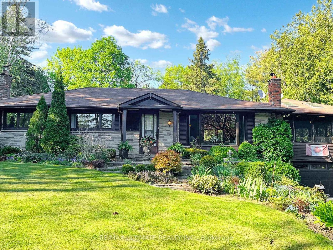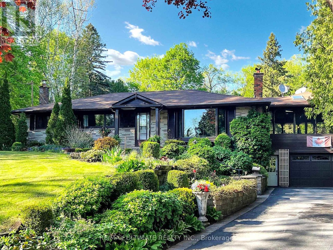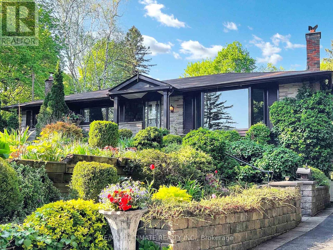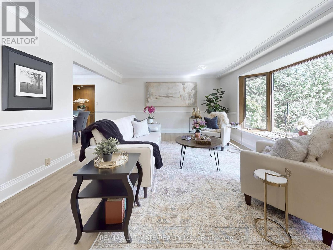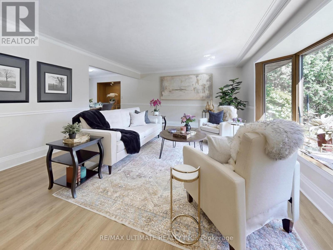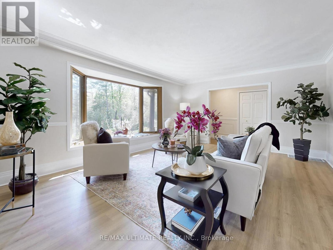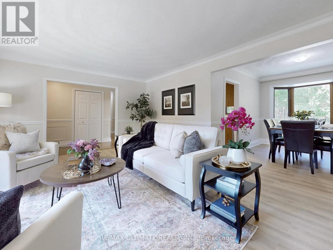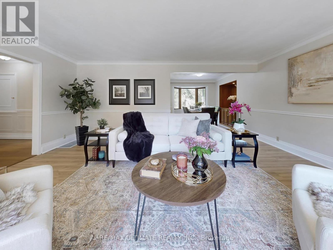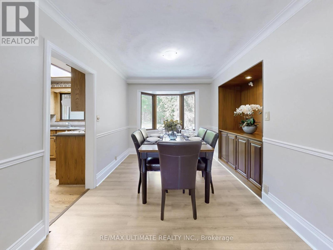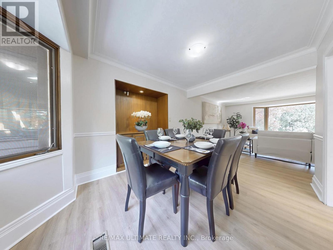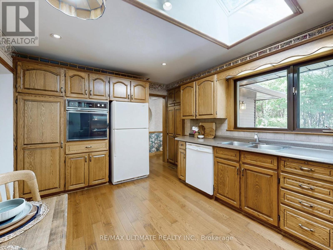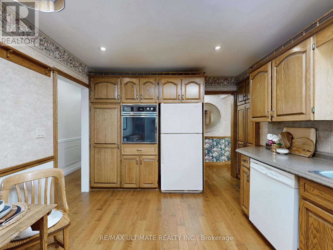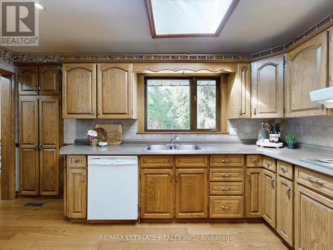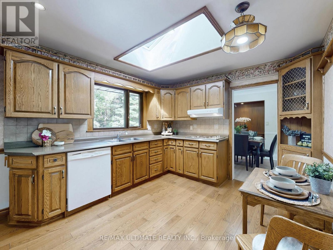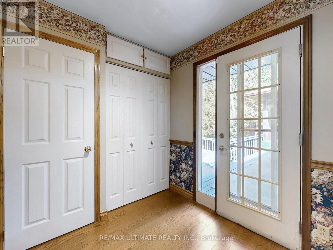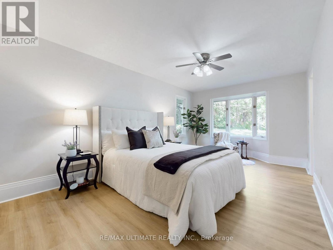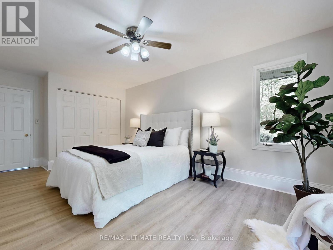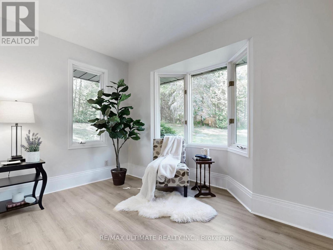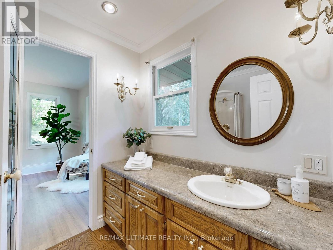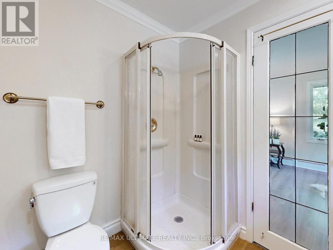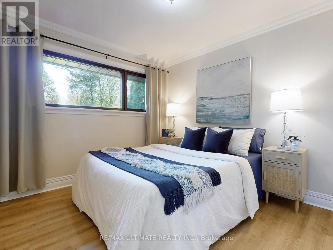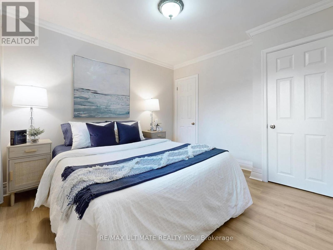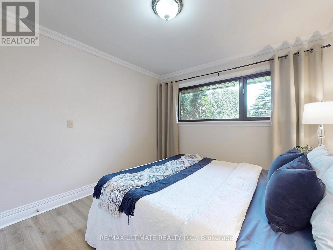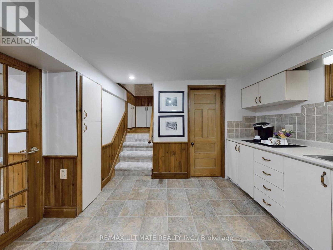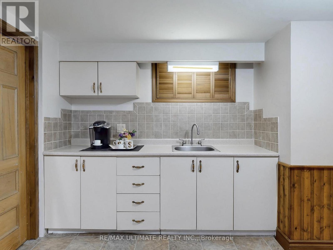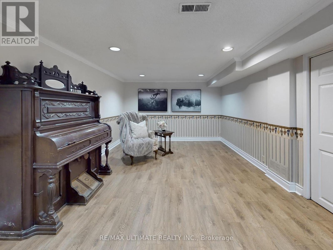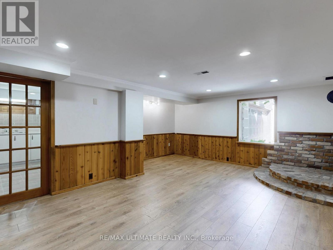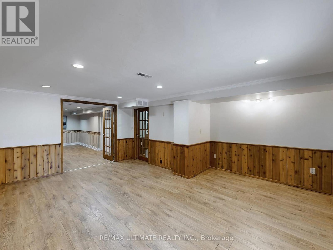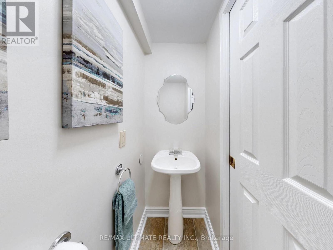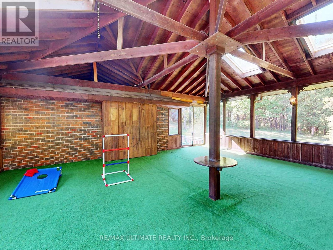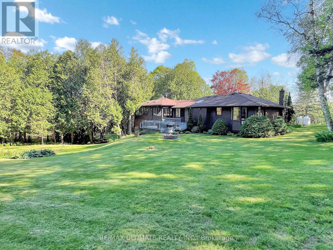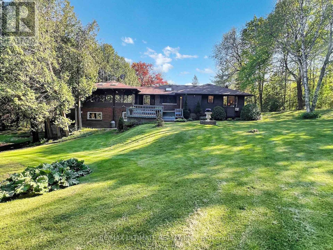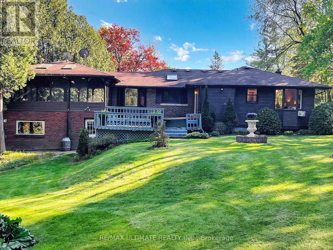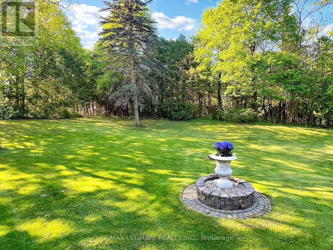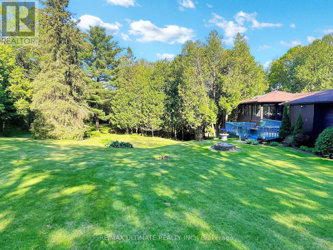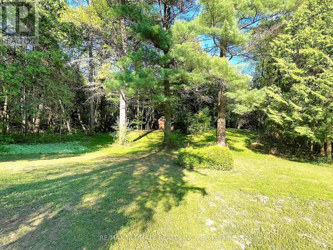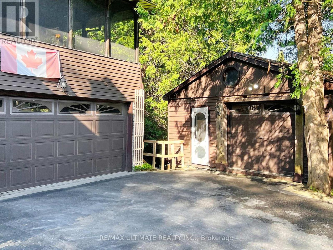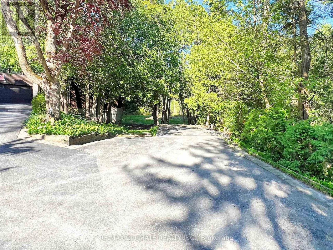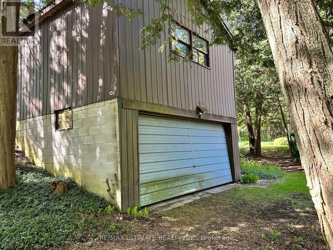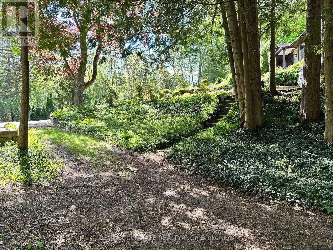3 Bedroom
3 Bathroom
1,100 - 1,500 ft2
Bungalow
Central Air Conditioning
Forced Air
Acreage
$1,500,000
** First Time Ever Offered Stunning 2-Acre Country Retreat **Welcome to a truly rare gem! This picturesque 2-acre property, nestled among rolling hills and mature trees, is being offered for the first time ever. Enjoy the serenity of country living with the convenience of easy access to Highway 407, perfect for commuters. Step inside the spacious 3-bedroom, 3-bathroom home, where comfort meets functionality. Sip your morning coffee in the screened-in room while taking in the tranquil natural surroundings, or spend the afternoon tending to your gardens and soaking in the peaceful beauty of the land. A standout feature of this property is the double-car garage, topped with a generous screened-in porch ideal for relaxing summer evenings. Whether you're a hobbyist, creative, or tradesperson, the detached two-story workshop provides limitless potential for projects, storage, or studio space. A paved driveway offers parking for 10+ vehicles, making it easy to host gatherings or accommodate larger vehicle needs. Surrounded by lush trees and scenic views, this property offers the perfect balance of privacy, space, and natural beauty. Key Features:3 Bedrooms, 3 Bathrooms Walk-out Basement Screened-In Porch Overlooking the Landscape Double-Car Garage with Upper-Level Bonus Screened in Room Two-Story Detached Workshop2 Acres of Rolling, Tree-Lined Land Paved Driveway with Parking for 10+ Vehicles Minutes to Hwy 407 A Commuters Dream Don't miss this once-in-a-lifetime opportunity to own a unique property that blends natural charm, modern convenience, and boundless potential. Book your private showing today and start envisioning your future here! (id:61476)
Property Details
|
MLS® Number
|
E12163974 |
|
Property Type
|
Single Family |
|
Community Name
|
Rural Pickering |
|
Amenities Near By
|
Schools |
|
Community Features
|
Community Centre, School Bus |
|
Features
|
Wooded Area, Irregular Lot Size, Carpet Free |
|
Parking Space Total
|
12 |
|
Structure
|
Outbuilding, Workshop |
Building
|
Bathroom Total
|
3 |
|
Bedrooms Above Ground
|
3 |
|
Bedrooms Total
|
3 |
|
Age
|
51 To 99 Years |
|
Appliances
|
Garage Door Opener Remote(s), Oven - Built-in, Central Vacuum, Range, Water Heater, Water Treatment |
|
Architectural Style
|
Bungalow |
|
Basement Development
|
Partially Finished |
|
Basement Features
|
Separate Entrance |
|
Basement Type
|
N/a (partially Finished) |
|
Construction Style Attachment
|
Detached |
|
Cooling Type
|
Central Air Conditioning |
|
Exterior Finish
|
Aluminum Siding, Brick |
|
Foundation Type
|
Block |
|
Half Bath Total
|
1 |
|
Heating Fuel
|
Propane |
|
Heating Type
|
Forced Air |
|
Stories Total
|
1 |
|
Size Interior
|
1,100 - 1,500 Ft2 |
|
Type
|
House |
|
Utility Water
|
Bored Well |
Parking
Land
|
Acreage
|
Yes |
|
Land Amenities
|
Schools |
|
Sewer
|
Septic System |
|
Size Depth
|
288 Ft ,9 In |
|
Size Frontage
|
302 Ft |
|
Size Irregular
|
302 X 288.8 Ft |
|
Size Total Text
|
302 X 288.8 Ft|2 - 4.99 Acres |
Rooms
| Level |
Type |
Length |
Width |
Dimensions |
|
Second Level |
Other |
7.34 m |
7.01 m |
7.34 m x 7.01 m |
|
Basement |
Family Room |
5.38 m |
4.65 m |
5.38 m x 4.65 m |
|
Basement |
Foyer |
6.3 m |
3.56 m |
6.3 m x 3.56 m |
|
Basement |
Cold Room |
1.68 m |
1.37 m |
1.68 m x 1.37 m |
|
Basement |
Other |
6.91 m |
2.13 m |
6.91 m x 2.13 m |
|
Basement |
Bathroom |
1.75 m |
0.76 m |
1.75 m x 0.76 m |
|
Basement |
Recreational, Games Room |
5.79 m |
3.51 m |
5.79 m x 3.51 m |
|
Ground Level |
Living Room |
5.54 m |
4.14 m |
5.54 m x 4.14 m |
|
Ground Level |
Dining Room |
3.84 m |
3.28 m |
3.84 m x 3.28 m |
|
Ground Level |
Kitchen |
4.37 m |
3.2 m |
4.37 m x 3.2 m |
|
Ground Level |
Primary Bedroom |
5.72 m |
3.28 m |
5.72 m x 3.28 m |
|
Ground Level |
Bedroom 2 |
3.38 m |
3.12 m |
3.38 m x 3.12 m |
|
Ground Level |
Bedroom 3 |
3.05 m |
2.79 m |
3.05 m x 2.79 m |
|
Ground Level |
Bathroom |
2.74 m |
1.96 m |
2.74 m x 1.96 m |
|
Ground Level |
Bathroom |
2.46 m |
1.96 m |
2.46 m x 1.96 m |


