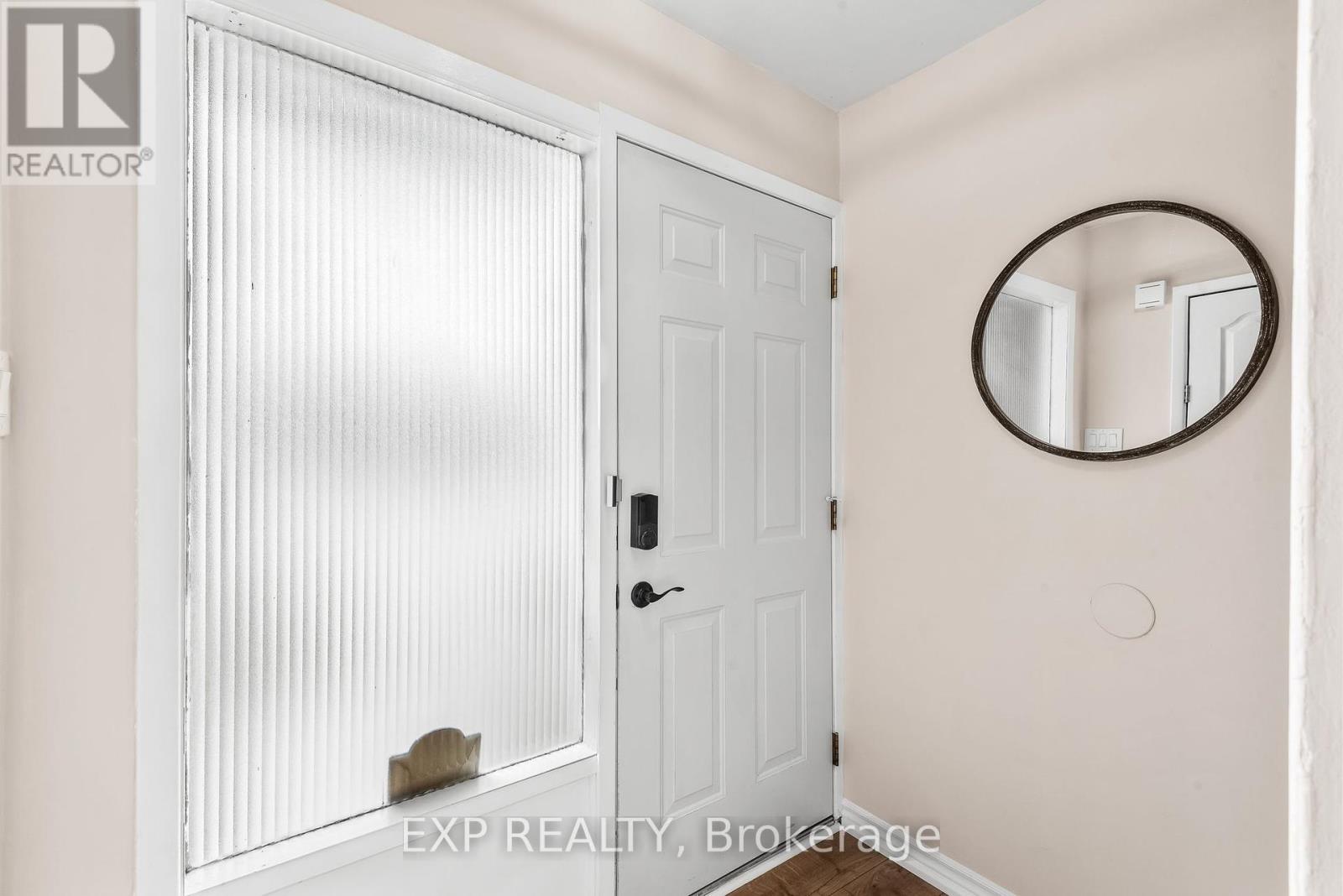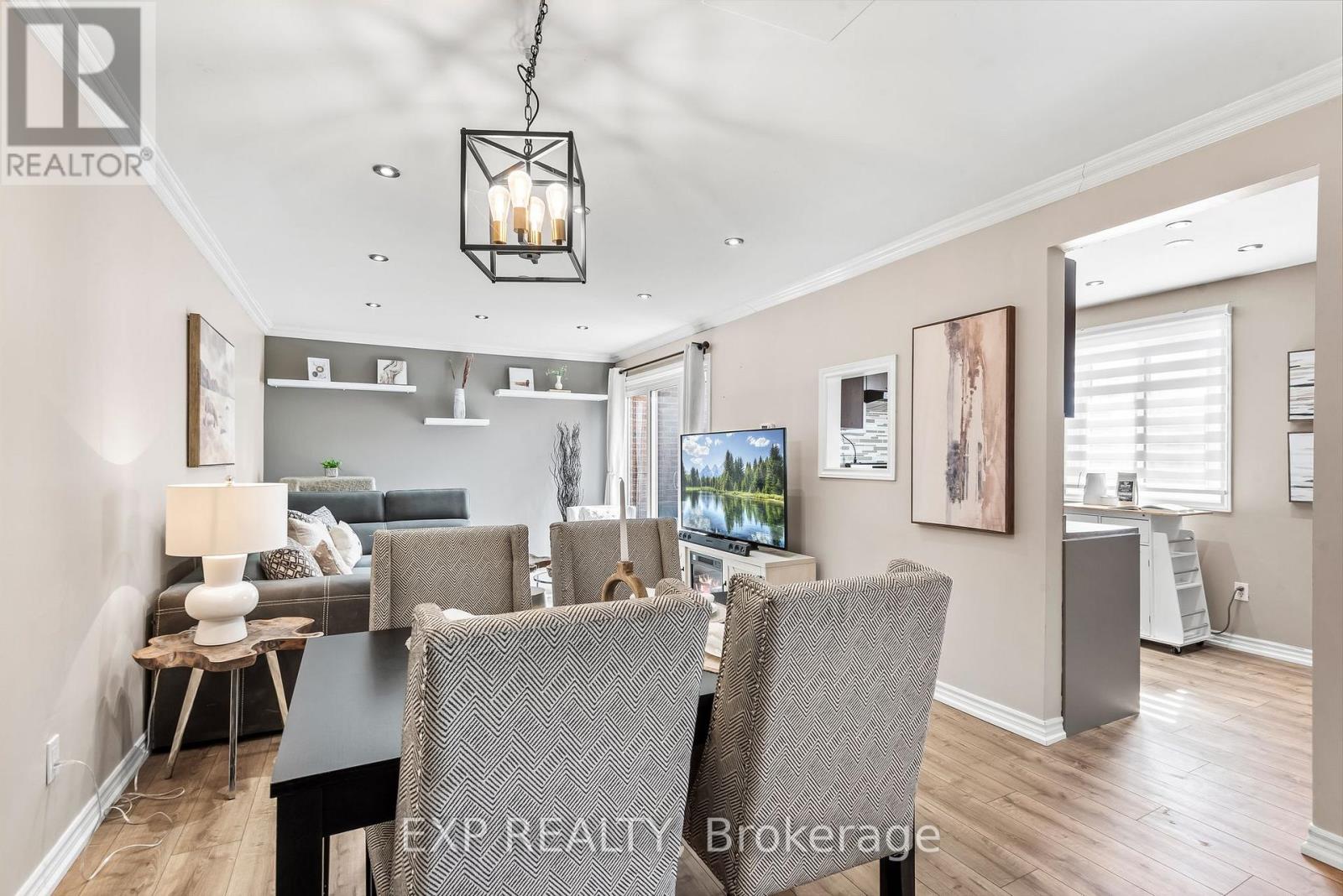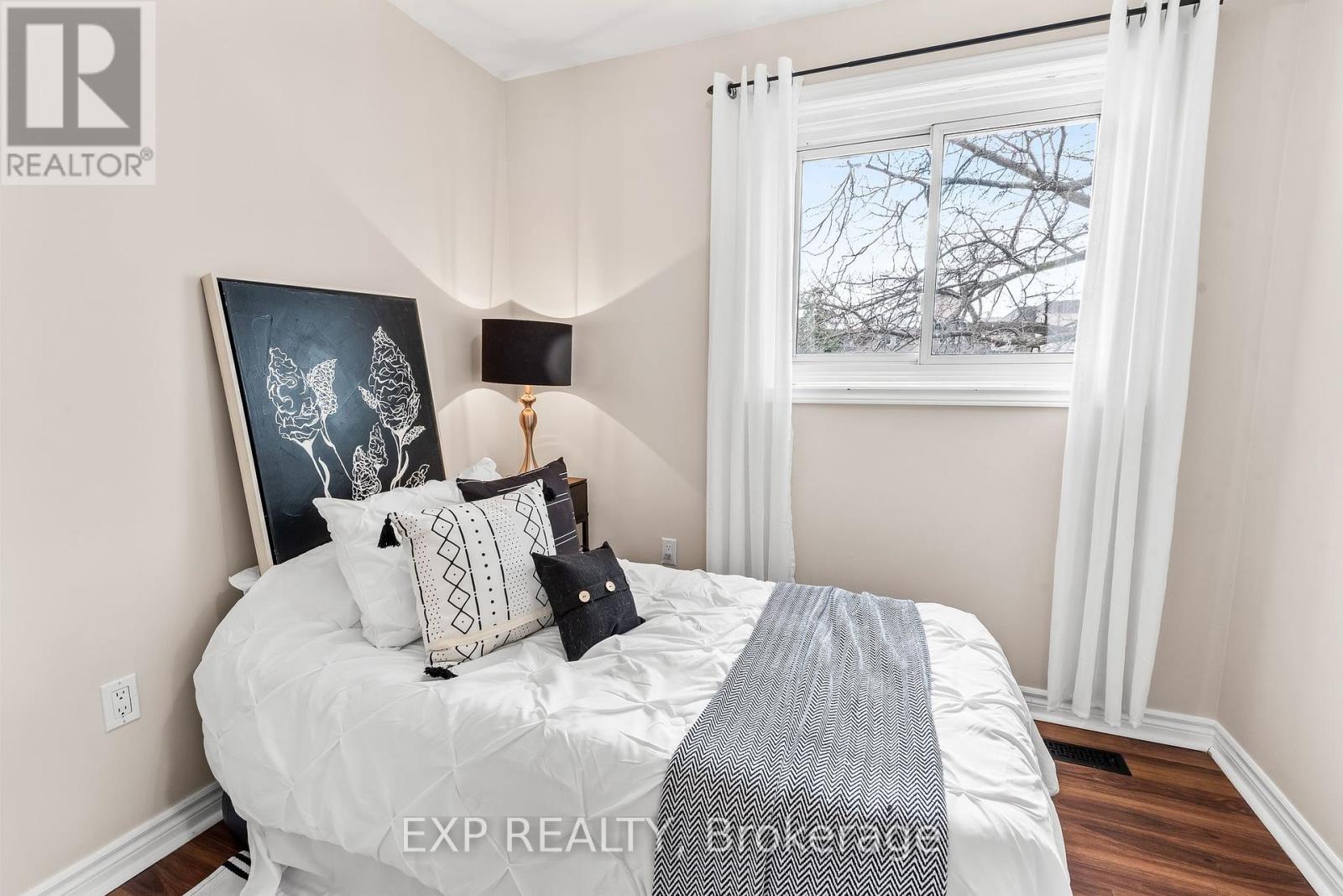51 - 109 Dovedale Drive Whitby, Ontario L1N 1Z7
$399,999Maintenance, Electricity, Water, Parking, Insurance, Common Area Maintenance
$685.12 Monthly
Maintenance, Electricity, Water, Parking, Insurance, Common Area Maintenance
$685.12 MonthlyThis 3-bedroom condo townhouse offers the perfect balance of comfort & convenience. Set in a quiet, hidden community surrounded by green space & walking paths, its ideal for those craving peace without compromising accessibility. Say goodbye to outdoor chores your maintenance fees cover roof, windows, snow removal, lawn care, & more, letting you enjoy truly carefree living in a friendly, well-kept neighbourhood. Step into the main floor that seamlessly blends style & function across its beautifully connected living, dining, & kitchen spaces. The open-concept living room is warm & inviting, featuring a stylish sectional, contemporary lighting, & a neutral palette that enhances the natural light streaming in through the large sliding doors. Just steps away, the dining area offers an intimate setting perfect for entertaining, & a statement chandelier as well as a sliding glass walkout to the fenced-in, private yard. The kitchen is a true standout modern & efficient, with sleek cabinetry, stainless steel appliances, & a striking glass tile backsplash. Whether you're cooking, relaxing, or hosting, this level offers the perfect layout to live, gather, & enjoy. Upstairs, you'll find a beautifully appointed primary bedroom that serves as a cozy retreat, filled with natural light & ample space for rest & relaxation. Two additional bedrooms are equally inviting, each featuring modern finishes & flexible layouts perfect for kids, guests, or a home office. A stylish 4-piece bathroom ties it all together with contemporary fixtures & a soothing colour palette, creating a clean, functional space for the whole family. The unfinished basement offers a world of potential, whether you're looking to build out a cozy rec room, a quiet home office, or a functional hobby space. The dedicated laundry area & utility room already provide practical functionality, while the open layout & high ceilings make it easy to envision future upgrades & customization tailored to your lifestyle. (id:61476)
Open House
This property has open houses!
2:00 pm
Ends at:4:00 pm
Property Details
| MLS® Number | E12096420 |
| Property Type | Single Family |
| Community Name | Downtown Whitby |
| Community Features | Pet Restrictions |
| Equipment Type | Water Heater - Gas |
| Features | In Suite Laundry |
| Parking Space Total | 1 |
| Rental Equipment Type | Water Heater - Gas |
Building
| Bathroom Total | 1 |
| Bedrooms Above Ground | 3 |
| Bedrooms Total | 3 |
| Amenities | Visitor Parking |
| Appliances | Dishwasher, Dryer, Freezer, Stove, Washer, Refrigerator |
| Basement Development | Unfinished |
| Basement Type | N/a (unfinished) |
| Cooling Type | Central Air Conditioning |
| Exterior Finish | Brick |
| Flooring Type | Laminate, Concrete |
| Heating Fuel | Natural Gas |
| Heating Type | Forced Air |
| Stories Total | 2 |
| Size Interior | 1,000 - 1,199 Ft2 |
| Type | Row / Townhouse |
Parking
| No Garage |
Land
| Acreage | No |
| Zoning Description | R4 |
Rooms
| Level | Type | Length | Width | Dimensions |
|---|---|---|---|---|
| Second Level | Primary Bedroom | 3.46 m | 3.39 m | 3.46 m x 3.39 m |
| Second Level | Bedroom 2 | 3.13 m | 2.61 m | 3.13 m x 2.61 m |
| Second Level | Bedroom 3 | 3.36 m | 3.13 m | 3.36 m x 3.13 m |
| Basement | Recreational, Games Room | 4.36 m | 4.24 m | 4.36 m x 4.24 m |
| Basement | Laundry Room | 3.54 m | 2.01 m | 3.54 m x 2.01 m |
| Basement | Utility Room | 2.36 m | 1.76 m | 2.36 m x 1.76 m |
| Main Level | Dining Room | 3.4 m | 3.32 m | 3.4 m x 3.32 m |
| Main Level | Kitchen | 4.05 m | 2.3 m | 4.05 m x 2.3 m |
| Main Level | Living Room | 4.26 m | 3.4 m | 4.26 m x 3.4 m |
Contact Us
Contact us for more information
















































