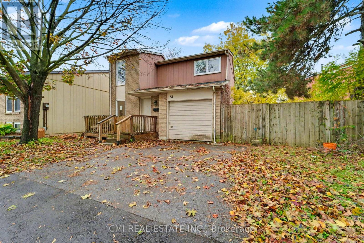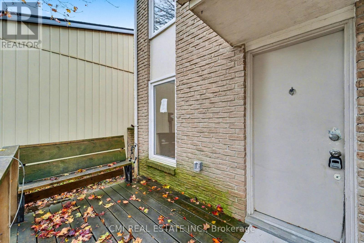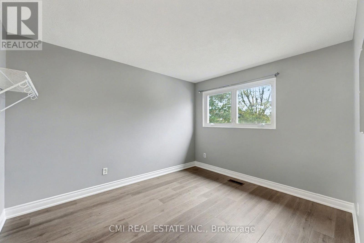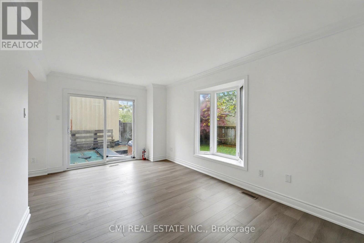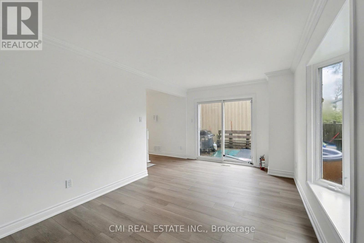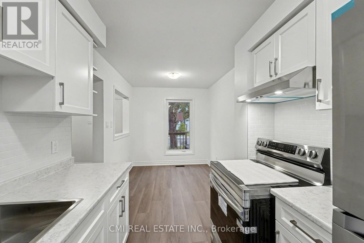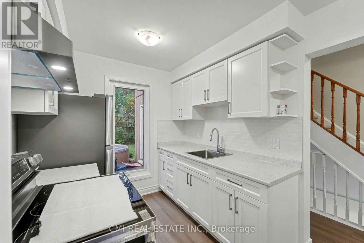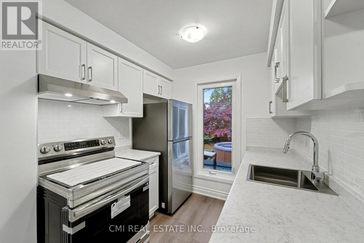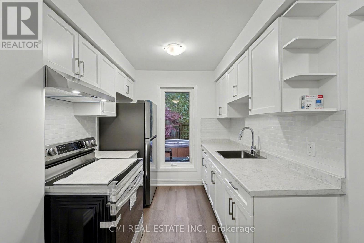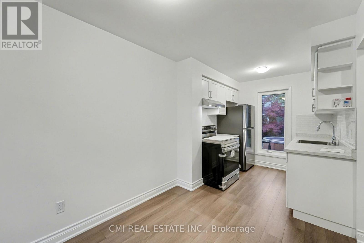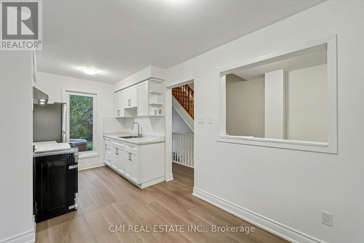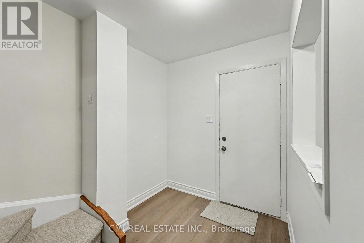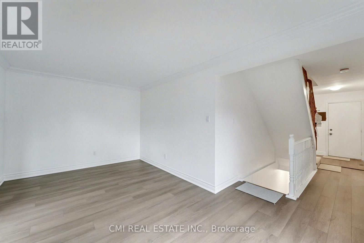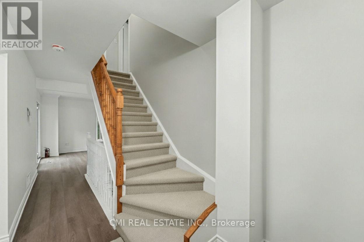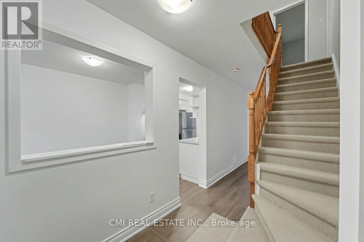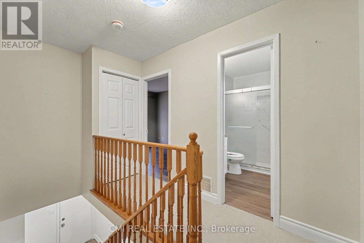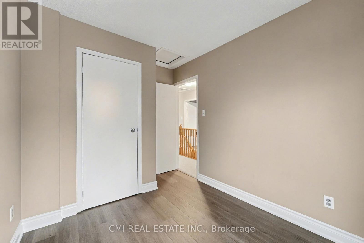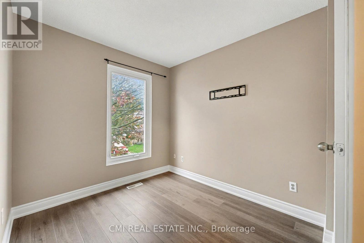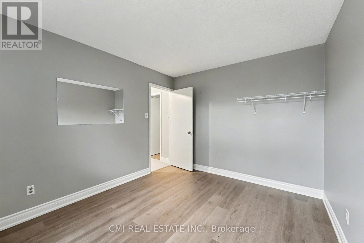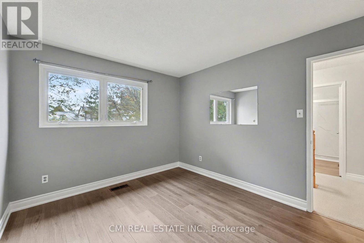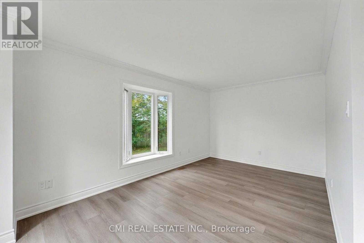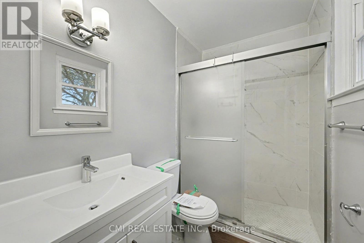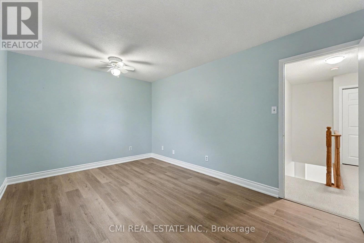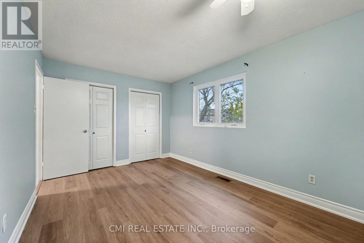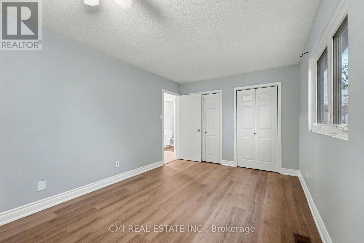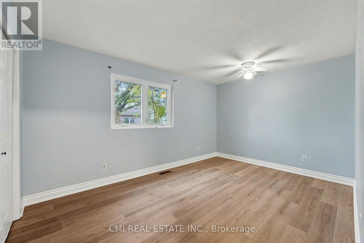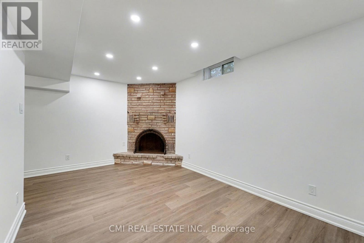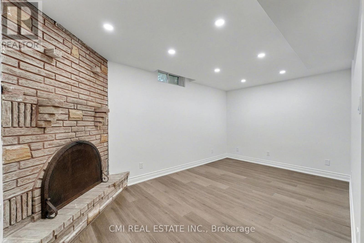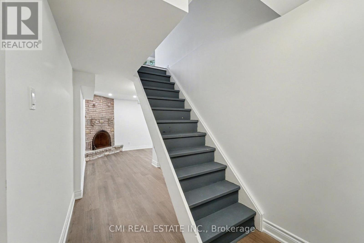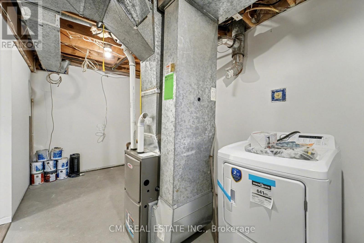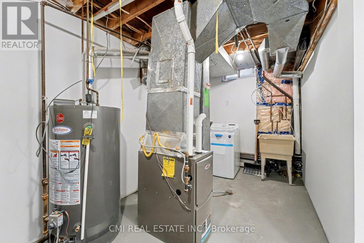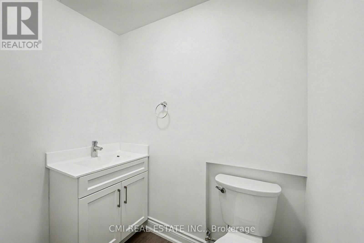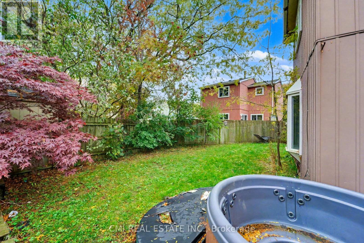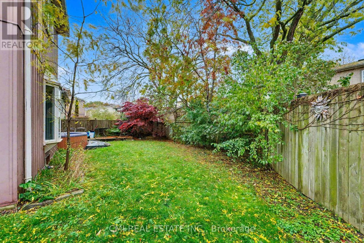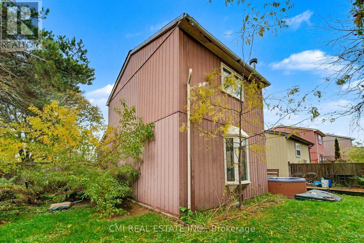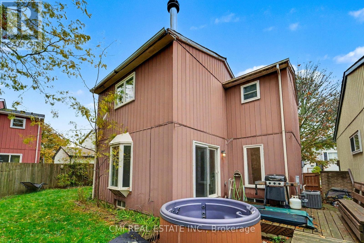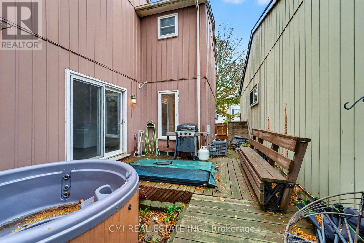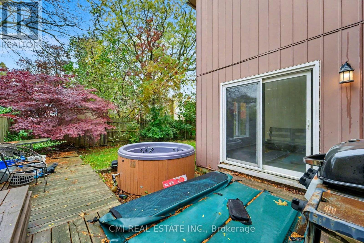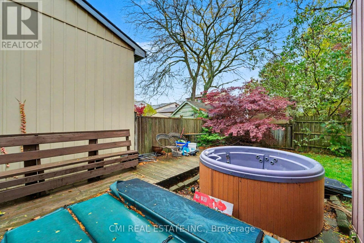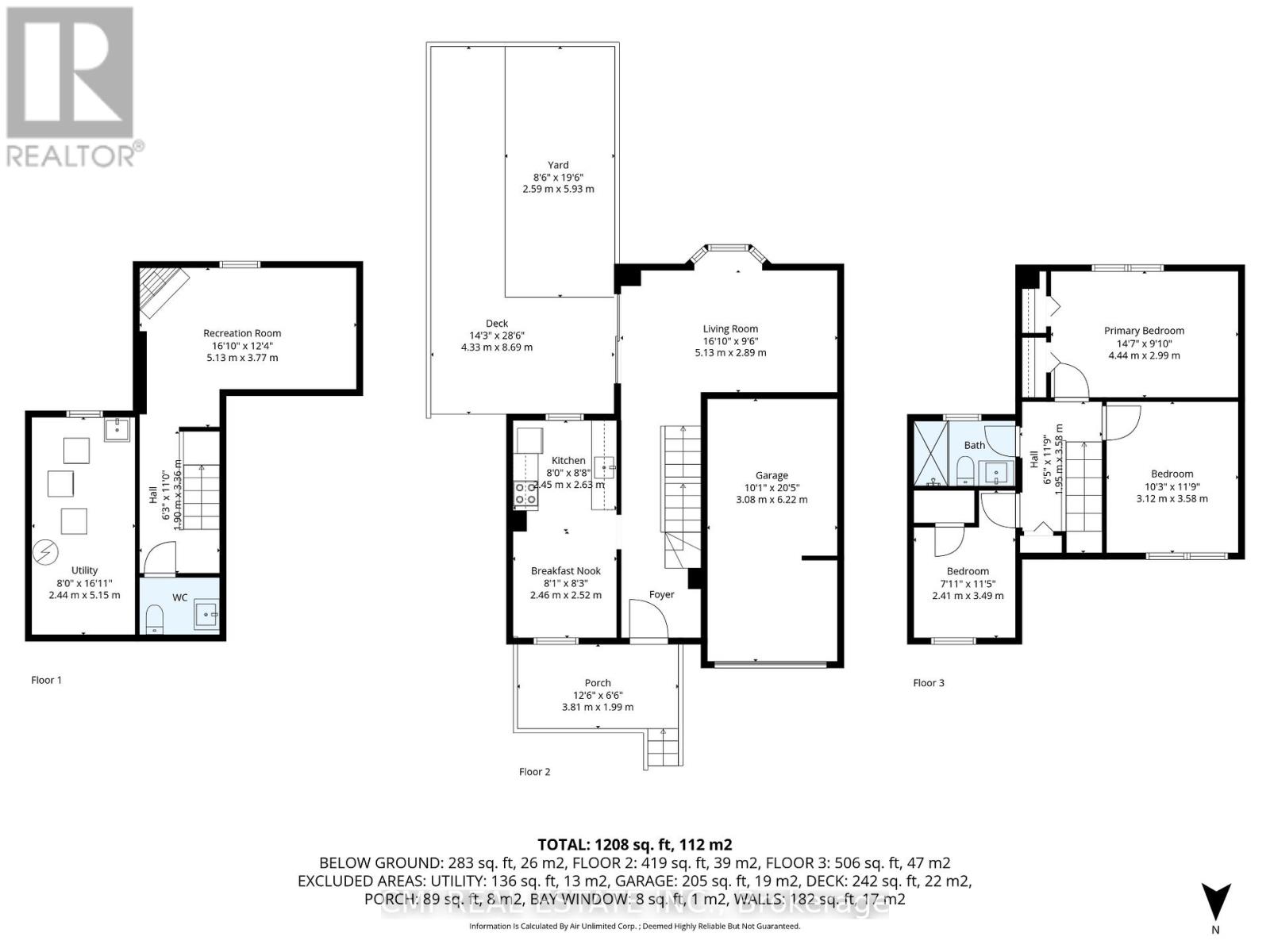51 Lucas Lane Ajax, Ontario L1S 3P7
$699,000Maintenance, Common Area Maintenance
$210 Monthly
Maintenance, Common Area Maintenance
$210 MonthlyWelcome to a stunning two-story detached home in Ajax's highly sought-after South West community! The main level features a large living room perfect for entertaining and family fun, with direct access to the backyard deck. Enjoy the open-concept kitchen with a generous breakfast area. Convenient built-in garage access is also on the main floor. Upstairs, you'll find three spacious bedrooms and a full bathroom. The finished basement offers a large recreation room, adding valuable living space. This prime location is just minutes from Lake Ontario, parks, schools, and all the shopping and amenities Ajax has to offer. Don't miss the chance to own this fantastic home! (id:61476)
Property Details
| MLS® Number | E12521312 |
| Property Type | Single Family |
| Community Name | South West |
| Community Features | Pets Allowed With Restrictions |
| Equipment Type | Water Heater |
| Parking Space Total | 2 |
| Rental Equipment Type | Water Heater |
Building
| Bathroom Total | 2 |
| Bedrooms Above Ground | 3 |
| Bedrooms Total | 3 |
| Basement Development | Partially Finished |
| Basement Type | N/a (partially Finished) |
| Construction Style Attachment | Detached |
| Cooling Type | Central Air Conditioning |
| Exterior Finish | Aluminum Siding |
| Foundation Type | Concrete |
| Half Bath Total | 1 |
| Heating Fuel | Natural Gas |
| Heating Type | Forced Air |
| Stories Total | 2 |
| Size Interior | 1,000 - 1,199 Ft2 |
| Type | House |
Parking
| Garage |
Land
| Acreage | No |
| Zoning Description | Rm2 |
Rooms
| Level | Type | Length | Width | Dimensions |
|---|---|---|---|---|
| Second Level | Primary Bedroom | 4.44 m | 2.99 m | 4.44 m x 2.99 m |
| Second Level | Bedroom 2 | 3.12 m | 3.58 m | 3.12 m x 3.58 m |
| Second Level | Bedroom 3 | 2.41 m | 3.49 m | 2.41 m x 3.49 m |
| Second Level | Bathroom | 2.41 m | 2.9 m | 2.41 m x 2.9 m |
| Basement | Recreational, Games Room | 5.13 m | 3.77 m | 5.13 m x 3.77 m |
| Basement | Bathroom | 1.9 m | 1.58 m | 1.9 m x 1.58 m |
| Main Level | Foyer | 3.81 m | 1.99 m | 3.81 m x 1.99 m |
| Main Level | Living Room | 5.13 m | 2.89 m | 5.13 m x 2.89 m |
| Main Level | Kitchen | 2.45 m | 2.63 m | 2.45 m x 2.63 m |
| Main Level | Eating Area | 2.46 m | 2.52 m | 2.46 m x 2.52 m |
Contact Us
Contact us for more information



