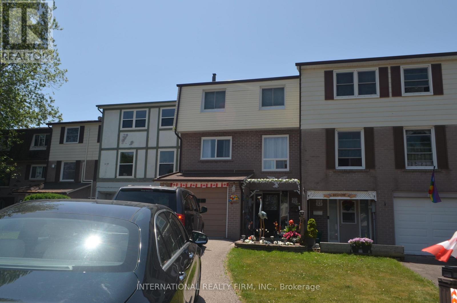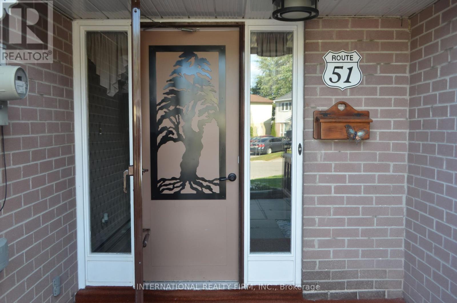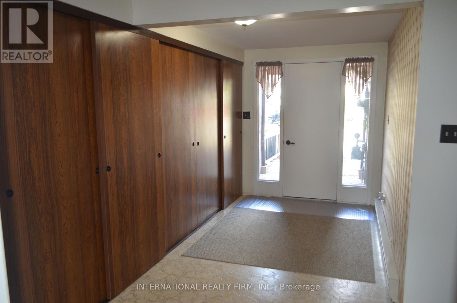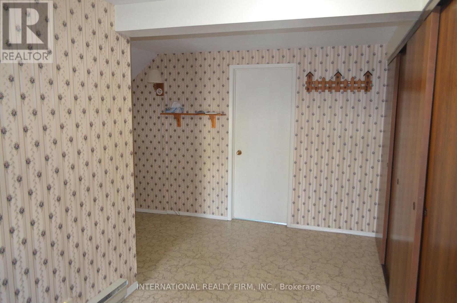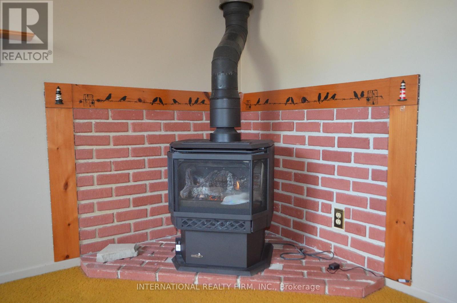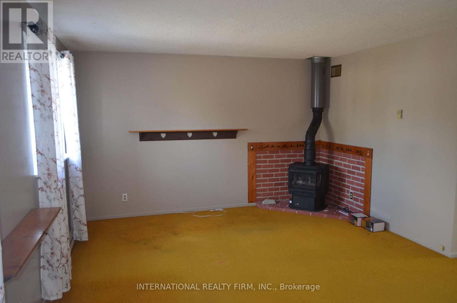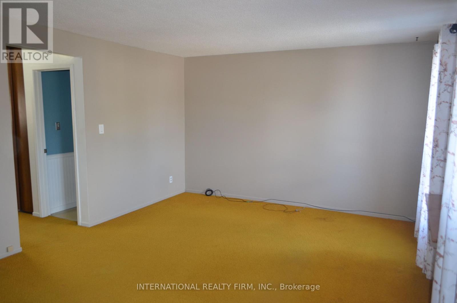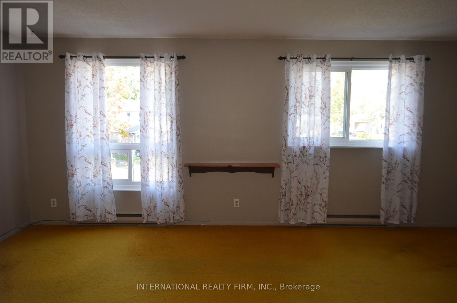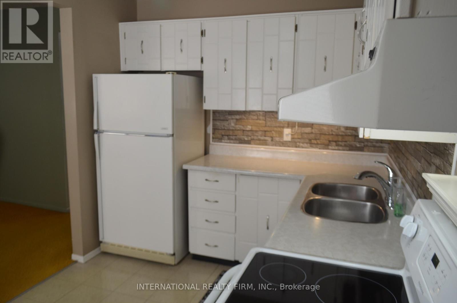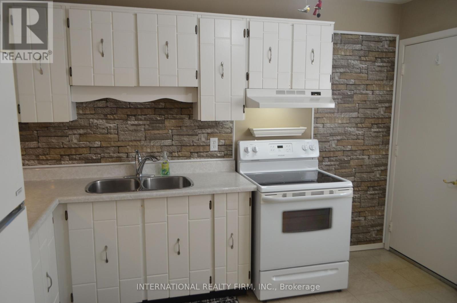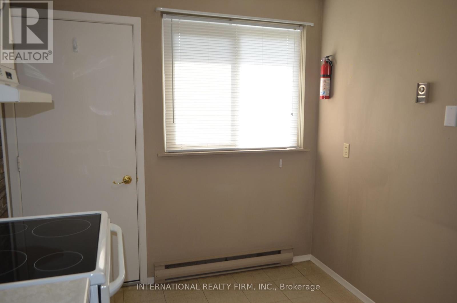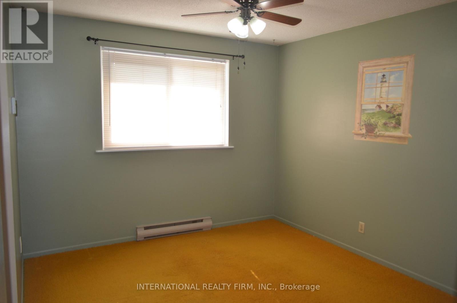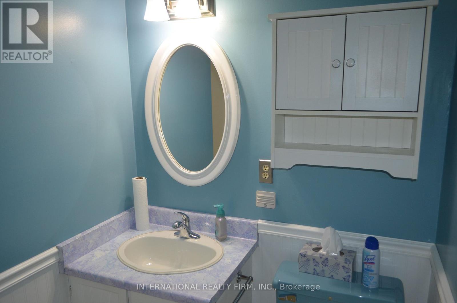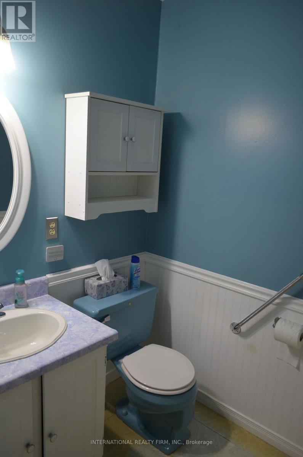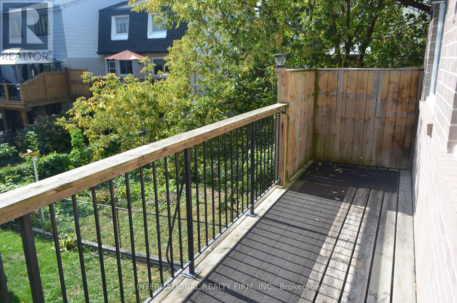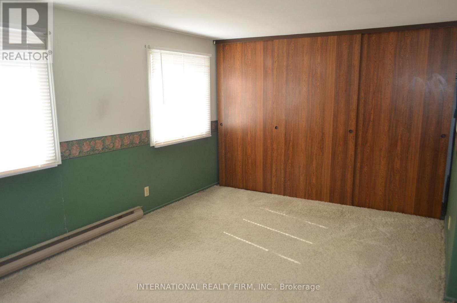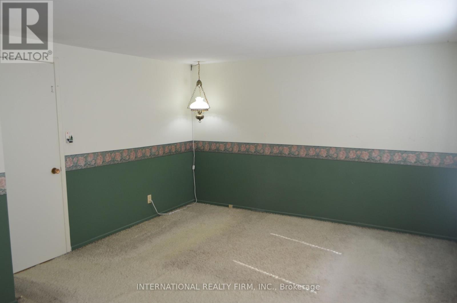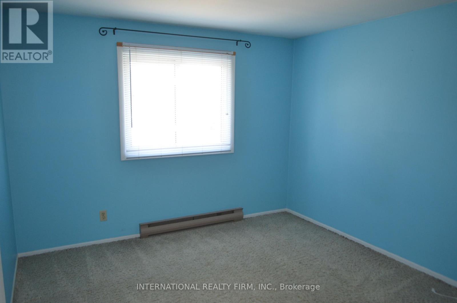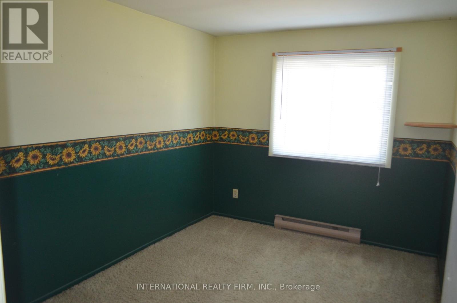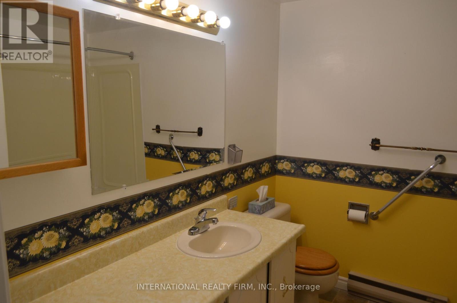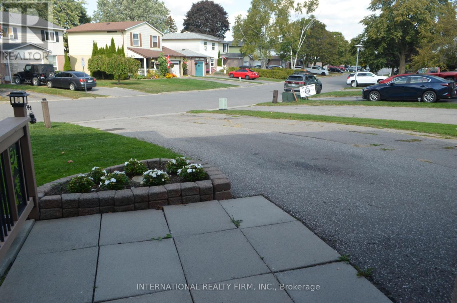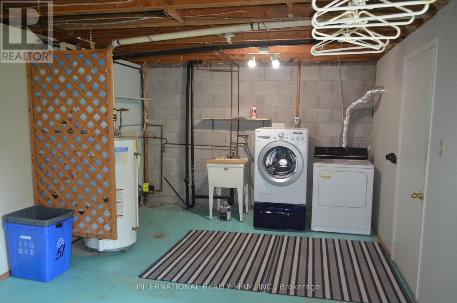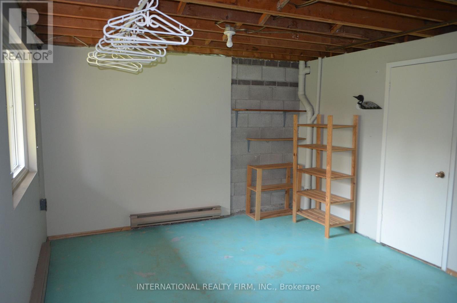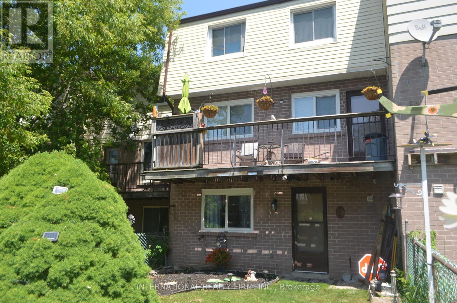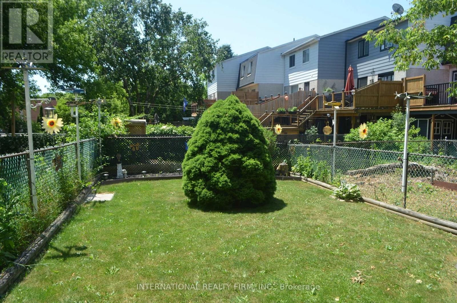3 Bedroom
2 Bathroom
1,500 - 2,000 ft2
Fireplace
None
Baseboard Heaters
$475,000
Spacious 3-Bedroom Freehold Townhouse in a Desirable Family-Friendly Neighbourhood! This Home Features No Maintenance Fees With Plenty of Room For the Whole Family, and Ample Storage Throughout. This Bright Home Offers a Functional Layout with a Separate Dining Room, a Dine-In Kitchen with a Walkout to a Private Balcony. Recent Updates Include Windows, Roof, Gas Fireplace Insert, Stove Elements. Enjoy a Private Fully Fenced Yard, No Sidewalk, One Car Garage, and Convenient Proximity to Schools, Parks, Shopping, Transit, and All Amenities. Bring your own style with a few updates and unlock the full potential of this home! (id:61476)
Property Details
|
MLS® Number
|
X12414705 |
|
Property Type
|
Single Family |
|
Community Name
|
Port Hope |
|
Equipment Type
|
Water Heater |
|
Parking Space Total
|
3 |
|
Rental Equipment Type
|
Water Heater |
Building
|
Bathroom Total
|
2 |
|
Bedrooms Above Ground
|
3 |
|
Bedrooms Total
|
3 |
|
Amenities
|
Fireplace(s), Separate Heating Controls |
|
Appliances
|
Dryer, Stove, Washer, Window Coverings, Refrigerator |
|
Basement Type
|
None |
|
Construction Style Attachment
|
Attached |
|
Cooling Type
|
None |
|
Exterior Finish
|
Brick, Vinyl Siding |
|
Fireplace Present
|
Yes |
|
Fireplace Total
|
1 |
|
Foundation Type
|
Block |
|
Half Bath Total
|
1 |
|
Heating Fuel
|
Electric |
|
Heating Type
|
Baseboard Heaters |
|
Stories Total
|
3 |
|
Size Interior
|
1,500 - 2,000 Ft2 |
|
Type
|
Row / Townhouse |
|
Utility Water
|
Municipal Water |
Parking
Land
|
Acreage
|
No |
|
Sewer
|
Sanitary Sewer |
|
Size Frontage
|
11 Ft ,9 In |
|
Size Irregular
|
11.8 Ft |
|
Size Total Text
|
11.8 Ft |
Rooms
| Level |
Type |
Length |
Width |
Dimensions |
|
Second Level |
Kitchen |
3.59 m |
2.43 m |
3.59 m x 2.43 m |
|
Second Level |
Dining Room |
3.38 m |
3.16 m |
3.38 m x 3.16 m |
|
Second Level |
Living Room |
5.79 m |
3.96 m |
5.79 m x 3.96 m |
|
Third Level |
Bedroom |
5.05 m |
3.65 m |
5.05 m x 3.65 m |
|
Third Level |
Bedroom 2 |
3.59 m |
2.56 m |
3.59 m x 2.56 m |
|
Third Level |
Bedroom 3 |
3.53 m |
3.13 m |
3.53 m x 3.13 m |
|
Ground Level |
Laundry Room |
6.06 m |
3.35 m |
6.06 m x 3.35 m |


