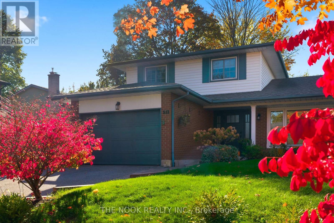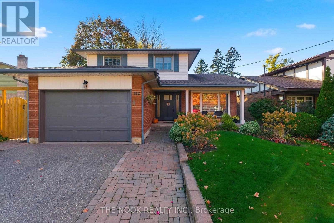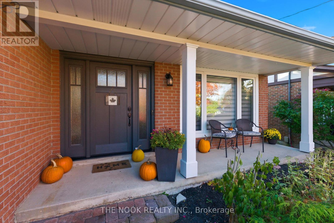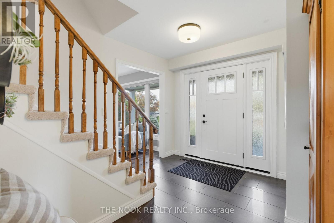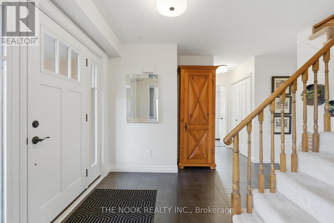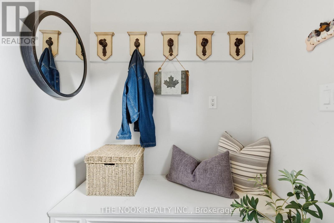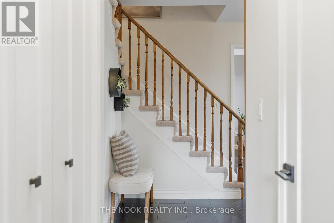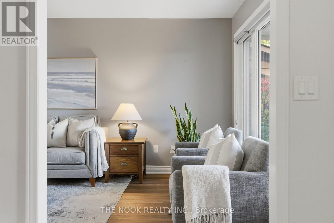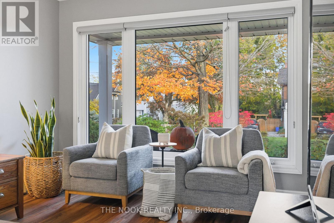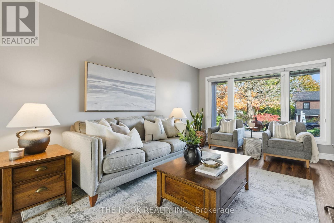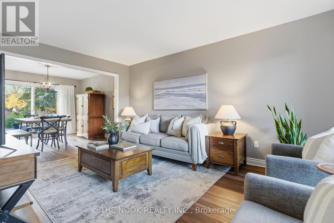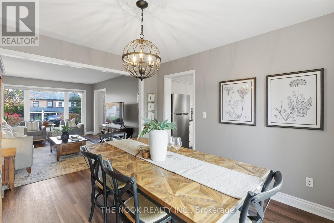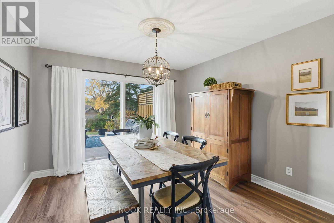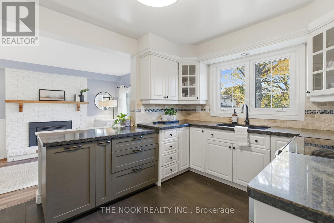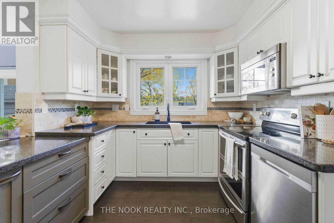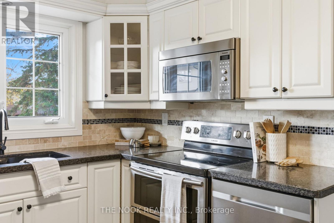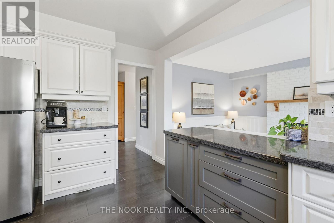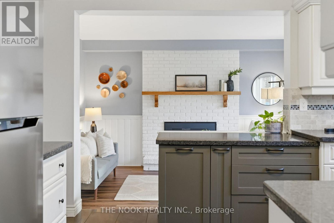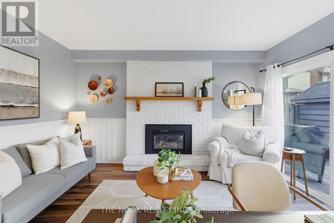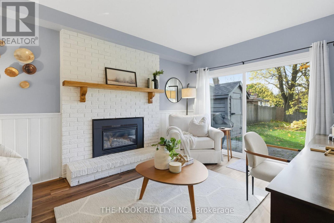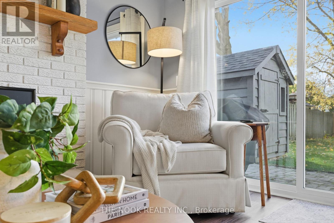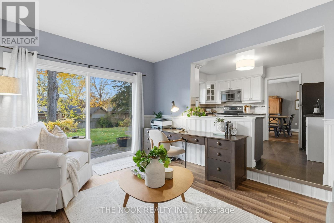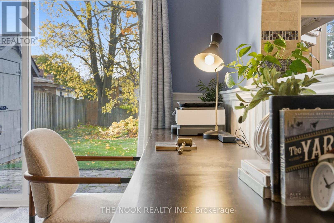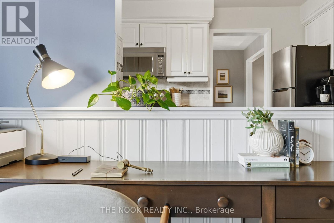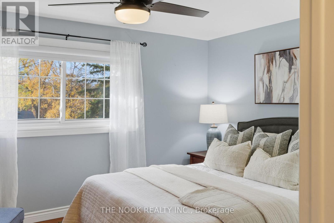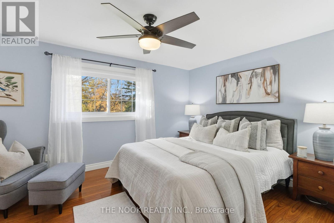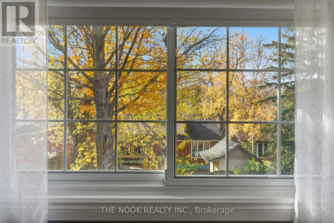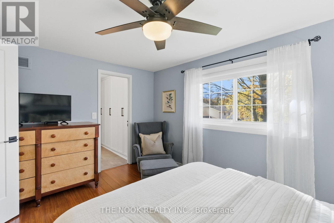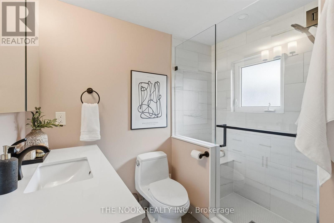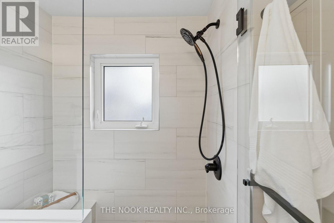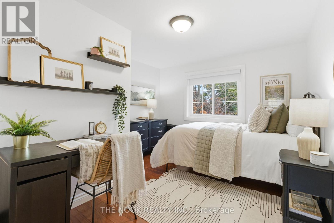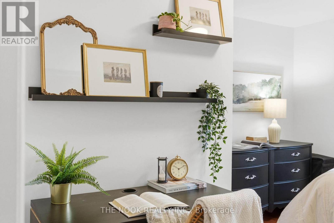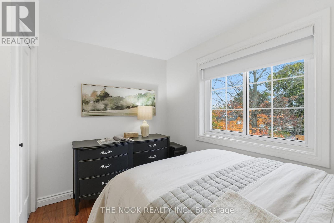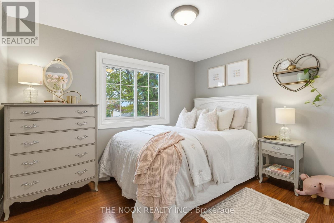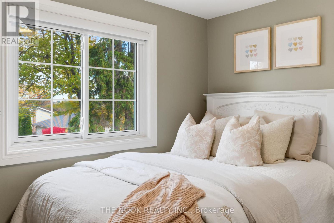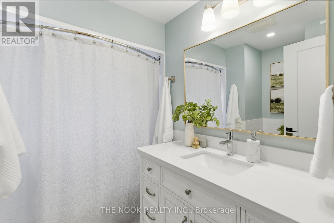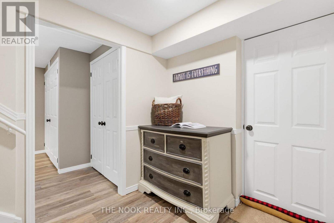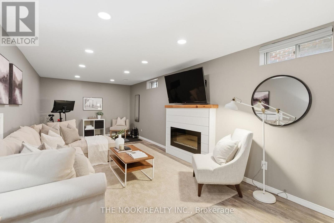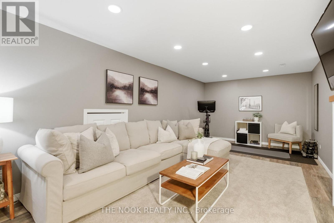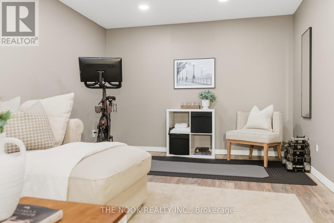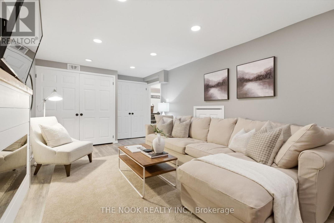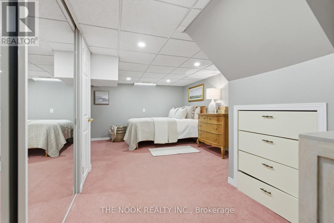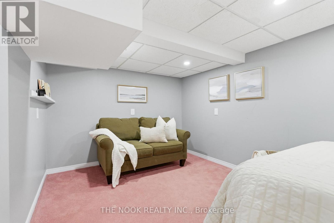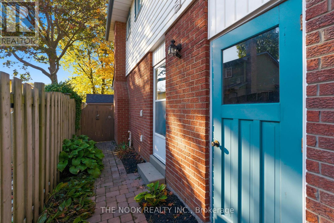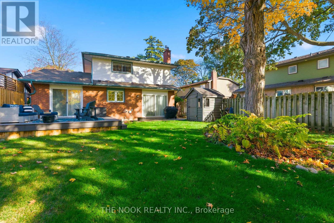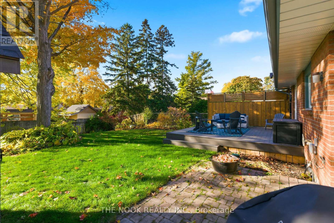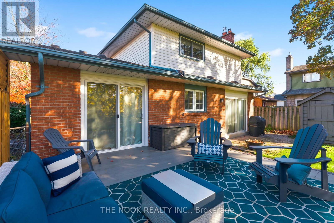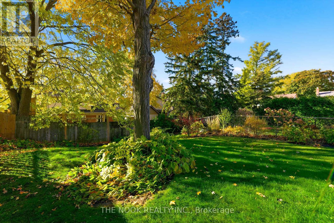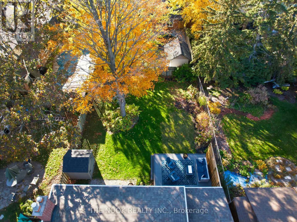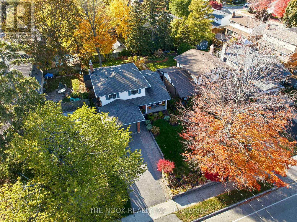4 Bedroom
3 Bathroom
1,500 - 2,000 ft2
Fireplace
Central Air Conditioning
Forced Air
Lawn Sprinkler
$949,999
Welcome to 512 Athol Street, a rare gem in beautiful Downtown Whitby. Steps to anything you could need or want. This wonderfully updated 3+1 home has too many updates and upgrades to list... but include newer: front door, garage door, front window, interior doors and hardware, patio door, sprinkler system, smooth ceilings, privacy fence, porch posts and garden shed. The kitchen has been fully updated and boasts stainless steel appliances, custom backsplash and quartz countertops. It overlooks a stunning backyard with privacy, mature trees, gas BBQ hook up, a patio and newer composite deck. The sunken family room with gas fireplace, walkout to patio, and open to the kitchen, is perfect for entertaining, or can be used as a bright home office space. Upstairs you will find 3 spacious bedrooms. The Primary has a 3-piece ensuite (2024) and includes a complete custom California Closet system, storage mirror, glass shower and heated floors. In the finished basement you will find a 4th bedroom, large rec room with pot lights, electric fireplace, utility area with workbench and huge cold cellar for additional storage! Mudroom with main floor laundry and side door to backyard. Central vac system for whole house including kickplate in the kitchen! Walk to literally everything... including the Whitby GO station, fabulous Peel Park (splash pad, playground, tennis courts, 3 baseball diamonds, soccer pitch and washrooms!). You can also walk to Sir William Stephenson Public School, Henry Street High School and the internationally known Trafalgar Castle private school for girls. Close to highways 401, 412, and 407 as well as local transit. All shopping, fantastic local restaurants, pubs and the "four corners" of downtown Whitby are steps away. You simply cannot beat this part of Whitby... it is established, gorgeously treelined and highly sought after. (id:61476)
Open House
This property has open houses!
Starts at:
2:00 pm
Ends at:
4:00 pm
Property Details
|
MLS® Number
|
E12521870 |
|
Property Type
|
Single Family |
|
Community Name
|
Downtown Whitby |
|
Amenities Near By
|
Park, Public Transit, Schools |
|
Community Features
|
Community Centre |
|
Equipment Type
|
Water Heater - Gas, Water Heater |
|
Parking Space Total
|
4 |
|
Rental Equipment Type
|
Water Heater - Gas, Water Heater |
|
Structure
|
Deck, Patio(s), Porch, Shed |
Building
|
Bathroom Total
|
3 |
|
Bedrooms Above Ground
|
3 |
|
Bedrooms Below Ground
|
1 |
|
Bedrooms Total
|
4 |
|
Age
|
31 To 50 Years |
|
Amenities
|
Fireplace(s) |
|
Appliances
|
Garage Door Opener Remote(s), Central Vacuum, Water Heater, Garage Door Opener, Window Coverings |
|
Basement Development
|
Finished |
|
Basement Type
|
N/a (finished) |
|
Construction Style Attachment
|
Detached |
|
Cooling Type
|
Central Air Conditioning |
|
Exterior Finish
|
Brick, Aluminum Siding |
|
Fire Protection
|
Smoke Detectors |
|
Fireplace Present
|
Yes |
|
Fireplace Total
|
2 |
|
Flooring Type
|
Laminate |
|
Foundation Type
|
Poured Concrete |
|
Half Bath Total
|
1 |
|
Heating Fuel
|
Natural Gas |
|
Heating Type
|
Forced Air |
|
Stories Total
|
2 |
|
Size Interior
|
1,500 - 2,000 Ft2 |
|
Type
|
House |
|
Utility Water
|
Municipal Water |
Parking
Land
|
Acreage
|
No |
|
Fence Type
|
Fenced Yard |
|
Land Amenities
|
Park, Public Transit, Schools |
|
Landscape Features
|
Lawn Sprinkler |
|
Sewer
|
Sanitary Sewer |
|
Size Depth
|
136 Ft ,2 In |
|
Size Frontage
|
45 Ft |
|
Size Irregular
|
45 X 136.2 Ft |
|
Size Total Text
|
45 X 136.2 Ft |
Rooms
| Level |
Type |
Length |
Width |
Dimensions |
|
Second Level |
Primary Bedroom |
4.3 m |
3.2 m |
4.3 m x 3.2 m |
|
Second Level |
Bedroom 2 |
3.1 m |
3.1 m |
3.1 m x 3.1 m |
|
Second Level |
Bedroom 3 |
3.37 m |
2.7 m |
3.37 m x 2.7 m |
|
Basement |
Bedroom 4 |
5 m |
4.4 m |
5 m x 4.4 m |
|
Basement |
Recreational, Games Room |
6.83 m |
3.25 m |
6.83 m x 3.25 m |
|
Main Level |
Kitchen |
3.9 m |
3.3 m |
3.9 m x 3.3 m |
|
Main Level |
Living Room |
4.94 m |
3.4 m |
4.94 m x 3.4 m |
|
Main Level |
Dining Room |
3.5 m |
3.5 m |
3.5 m x 3.5 m |
|
Main Level |
Family Room |
4.42 m |
3.4 m |
4.42 m x 3.4 m |


