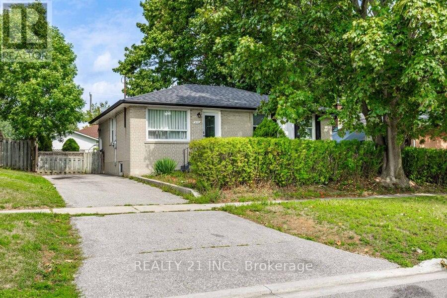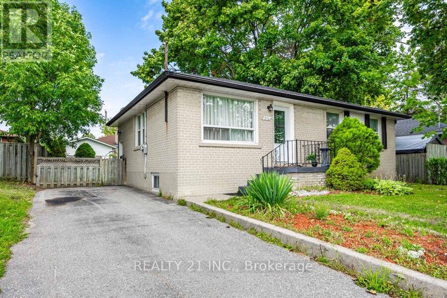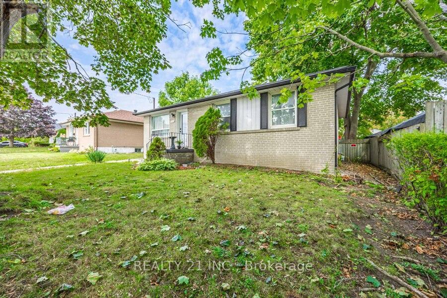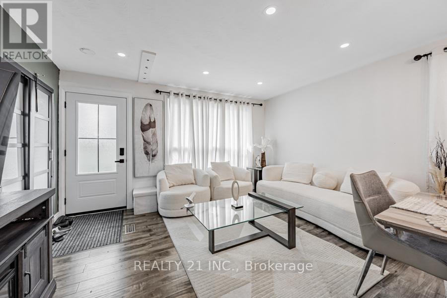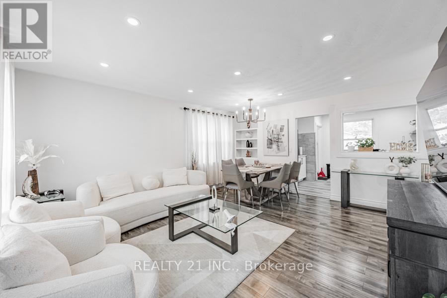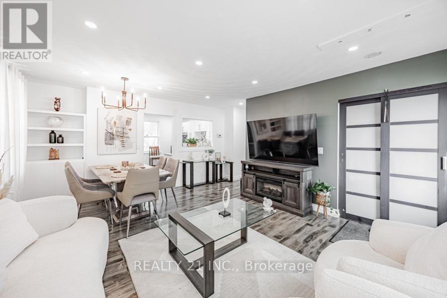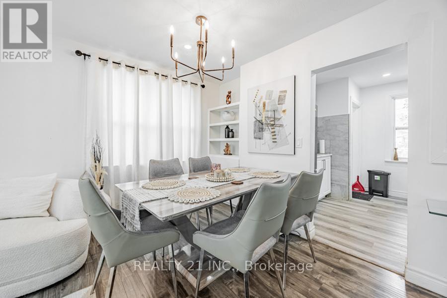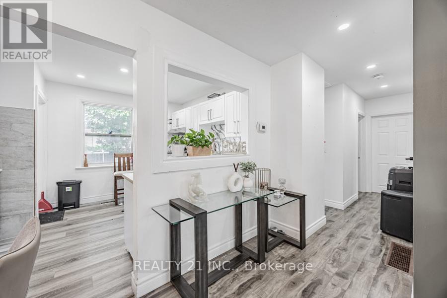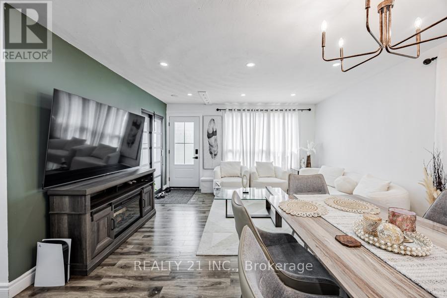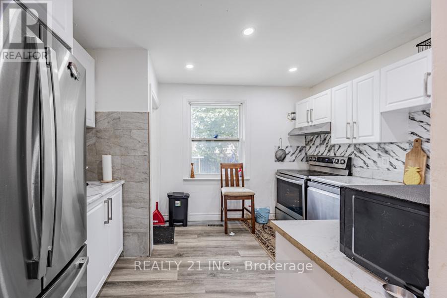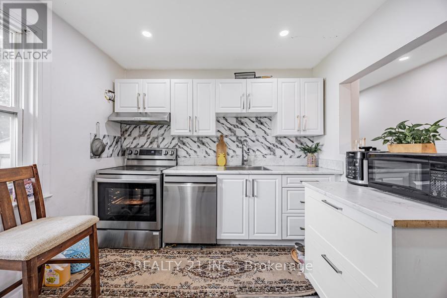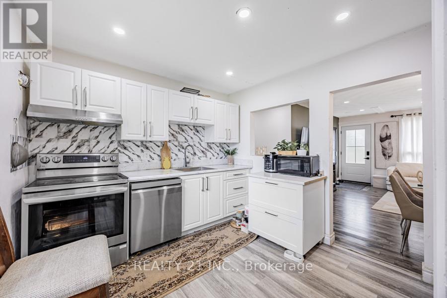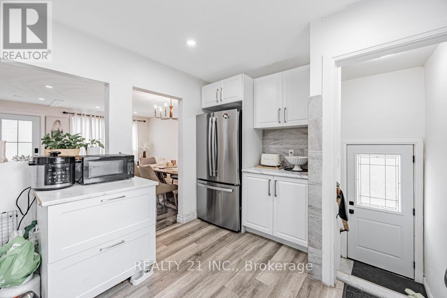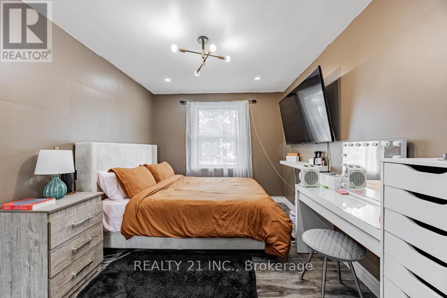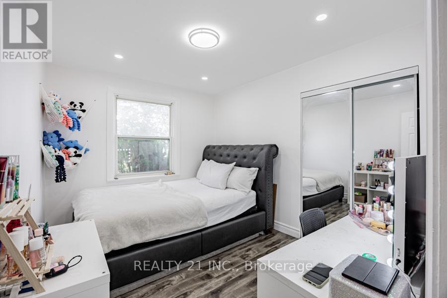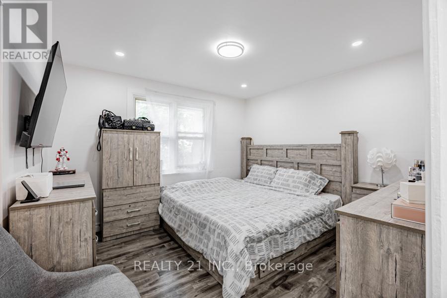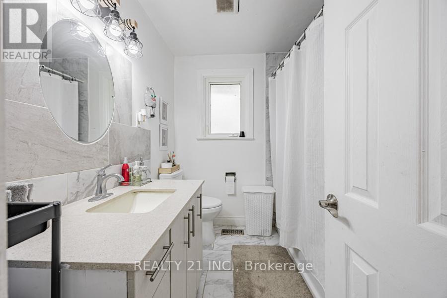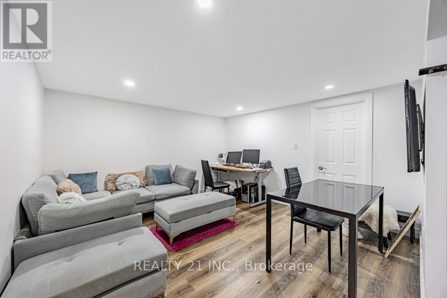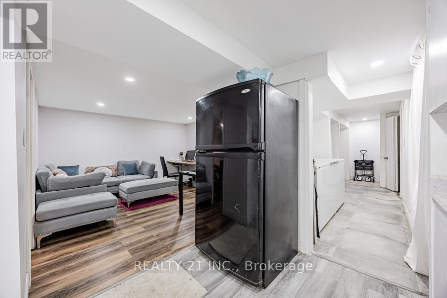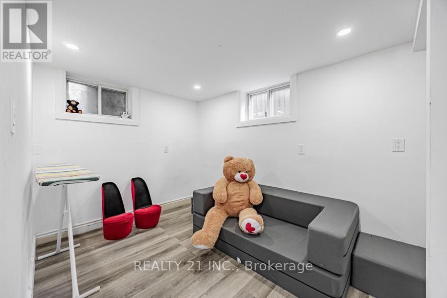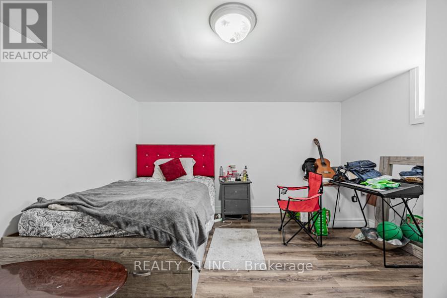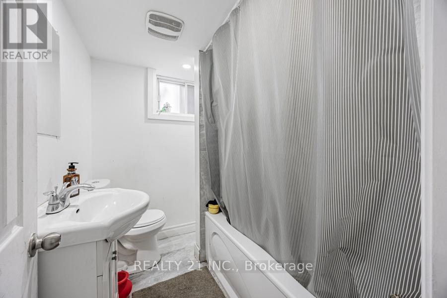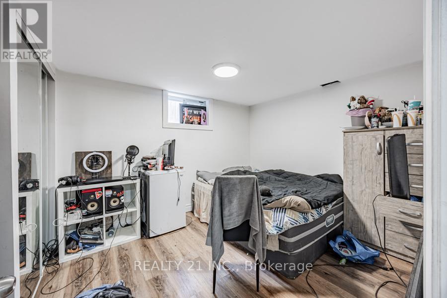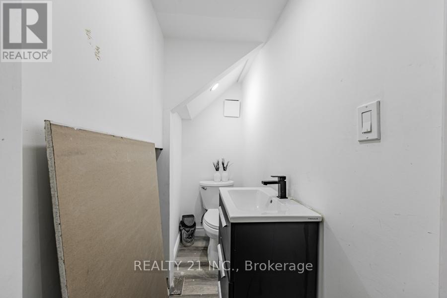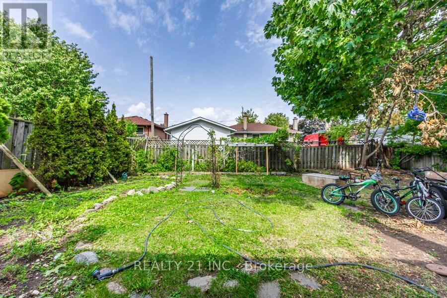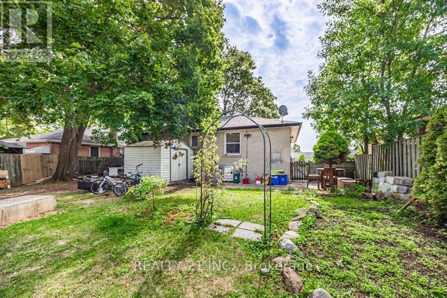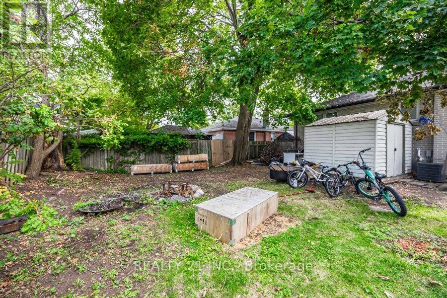6 Bedroom
3 Bathroom
700 - 1,100 ft2
Bungalow
Fireplace
Central Air Conditioning
Forced Air
$699,000
Welcome To 512 Phillip Murray Ave , A Charming Classic Bungalow 3+3 Steps Away From The Lake In The HighlyDesirable Lakeview Neighborhood. Awesome Detached Bungalow Sitting On Large Lot In Desirable Lakeview Community. Over $50000 renovated bungalow features a finished basement of 3 Bedrooms and 2 Washrooms with a separate entrance, offering excellent income potential. Tenant is already in place, paying $2100/month .Lots Of Natural Light & Beautifully Kept 3 Bedroom. The Traditional Layout Of The Home Includes An Open Concept Living And Dining With An Adjacent Eat-In Kitchen. Main Floor Includes Bright, lots of Pot Light With NEW Stainless Steel Appliances & Walkout To Backyard Overlooking The Private Fenced In Backyard. Right By The Oshawa Lake, With Tons Of Parks, Trails & Playgrounds. Right Near Transit Options Such As Durham Bus , The Oshawa Go Station & The 401 Close To The Heart Of The City With Plenty Of Shopping/Dining Options! Whether your an investor, a first-time buyer looking to house hack, or a family in need of space and versatility, this bungalow is an opportunity you don't want to miss! (id:61476)
Property Details
|
MLS® Number
|
E12418379 |
|
Property Type
|
Single Family |
|
Neigbourhood
|
Lakeview |
|
Community Name
|
Lakeview |
|
Parking Space Total
|
3 |
Building
|
Bathroom Total
|
3 |
|
Bedrooms Above Ground
|
3 |
|
Bedrooms Below Ground
|
3 |
|
Bedrooms Total
|
6 |
|
Appliances
|
Dryer, Two Stoves, Washer, Two Refrigerators |
|
Architectural Style
|
Bungalow |
|
Basement Features
|
Separate Entrance |
|
Basement Type
|
N/a |
|
Construction Style Attachment
|
Detached |
|
Cooling Type
|
Central Air Conditioning |
|
Exterior Finish
|
Brick |
|
Fireplace Present
|
Yes |
|
Flooring Type
|
Laminate, Ceramic |
|
Foundation Type
|
Concrete |
|
Half Bath Total
|
1 |
|
Heating Fuel
|
Natural Gas |
|
Heating Type
|
Forced Air |
|
Stories Total
|
1 |
|
Size Interior
|
700 - 1,100 Ft2 |
|
Type
|
House |
|
Utility Water
|
Municipal Water |
Parking
Land
|
Acreage
|
No |
|
Sewer
|
Sanitary Sewer |
|
Size Depth
|
93 Ft ,6 In |
|
Size Frontage
|
55 Ft |
|
Size Irregular
|
55 X 93.5 Ft |
|
Size Total Text
|
55 X 93.5 Ft |
Rooms
| Level |
Type |
Length |
Width |
Dimensions |
|
Lower Level |
Bedroom |
3.5 m |
2.99 m |
3.5 m x 2.99 m |
|
Lower Level |
Living Room |
12.01 m |
12.99 m |
12.01 m x 12.99 m |
|
Lower Level |
Kitchen |
14.99 m |
12.99 m |
14.99 m x 12.99 m |
|
Lower Level |
Bedroom |
11.98 m |
11.98 m |
11.98 m x 11.98 m |
|
Lower Level |
Bedroom |
13.02 m |
9.48 m |
13.02 m x 9.48 m |
|
Main Level |
Kitchen |
9.48 m |
12.4 m |
9.48 m x 12.4 m |
|
Main Level |
Living Room |
14.01 m |
16.34 m |
14.01 m x 16.34 m |
|
Main Level |
Primary Bedroom |
12.34 m |
9.42 m |
12.34 m x 9.42 m |
|
Main Level |
Bedroom 2 |
11.09 m |
11.65 m |
11.09 m x 11.65 m |
|
Main Level |
Bedroom 3 |
11.15 m |
9.09 m |
11.15 m x 9.09 m |
|
Main Level |
Bathroom |
1.88 m |
1.65 m |
1.88 m x 1.65 m |


