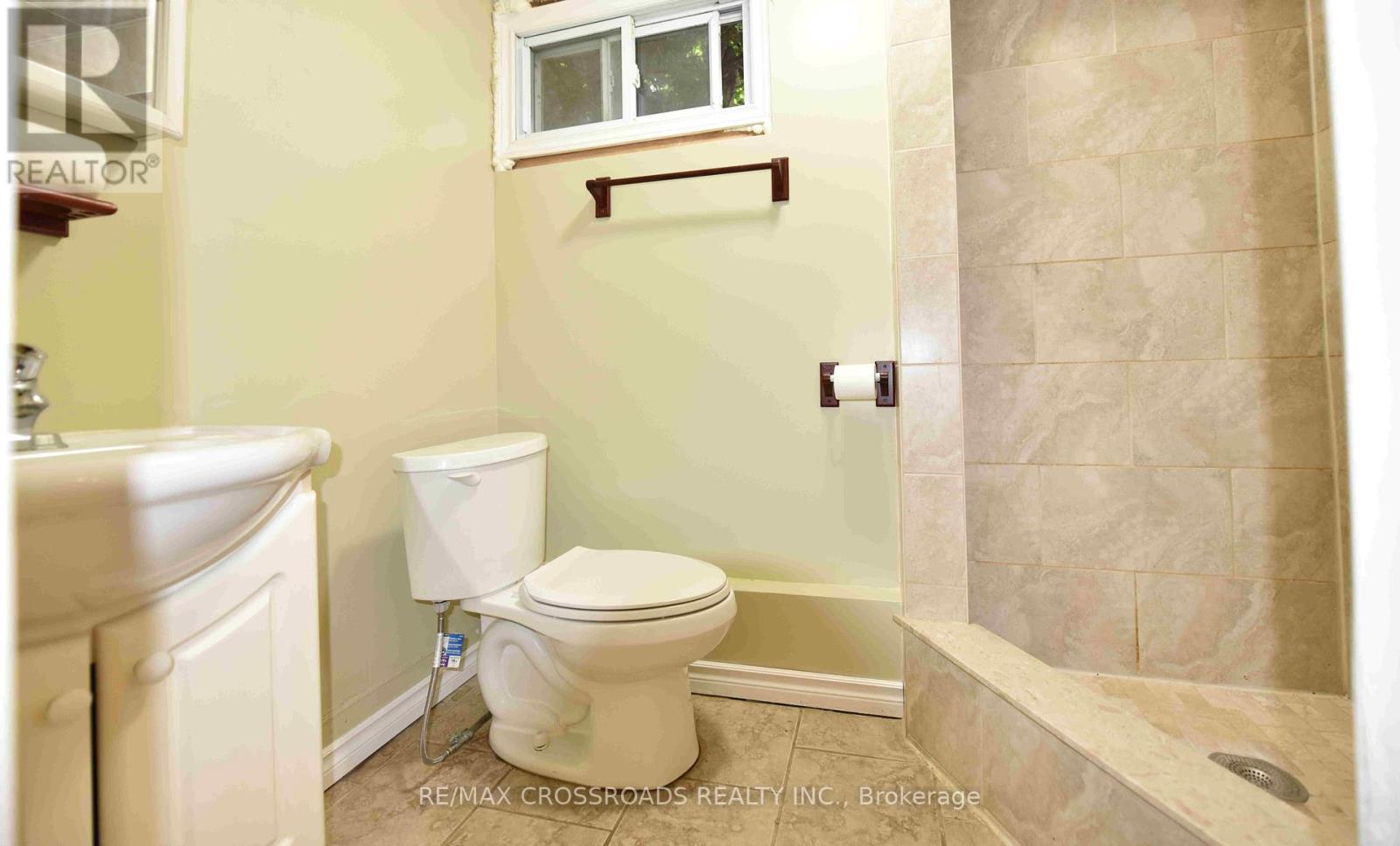5 Bedroom
2 Bathroom
700 - 1,100 ft2
Bungalow
Fireplace
Central Air Conditioning
Forced Air
$768,000
***Legal Two Unit Duplex*** Fantastic Opportunity For Investors Or Buyers Looking To Live or rent! For upper level rental: around $2500/per month, For lower level rental: around $1500/per month ! Brand new washroom with glass shower. Freshly painted all rooms, new countertop and backsplash in kitchen, separate stacked washer/dryer at main floor. new light fixture. Hardwood Flooring Throughout on main floor. Short Walk To P.S. And few minutes away from Highway 401. Close to park /Ontario lake. (id:61476)
Property Details
|
MLS® Number
|
E12189463 |
|
Property Type
|
Multi-family |
|
Neigbourhood
|
Donevan |
|
Community Name
|
Donevan |
|
Features
|
In-law Suite |
|
Parking Space Total
|
3 |
Building
|
Bathroom Total
|
2 |
|
Bedrooms Above Ground
|
3 |
|
Bedrooms Below Ground
|
2 |
|
Bedrooms Total
|
5 |
|
Appliances
|
Dishwasher, Dryer, Stove, Washer, Refrigerator |
|
Architectural Style
|
Bungalow |
|
Basement Features
|
Apartment In Basement |
|
Basement Type
|
N/a |
|
Cooling Type
|
Central Air Conditioning |
|
Exterior Finish
|
Brick, Vinyl Siding |
|
Fireplace Present
|
Yes |
|
Fireplace Total
|
1 |
|
Flooring Type
|
Ceramic, Hardwood |
|
Foundation Type
|
Block |
|
Heating Fuel
|
Natural Gas |
|
Heating Type
|
Forced Air |
|
Stories Total
|
1 |
|
Size Interior
|
700 - 1,100 Ft2 |
|
Type
|
Duplex |
|
Utility Water
|
Municipal Water |
Parking
Land
|
Acreage
|
No |
|
Sewer
|
Sanitary Sewer |
|
Size Depth
|
120 Ft |
|
Size Frontage
|
48 Ft |
|
Size Irregular
|
48 X 120 Ft |
|
Size Total Text
|
48 X 120 Ft |
Rooms
| Level |
Type |
Length |
Width |
Dimensions |
|
Basement |
Primary Bedroom |
4 m |
3.8 m |
4 m x 3.8 m |
|
Basement |
Bedroom 2 |
3.8 m |
3.5 m |
3.8 m x 3.5 m |
|
Basement |
Living Room |
4 m |
3.7 m |
4 m x 3.7 m |
|
Basement |
Dining Room |
4 m |
3.7 m |
4 m x 3.7 m |
|
Basement |
Kitchen |
3.2 m |
2.8 m |
3.2 m x 2.8 m |
|
Main Level |
Living Room |
4.2 m |
8 m |
4.2 m x 8 m |
|
Main Level |
Dining Room |
4.2 m |
8 m |
4.2 m x 8 m |
|
Main Level |
Kitchen |
4 m |
3.7 m |
4 m x 3.7 m |
|
Main Level |
Primary Bedroom |
3.9 m |
3.5 m |
3.9 m x 3.5 m |
|
Main Level |
Bedroom 2 |
3.7 m |
3.4 m |
3.7 m x 3.4 m |
|
Main Level |
Bedroom 3 |
3.5 m |
3.3 m |
3.5 m x 3.3 m |


















