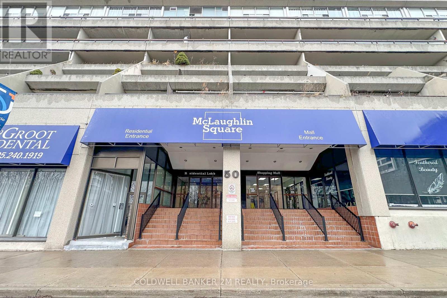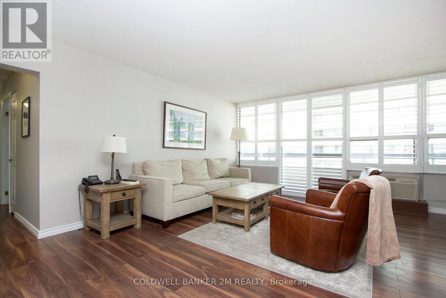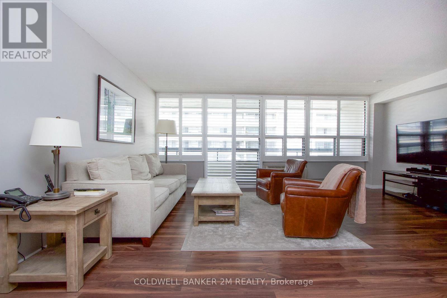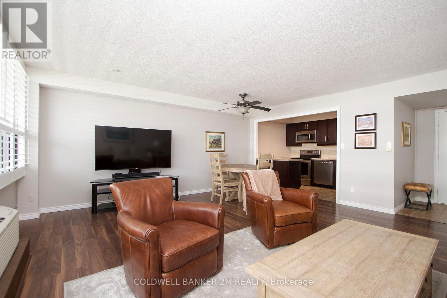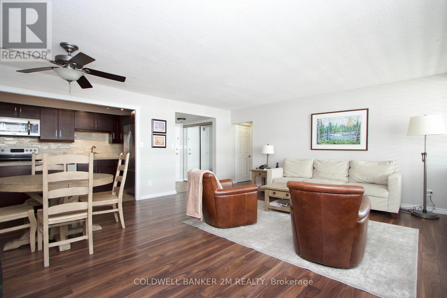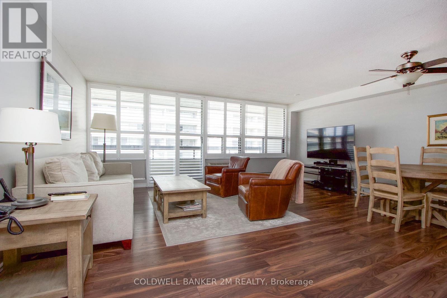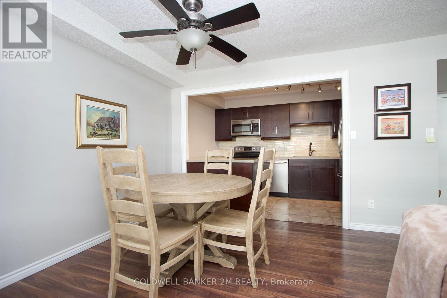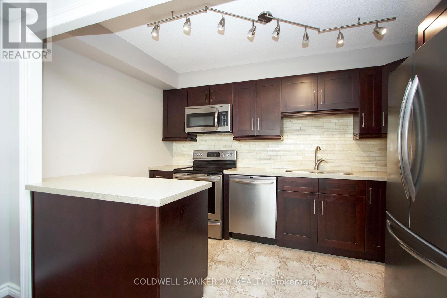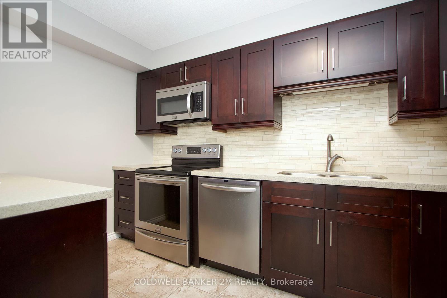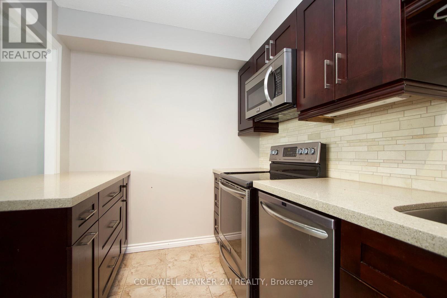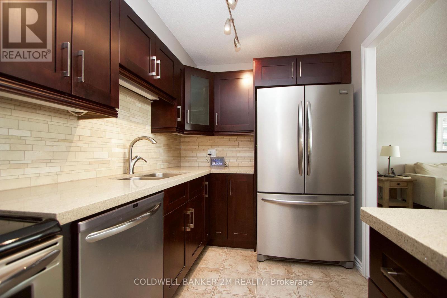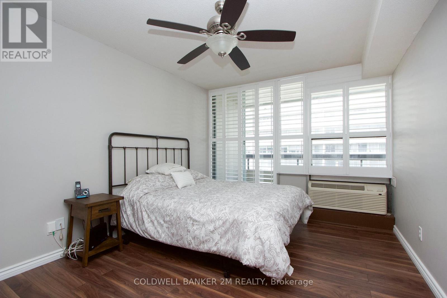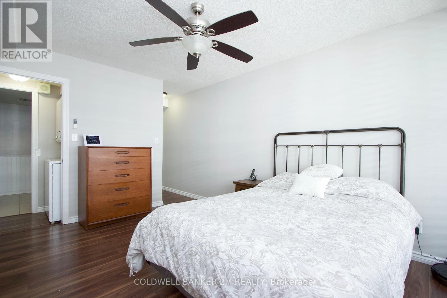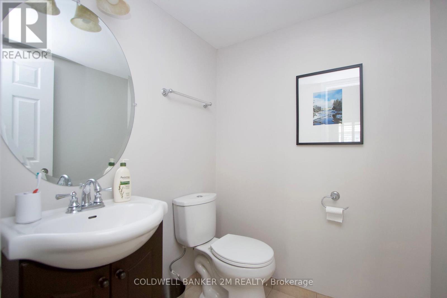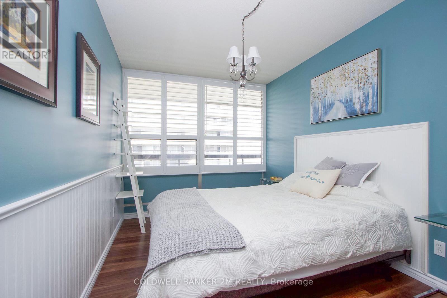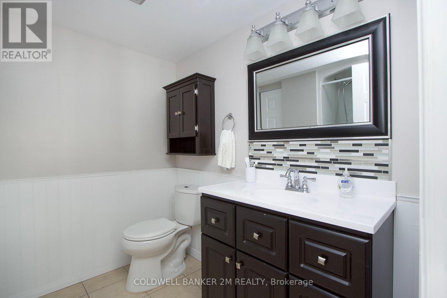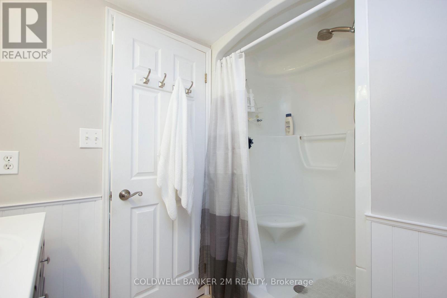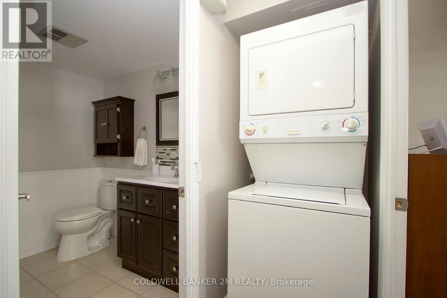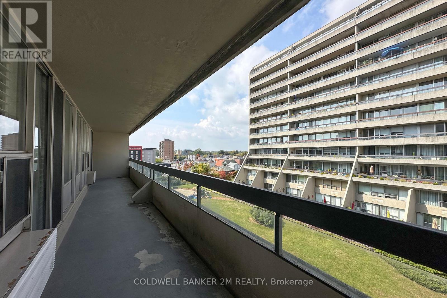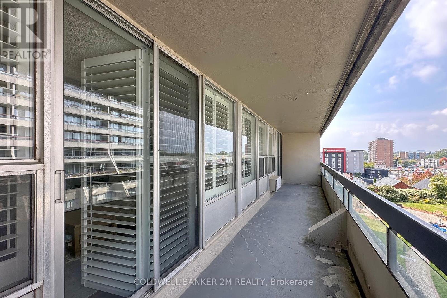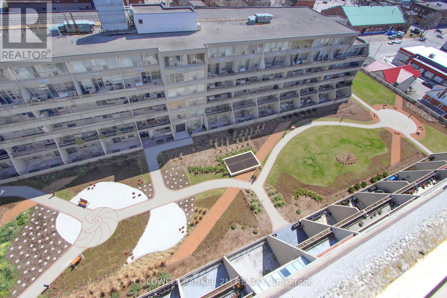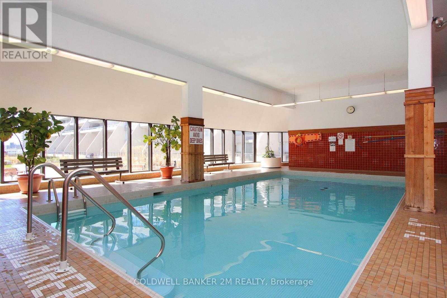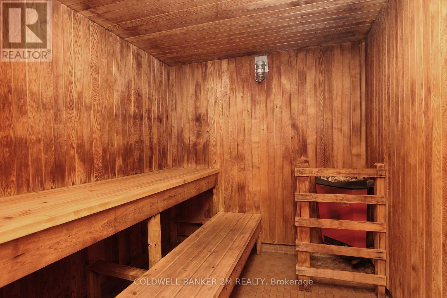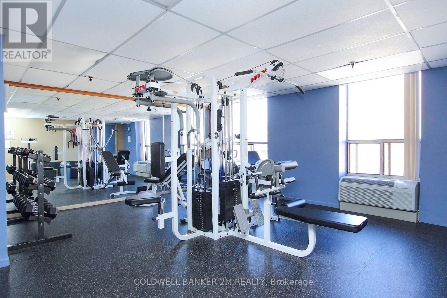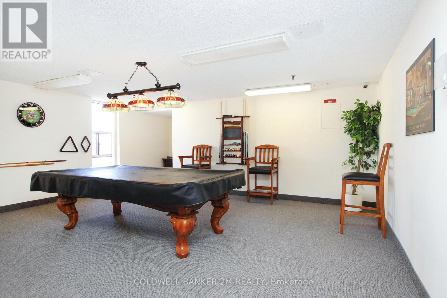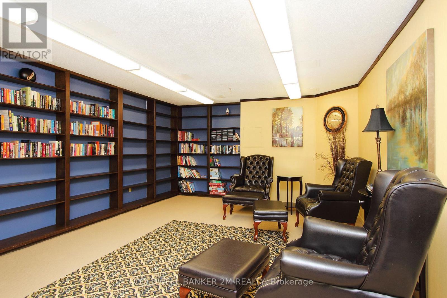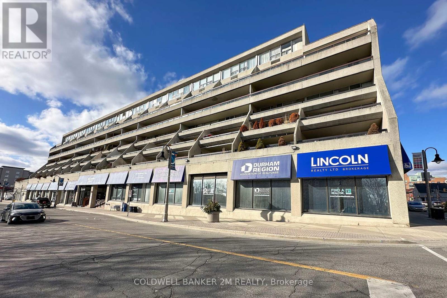2 Bedroom
2 Bathroom
1,000 - 1,199 ft2
Indoor Pool
Central Air Conditioning
Forced Air
$409,900Maintenance, Common Area Maintenance, Insurance, Water, Parking, Cable TV
$830 Monthly
This is one of the nicest units I have seen at McLaughlin Square; No disappointments here. 40 foot long balcony overlooking beautiful courtyard & gardens!Completely Renovated. The kitchen has been remodelled including cabinets, granite counters, backsplash, ceramic floors, & stainless steel appliances. Both bathrooms have been redone. Updated modern flooring throughout. Both heating units are newer. All windows have custom calfornia shutters. Ensuite Laundry & ensuite storage.Building amenities include: heated indoor pool, sauna, games room, library, gym, 24 hour security, party room, exercise room, beautiful courtyard. and indoor car wash bay. Condo fee's include internet, cable TV, water, 24 hour security, underground parking, and building insurance. Walking distance to YMCA, Shopping (Costco), restaurants, parks, schools & downtown campuses of Oshawa's College & Universities & Tribute Community Centre. Minutes to Hwy 401, Oshawa Centre and Oshawa Lakeridge (id:61476)
Property Details
|
MLS® Number
|
E12428183 |
|
Property Type
|
Single Family |
|
Neigbourhood
|
O'Neill |
|
Community Name
|
O'Neill |
|
Amenities Near By
|
Hospital, Park, Public Transit, Schools |
|
Community Features
|
Pet Restrictions, Community Centre |
|
Features
|
Elevator, Balcony, Carpet Free |
|
Parking Space Total
|
1 |
|
Pool Type
|
Indoor Pool |
Building
|
Bathroom Total
|
2 |
|
Bedrooms Above Ground
|
2 |
|
Bedrooms Total
|
2 |
|
Amenities
|
Car Wash, Exercise Centre, Party Room |
|
Appliances
|
All |
|
Cooling Type
|
Central Air Conditioning |
|
Exterior Finish
|
Concrete |
|
Half Bath Total
|
1 |
|
Heating Fuel
|
Electric |
|
Heating Type
|
Forced Air |
|
Size Interior
|
1,000 - 1,199 Ft2 |
|
Type
|
Apartment |
Parking
Land
|
Acreage
|
No |
|
Land Amenities
|
Hospital, Park, Public Transit, Schools |
Rooms
| Level |
Type |
Length |
Width |
Dimensions |
|
Main Level |
Living Room |
5.89 m |
5.4 m |
5.89 m x 5.4 m |
|
Main Level |
Dining Room |
5.89 m |
5.4 m |
5.89 m x 5.4 m |
|
Main Level |
Kitchen |
3.68 m |
2.17 m |
3.68 m x 2.17 m |
|
Main Level |
Primary Bedroom |
4.4 m |
3.22 m |
4.4 m x 3.22 m |
|
Main Level |
Bedroom 2 |
3.73 m |
2.61 m |
3.73 m x 2.61 m |


