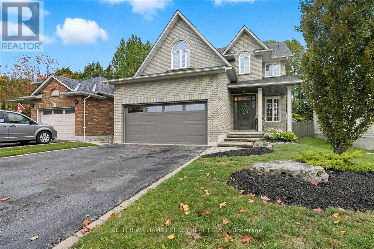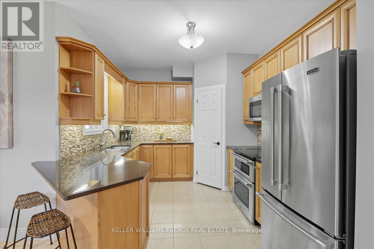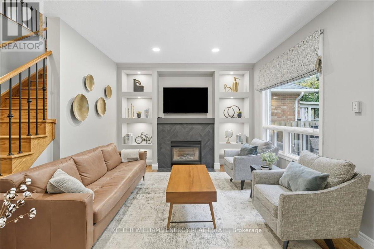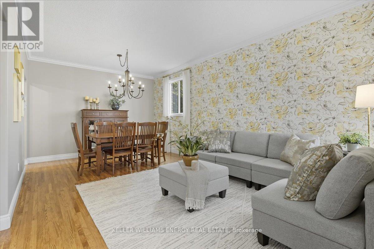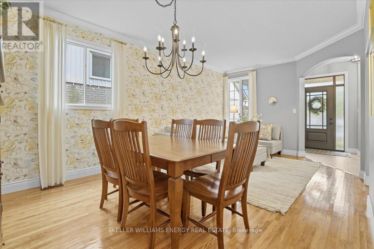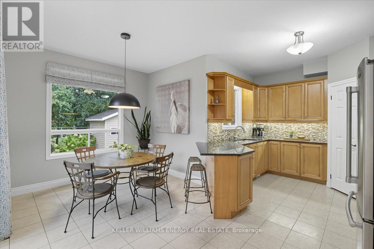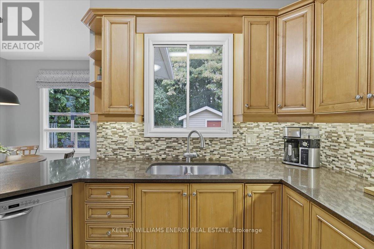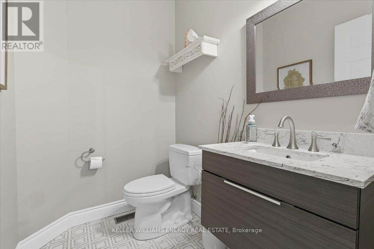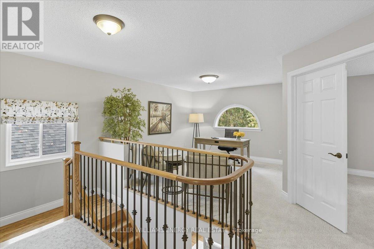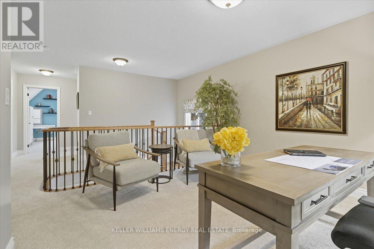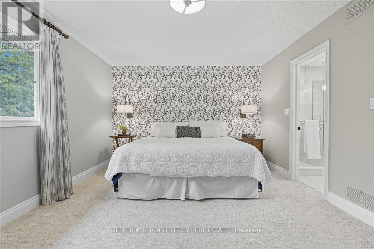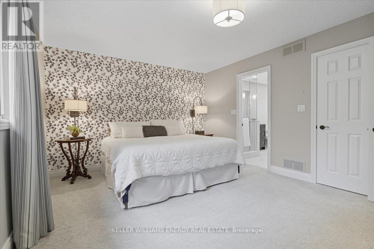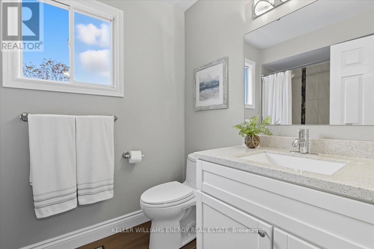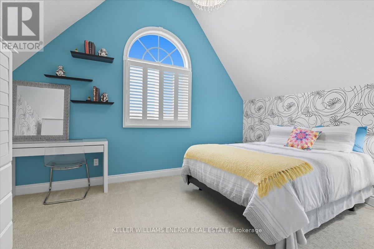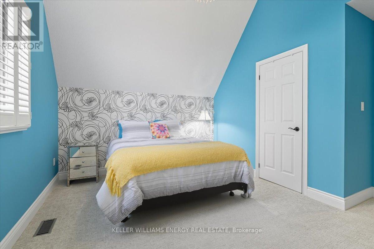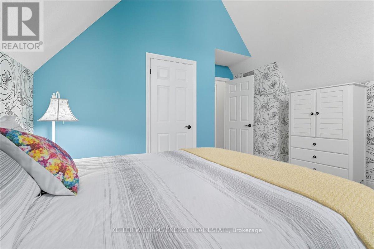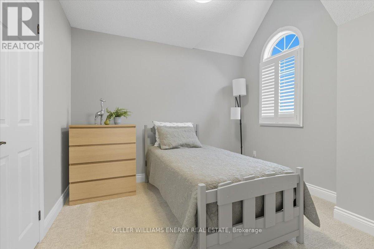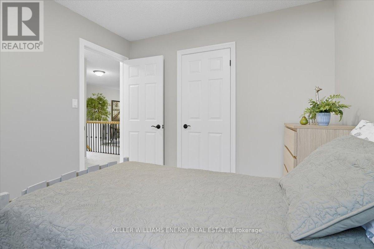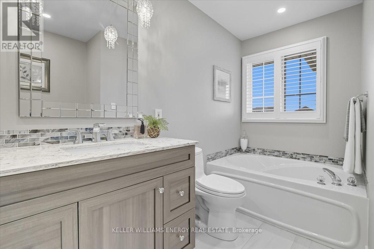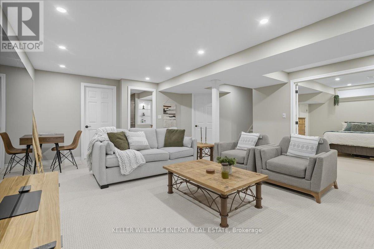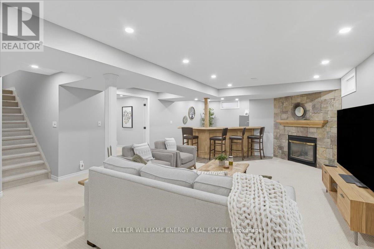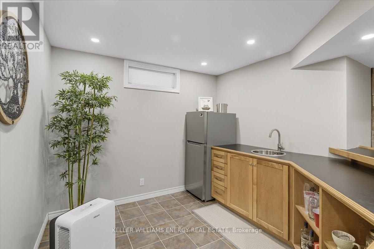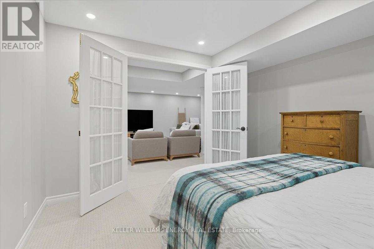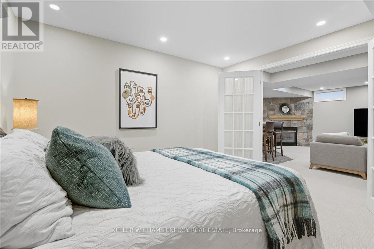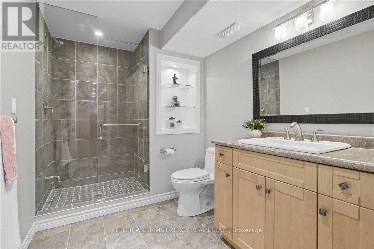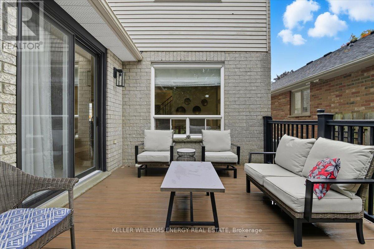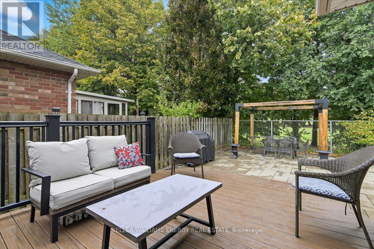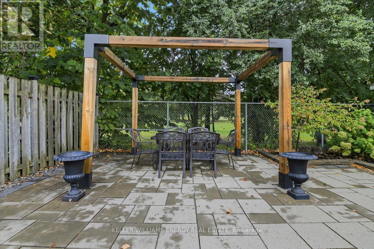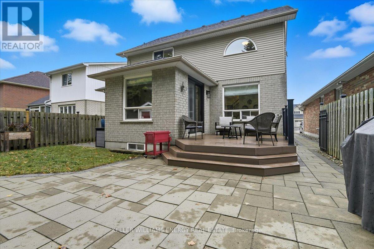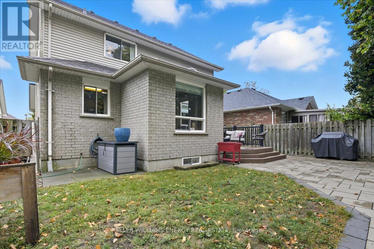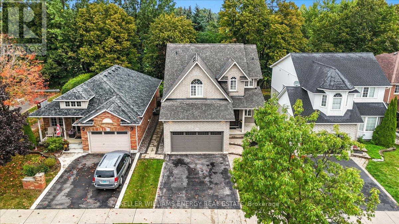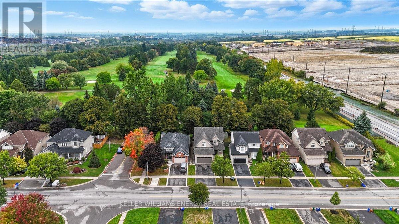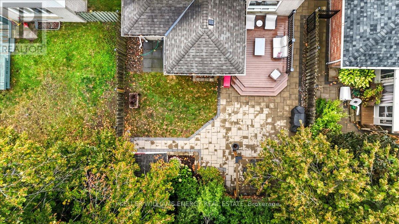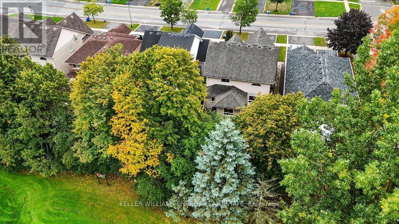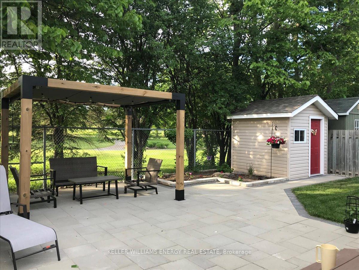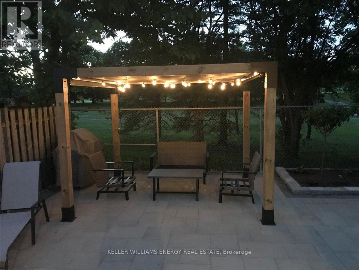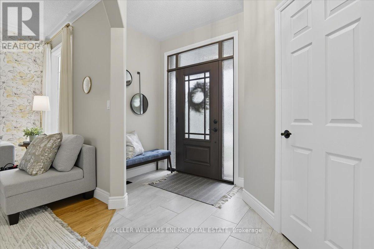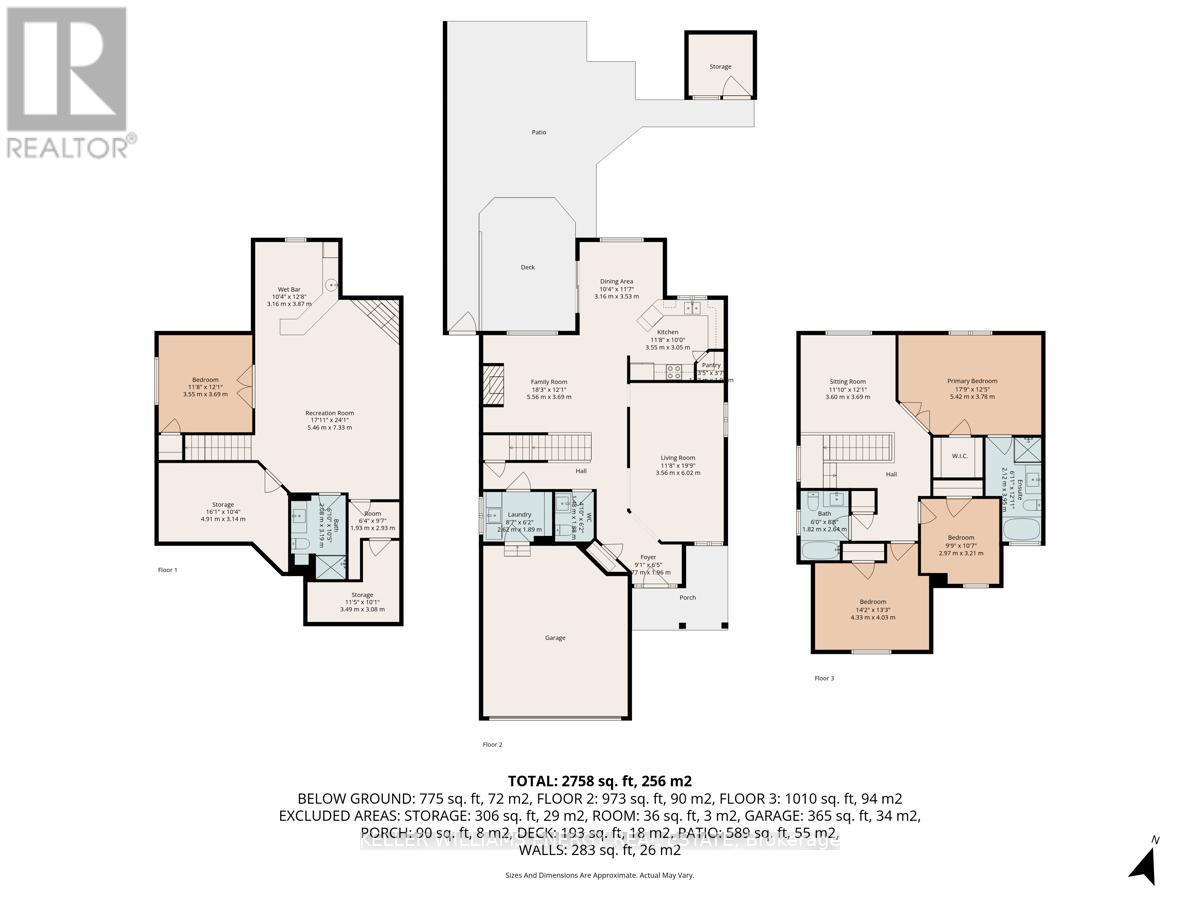4 Bedroom
4 Bathroom
2,000 - 2,500 ft2
Fireplace
Central Air Conditioning
Forced Air
$1,025,000
Shows 10+ Kedron Park beauty backing onto the golf course private and tranquil, this home is move-in ready with thousands spent on upgrades and ~2,800 sq. ft. of finished living space.The open-concept main floor features 9 ceilings, hardwood flooring, and a bright layout that flows seamlessly from living to dining to family space. The kitchen overlooks the backyard, perfect for entertaining or quiet evenings. Upstairs are three spacious bedrooms, including a primary with a generous ensuite, plus recently updated broadloom (~2020), and a secondary den/media area. The fully finished lower level adds a 4th bedroom, a large rec room with gas fireplace, and a full washroom ideal for extended family or guests.Notable updates include: New furnace and A/C (2025) with transferable warranty Shingles (~2018) Front, garage, and sliding doors replaced (2018) Enjoy two gas fireplaces (main and lower level), fresh finishes throughout, and a backyard retreat that feels like cottage living in the city. (id:61476)
Open House
This property has open houses!
Starts at:
1:00 pm
Ends at:
3:00 pm
Property Details
|
MLS® Number
|
E12421898 |
|
Property Type
|
Single Family |
|
Neigbourhood
|
Kedron |
|
Community Name
|
Kedron |
|
Amenities Near By
|
Golf Nearby, Place Of Worship, Public Transit, Schools |
|
Equipment Type
|
Water Heater |
|
Parking Space Total
|
4 |
|
Rental Equipment Type
|
Water Heater |
|
Structure
|
Deck, Patio(s), Shed |
Building
|
Bathroom Total
|
4 |
|
Bedrooms Above Ground
|
3 |
|
Bedrooms Below Ground
|
1 |
|
Bedrooms Total
|
4 |
|
Age
|
16 To 30 Years |
|
Amenities
|
Fireplace(s) |
|
Appliances
|
Garage Door Opener Remote(s), Central Vacuum, Water Heater |
|
Basement Development
|
Finished |
|
Basement Type
|
N/a (finished) |
|
Construction Style Attachment
|
Detached |
|
Cooling Type
|
Central Air Conditioning |
|
Exterior Finish
|
Brick, Vinyl Siding |
|
Fire Protection
|
Smoke Detectors |
|
Fireplace Present
|
Yes |
|
Fireplace Total
|
2 |
|
Foundation Type
|
Poured Concrete |
|
Half Bath Total
|
1 |
|
Heating Fuel
|
Natural Gas |
|
Heating Type
|
Forced Air |
|
Stories Total
|
2 |
|
Size Interior
|
2,000 - 2,500 Ft2 |
|
Type
|
House |
|
Utility Water
|
Municipal Water |
Parking
Land
|
Acreage
|
No |
|
Fence Type
|
Fenced Yard |
|
Land Amenities
|
Golf Nearby, Place Of Worship, Public Transit, Schools |
|
Sewer
|
Sanitary Sewer |
|
Size Depth
|
112 Ft ,10 In |
|
Size Frontage
|
39 Ft ,10 In |
|
Size Irregular
|
39.9 X 112.9 Ft |
|
Size Total Text
|
39.9 X 112.9 Ft |
|
Zoning Description
|
R1-d |
Rooms
| Level |
Type |
Length |
Width |
Dimensions |
|
Second Level |
Bathroom |
1.82 m |
2.64 m |
1.82 m x 2.64 m |
|
Second Level |
Primary Bedroom |
5.42 m |
3.78 m |
5.42 m x 3.78 m |
|
Second Level |
Bedroom 2 |
2.97 m |
3.21 m |
2.97 m x 3.21 m |
|
Second Level |
Bedroom 3 |
4.33 m |
4.03 m |
4.33 m x 4.03 m |
|
Second Level |
Bathroom |
2.12 m |
3.95 m |
2.12 m x 3.95 m |
|
Lower Level |
Bedroom 4 |
3.55 m |
3.69 m |
3.55 m x 3.69 m |
|
Lower Level |
Recreational, Games Room |
5.46 m |
7.33 m |
5.46 m x 7.33 m |
|
Lower Level |
Bathroom |
2.08 m |
3.19 m |
2.08 m x 3.19 m |
|
Main Level |
Kitchen |
3.55 m |
3.05 m |
3.55 m x 3.05 m |
|
Main Level |
Living Room |
3.56 m |
6.02 m |
3.56 m x 6.02 m |
|
Main Level |
Dining Room |
3.16 m |
3.53 m |
3.16 m x 3.53 m |
|
Main Level |
Family Room |
5.56 m |
3.69 m |
5.56 m x 3.69 m |
|
Main Level |
Laundry Room |
2.62 m |
1.89 m |
2.62 m x 1.89 m |
|
Main Level |
Bathroom |
1.48 m |
1.88 m |
1.48 m x 1.88 m |


