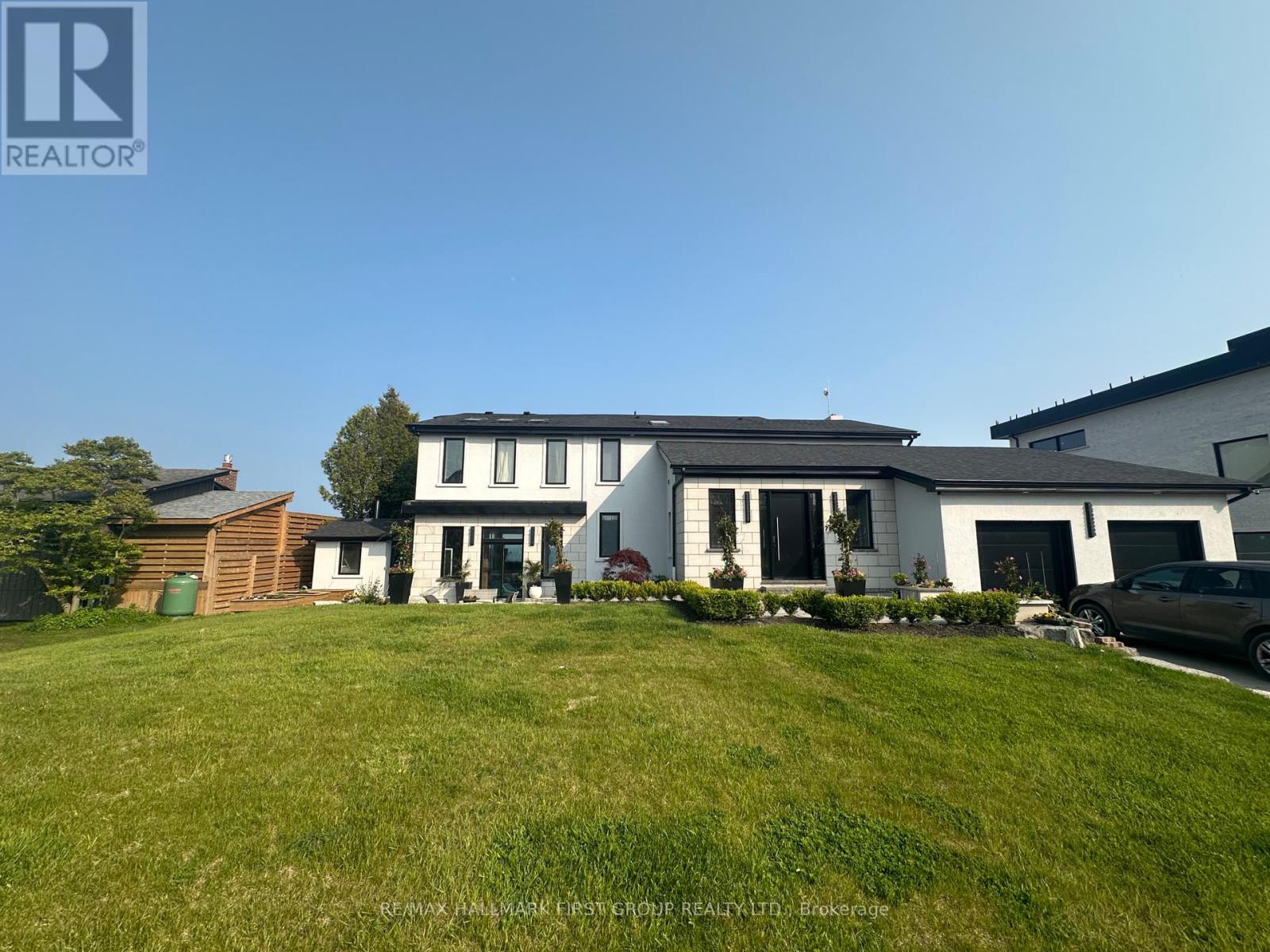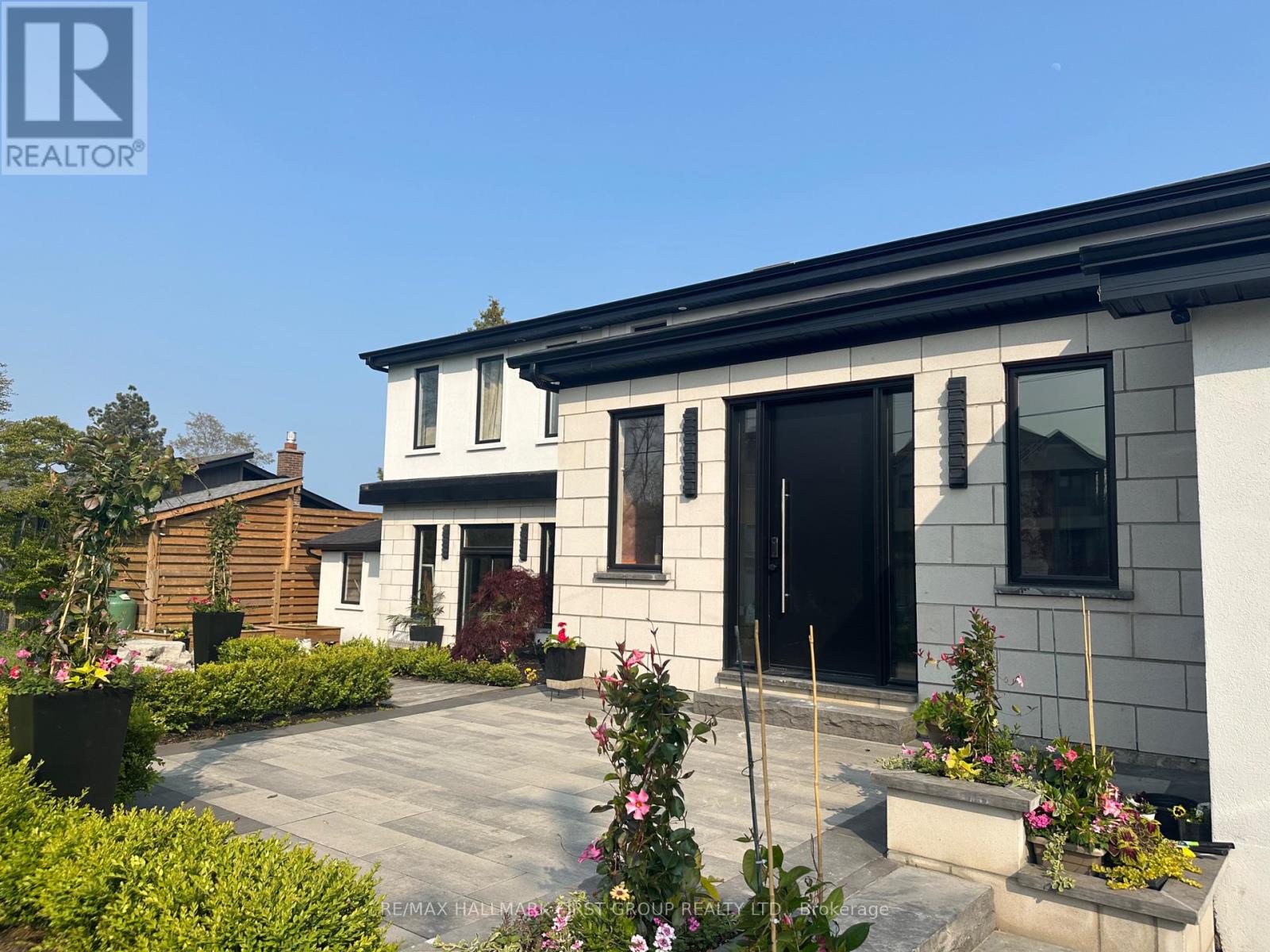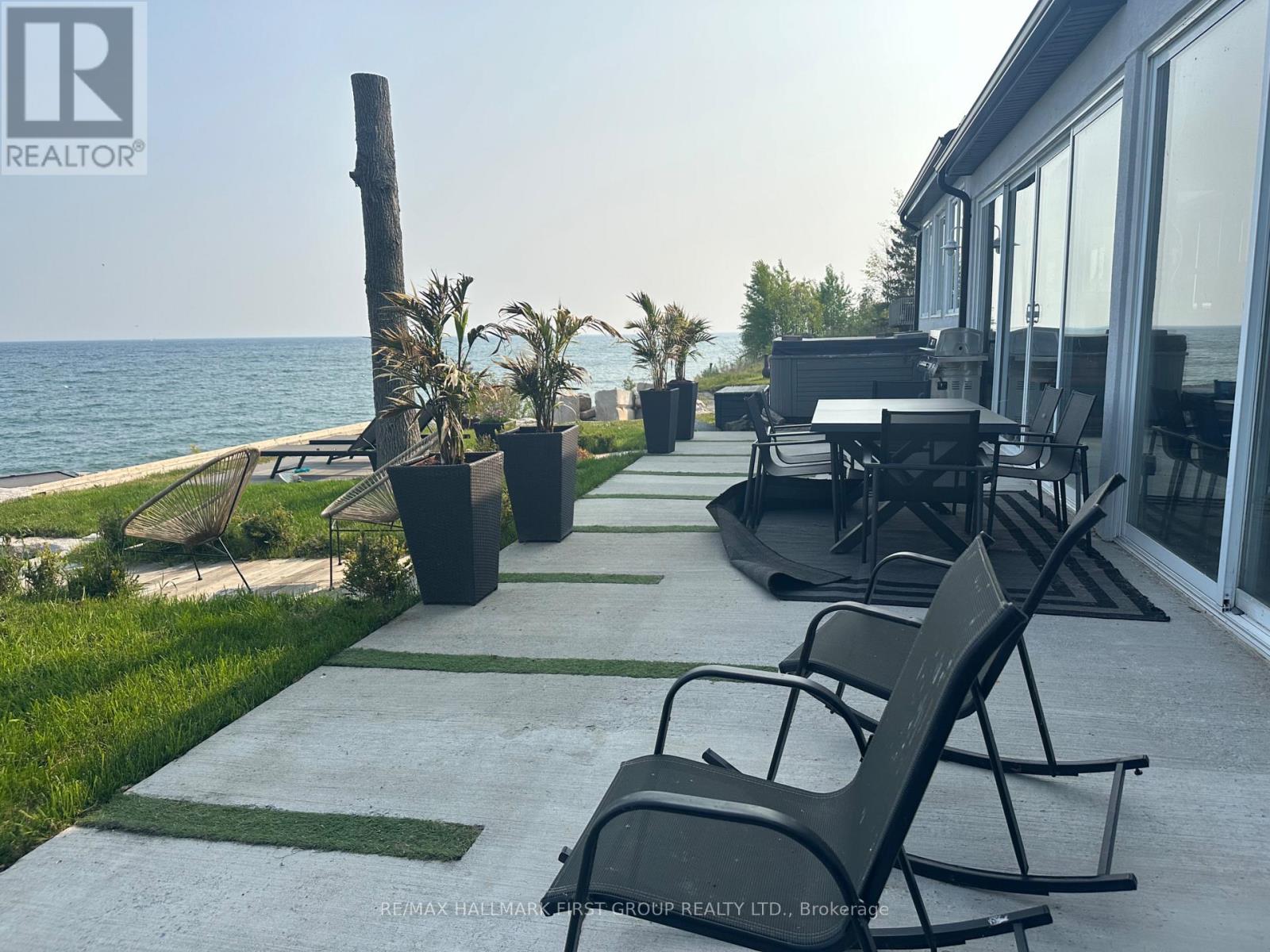5 Bedroom
3 Bathroom
3,000 - 3,500 ft2
Fireplace
Indoor Pool
Central Air Conditioning
Forced Air
Waterfront
$2,495,000
A Rare Opportunity To Own A 100-Foot Lot On The Shores Of Lake Ontario. This 3300+ Sq Ft. Lakefront Property Offers Endless Possibilities For Builders, Renovators, Or End-Users Looking To Add Their Own Touch. Boasting 4+1 Bedrooms And 3 Bathrooms, This Expansive Home Is Being Sold In As-Is Condition, Making It The Perfect Canvas For Customization Or Redevelopment. This Home Features A Striking 36x36-Foot Indoor Pool And Exercise Room That Opens Seamlessly Onto A Walk-Out Patio With Uninterrupted Views Of The Lake. A Stunning Sunroom Offers A Front-Row Seat To Spectacular Sunsets And Tranquil Water Views Year-Round. The Lower Level Includes A Second Kitchen, Providing Flexibility For Extended Family Living.With A Private Seadoo And Watercraft Launch Into Lake Ontario, Multiple Skylights Throughout, A Solar Panel System On The Roof, And A 3-Car Attached Garage With Tandem Parking, This Property Combines Functionality With Waterfront Lifestyle. Whether You Are A Visionary Builder Or A Buyer Looking To Create A Dream Home, This Is A One-Of-A-Kind Opportunity On One Of The Most Coveted Stretches Of Lake Ontario. More Photos Coming Soon. (id:61476)
Property Details
|
MLS® Number
|
E12197083 |
|
Property Type
|
Single Family |
|
Community Name
|
South East |
|
Easement
|
None |
|
Features
|
Cul-de-sac, Solar Equipment |
|
Parking Space Total
|
6 |
|
Pool Type
|
Indoor Pool |
|
Structure
|
Patio(s) |
|
View Type
|
Lake View, Direct Water View |
|
Water Front Type
|
Waterfront |
Building
|
Bathroom Total
|
3 |
|
Bedrooms Above Ground
|
4 |
|
Bedrooms Below Ground
|
1 |
|
Bedrooms Total
|
5 |
|
Appliances
|
All |
|
Basement Development
|
Finished |
|
Basement Features
|
Apartment In Basement |
|
Basement Type
|
N/a (finished) |
|
Construction Style Attachment
|
Detached |
|
Cooling Type
|
Central Air Conditioning |
|
Exterior Finish
|
Stone, Stucco |
|
Fireplace Present
|
Yes |
|
Fireplace Total
|
1 |
|
Foundation Type
|
Poured Concrete |
|
Half Bath Total
|
1 |
|
Heating Fuel
|
Natural Gas |
|
Heating Type
|
Forced Air |
|
Stories Total
|
2 |
|
Size Interior
|
3,000 - 3,500 Ft2 |
|
Type
|
House |
|
Utility Water
|
Municipal Water |
Parking
Land
|
Access Type
|
Public Road |
|
Acreage
|
No |
|
Sewer
|
Sanitary Sewer |
|
Size Depth
|
124 Ft |
|
Size Frontage
|
100 Ft |
|
Size Irregular
|
100 X 124 Ft |
|
Size Total Text
|
100 X 124 Ft |
|
Surface Water
|
Lake/pond |
Rooms
| Level |
Type |
Length |
Width |
Dimensions |
|
Second Level |
Primary Bedroom |
3.58 m |
5.33 m |
3.58 m x 5.33 m |
|
Second Level |
Bedroom 2 |
5.79 m |
4.72 m |
5.79 m x 4.72 m |
|
Second Level |
Bedroom 3 |
4.14 m |
4.19 m |
4.14 m x 4.19 m |
|
Basement |
Kitchen |
4.65 m |
7.32 m |
4.65 m x 7.32 m |
|
Basement |
Eating Area |
3.43 m |
2.29 m |
3.43 m x 2.29 m |
|
Basement |
Bedroom 5 |
4.93 m |
4.11 m |
4.93 m x 4.11 m |
|
Basement |
Laundry Room |
1.98 m |
3.91 m |
1.98 m x 3.91 m |
|
Ground Level |
Kitchen |
3.05 m |
5.13 m |
3.05 m x 5.13 m |
|
Ground Level |
Sunroom |
3.66 m |
5.49 m |
3.66 m x 5.49 m |
|
Ground Level |
Family Room |
5.08 m |
3.81 m |
5.08 m x 3.81 m |
|
Ground Level |
Dining Room |
4.83 m |
3.48 m |
4.83 m x 3.48 m |
|
Ground Level |
Bedroom 4 |
3.71 m |
3.66 m |
3.71 m x 3.66 m |
|
Ground Level |
Bathroom |
|
|
Measurements not available |
|
Ground Level |
Solarium |
11.13 m |
5.72 m |
11.13 m x 5.72 m |
|
Ground Level |
Exercise Room |
6.02 m |
3.38 m |
6.02 m x 3.38 m |















