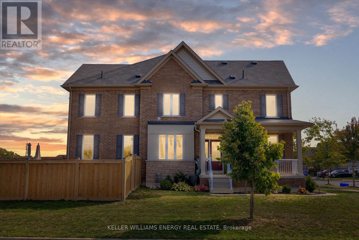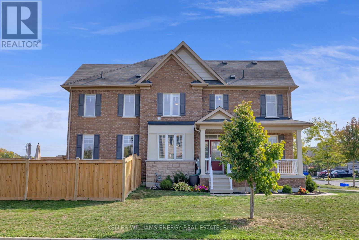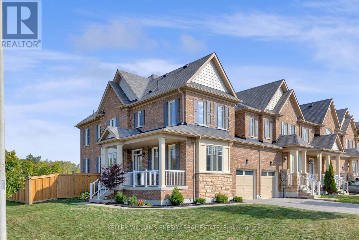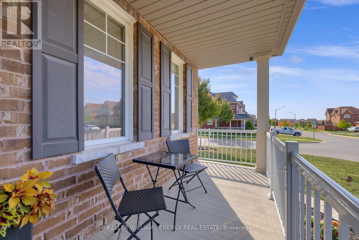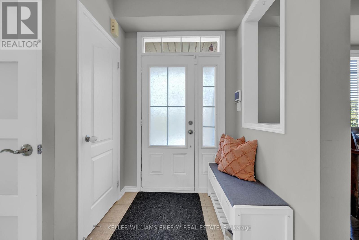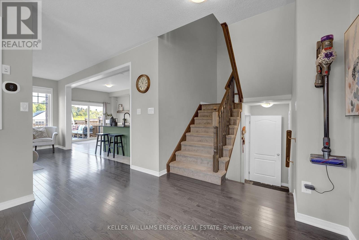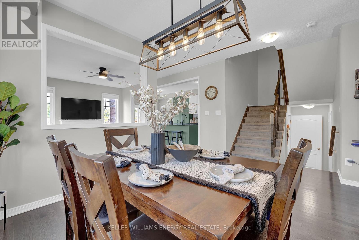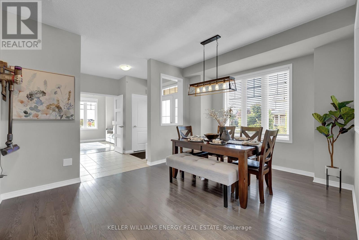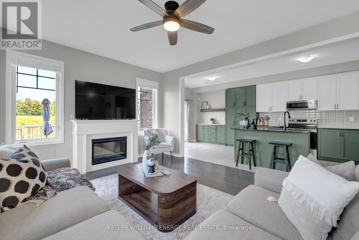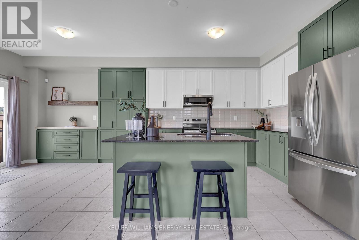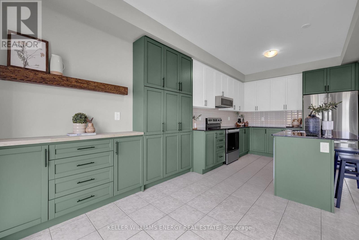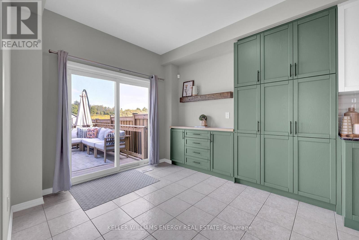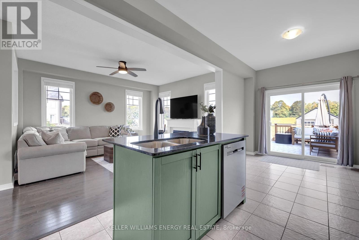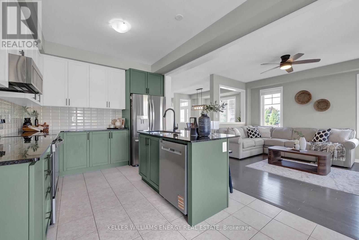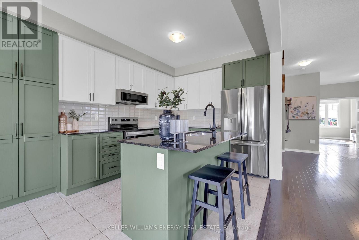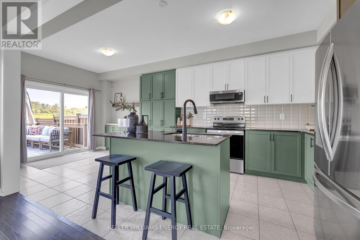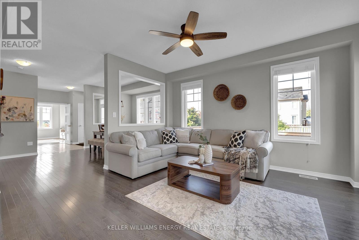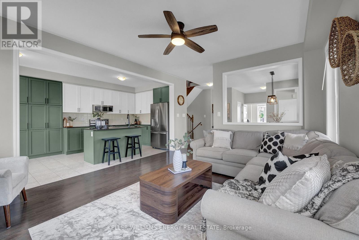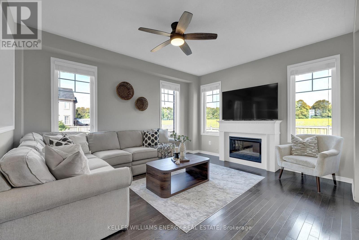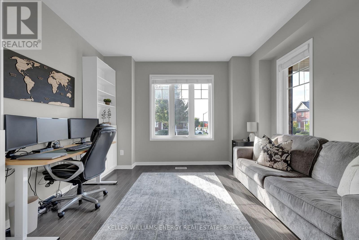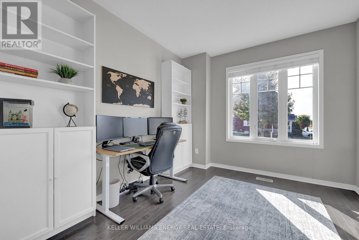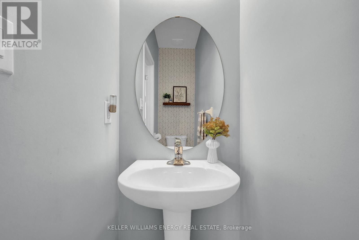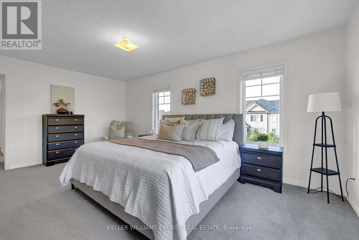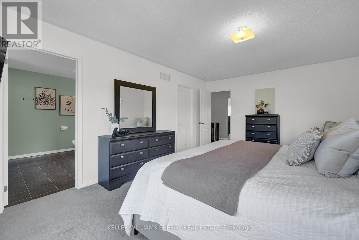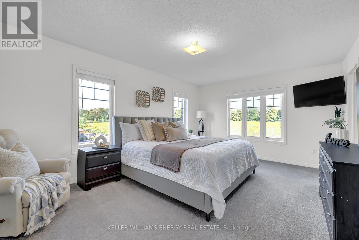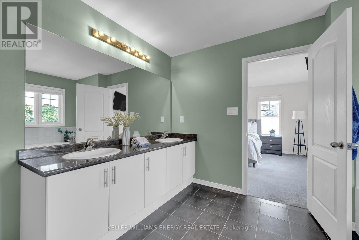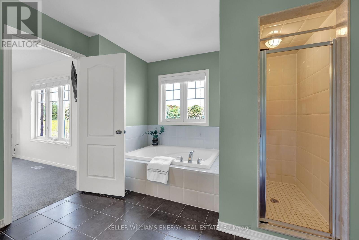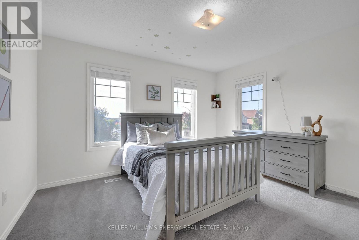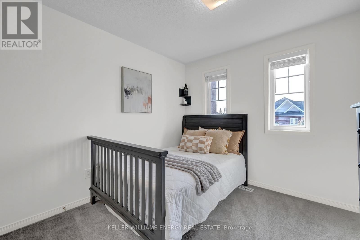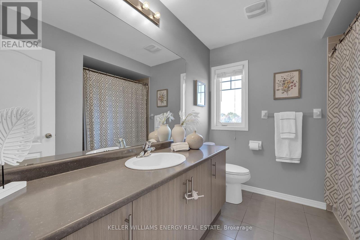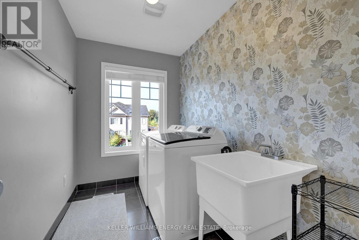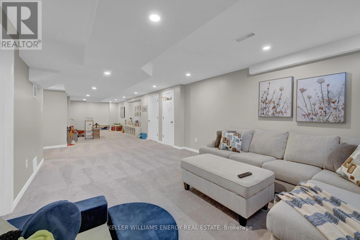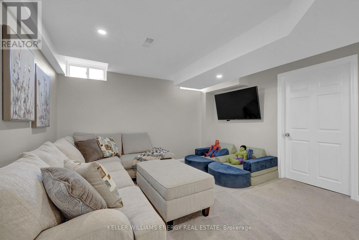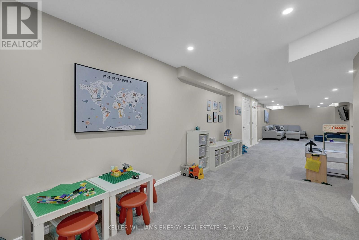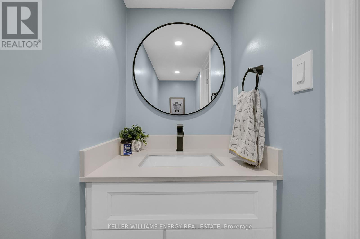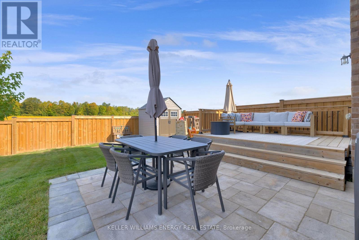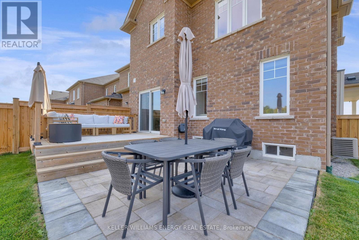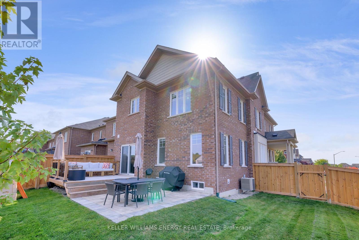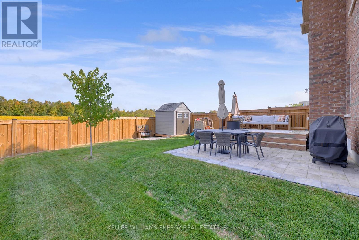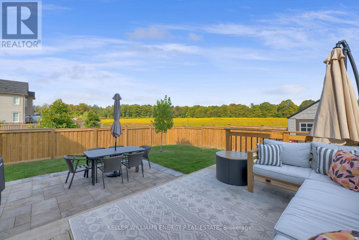3 Bedroom
4 Bathroom
2,000 - 2,500 ft2
Fireplace
Central Air Conditioning, Air Exchanger
Forced Air
$789,000
Nestled in a desirable family-friendly community, this spacious end-unit townhome offers the perfect blend of comfort, style, and functionality. With 3 bedrooms, 4 bathrooms, and countless upgrades, this home is completely turnkey just move in and enjoy! Step inside to discover a bright, open-concept layout with a modern upgraded kitchen (2025) featuring a custom coffee bar perfect for busy mornings or relaxing evenings. The main floor office provides a quiet space to work from home or study, while the large living and dining areas are ideal for gatherings. Upstairs, the huge primary bedroom is a true retreat with a spa-like ensuite and generous walk-in closets. Two additional bedrooms and bathroom provide plenty of space for the whole family. The newly finished basement (2022) adds even more living space, complete with a stylish 2-piece bathroom perfect for a playroom, home gym, or media space. Outside, the backyard oasis awaits with a brand-new stone patio, updated fence, and deck a private space designed for entertaining or a quite night of relaxing! This home truly has it all modern upgrades, thoughtful design, and a welcoming community. Extras: New Fence And Shed (2024), New Stone Patio (2025), New Deck (2023), Newer Broadloom 2nd Level (2022) (id:61476)
Property Details
|
MLS® Number
|
E12418305 |
|
Property Type
|
Single Family |
|
Neigbourhood
|
Brookhill |
|
Community Name
|
Bowmanville |
|
Equipment Type
|
None |
|
Parking Space Total
|
3 |
|
Rental Equipment Type
|
None |
|
Structure
|
Shed |
Building
|
Bathroom Total
|
4 |
|
Bedrooms Above Ground
|
3 |
|
Bedrooms Total
|
3 |
|
Appliances
|
Dishwasher, Dryer, Humidifier, Microwave, Stove, Washer, Refrigerator |
|
Basement Development
|
Finished |
|
Basement Type
|
Full (finished) |
|
Construction Style Attachment
|
Attached |
|
Cooling Type
|
Central Air Conditioning, Air Exchanger |
|
Exterior Finish
|
Brick |
|
Fireplace Present
|
Yes |
|
Flooring Type
|
Ceramic, Hardwood, Carpeted |
|
Foundation Type
|
Unknown |
|
Half Bath Total
|
2 |
|
Heating Fuel
|
Natural Gas |
|
Heating Type
|
Forced Air |
|
Stories Total
|
2 |
|
Size Interior
|
2,000 - 2,500 Ft2 |
|
Type
|
Row / Townhouse |
|
Utility Water
|
Municipal Water |
Parking
Land
|
Acreage
|
No |
|
Fence Type
|
Fenced Yard |
|
Sewer
|
Sanitary Sewer |
|
Size Depth
|
105 Ft |
|
Size Frontage
|
37 Ft ,10 In |
|
Size Irregular
|
37.9 X 105 Ft |
|
Size Total Text
|
37.9 X 105 Ft |
Rooms
| Level |
Type |
Length |
Width |
Dimensions |
|
Second Level |
Primary Bedroom |
3.84 m |
5.52 m |
3.84 m x 5.52 m |
|
Second Level |
Bedroom 2 |
3.9 m |
3.08 m |
3.9 m x 3.08 m |
|
Second Level |
Bedroom 3 |
3.08 m |
3.11 m |
3.08 m x 3.11 m |
|
Basement |
Recreational, Games Room |
14.02 m |
3.35 m |
14.02 m x 3.35 m |
|
Main Level |
Kitchen |
3.05 m |
3.26 m |
3.05 m x 3.26 m |
|
Main Level |
Eating Area |
3.05 m |
3.17 m |
3.05 m x 3.17 m |
|
Main Level |
Living Room |
3.99 m |
4.57 m |
3.99 m x 4.57 m |
|
Main Level |
Dining Room |
3.35 m |
4.27 m |
3.35 m x 4.27 m |
|
Main Level |
Office |
3.9 m |
3.23 m |
3.9 m x 3.23 m |


