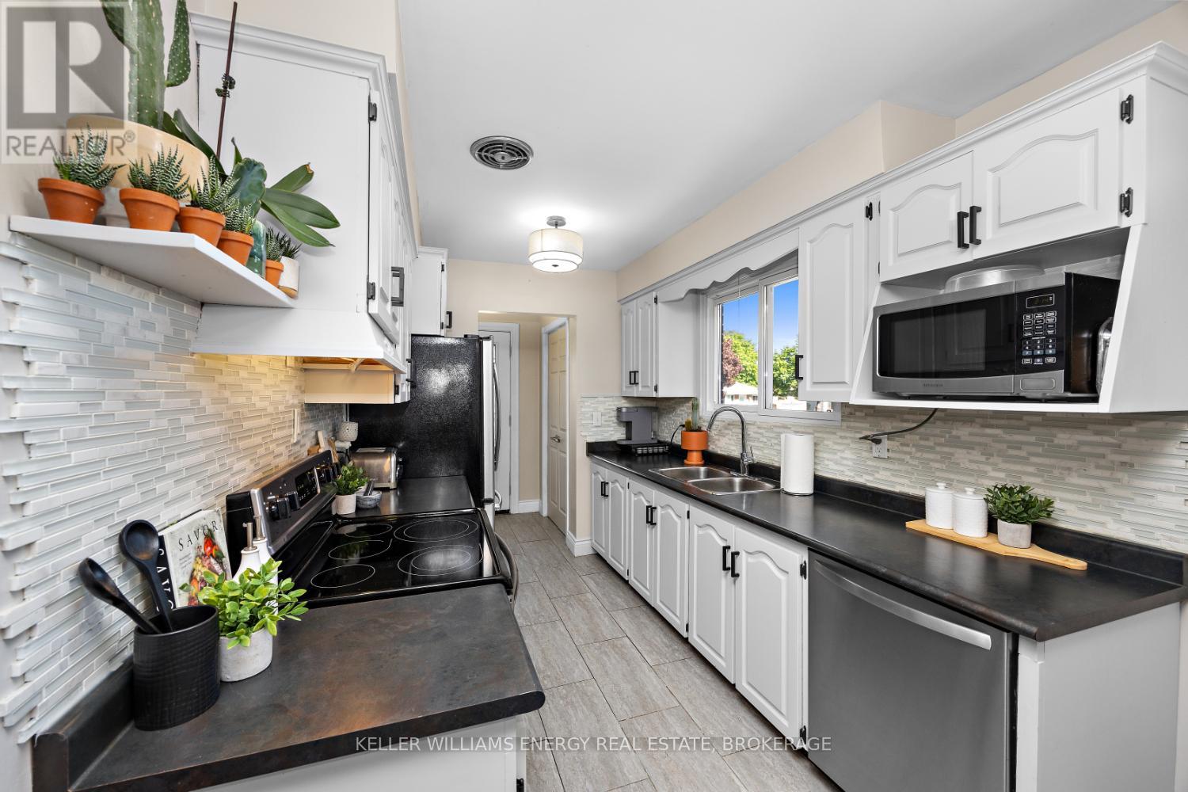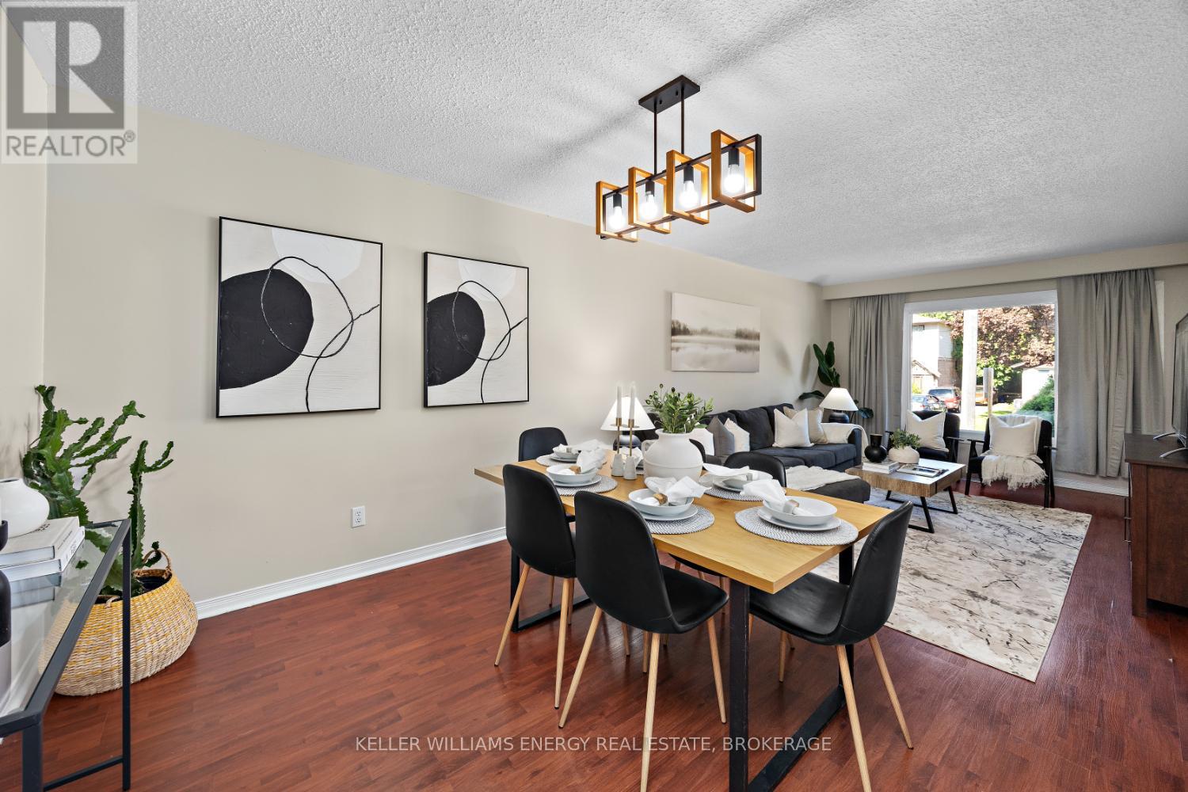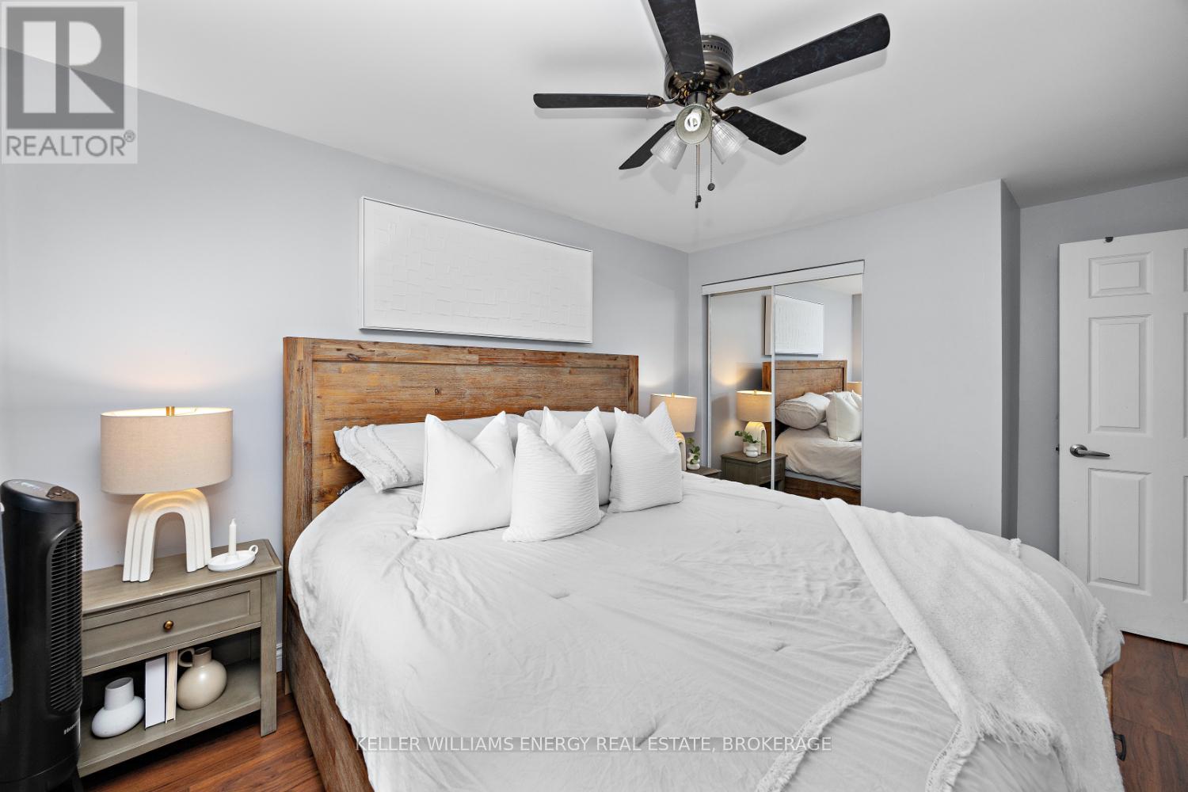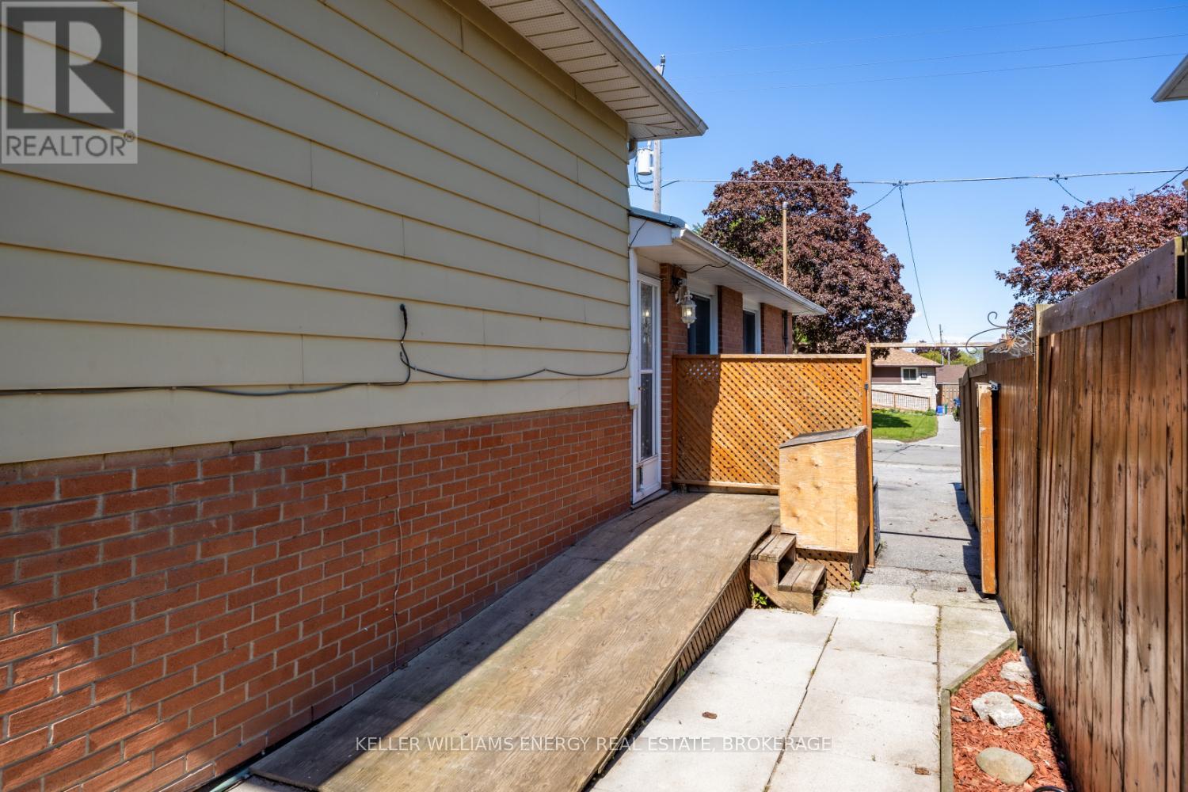52 Vancouver Court Oshawa, Ontario L1J 5X2
$639,000
Welcome to this spacious semi-attached four-level backsplit, offering incredible potential in a family-friendly neighborhood. Featuring four bedrooms two on the upper level and two on the lower level this home is ideal for multigenerational living, rental income, or first-time buyers looking to offset their mortgage.With two full kitchens and multiple living areas, the smart split-level layout allows for excellent privacy and functionality. It can be easily converted into two separate units, each with its own entrance (buyer to verify), making it a great option for investors or extended families. Walking distance to schools, public transit, shopping and backs onto community center. 5 mins to the mall and 401. (id:61476)
Open House
This property has open houses!
12:00 pm
Ends at:4:00 pm
12:00 pm
Ends at:4:00 pm
Property Details
| MLS® Number | E12178538 |
| Property Type | Single Family |
| Neigbourhood | Vanier |
| Community Name | Vanier |
| Features | Carpet Free, In-law Suite |
| Parking Space Total | 3 |
Building
| Bathroom Total | 2 |
| Bedrooms Above Ground | 4 |
| Bedrooms Total | 4 |
| Appliances | Dishwasher, Dryer, Microwave, Two Stoves, Washer, Two Refrigerators |
| Basement Development | Finished |
| Basement Type | N/a (finished) |
| Construction Style Attachment | Semi-detached |
| Construction Style Split Level | Backsplit |
| Cooling Type | Central Air Conditioning |
| Exterior Finish | Aluminum Siding, Brick |
| Flooring Type | Vinyl, Laminate |
| Foundation Type | Brick |
| Heating Fuel | Natural Gas |
| Heating Type | Forced Air |
| Size Interior | 700 - 1,100 Ft2 |
| Type | House |
| Utility Water | Municipal Water |
Parking
| No Garage |
Land
| Acreage | No |
| Sewer | Sanitary Sewer |
| Size Depth | 106 Ft ,3 In |
| Size Frontage | 30 Ft |
| Size Irregular | 30 X 106.3 Ft |
| Size Total Text | 30 X 106.3 Ft |
Rooms
| Level | Type | Length | Width | Dimensions |
|---|---|---|---|---|
| Other | Kitchen | 4.92 m | 2.36 m | 4.92 m x 2.36 m |
| Other | Living Room | 6.62 m | 3.46 m | 6.62 m x 3.46 m |
| Other | Dining Room | 6.62 m | 3.46 m | 6.62 m x 3.46 m |
| Other | Primary Bedroom | 3.16 m | 2.8 m | 3.16 m x 2.8 m |
| Other | Bedroom 2 | 2.82 m | 4.2 m | 2.82 m x 4.2 m |
| Other | Bedroom 3 | 2.68 m | 2.7 m | 2.68 m x 2.7 m |
| Other | Bedroom 4 | 2.88 m | 4.01 m | 2.88 m x 4.01 m |
| Other | Kitchen | 6.98 m | 3.42 m | 6.98 m x 3.42 m |
| Other | Recreational, Games Room | 6.98 m | 3.42 m | 6.98 m x 3.42 m |
Contact Us
Contact us for more information





























