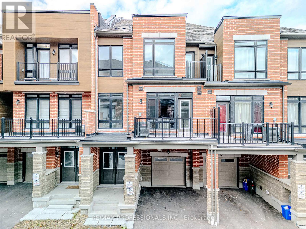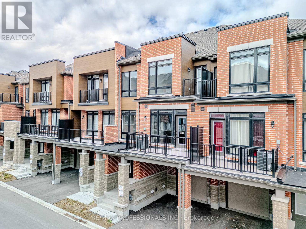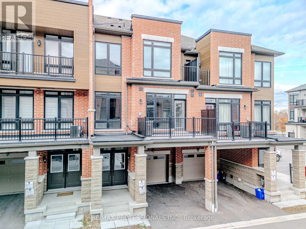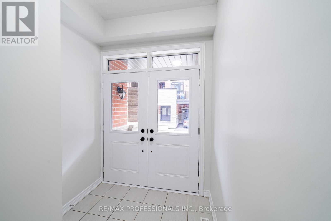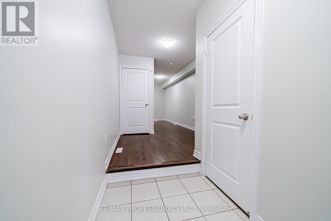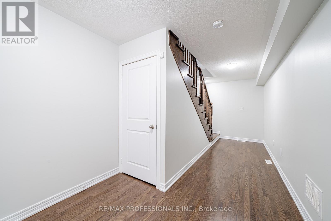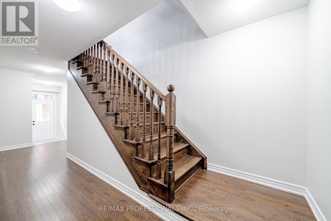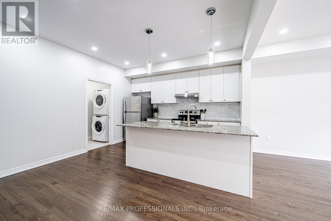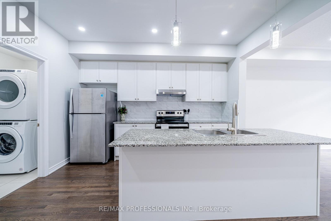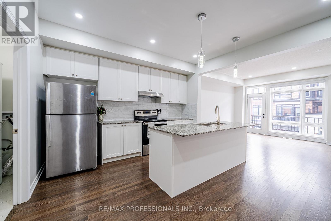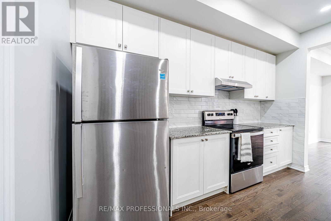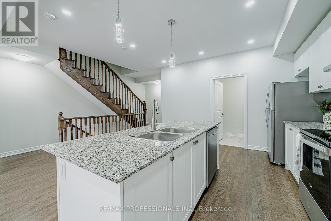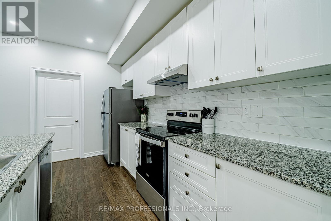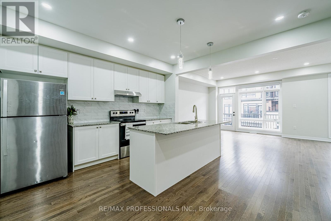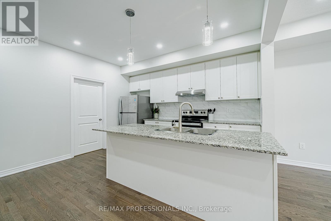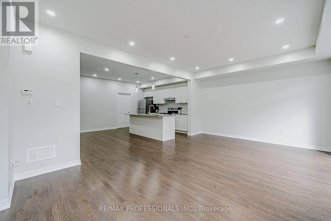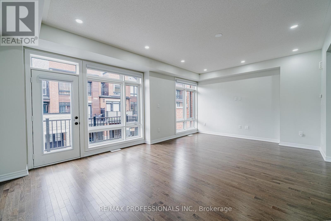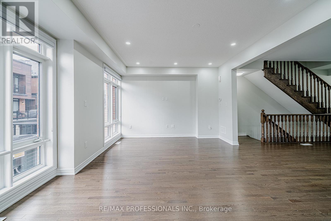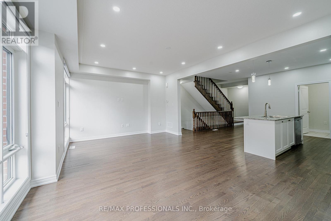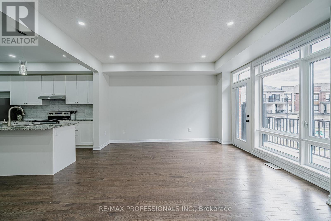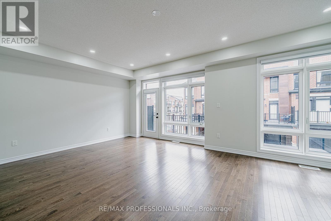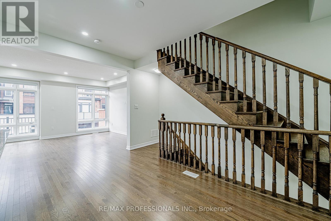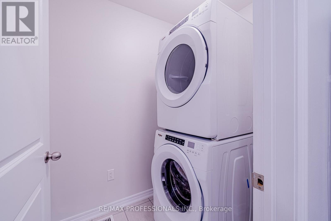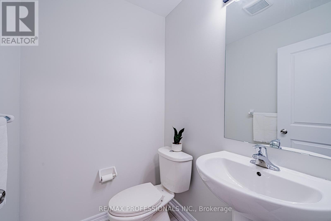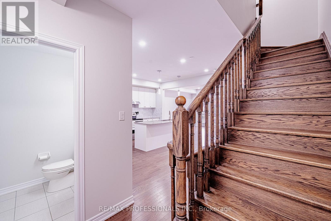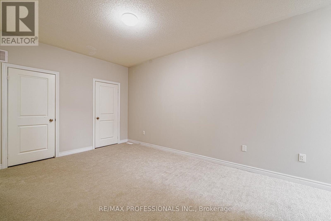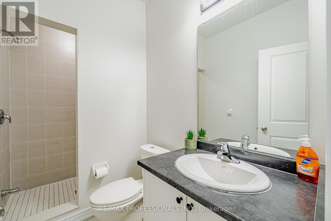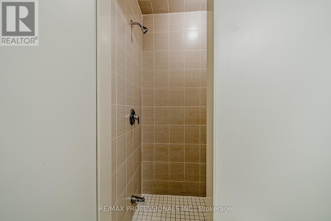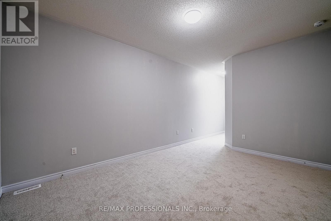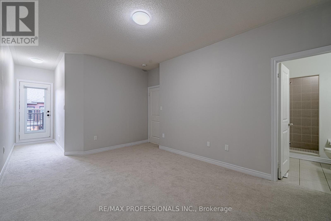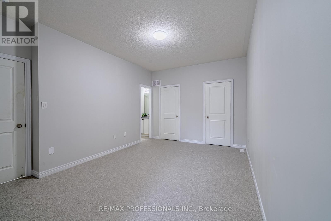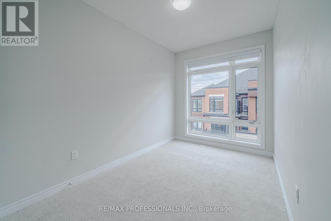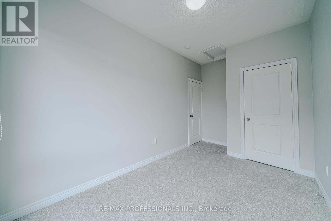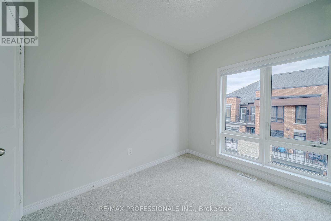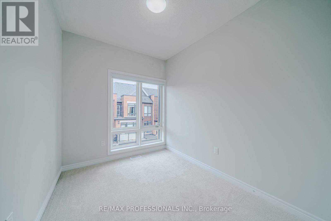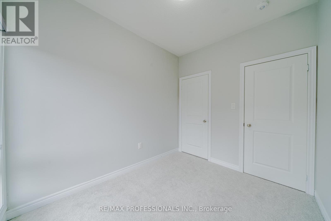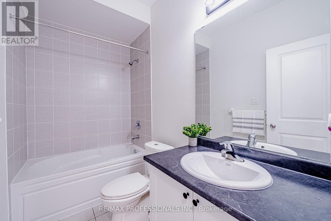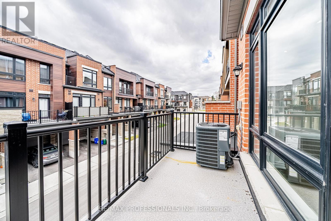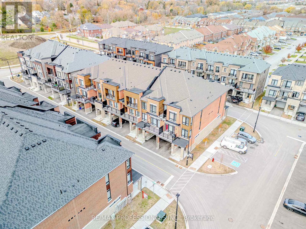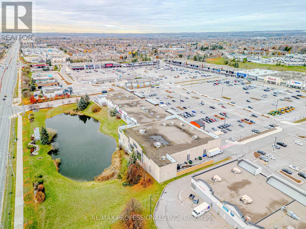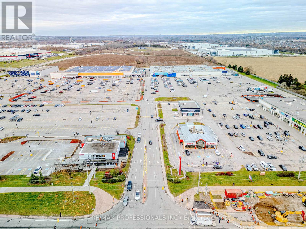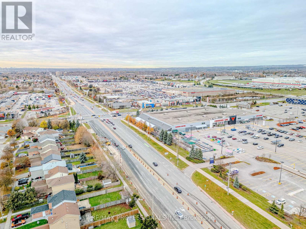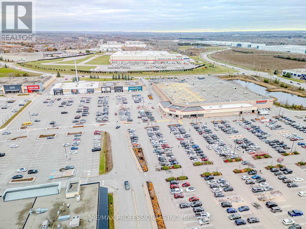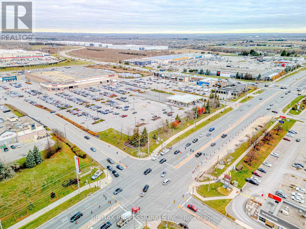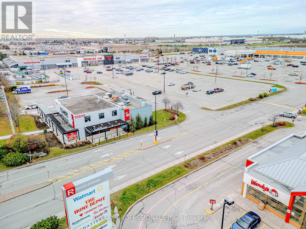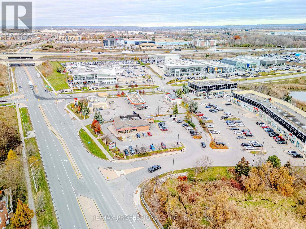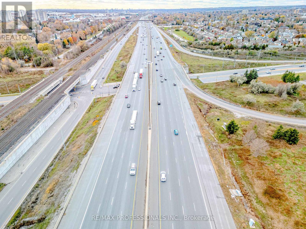520 Littlewood Lane Ajax, Ontario L1S 0H1
$849,000Maintenance, Parcel of Tied Land
$114.84 Monthly
Maintenance, Parcel of Tied Land
$114.84 MonthlyWelcome to 520 Littlewood Lane beautiful 3 bed, 3 bath townhouse in the highly sought-after South East Ajax community, just minutes to Hwy 401, parks, transit, schools, and major shopping.Step into a bright, open concept living space featuring new pot lights and fresh paint that instantly elevates the home's feel. The kitchen showcases a brand new backsplash and contemporary finishes, perfect for everyday living and entertaining. Upstairs, enjoy new plush carpeting for added comfort and warmth throughout the bedroom level.With a clean, contemporary exterior and set in a vibrant, family friendly neighbourhood known for its community charm, this move in ready home blends comfort, convenience, and style effortlessly. (id:61476)
Property Details
| MLS® Number | E12566784 |
| Property Type | Single Family |
| Neigbourhood | Memorial Village |
| Community Name | South East |
| Amenities Near By | Hospital, Park, Place Of Worship, Schools |
| Community Features | School Bus |
| Equipment Type | Water Heater |
| Parking Space Total | 2 |
| Rental Equipment Type | Water Heater |
Building
| Bathroom Total | 3 |
| Bedrooms Above Ground | 3 |
| Bedrooms Total | 3 |
| Age | New Building |
| Appliances | Dishwasher, Dryer, Range, Stove, Washer, Window Coverings, Refrigerator |
| Basement Development | Unfinished |
| Basement Type | N/a (unfinished) |
| Construction Style Attachment | Attached |
| Cooling Type | Central Air Conditioning |
| Exterior Finish | Brick |
| Flooring Type | Hardwood, Carpeted |
| Foundation Type | Concrete |
| Half Bath Total | 1 |
| Heating Fuel | Natural Gas |
| Heating Type | Forced Air |
| Stories Total | 3 |
| Size Interior | 1,500 - 2,000 Ft2 |
| Type | Row / Townhouse |
| Utility Water | Municipal Water |
Parking
| Attached Garage | |
| Garage |
Land
| Acreage | No |
| Land Amenities | Hospital, Park, Place Of Worship, Schools |
| Sewer | Sanitary Sewer |
| Size Depth | 42 Ft ,10 In |
| Size Frontage | 21 Ft |
| Size Irregular | 21 X 42.9 Ft |
| Size Total Text | 21 X 42.9 Ft |
Rooms
| Level | Type | Length | Width | Dimensions |
|---|---|---|---|---|
| Second Level | Living Room | 6.1 m | 3.84 m | 6.1 m x 3.84 m |
| Second Level | Dining Room | 6.1 m | 3.84 m | 6.1 m x 3.84 m |
| Second Level | Kitchen | 2.32 m | 3.69 m | 2.32 m x 3.69 m |
| Third Level | Primary Bedroom | 3.08 m | 4.3 m | 3.08 m x 4.3 m |
| Third Level | Bedroom 2 | 2.44 m | 3.38 m | 2.44 m x 3.38 m |
| Third Level | Bedroom 3 | 2.44 m | 2.77 m | 2.44 m x 2.77 m |
Contact Us
Contact us for more information


