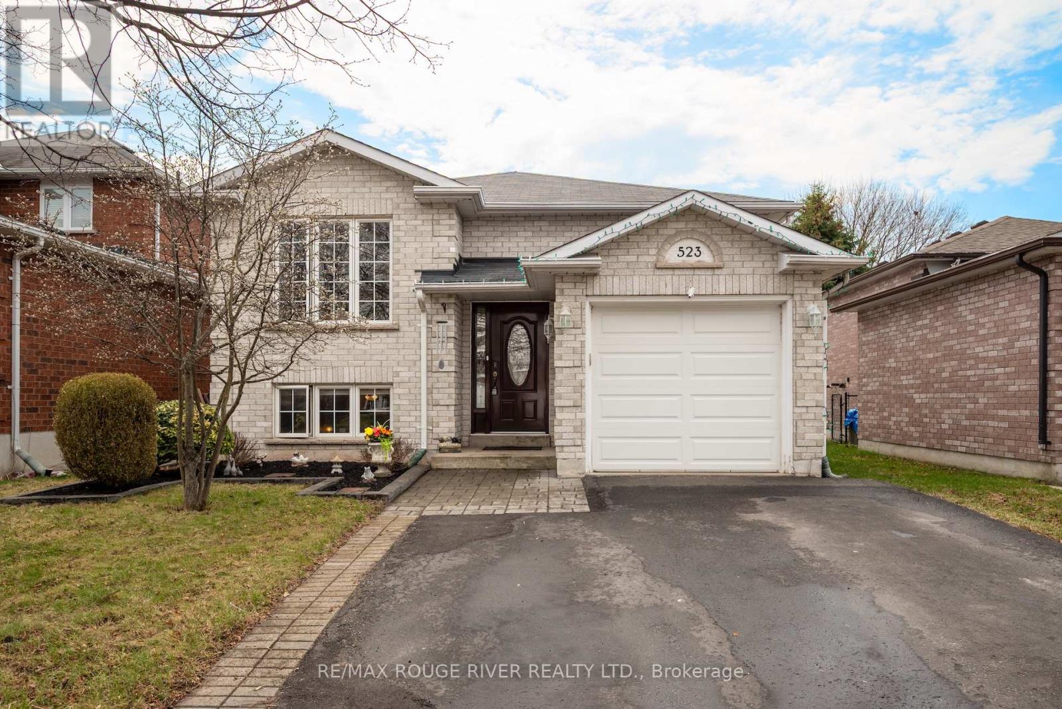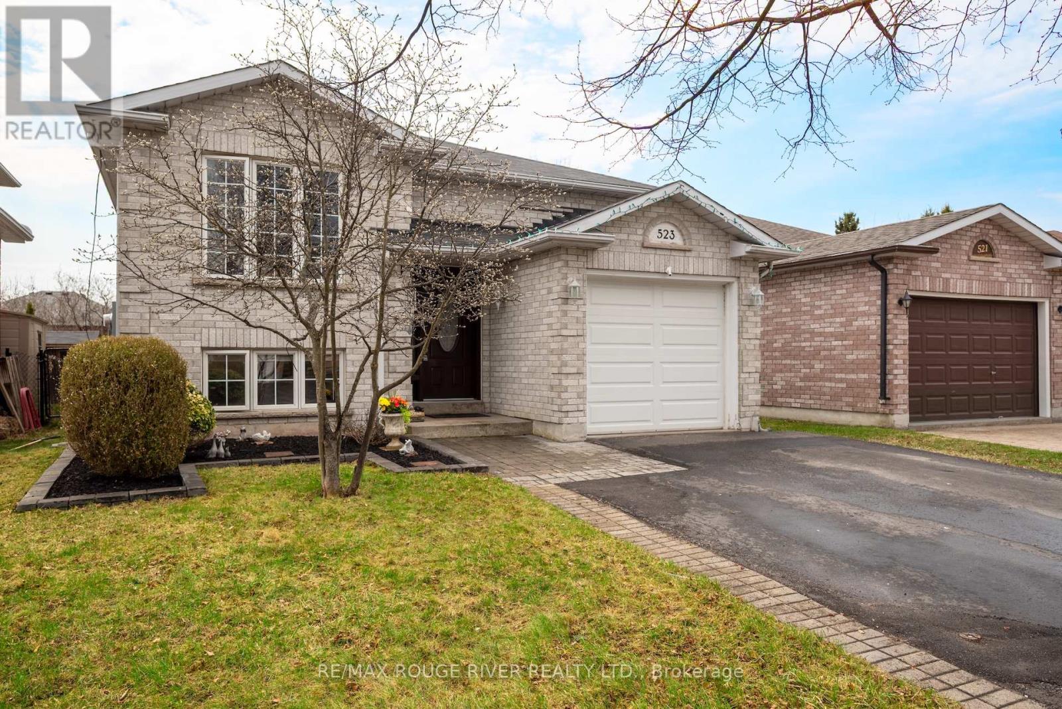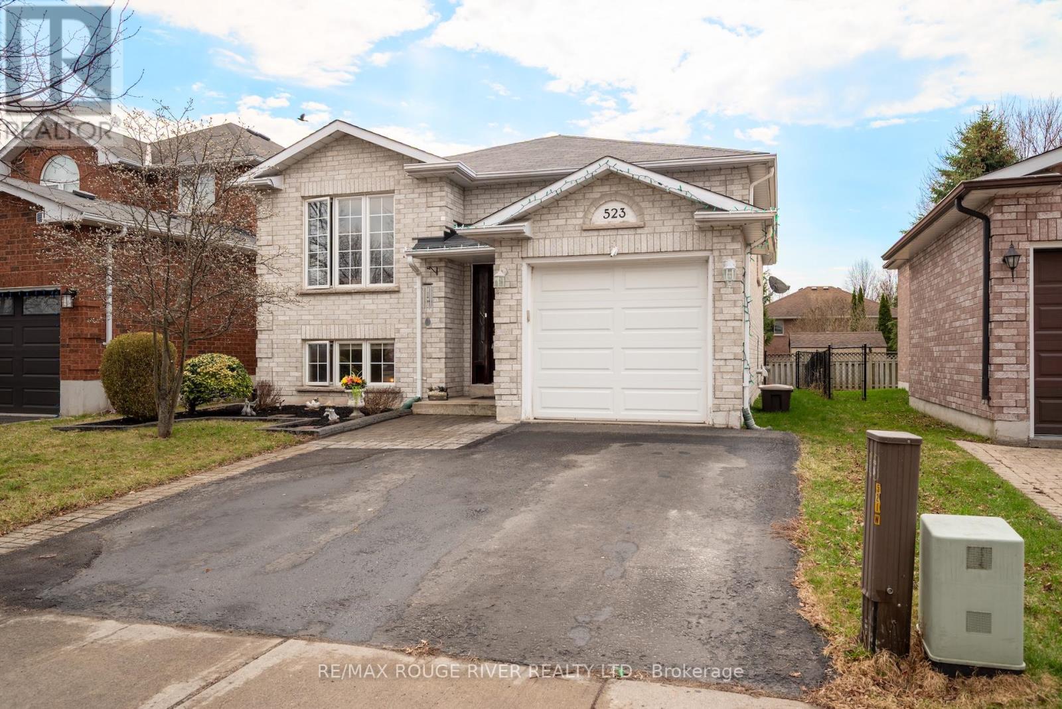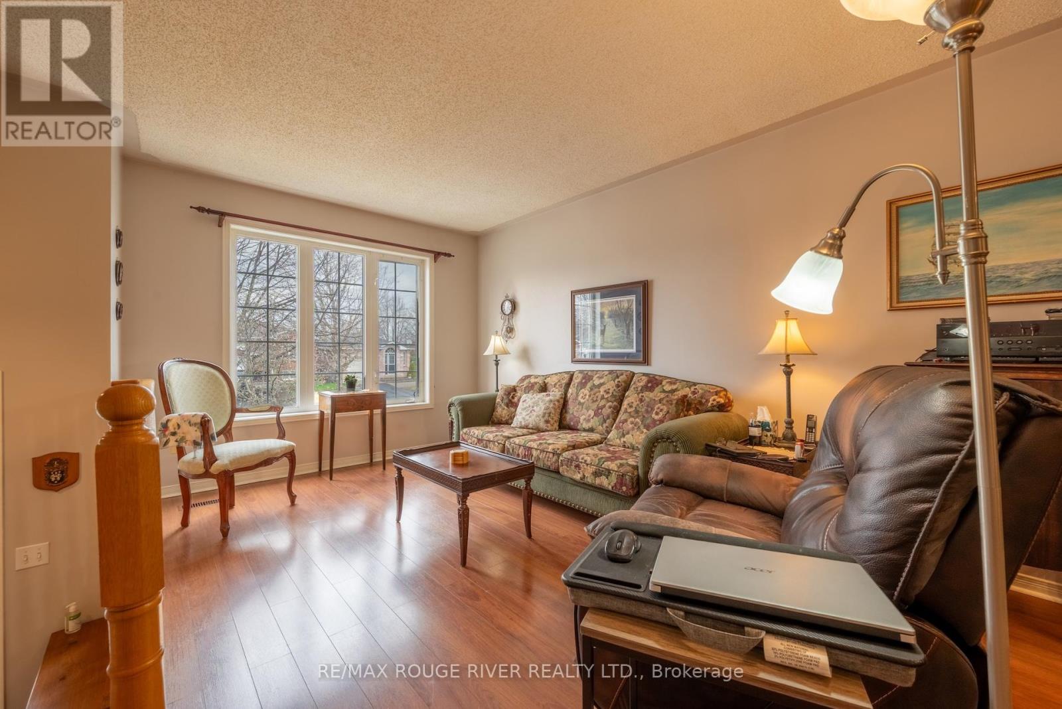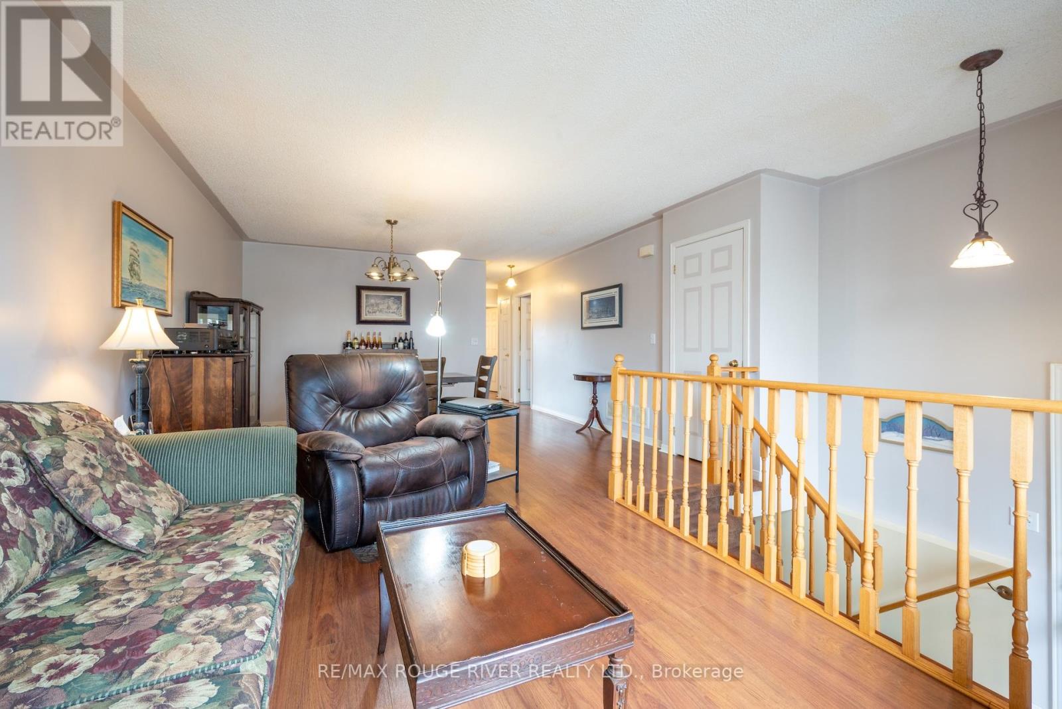4 Bedroom
2 Bathroom
700 - 1,100 ft2
Raised Bungalow
Fireplace
Central Air Conditioning
Forced Air
Landscaped
$679,000
Great family home in Cobourg's East End. Brick raised bungalow with great curb appeal features 4 bedrooms, 2 baths and a single car garage with access from the foyer. A Large bright window floods the open concept living/dining space with natural light. The eat in kitchen features access to the deck, patio and outdoor living space. 2 bedrooms and a bathroom complete the upper level. Downstairs you will find a large family room with a natural gas fireplace, 2 spacious bedrooms, a bathroom, and the laundry and utility room. The separation of bedrooms and living space provide a great opportunity for families with older children, or multi-generational living. This premium location is steps away from the waterfront trails and Lucas Point Park, the Fitzhugh Shores Park and Playground, and all of Cobourg's amenities. (id:61476)
Property Details
|
MLS® Number
|
X12103901 |
|
Property Type
|
Single Family |
|
Community Name
|
Cobourg |
|
Amenities Near By
|
Park |
|
Community Features
|
School Bus |
|
Parking Space Total
|
3 |
|
Structure
|
Deck |
Building
|
Bathroom Total
|
2 |
|
Bedrooms Above Ground
|
2 |
|
Bedrooms Below Ground
|
2 |
|
Bedrooms Total
|
4 |
|
Age
|
16 To 30 Years |
|
Amenities
|
Fireplace(s) |
|
Appliances
|
Dishwasher, Dryer, Stove, Washer, Window Coverings, Refrigerator |
|
Architectural Style
|
Raised Bungalow |
|
Basement Development
|
Finished |
|
Basement Type
|
N/a (finished) |
|
Construction Style Attachment
|
Detached |
|
Cooling Type
|
Central Air Conditioning |
|
Exterior Finish
|
Brick |
|
Fireplace Present
|
Yes |
|
Fireplace Total
|
1 |
|
Foundation Type
|
Poured Concrete |
|
Heating Fuel
|
Natural Gas |
|
Heating Type
|
Forced Air |
|
Stories Total
|
1 |
|
Size Interior
|
700 - 1,100 Ft2 |
|
Type
|
House |
|
Utility Water
|
Municipal Water |
Parking
Land
|
Acreage
|
No |
|
Fence Type
|
Fenced Yard |
|
Land Amenities
|
Park |
|
Landscape Features
|
Landscaped |
|
Sewer
|
Sanitary Sewer |
|
Size Depth
|
98 Ft ,4 In |
|
Size Frontage
|
36 Ft ,8 In |
|
Size Irregular
|
36.7 X 98.4 Ft |
|
Size Total Text
|
36.7 X 98.4 Ft |
|
Zoning Description
|
Res |
Rooms
| Level |
Type |
Length |
Width |
Dimensions |
|
Lower Level |
Bedroom 3 |
3.8 m |
4 m |
3.8 m x 4 m |
|
Lower Level |
Bedroom 4 |
3.6 m |
4 m |
3.6 m x 4 m |
|
Lower Level |
Recreational, Games Room |
6 m |
4.1 m |
6 m x 4.1 m |
|
Lower Level |
Bathroom |
2 m |
3 m |
2 m x 3 m |
|
Main Level |
Living Room |
4.5 m |
3.7 m |
4.5 m x 3.7 m |
|
Main Level |
Dining Room |
4 m |
3.7 m |
4 m x 3.7 m |
|
Main Level |
Kitchen |
5 m |
3 m |
5 m x 3 m |
|
Main Level |
Primary Bedroom |
3.8 m |
4.2 m |
3.8 m x 4.2 m |
|
Main Level |
Bedroom 2 |
3.3 m |
4 m |
3.3 m x 4 m |
|
Main Level |
Bathroom |
2 m |
3 m |
2 m x 3 m |


