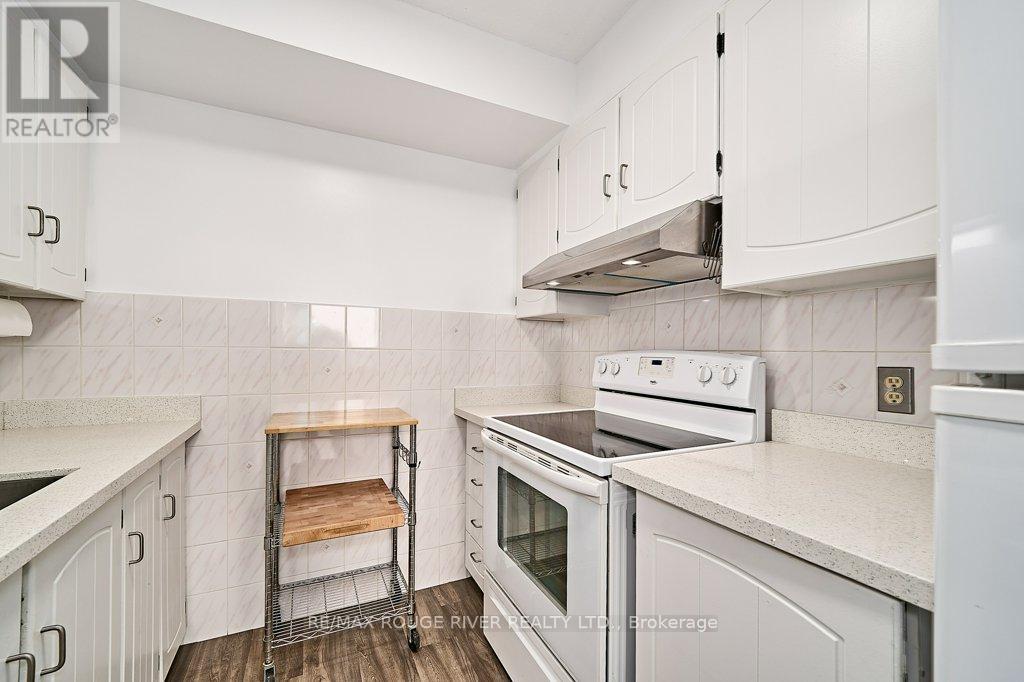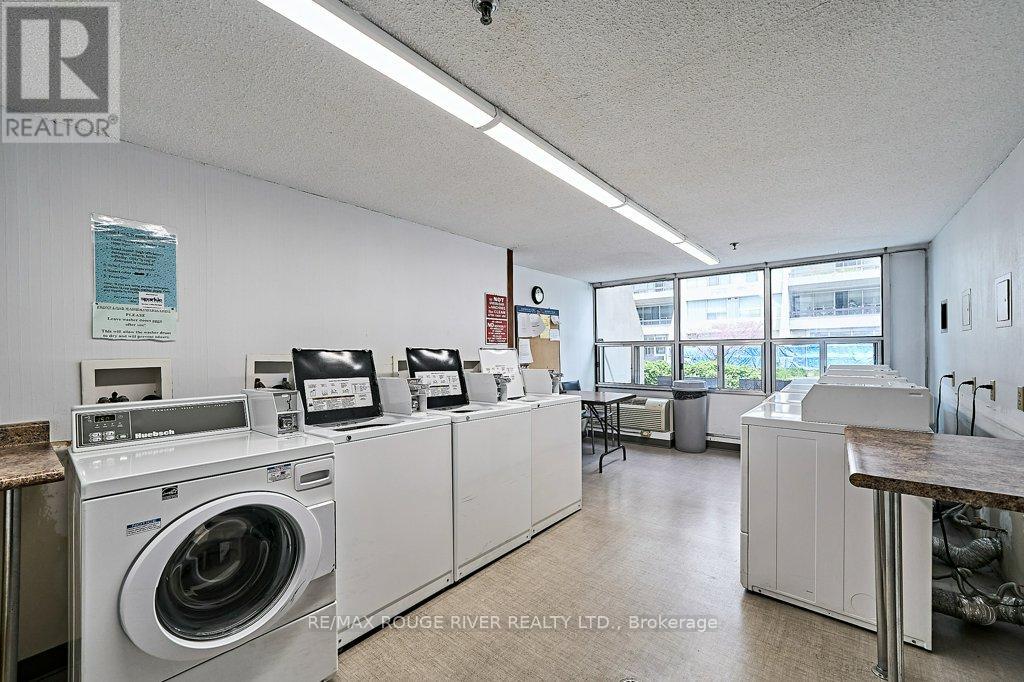525 - 50 Richmond Street E Oshawa, Ontario L1G 7C7
$329,900Maintenance, Cable TV, Water, Parking, Common Area Maintenance
$646.85 Monthly
Maintenance, Cable TV, Water, Parking, Common Area Maintenance
$646.85 MonthlyClean and Freshly Painted Spacious and Vacant (803 Sq Ft) Apartment with Clear Views to the West and South-East. Lots of Morning Sunshine with a wall of Windows. Living and Dining areas walk-out to a Large Patio/Balcony. Efficient Kitchen with Quartz Counters and Includes Appliances and a Panty. The Bathroom is a Bright 4pce with an Acrylic Tub and Surround New Counter top and S/S Sink. The Primary features a 2nd Private Terrace and a Walk-in Closet.Washer Dryer Hook-ups provide for en-suite Laundry if required. Ensuite Storage Area. Clean and Bright and conveniently located Across from Elevator ... Step Saving :). Amenities Include a Pool,Sauna,Workshop,Library/Reading Room, Coin Laundry Room on 2nd Flr w/Windows and Car Wash in Lower Garage. Hydro/Cooling Costs recently 133.84. (id:61476)
Property Details
| MLS® Number | E12183072 |
| Property Type | Single Family |
| Neigbourhood | O'Neill |
| Community Name | O'Neill |
| Amenities Near By | Public Transit, Hospital |
| Community Features | Pet Restrictions |
| Features | Elevator, Wheelchair Access, Balcony, Carpet Free, Laundry- Coin Operated, Sauna |
| Parking Space Total | 1 |
| Pool Type | Indoor Pool |
| Structure | Patio(s) |
| View Type | View, City View |
Building
| Bathroom Total | 1 |
| Bedrooms Above Ground | 1 |
| Bedrooms Total | 1 |
| Amenities | Car Wash, Recreation Centre, Exercise Centre, Party Room |
| Appliances | All, Blinds |
| Cooling Type | Wall Unit |
| Exterior Finish | Concrete |
| Fire Protection | Controlled Entry |
| Flooring Type | Laminate |
| Foundation Type | Concrete |
| Heating Fuel | Electric |
| Heating Type | Forced Air |
| Size Interior | 800 - 899 Ft2 |
| Type | Apartment |
Parking
| Underground | |
| No Garage |
Land
| Acreage | No |
| Land Amenities | Public Transit, Hospital |
Rooms
| Level | Type | Length | Width | Dimensions |
|---|---|---|---|---|
| Main Level | Living Room | 5.59 m | 3.47 m | 5.59 m x 3.47 m |
| Main Level | Dining Room | 4.91 m | 2.4 m | 4.91 m x 2.4 m |
| Main Level | Kitchen | 2.59 m | 2.33 m | 2.59 m x 2.33 m |
| Main Level | Bathroom | 3.28 m | 1.71 m | 3.28 m x 1.71 m |
| Main Level | Primary Bedroom | 4.17 m | 3.29 m | 4.17 m x 3.29 m |
Contact Us
Contact us for more information



























