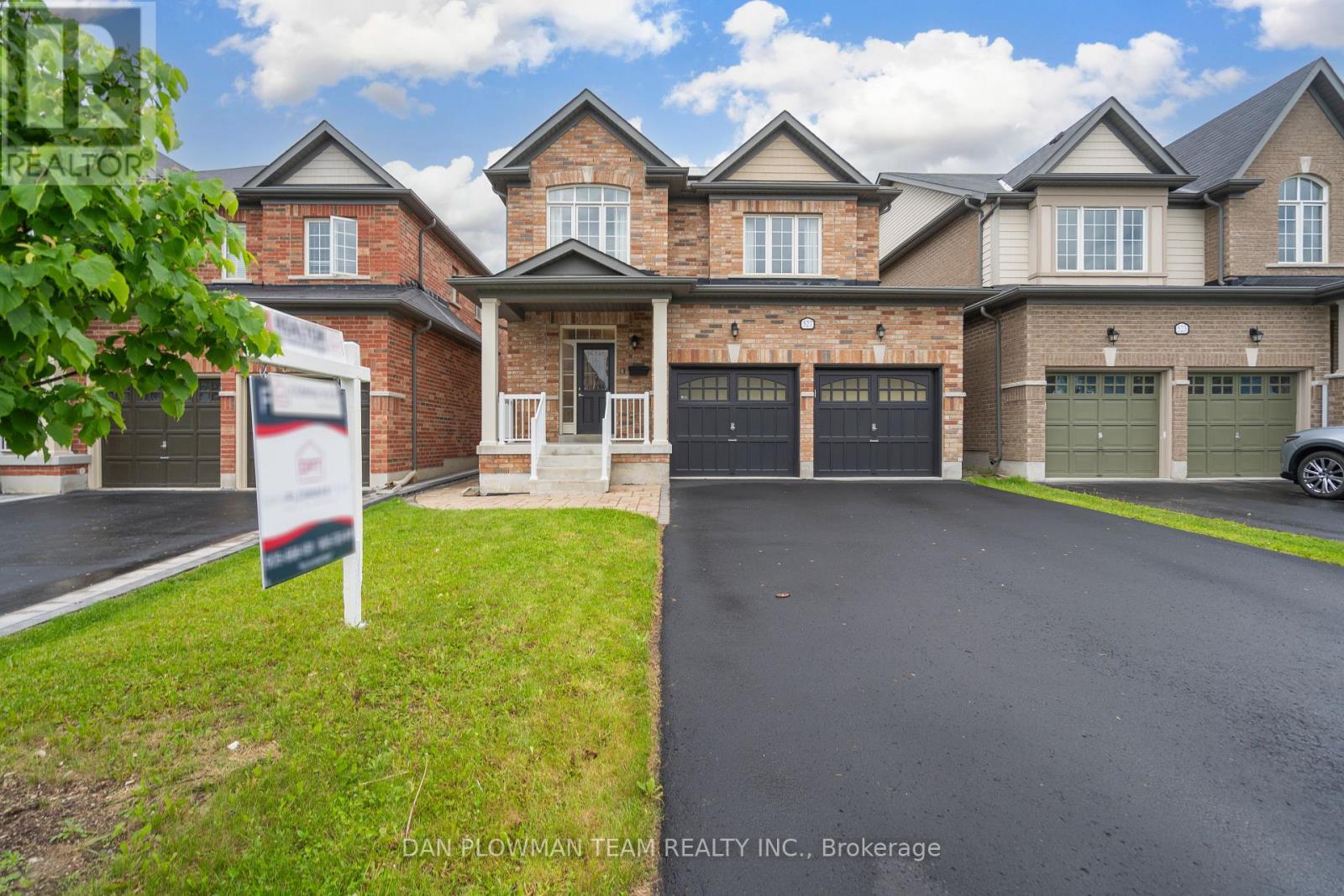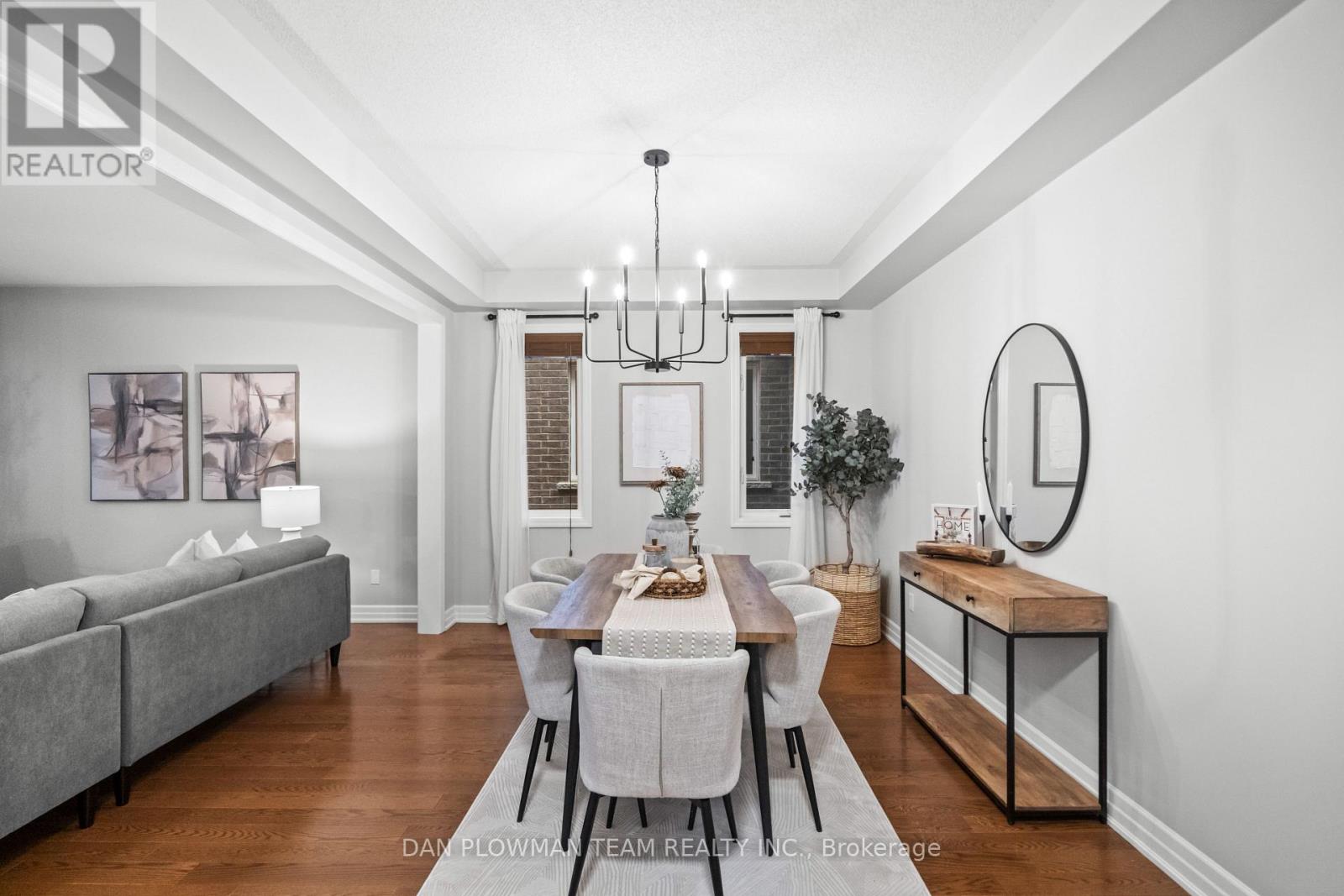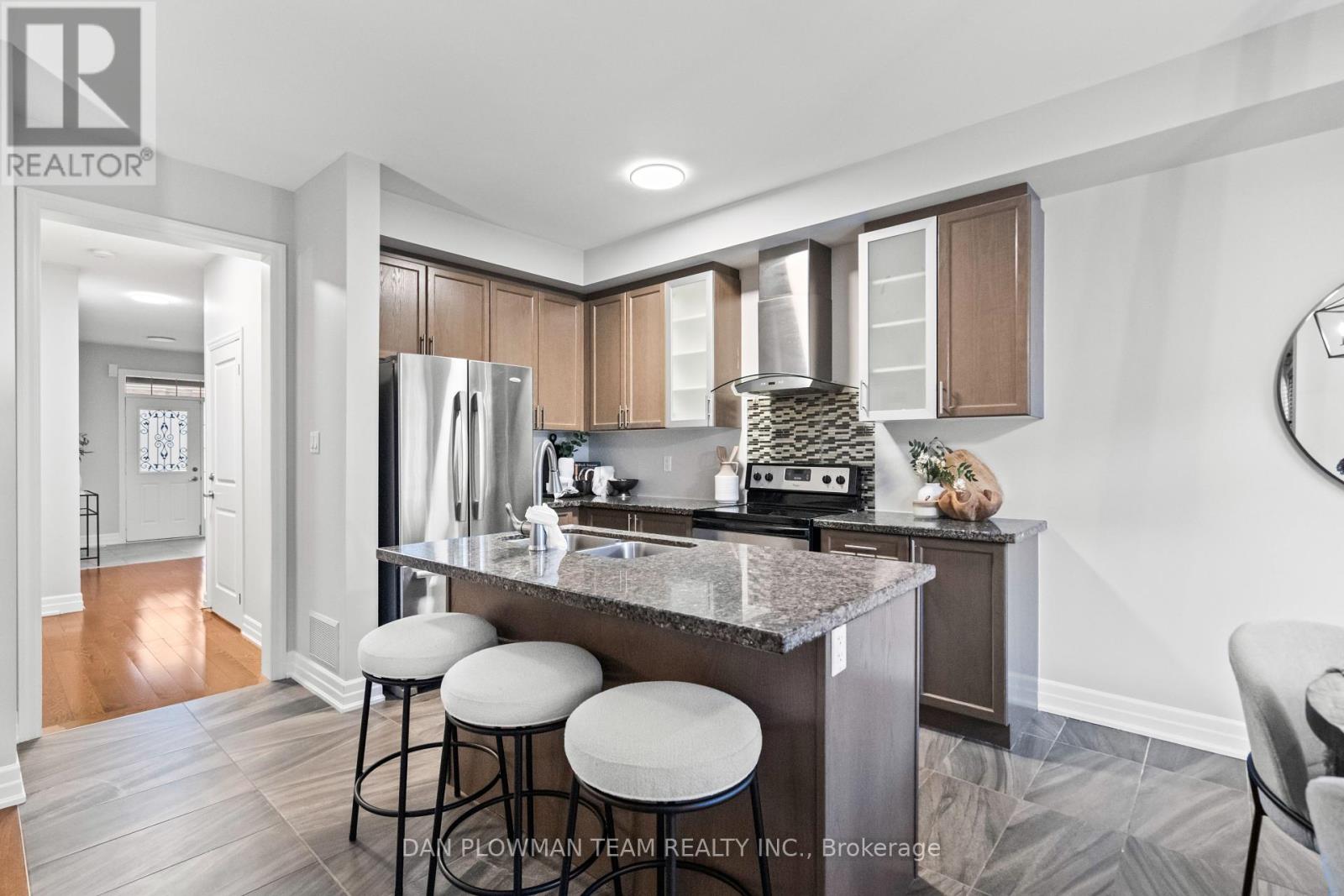5 Bedroom
4 Bathroom
2,000 - 2,500 ft2
Fireplace
Central Air Conditioning
Forced Air
$922,000
Golden Opportunity Awaits You! Beautiful All Brick, 4 Bedroom Home Located In Sought After Family Friendly Windfields Neighbourhood In North Oshawa. Open Concept Main Floor Is Gracefully Adorned With Hardwood Flooring. Elegant Dining Room Area With Coffered Ceilings. Great Room With Cozy Gas Fireplace Is Perfect For Family Gatherings. Large Kitchen Featuring Spacious Cabinets, Granite Countertops, Stainless Steel Appliances, Big Eat-In Breakfast Area Overlooking The Fully Fenced Backyard. Convenient Direct Access To Garage And 2-Piece Bathroom. Solid Hardwood Staircase Leads Up To The Second Floor. All New Laminate Flooring Installed In All The Bedrooms. Spacious Primary With 5 Piece Ensuite And Large Closet. Additional 4-Piece Bath To Make Life That Much Easier! Separate Side Entrance Leads Into Finished Basement Equipped With Full Sized Kitchen, Spacious Living Room, Bedroom And 4-Piece Bath. Plenty Of Storage Space Throughout This Amazing Home. Entire Home Has Been Freshly Painted And Ready To Move In! Double Car Garage With A Double Sized Driveway And No Sidewalk Provides Plenty Of Parking Space. Close To All Amenities, Schools, Parks, Transit, Hwy 407, College, University And Shopping Centers. (id:61476)
Open House
This property has open houses!
Starts at:
11:00 am
Ends at:
1:00 pm
Property Details
|
MLS® Number
|
E12189420 |
|
Property Type
|
Single Family |
|
Neigbourhood
|
Windfields |
|
Community Name
|
Windfields |
|
Parking Space Total
|
6 |
Building
|
Bathroom Total
|
4 |
|
Bedrooms Above Ground
|
4 |
|
Bedrooms Below Ground
|
1 |
|
Bedrooms Total
|
5 |
|
Age
|
6 To 15 Years |
|
Appliances
|
Water Heater |
|
Basement Development
|
Finished |
|
Basement Features
|
Separate Entrance |
|
Basement Type
|
N/a (finished) |
|
Construction Style Attachment
|
Detached |
|
Cooling Type
|
Central Air Conditioning |
|
Exterior Finish
|
Brick |
|
Fireplace Present
|
Yes |
|
Flooring Type
|
Tile, Vinyl, Hardwood, Laminate |
|
Foundation Type
|
Concrete |
|
Half Bath Total
|
1 |
|
Heating Fuel
|
Natural Gas |
|
Heating Type
|
Forced Air |
|
Stories Total
|
2 |
|
Size Interior
|
2,000 - 2,500 Ft2 |
|
Type
|
House |
|
Utility Water
|
Municipal Water |
Parking
Land
|
Acreage
|
No |
|
Sewer
|
Sanitary Sewer |
|
Size Depth
|
105 Ft ,1 In |
|
Size Frontage
|
36 Ft ,1 In |
|
Size Irregular
|
36.1 X 105.1 Ft |
|
Size Total Text
|
36.1 X 105.1 Ft |
Rooms
| Level |
Type |
Length |
Width |
Dimensions |
|
Second Level |
Primary Bedroom |
5.1 m |
3.63 m |
5.1 m x 3.63 m |
|
Second Level |
Bedroom 2 |
3.93 m |
2.72 m |
3.93 m x 2.72 m |
|
Second Level |
Bedroom 3 |
3.09 m |
3.06 m |
3.09 m x 3.06 m |
|
Second Level |
Bedroom 4 |
3.94 m |
3.76 m |
3.94 m x 3.76 m |
|
Basement |
Living Room |
4.27 m |
3.59 m |
4.27 m x 3.59 m |
|
Basement |
Kitchen |
4.07 m |
2.12 m |
4.07 m x 2.12 m |
|
Basement |
Bedroom |
4.22 m |
3.26 m |
4.22 m x 3.26 m |
|
Main Level |
Kitchen |
5.25 m |
3.38 m |
5.25 m x 3.38 m |
|
Main Level |
Eating Area |
2.65 m |
3.38 m |
2.65 m x 3.38 m |
|
Main Level |
Dining Room |
4.29 m |
3.36 m |
4.29 m x 3.36 m |
|
Main Level |
Great Room |
4.48 m |
3.91 m |
4.48 m x 3.91 m |

















































