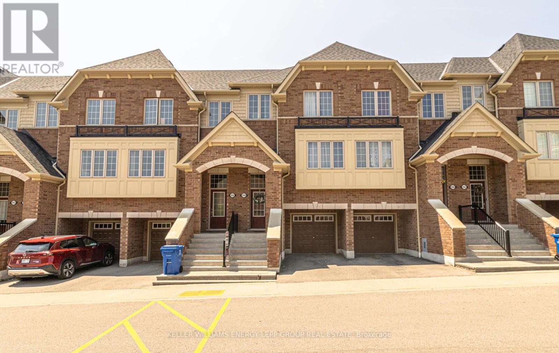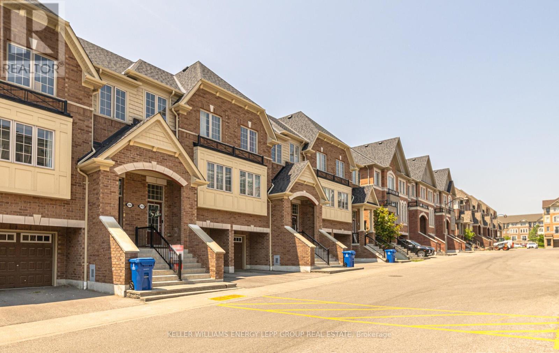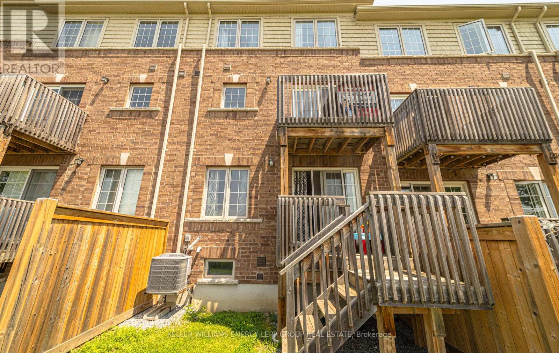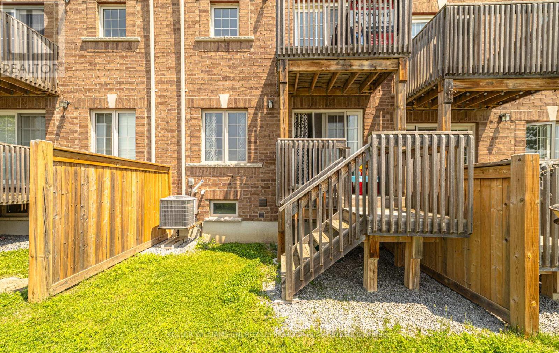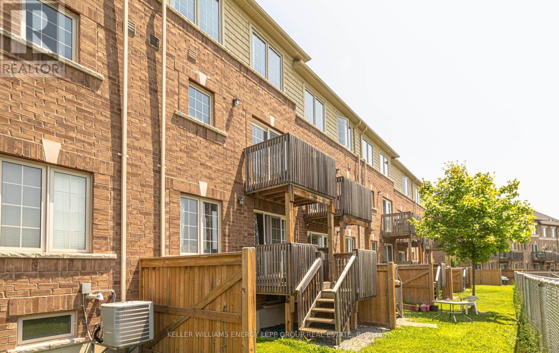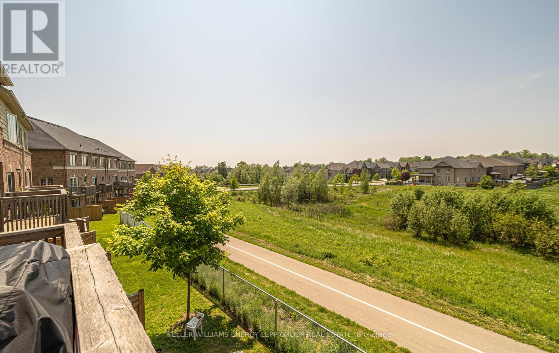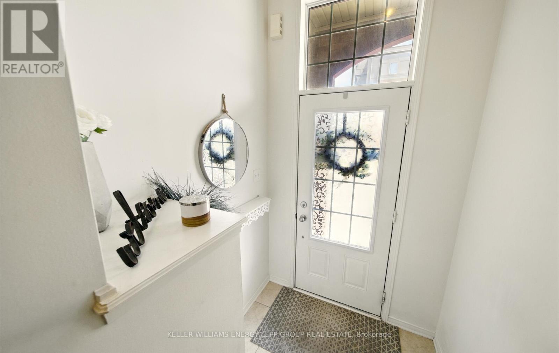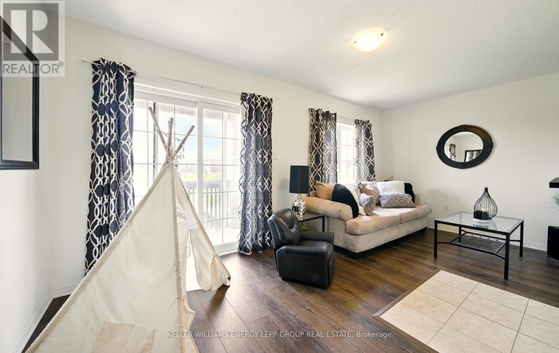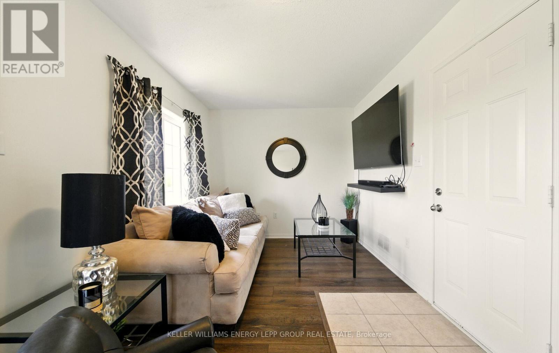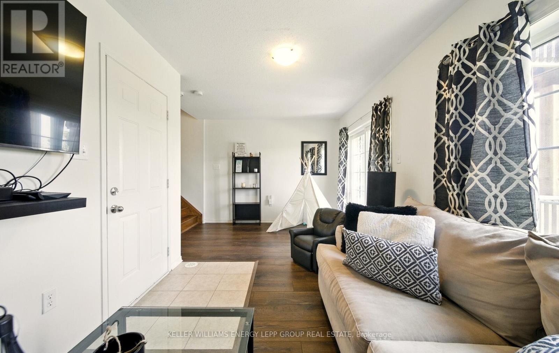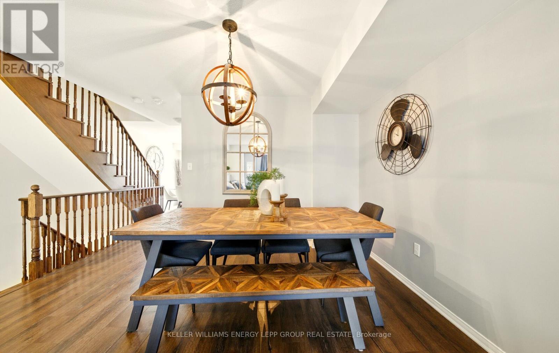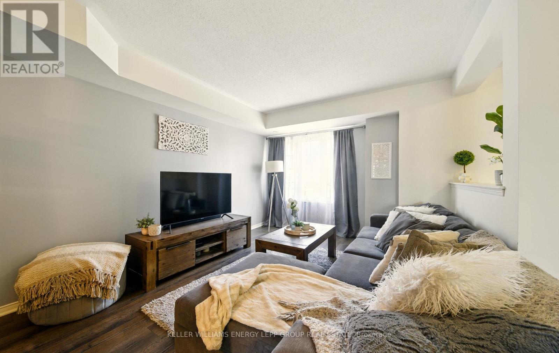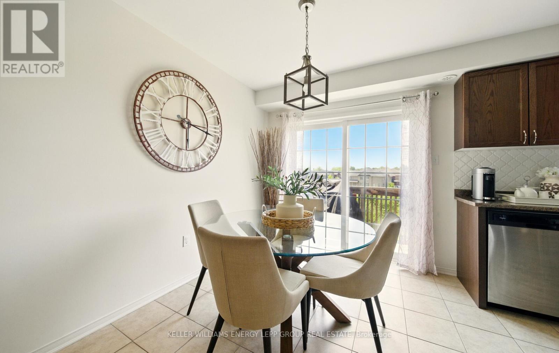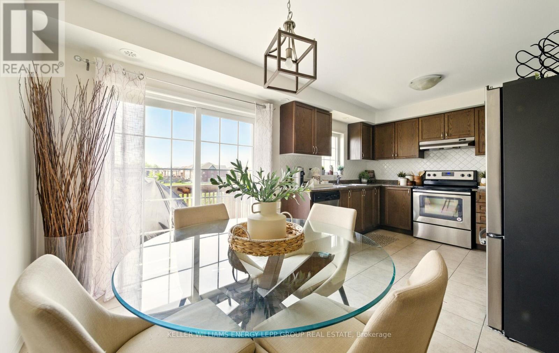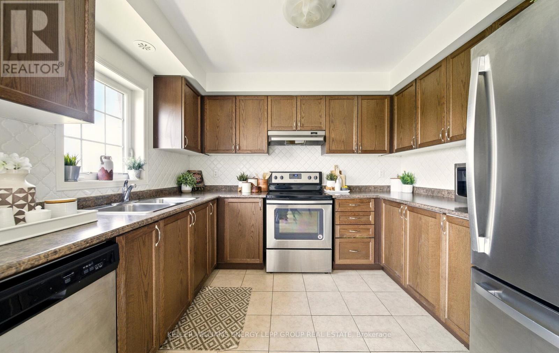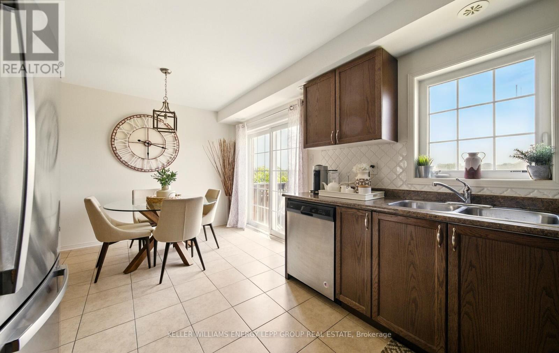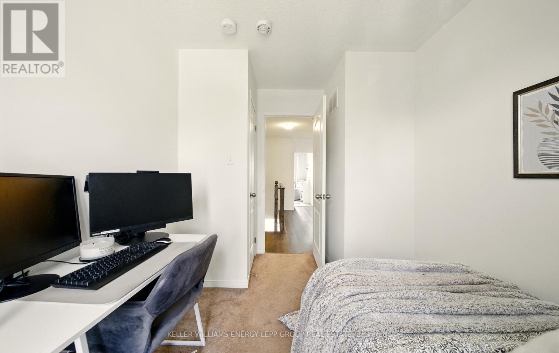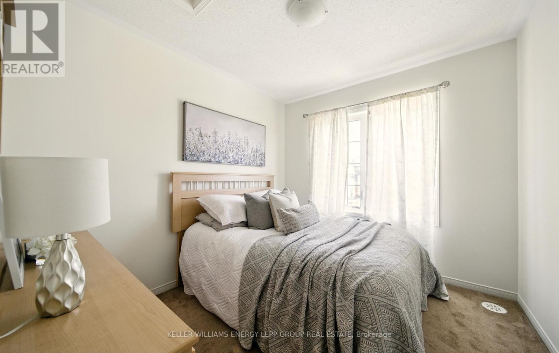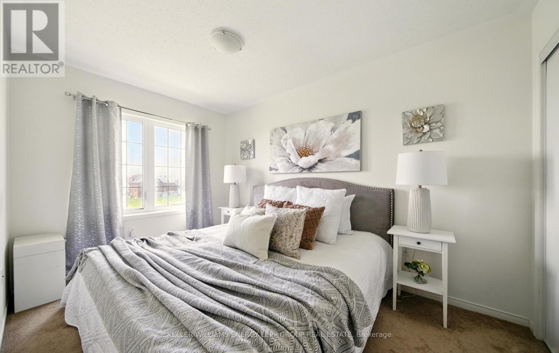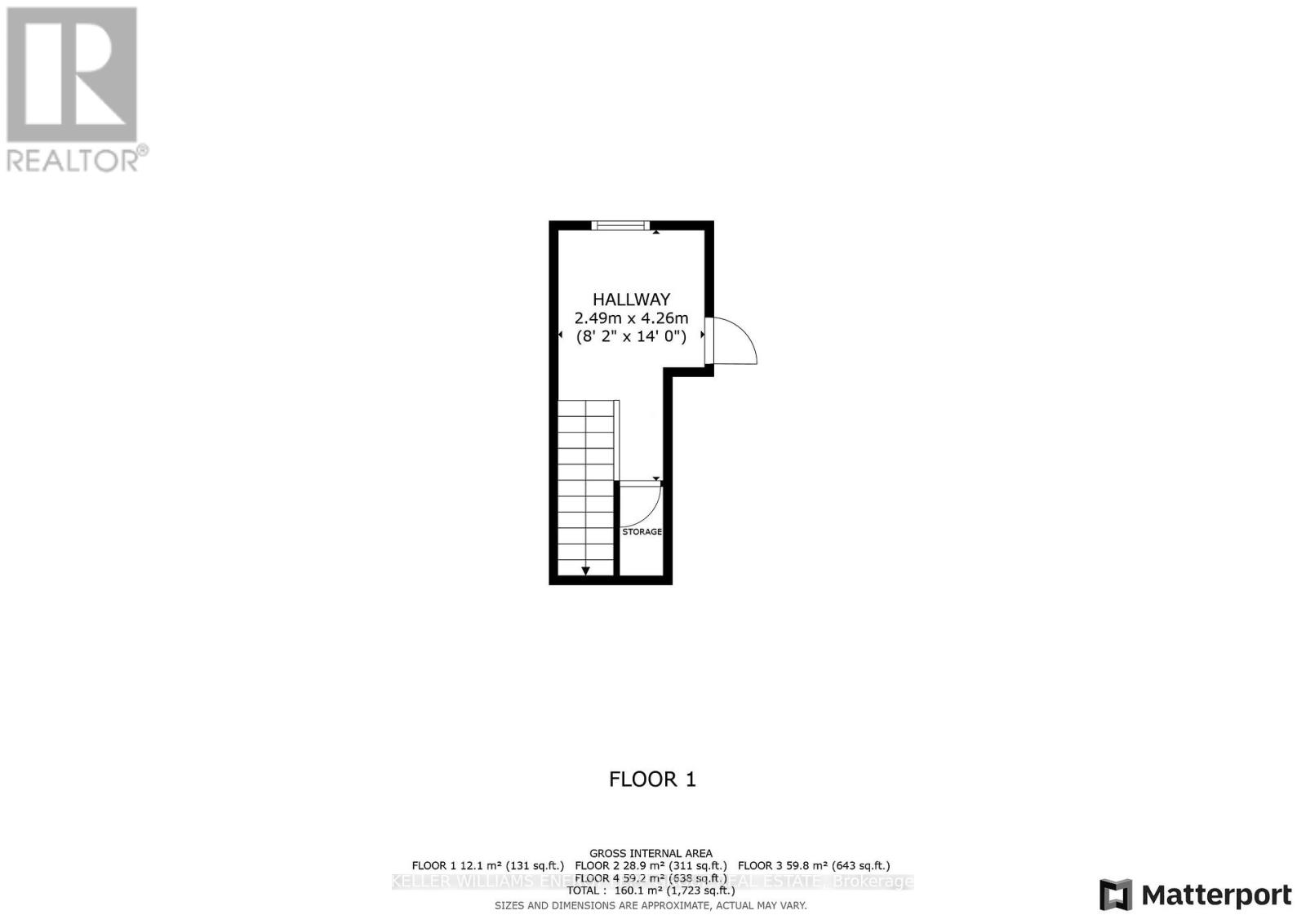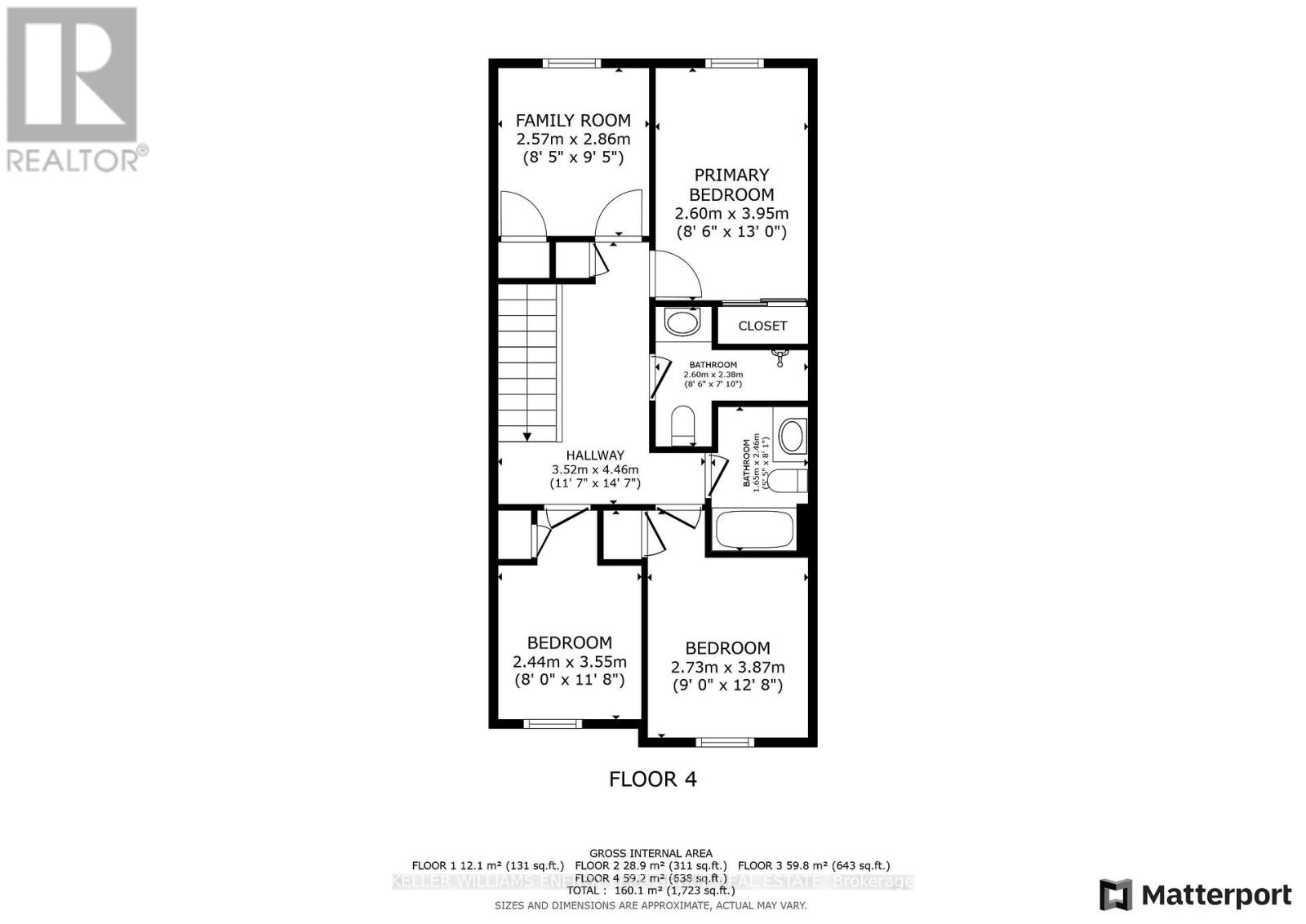53 - 2458 Bromus Path Oshawa, Ontario L1L 0G1
$589,000Maintenance, Common Area Maintenance
$401.07 Monthly
Maintenance, Common Area Maintenance
$401.07 MonthlyNestled against a peaceful greenspace, this meticulously maintained three-level townhome offers a serene retreat from the bustle of everyday life. Featuring four generously sized bedrooms and three bathrooms, the home is filled with natural light throughout. The main living area boasts large windows and a walkout that opens directly to a tranquil backyard, while the upper-level kitchen includes a balcony, perfect for enjoying views of the surrounding greenery and open skies. Conveniently situated just minutes from Highway 407, this home provides quick access for commuters. Everyday conveniences such as Costco, shopping centers, a wide variety of dining options, and essential amenities are all close at hand. Additionally, the nearby University of Ontario Institute of Technology (UOIT) makes this location especially ideal for students, faculty, or professionals seeking a comfortable and accessible residence. (id:61476)
Property Details
| MLS® Number | E12201218 |
| Property Type | Single Family |
| Community Name | Windfields |
| Amenities Near By | Public Transit |
| Community Features | Pet Restrictions, School Bus |
| Features | Backs On Greenbelt, Conservation/green Belt |
| Parking Space Total | 2 |
Building
| Bathroom Total | 3 |
| Bedrooms Above Ground | 4 |
| Bedrooms Total | 4 |
| Age | New Building |
| Appliances | Garage Door Opener Remote(s), Water Heater, All, Window Coverings |
| Cooling Type | Central Air Conditioning |
| Exterior Finish | Brick |
| Flooring Type | Laminate, Tile, Carpeted |
| Half Bath Total | 1 |
| Heating Fuel | Natural Gas |
| Heating Type | Forced Air |
| Stories Total | 3 |
| Size Interior | 1,600 - 1,799 Ft2 |
| Type | Row / Townhouse |
Parking
| Garage |
Land
| Acreage | No |
| Land Amenities | Public Transit |
| Surface Water | Lake/pond |
Rooms
| Level | Type | Length | Width | Dimensions |
|---|---|---|---|---|
| Second Level | Family Room | 6.65 m | 4.16 m | 6.65 m x 4.16 m |
| Second Level | Kitchen | 3.08 m | 5.27 m | 3.08 m x 5.27 m |
| Third Level | Primary Bedroom | 3.95 m | 2.6 m | 3.95 m x 2.6 m |
| Third Level | Bedroom 2 | 2.86 m | 2.57 m | 2.86 m x 2.57 m |
| Third Level | Bedroom 3 | 3.87 m | 2.73 m | 3.87 m x 2.73 m |
| Third Level | Bedroom 4 | 3.55 m | 2.44 m | 3.55 m x 2.44 m |
| Basement | Recreational, Games Room | 4.26 m | 2.49 m | 4.26 m x 2.49 m |
| Main Level | Living Room | 7.02 m | 5.4 m | 7.02 m x 5.4 m |
Contact Us
Contact us for more information


