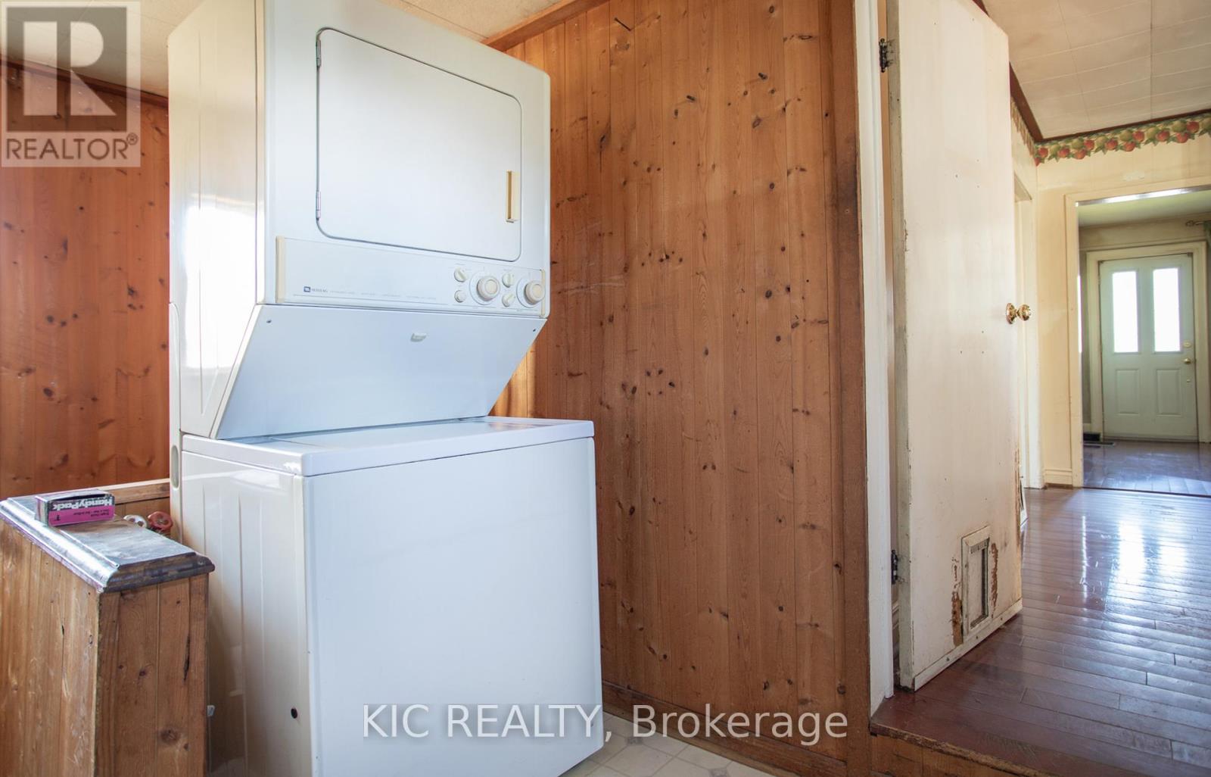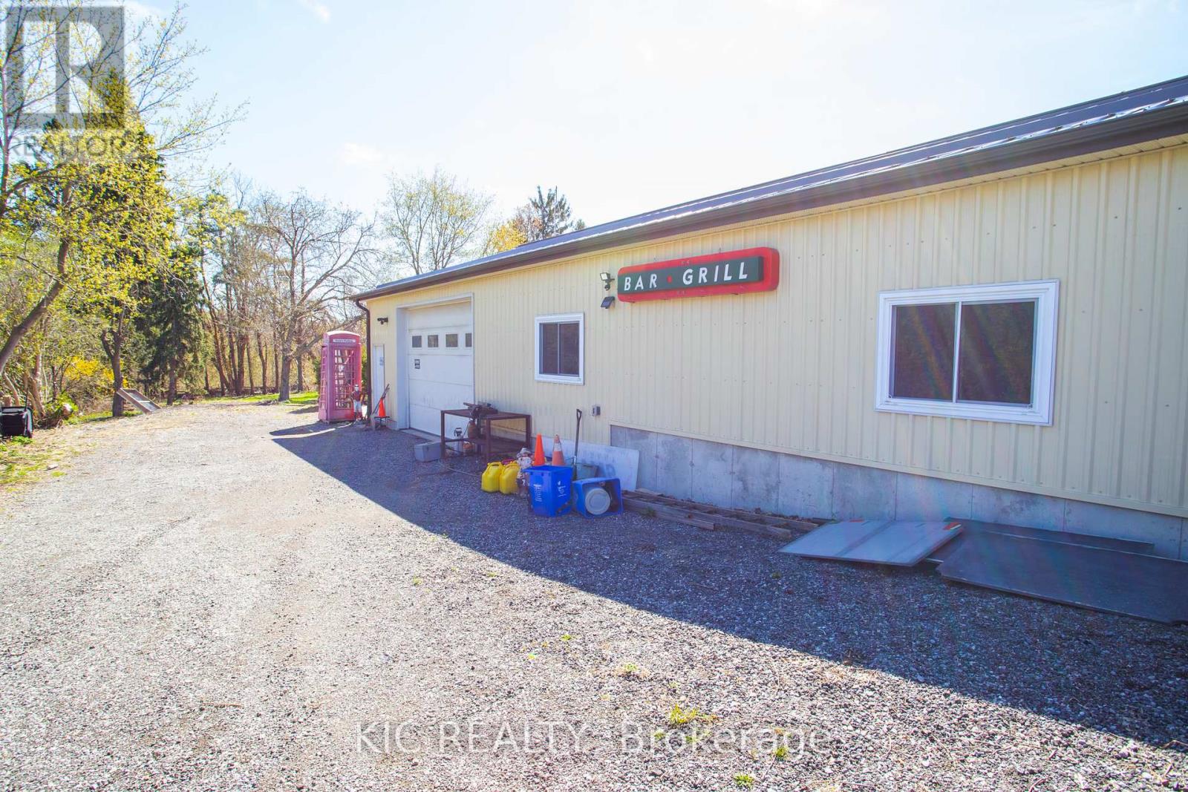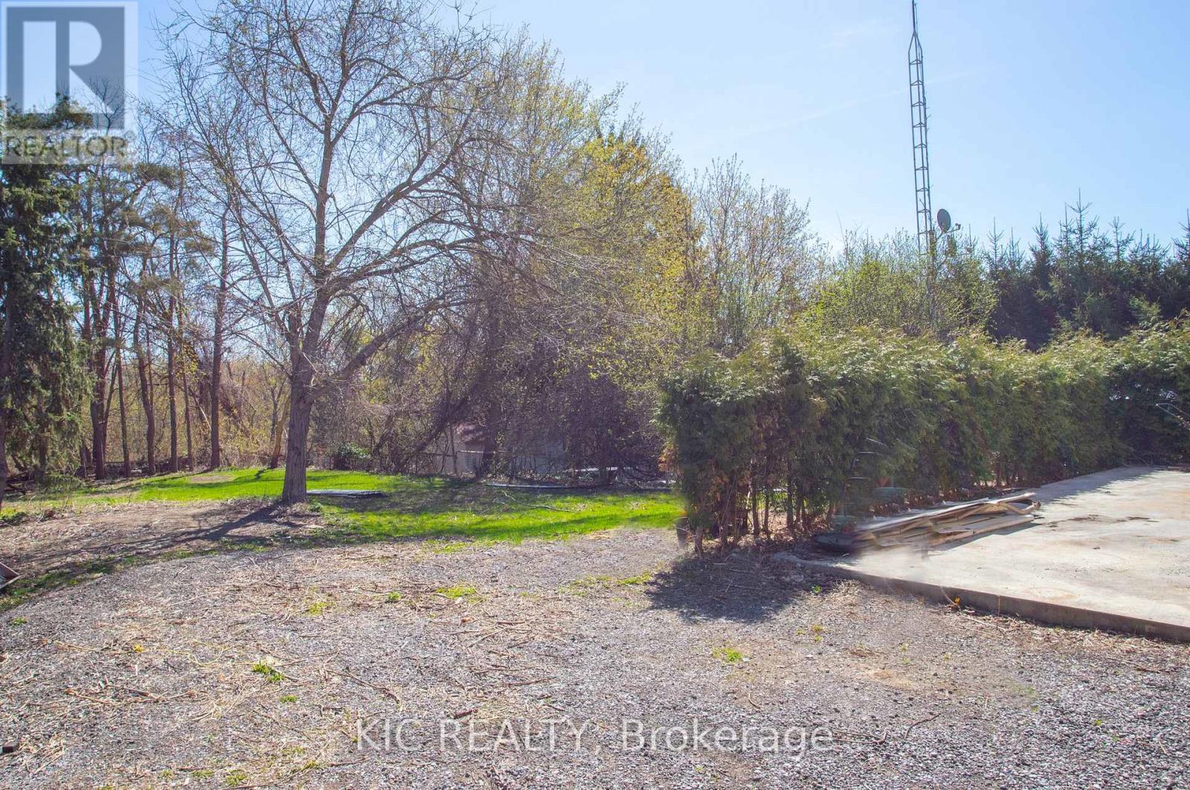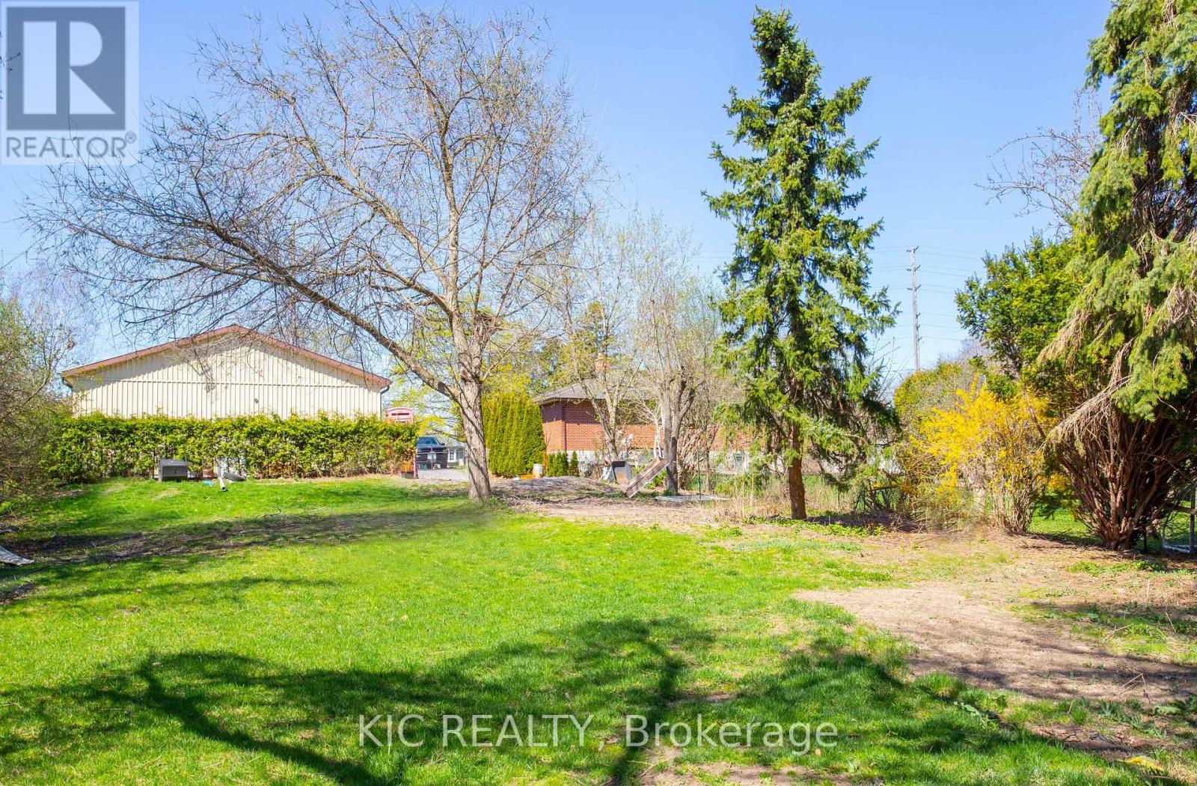2 Bedroom
1 Bathroom
Bungalow
Central Air Conditioning
Forced Air
$649,999
New to the market is an incredible investment opportunity in the highly sought-after O'Neill district of Oshawa! This charming 2-bedroom bungalow sits on a massive 66 x 244 ft lot, backing directly onto the serene Harmony Creek for added privacy and natural beauty. But the true showstopper? A nearly 1,500 sq ft outbuilding featuring soaring 11 ft ceilings and heated floors, separate furnace and a/c--ideal for a workshop, studio, or future conversion. With endless potential and a prime location, this is a property you don't want to miss! Estate Sale, Property being sold as is where is. (id:61476)
Property Details
|
MLS® Number
|
E12115237 |
|
Property Type
|
Single Family |
|
Neigbourhood
|
Eastdale |
|
Community Name
|
O'Neill |
|
Parking Space Total
|
9 |
Building
|
Bathroom Total
|
1 |
|
Bedrooms Above Ground
|
2 |
|
Bedrooms Total
|
2 |
|
Architectural Style
|
Bungalow |
|
Basement Development
|
Unfinished |
|
Basement Type
|
N/a (unfinished) |
|
Construction Style Attachment
|
Detached |
|
Cooling Type
|
Central Air Conditioning |
|
Exterior Finish
|
Steel, Aluminum Siding |
|
Flooring Type
|
Hardwood, Carpeted, Linoleum |
|
Foundation Type
|
Block |
|
Heating Fuel
|
Natural Gas |
|
Heating Type
|
Forced Air |
|
Stories Total
|
1 |
|
Type
|
House |
|
Utility Water
|
Municipal Water |
Parking
Land
|
Acreage
|
No |
|
Sewer
|
Sanitary Sewer |
|
Size Depth
|
244 Ft ,3 In |
|
Size Frontage
|
66 Ft |
|
Size Irregular
|
66.02 X 244.29 Ft |
|
Size Total Text
|
66.02 X 244.29 Ft |
Rooms
| Level |
Type |
Length |
Width |
Dimensions |
|
Main Level |
Living Room |
3.505 m |
3.454 m |
3.505 m x 3.454 m |
|
Main Level |
Kitchen |
3.391 m |
3.429 m |
3.391 m x 3.429 m |
|
Main Level |
Dining Room |
3.505 m |
2.616 m |
3.505 m x 2.616 m |
|
Main Level |
Bedroom |
3.454 m |
3.3531 m |
3.454 m x 3.3531 m |
|
Main Level |
Bedroom 2 |
3.442 m |
2.756 m |
3.442 m x 2.756 m |
|
Main Level |
Laundry Room |
2.159 m |
2.667 m |
2.159 m x 2.667 m |
























