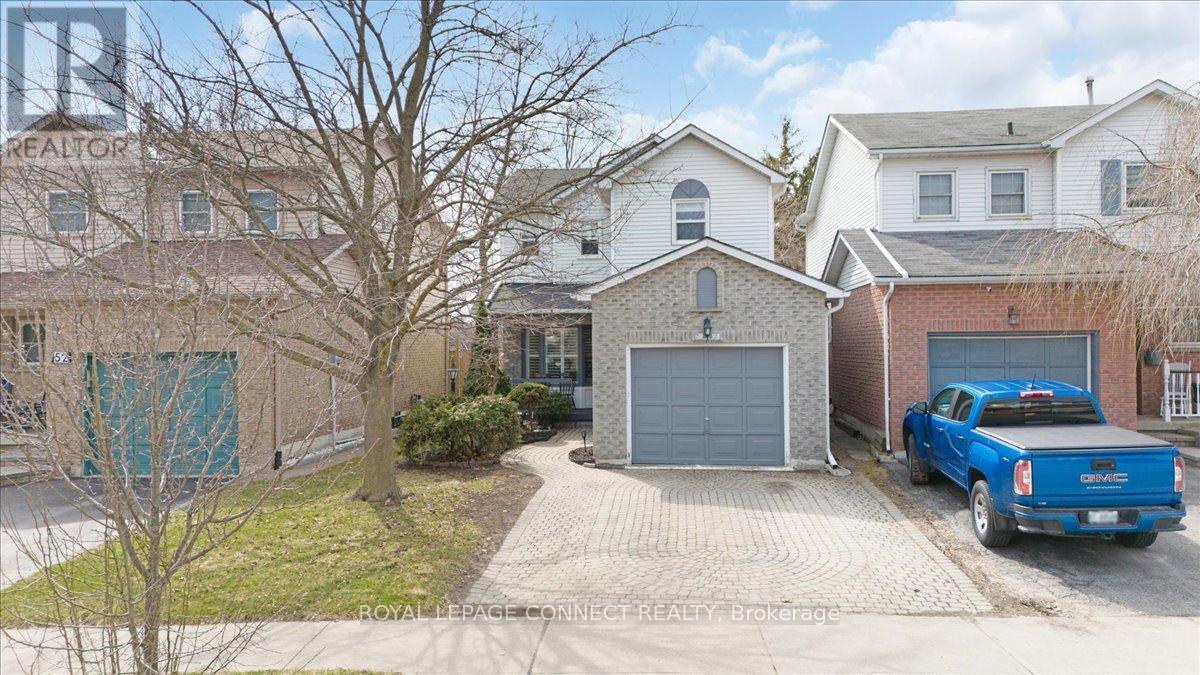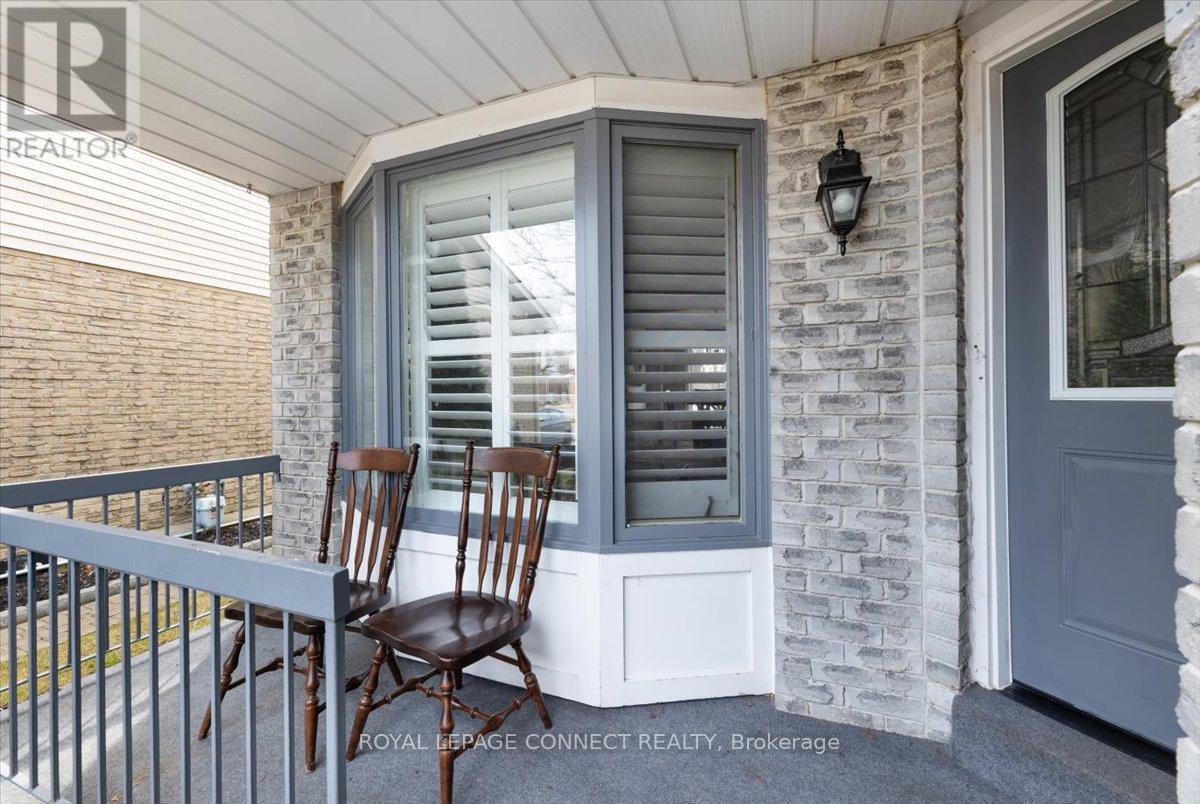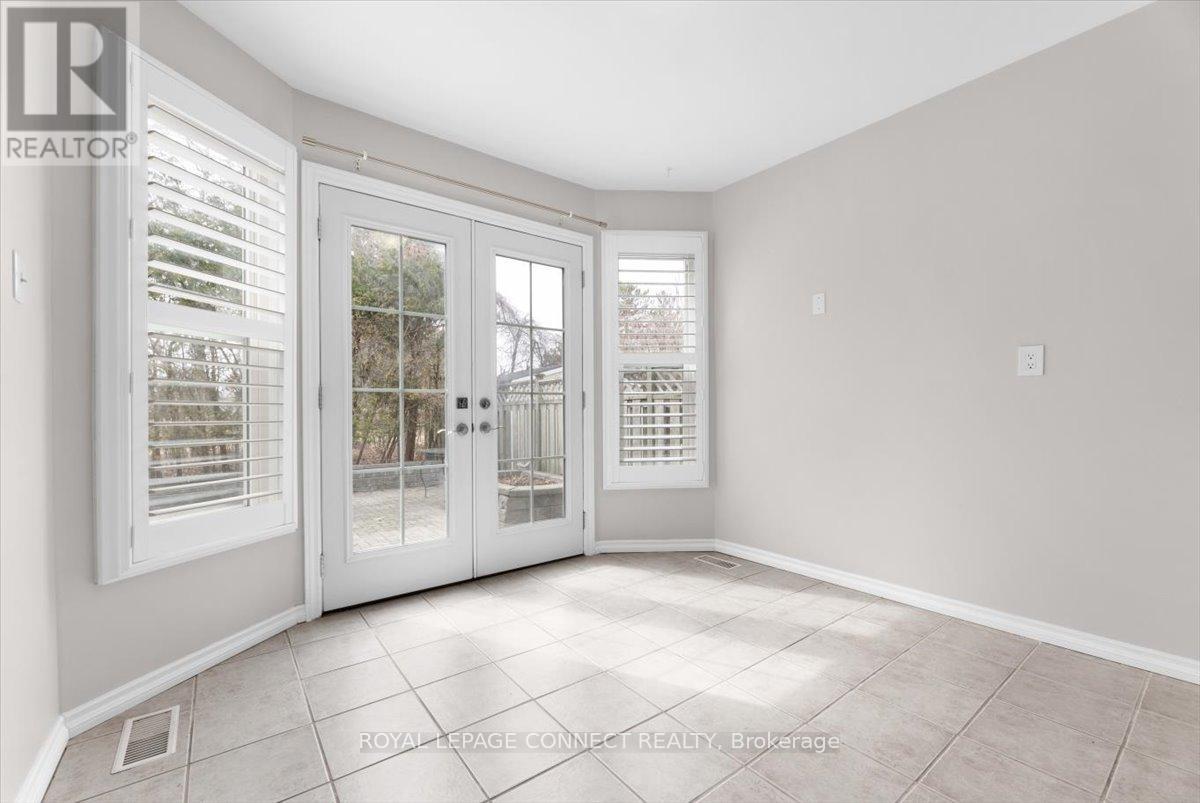3 Bedroom
3 Bathroom
Central Air Conditioning
Forced Air
$840,000
Beautifully Maintained 3 Bedroom, 3 Bath Home In Friendly Family Neighbourhood. Inside Is Freshly Painted, Bright And Welcoming. Enjoy The Main Floor's Living Room, Dining Room And Sun-Filled Eat-In Kitchen. W/O To Landscaped Private Yard Backing Onto Dr. Emily Stowe Park. Upstair Boasts 3 Large Bedrooms And 4 Piece Semi-Ensuite Bath. Finished Basement With Additional Cozy Office Nook and and a 3 Pcs Washroom Is An Excellent Extra Living Space For You To Enjoy. ** This is a linked property.** (id:61476)
Property Details
|
MLS® Number
|
E12069894 |
|
Property Type
|
Single Family |
|
Community Name
|
Courtice |
|
Parking Space Total
|
3 |
Building
|
Bathroom Total
|
3 |
|
Bedrooms Above Ground
|
3 |
|
Bedrooms Total
|
3 |
|
Appliances
|
Water Heater |
|
Basement Development
|
Finished |
|
Basement Type
|
Full (finished) |
|
Construction Style Attachment
|
Detached |
|
Cooling Type
|
Central Air Conditioning |
|
Exterior Finish
|
Vinyl Siding, Brick |
|
Foundation Type
|
Block |
|
Half Bath Total
|
1 |
|
Heating Fuel
|
Natural Gas |
|
Heating Type
|
Forced Air |
|
Stories Total
|
2 |
|
Type
|
House |
|
Utility Water
|
Municipal Water |
Parking
Land
|
Acreage
|
No |
|
Sewer
|
Sanitary Sewer |
|
Size Depth
|
100 Ft ,2 In |
|
Size Frontage
|
29 Ft ,7 In |
|
Size Irregular
|
29.59 X 100.24 Ft |
|
Size Total Text
|
29.59 X 100.24 Ft |
Rooms
| Level |
Type |
Length |
Width |
Dimensions |
|
Second Level |
Primary Bedroom |
4.59 m |
3.3 m |
4.59 m x 3.3 m |
|
Second Level |
Bedroom 2 |
3.42 m |
3.37 m |
3.42 m x 3.37 m |
|
Second Level |
Bedroom 3 |
3.71 m |
2.74 m |
3.71 m x 2.74 m |
|
Basement |
Recreational, Games Room |
5.94 m |
3.51 m |
5.94 m x 3.51 m |
|
Main Level |
Kitchen |
5.4 m |
3.09 m |
5.4 m x 3.09 m |
|
Main Level |
Living Room |
4.18 m |
3 m |
4.18 m x 3 m |
|
Main Level |
Dining Room |
3.05 m |
3 m |
3.05 m x 3 m |
































