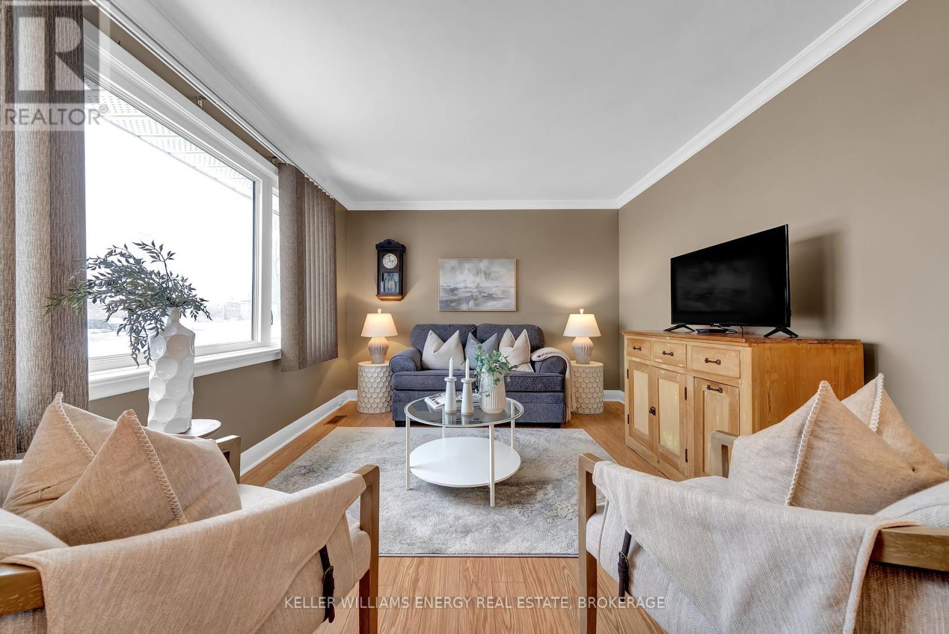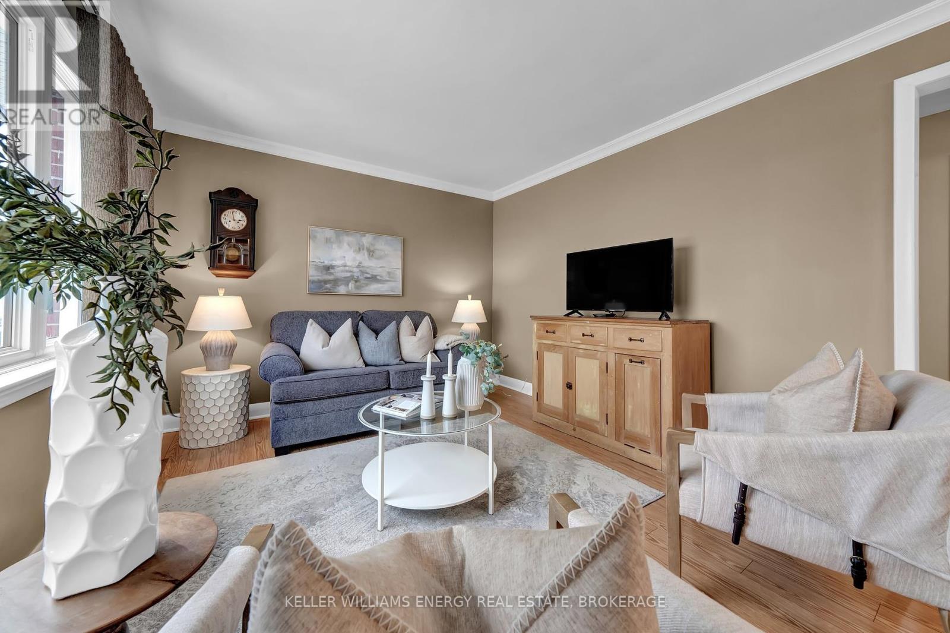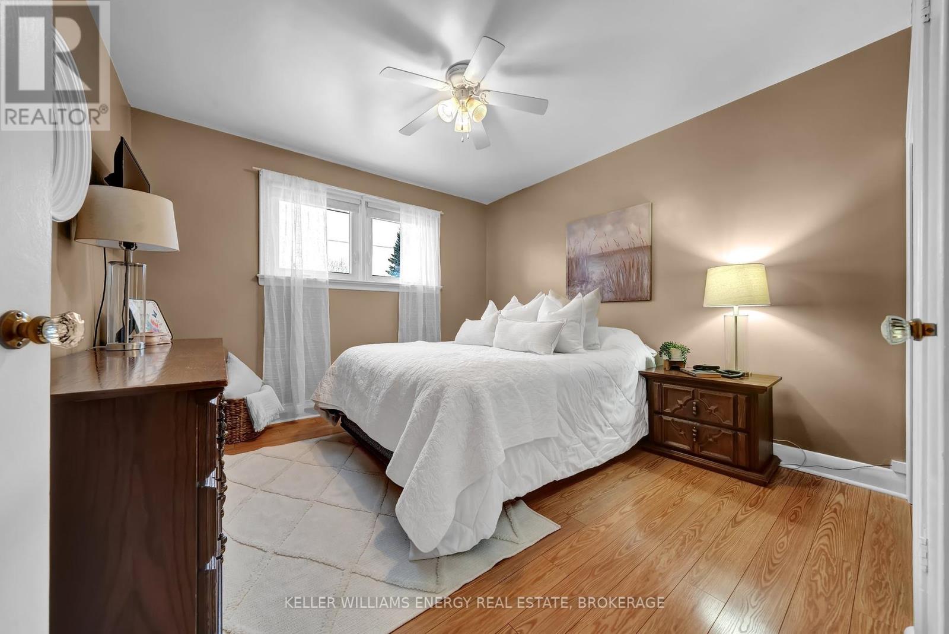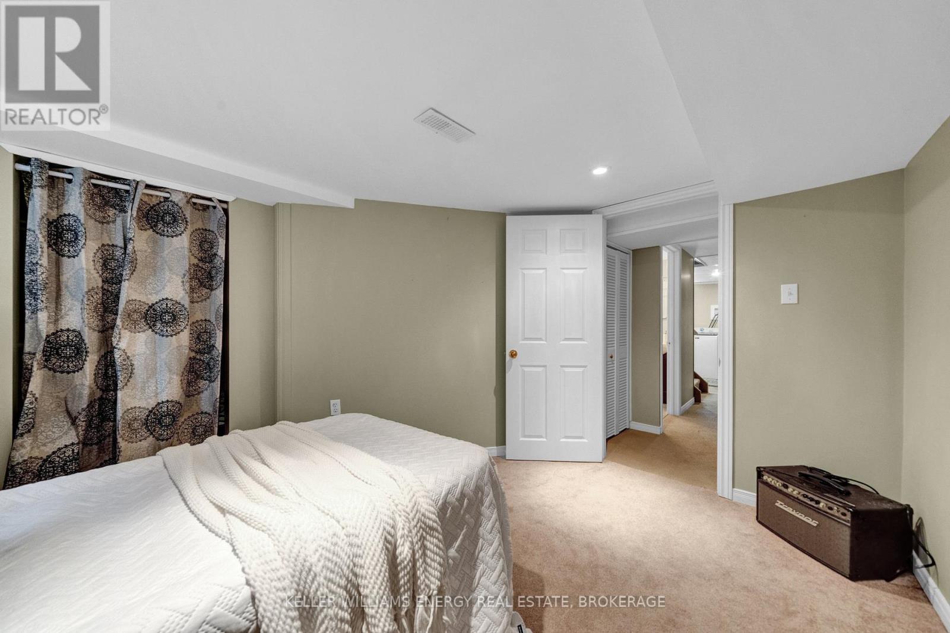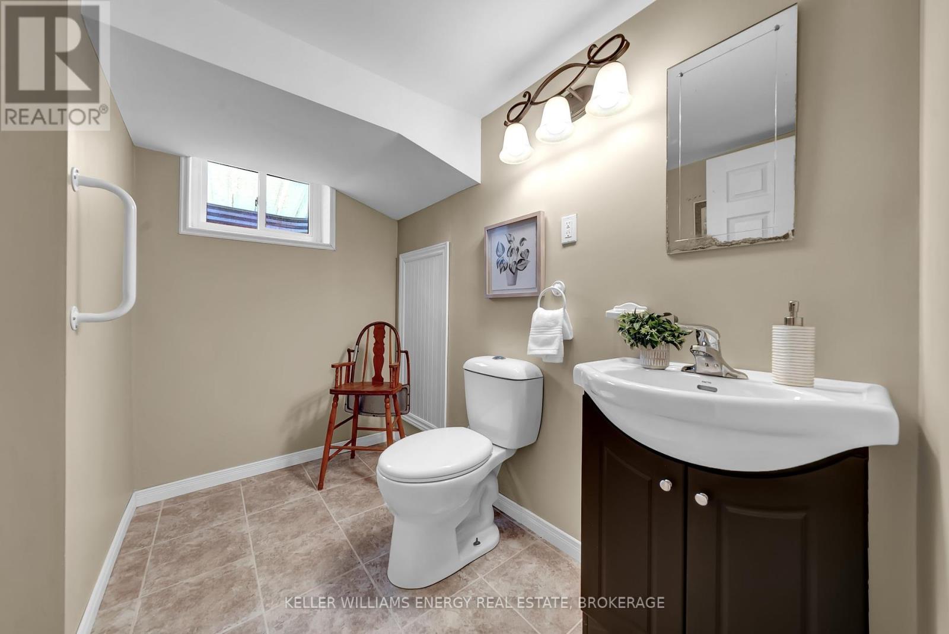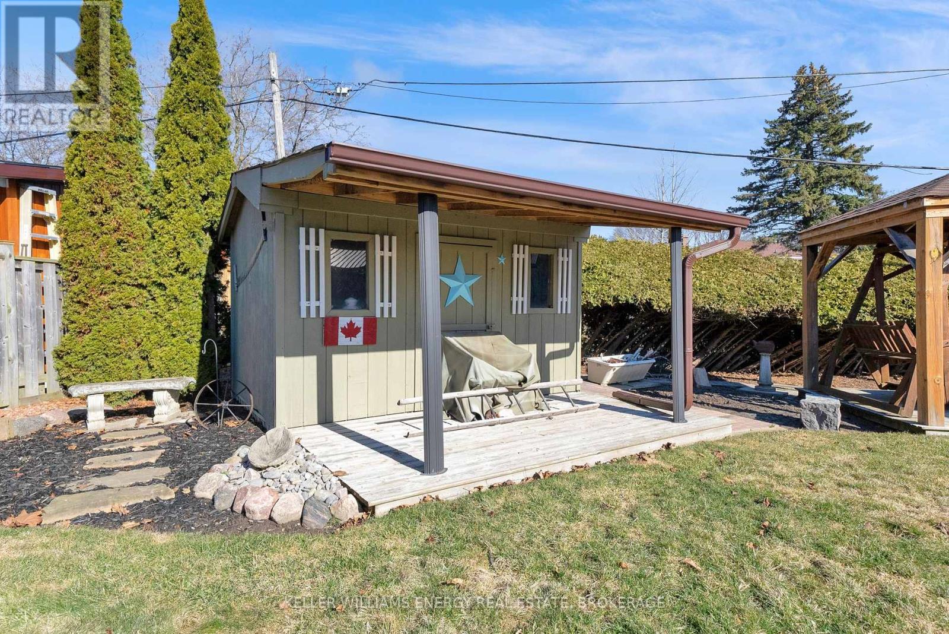3 Bedroom
2 Bathroom
700 - 1,100 ft2
Bungalow
Fireplace
Central Air Conditioning
Forced Air
Landscaped
$735,000
Welcome to 54 Third Street, Bowmanville. From the moment you arrive, you will be impressed by the pride of ownership that shines throughout this property. The oversized 34' x 13' detached garage with metal roof & hydro, includes a parking spot for one and an additional dedicated workshop or private retreat ideal for hobbies, projects, or simply escaping for a little quiet time. The new interlock walkways lead you through beautifully landscaped perennial gardens, two separate gazebo areas and a custom garden shed, all adding to the backyard charm! It's a true outdoor oasis perfect for relaxing or entertaining. Inside, the main floor features a bright and open layout, perfect for everyday living or hosting family and friends. The living and dining combo is open to the kitchen with a built-in dishwasher, double sink, ample cupboard, counter space, and an entrance to the cute mudroom that provides direct access to the backyard retreat and garage, and can be used as a separate entrance to the basement. The main floor also features two bedrooms with closets and an oversized main bathroom with a large walk-in shower and a soaker tub. The inviting, warm, cozy finished basement adds even more living space. It is highlighted by a generously sized recreation room with a natural gas fireplace, a third bedroom, a 2-piece powder room, a large laundry area, and a utility room. With its separate space and functional layout, the lower level offers excellent in-law suite potential and room for multi-generational living or guests. Solid, well-kept, and full of charm, this home has been lovingly maintained and is one you'll be proud to call your own! Updated Windows & Doors, Roof(s), Eaves & Downspouts, Furnace, Electrical Panel, Plumbing, Basement Waterproofing, Hardscaping 2024, Landscaping & Owned HWT 2016. (id:61476)
Property Details
|
MLS® Number
|
E12058786 |
|
Property Type
|
Single Family |
|
Community Name
|
Bowmanville |
|
Amenities Near By
|
Hospital, Public Transit, Schools |
|
Community Features
|
Community Centre |
|
Features
|
Level Lot, Gazebo |
|
Parking Space Total
|
5 |
|
Structure
|
Patio(s), Porch, Shed, Workshop |
Building
|
Bathroom Total
|
2 |
|
Bedrooms Above Ground
|
2 |
|
Bedrooms Below Ground
|
1 |
|
Bedrooms Total
|
3 |
|
Age
|
51 To 99 Years |
|
Amenities
|
Fireplace(s) |
|
Appliances
|
Garage Door Opener Remote(s), Water Heater |
|
Architectural Style
|
Bungalow |
|
Basement Development
|
Finished |
|
Basement Features
|
Separate Entrance |
|
Basement Type
|
N/a (finished) |
|
Construction Style Attachment
|
Detached |
|
Cooling Type
|
Central Air Conditioning |
|
Exterior Finish
|
Brick |
|
Fireplace Present
|
Yes |
|
Fireplace Total
|
1 |
|
Flooring Type
|
Laminate, Vinyl, Carpeted |
|
Foundation Type
|
Block |
|
Half Bath Total
|
1 |
|
Heating Fuel
|
Natural Gas |
|
Heating Type
|
Forced Air |
|
Stories Total
|
1 |
|
Size Interior
|
700 - 1,100 Ft2 |
|
Type
|
House |
|
Utility Water
|
Municipal Water |
Parking
Land
|
Acreage
|
No |
|
Land Amenities
|
Hospital, Public Transit, Schools |
|
Landscape Features
|
Landscaped |
|
Sewer
|
Sanitary Sewer |
|
Size Depth
|
115 Ft |
|
Size Frontage
|
70 Ft |
|
Size Irregular
|
70 X 115 Ft |
|
Size Total Text
|
70 X 115 Ft |
Rooms
| Level |
Type |
Length |
Width |
Dimensions |
|
Basement |
Recreational, Games Room |
10.22 m |
3.33 m |
10.22 m x 3.33 m |
|
Basement |
Bedroom 3 |
3.65 m |
3.2 m |
3.65 m x 3.2 m |
|
Basement |
Laundry Room |
3.9 m |
2.63 m |
3.9 m x 2.63 m |
|
Main Level |
Living Room |
7 m |
3.33 m |
7 m x 3.33 m |
|
Main Level |
Dining Room |
7 m |
3.33 m |
7 m x 3.33 m |
|
Main Level |
Kitchen |
4.24 m |
2.68 m |
4.24 m x 2.68 m |
|
Main Level |
Primary Bedroom |
3.35 m |
3.33 m |
3.35 m x 3.33 m |
|
Main Level |
Bedroom 2 |
3.04 m |
2.47 m |
3.04 m x 2.47 m |
|
Ground Level |
Mud Room |
1.87 m |
1.82 m |
1.87 m x 1.82 m |
Utilities
|
Cable
|
Available |
|
Sewer
|
Installed |





