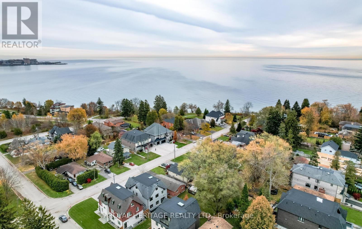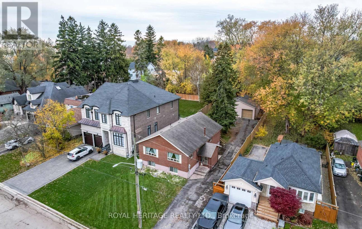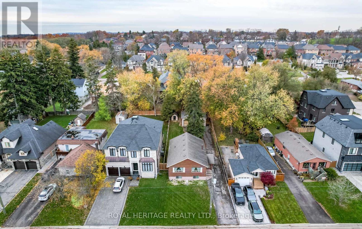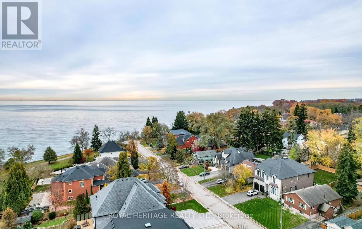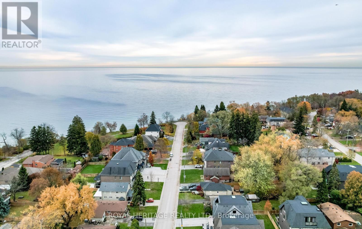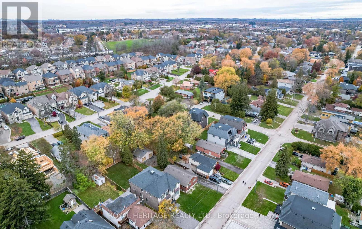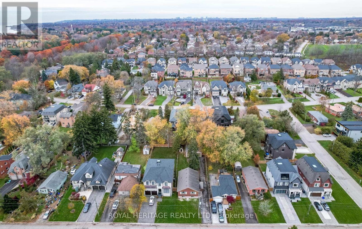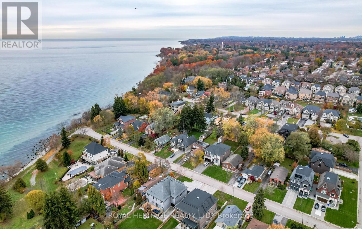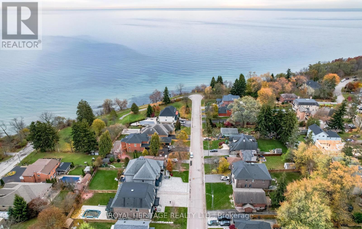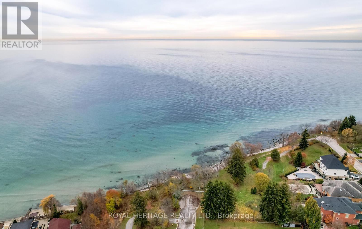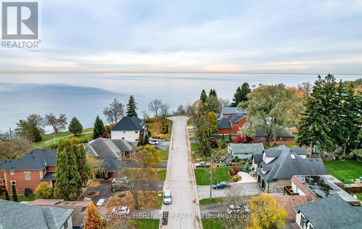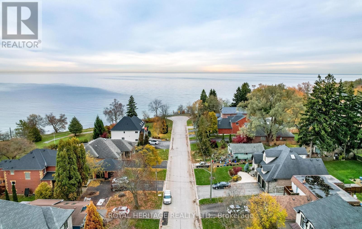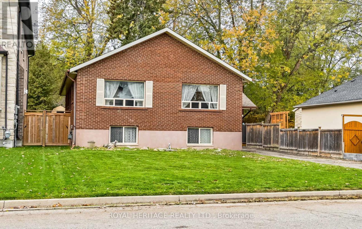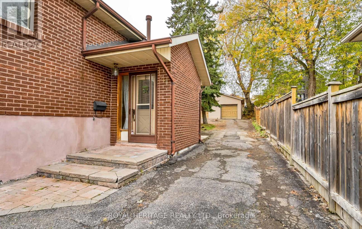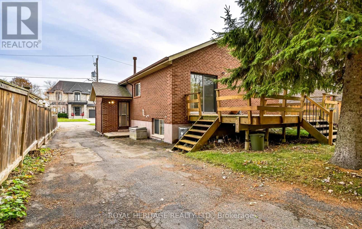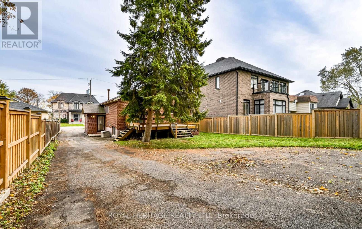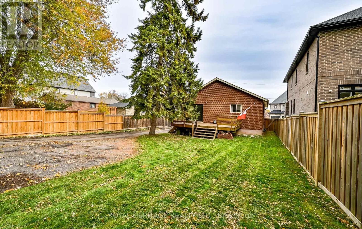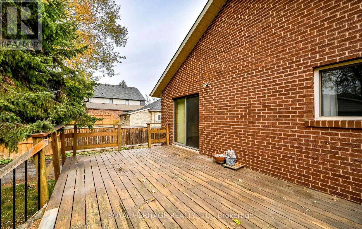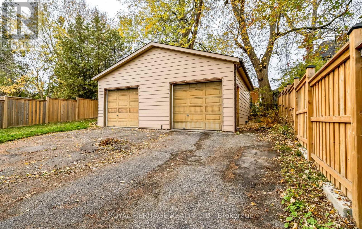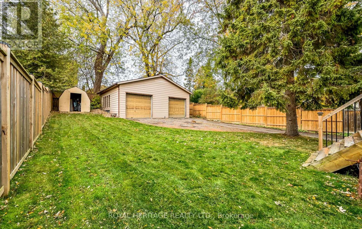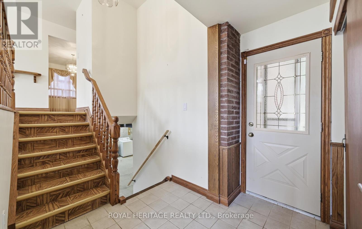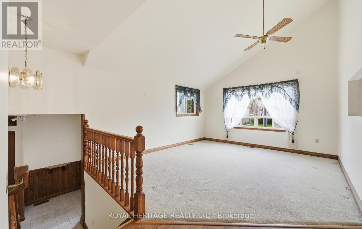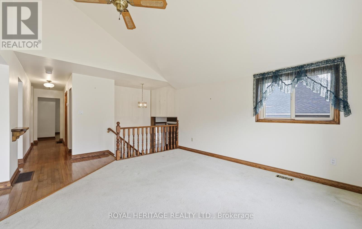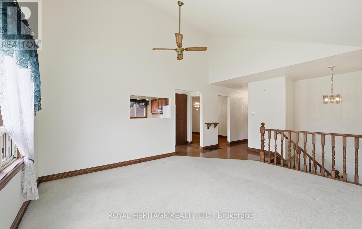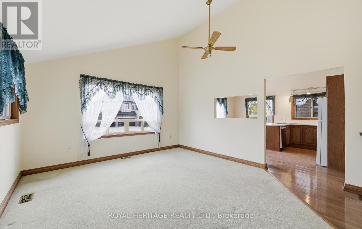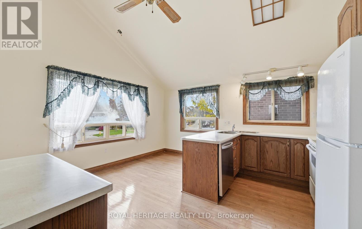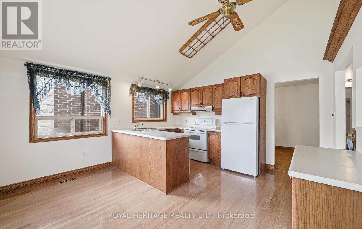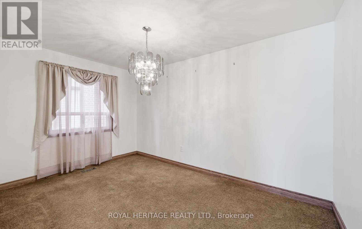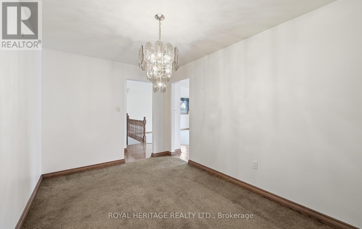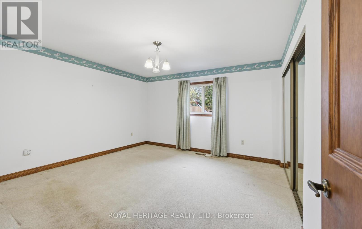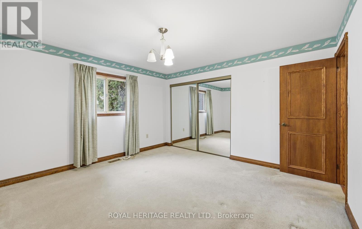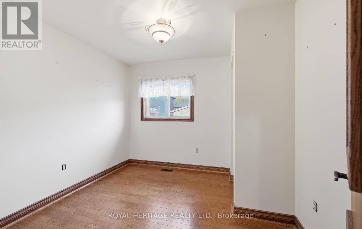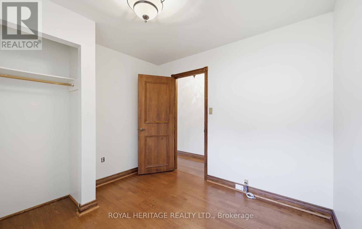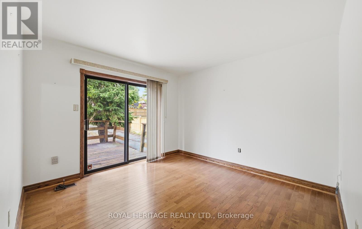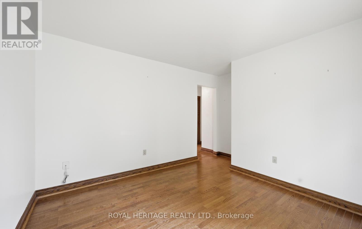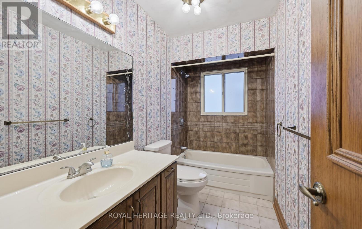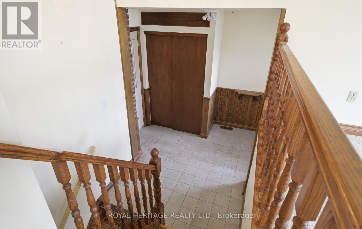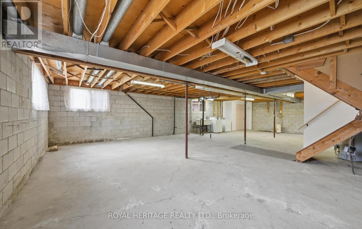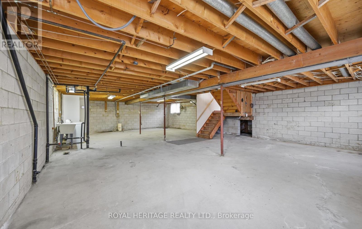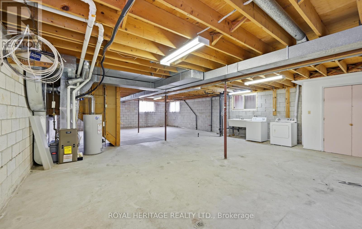3 Bedroom
1 Bathroom
1,100 - 1,500 ft2
Raised Bungalow
Central Air Conditioning
Forced Air
$999,000
Welcome to the sought after West Shore Community. 548 Marksbury Road has never been offered before and is just a few short steps to Lake Ontario. This home sits on a 50x160 foot lot with a Detached Two Car Garage and driveway that can park an additional 8 vehicles. Turn this solid brick home back to its glory days with finishing the basement for your entertainment area or potential in-law or rental suite. This home has a variety of potential from re-inventing it or building your own dream home from ground up. The possibilities are endless. Close to lake, trails, shopping, restaurants, schools and the 401. (id:61476)
Property Details
|
MLS® Number
|
E12550162 |
|
Property Type
|
Single Family |
|
Community Name
|
West Shore |
|
Equipment Type
|
Water Heater, Furnace |
|
Parking Space Total
|
10 |
|
Rental Equipment Type
|
Water Heater, Furnace |
Building
|
Bathroom Total
|
1 |
|
Bedrooms Above Ground
|
3 |
|
Bedrooms Total
|
3 |
|
Appliances
|
Garage Door Opener Remote(s), Central Vacuum, Dryer, Stove, Washer, Refrigerator |
|
Architectural Style
|
Raised Bungalow |
|
Basement Development
|
Unfinished |
|
Basement Type
|
N/a (unfinished) |
|
Construction Style Attachment
|
Detached |
|
Cooling Type
|
Central Air Conditioning |
|
Exterior Finish
|
Brick |
|
Flooring Type
|
Carpeted, Hardwood |
|
Foundation Type
|
Unknown |
|
Heating Fuel
|
Natural Gas |
|
Heating Type
|
Forced Air |
|
Stories Total
|
1 |
|
Size Interior
|
1,100 - 1,500 Ft2 |
|
Type
|
House |
|
Utility Water
|
Municipal Water |
Parking
Land
|
Acreage
|
No |
|
Sewer
|
Sanitary Sewer |
|
Size Irregular
|
50 X 160 Acre |
|
Size Total Text
|
50 X 160 Acre |
Rooms
| Level |
Type |
Length |
Width |
Dimensions |
|
Basement |
Recreational, Games Room |
13.28 m |
7.98 m |
13.28 m x 7.98 m |
|
Main Level |
Kitchen |
4.55 m |
4.09 m |
4.55 m x 4.09 m |
|
Main Level |
Living Room |
4.08 m |
4.5 m |
4.08 m x 4.5 m |
|
Main Level |
Dining Room |
4.09 m |
2.71 m |
4.09 m x 2.71 m |
|
Main Level |
Primary Bedroom |
4.09 m |
4.06 m |
4.09 m x 4.06 m |
|
Main Level |
Bedroom 2 |
3.03 m |
2.97 m |
3.03 m x 2.97 m |
|
Main Level |
Den |
3.42 m |
3.37 m |
3.42 m x 3.37 m |


