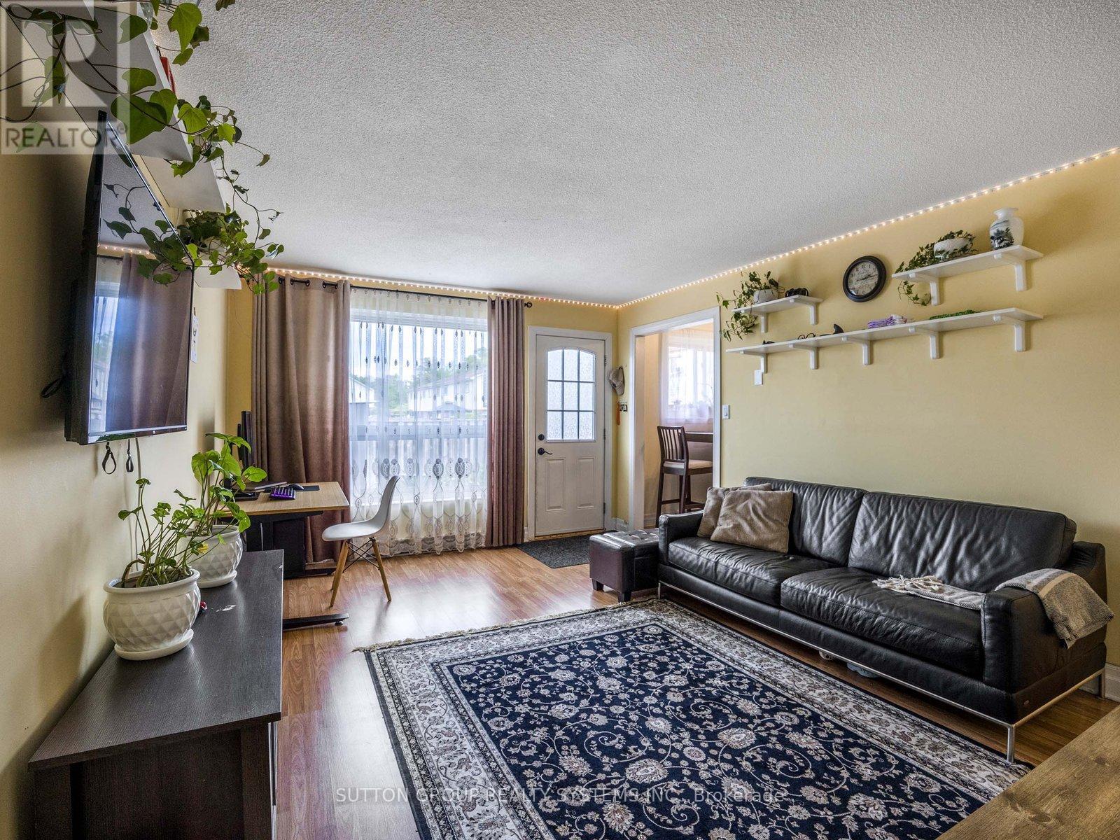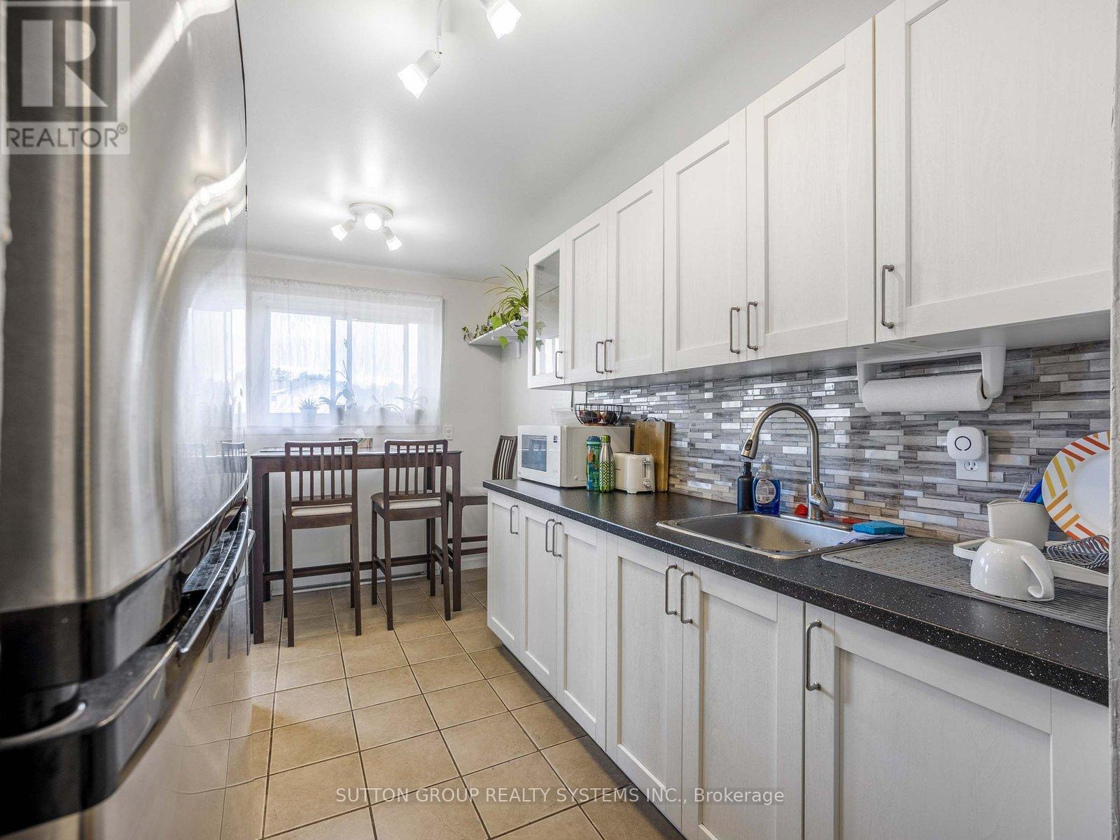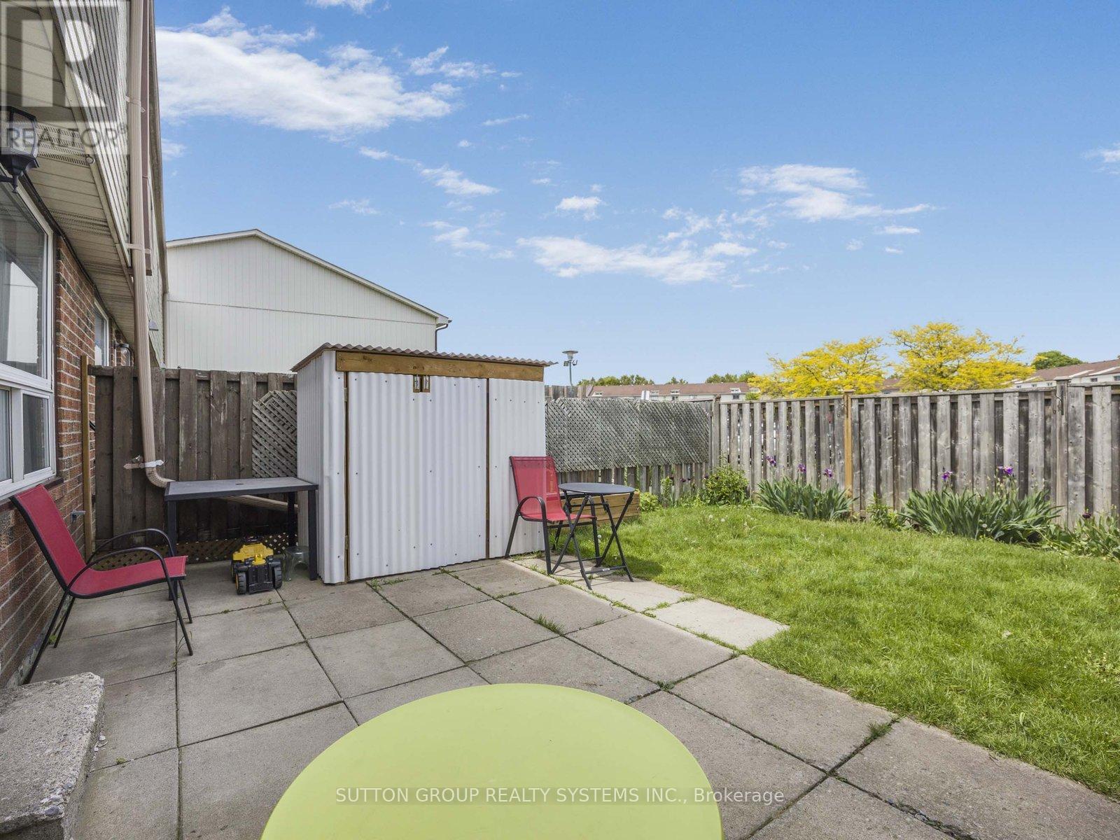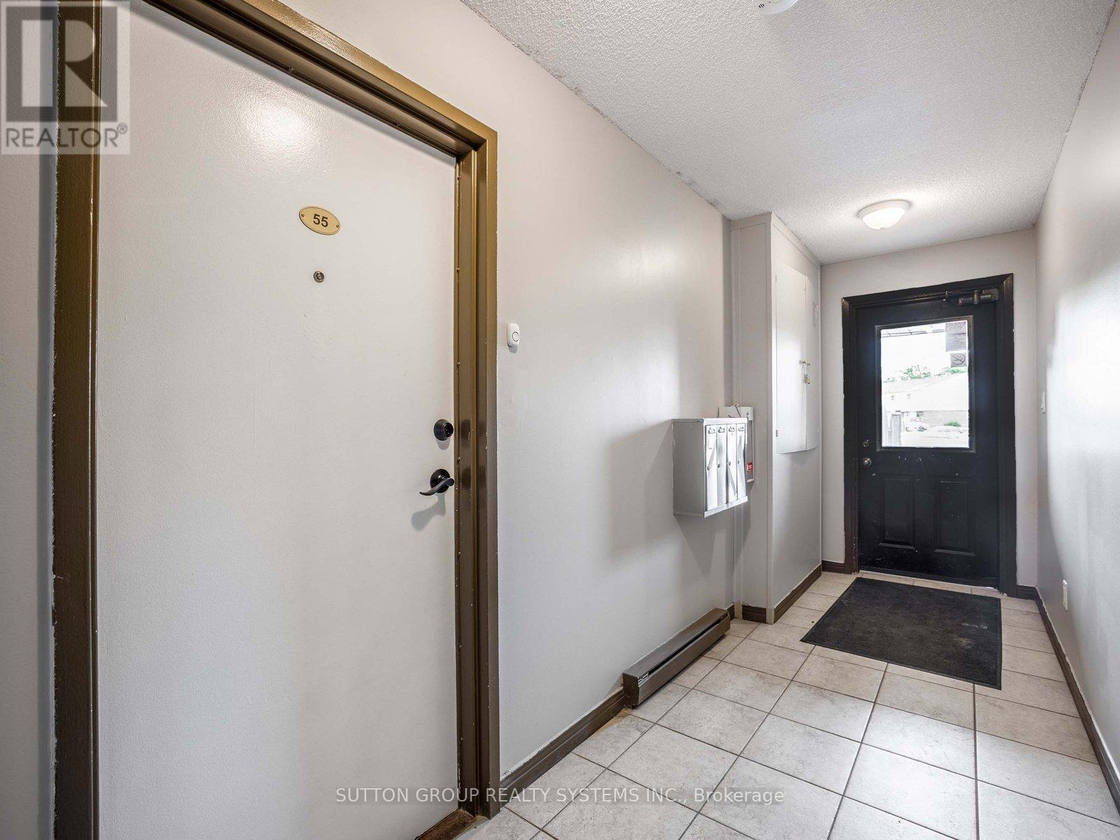55 - 120 Nonquon Road Oshawa, Ontario L1G 7E6
3 Bedroom
1 Bathroom
900 - 999 ft2
Baseboard Heaters
$550,000Maintenance, Common Area Maintenance, Insurance, Water
$403.02 Monthly
Maintenance, Common Area Maintenance, Insurance, Water
$403.02 MonthlyIncredible value in the Heart of Oshawa's Centennial Neighbourhood. Welcome to this bright, spacious, updated condo townhome. It is a great opportunity for first-time buyers, investors, or those who plan to downsize. Open concept sun-filled living room with large windows, pot lights, crown moulding with a walk out to a private patio and fenced yard. Modern, recently updated open plan eat-in kitchen, with custom subway tile backsplash, newer cabinets, and appliances. Spacious 3 bedrooms upstairs. Walking distance to the University, Durham College, all amenities, public transit, schools, shopping, restaurants. (id:61476)
Property Details
| MLS® Number | E12198412 |
| Property Type | Single Family |
| Neigbourhood | Centennial |
| Community Name | Centennial |
| Community Features | Pet Restrictions |
| Parking Space Total | 1 |
Building
| Bathroom Total | 1 |
| Bedrooms Above Ground | 3 |
| Bedrooms Total | 3 |
| Appliances | Dryer, Stove, Washer, Refrigerator |
| Basement Development | Partially Finished |
| Basement Type | N/a (partially Finished) |
| Exterior Finish | Aluminum Siding, Brick |
| Flooring Type | Laminate, Carpeted |
| Heating Fuel | Electric |
| Heating Type | Baseboard Heaters |
| Stories Total | 2 |
| Size Interior | 900 - 999 Ft2 |
| Type | Row / Townhouse |
Parking
| No Garage |
Land
| Acreage | No |
Rooms
| Level | Type | Length | Width | Dimensions |
|---|---|---|---|---|
| Second Level | Primary Bedroom | 3.83 m | 3.29 m | 3.83 m x 3.29 m |
| Second Level | Bedroom 2 | 3.83 m | 3.04 m | 3.83 m x 3.04 m |
| Second Level | Bedroom 3 | 2.98 m | 2.73 m | 2.98 m x 2.73 m |
| Basement | Recreational, Games Room | 6 m | 3.6 m | 6 m x 3.6 m |
| Ground Level | Living Room | 4.97 m | 3.74 m | 4.97 m x 3.74 m |
| Ground Level | Dining Room | 4.97 m | 3.74 m | 4.97 m x 3.74 m |
| Ground Level | Kitchen | 3.94 m | 2.45 m | 3.94 m x 2.45 m |
Contact Us
Contact us for more information































